21 249 foton på mycket stort badrum
Sortera efter:
Budget
Sortera efter:Populärt i dag
81 - 100 av 21 249 foton
Artikel 1 av 2
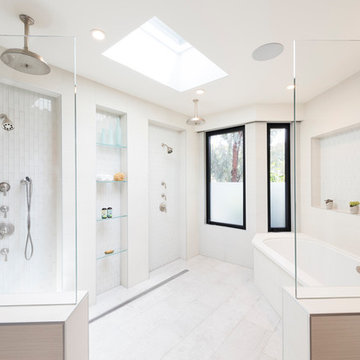
Inspiration för ett mycket stort funkis en-suite badrum, med släta luckor, skåp i mellenmörkt trä, ett fristående badkar, våtrum, en toalettstol med separat cisternkåpa, vit kakel, glaskakel, vita väggar, marmorgolv, ett undermonterad handfat, bänkskiva i kvartsit, vitt golv och med dusch som är öppen
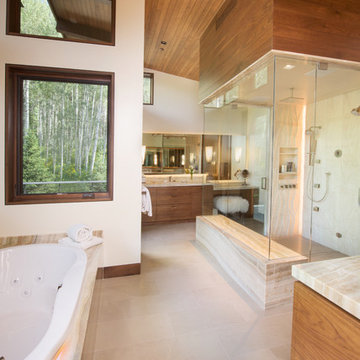
A master bathroom with an open glass shower, back-light bathtub, and his and hers vanities.
Inspiration för ett mycket stort funkis en-suite badrum, med släta luckor, skåp i mellenmörkt trä, ett badkar i en alkov, beige kakel, beige väggar, marmorgolv, ett undermonterad handfat, marmorbänkskiva och en dusch i en alkov
Inspiration för ett mycket stort funkis en-suite badrum, med släta luckor, skåp i mellenmörkt trä, ett badkar i en alkov, beige kakel, beige väggar, marmorgolv, ett undermonterad handfat, marmorbänkskiva och en dusch i en alkov
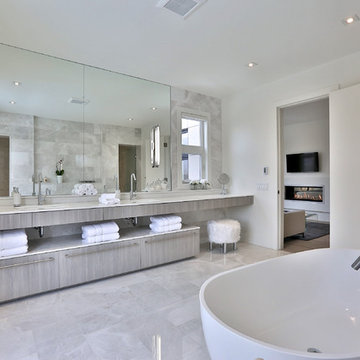
Master Ensuite with double sink vanity
*jac jacobson photographics
Inredning av ett modernt mycket stort en-suite badrum, med släta luckor, skåp i ljust trä, ett fristående badkar, vita väggar, ett undermonterad handfat, grå kakel, stenkakel, marmorgolv och marmorbänkskiva
Inredning av ett modernt mycket stort en-suite badrum, med släta luckor, skåp i ljust trä, ett fristående badkar, vita väggar, ett undermonterad handfat, grå kakel, stenkakel, marmorgolv och marmorbänkskiva
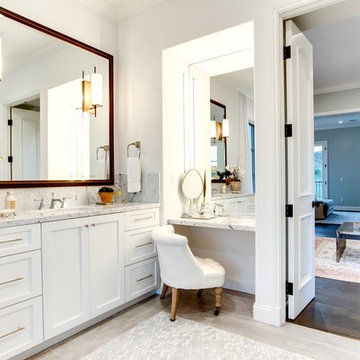
Photography by Mark Liddell and Jared Tafau - TerraGreen Development
Idéer för mycket stora vintage en-suite badrum, med skåp i shakerstil, vita skåp, ett fristående badkar, grå kakel, flerfärgad kakel, vit kakel, vita väggar, klinkergolv i porslin, ett undermonterad handfat och marmorbänkskiva
Idéer för mycket stora vintage en-suite badrum, med skåp i shakerstil, vita skåp, ett fristående badkar, grå kakel, flerfärgad kakel, vit kakel, vita väggar, klinkergolv i porslin, ett undermonterad handfat och marmorbänkskiva
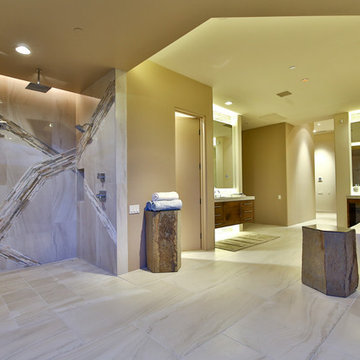
Trent Teigen
Foto på ett mycket stort funkis en-suite badrum, med släta luckor, skåp i mörkt trä, ett fristående badkar, en öppen dusch, en toalettstol med hel cisternkåpa, vit kakel, porslinskakel, beige väggar, klinkergolv i porslin, ett undermonterad handfat, granitbänkskiva, beiget golv och med dusch som är öppen
Foto på ett mycket stort funkis en-suite badrum, med släta luckor, skåp i mörkt trä, ett fristående badkar, en öppen dusch, en toalettstol med hel cisternkåpa, vit kakel, porslinskakel, beige väggar, klinkergolv i porslin, ett undermonterad handfat, granitbänkskiva, beiget golv och med dusch som är öppen

View from master bath towards master bedroom, through open shower/tub wet room and open courtyard. Manolo Langis Photographer
Exempel på ett mycket stort modernt en-suite badrum, med släta luckor, skåp i mörkt trä, ett fristående badkar, beige kakel, stenkakel, bruna väggar, ljust trägolv, ett undermonterad handfat och marmorbänkskiva
Exempel på ett mycket stort modernt en-suite badrum, med släta luckor, skåp i mörkt trä, ett fristående badkar, beige kakel, stenkakel, bruna väggar, ljust trägolv, ett undermonterad handfat och marmorbänkskiva

Variations of materials implemented compose a pure color palette by their varying degrees of white and gray, while luminescent Italian Calacutta marble provides the narrative in this sleek master bathroom that is reminiscent of a hi-end spa, where the minimal distractions of modern lines create a haven for relaxation.
Dan Piassick
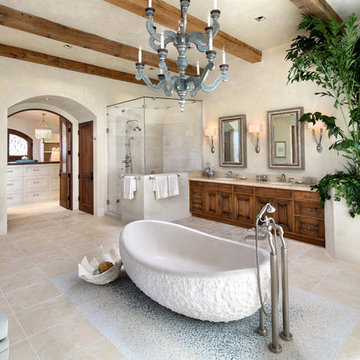
Inspiration för ett mycket stort medelhavsstil en-suite badrum, med beige kakel, skåp i mellenmörkt trä, ett fristående badkar, ett undermonterad handfat, beige väggar, travertin golv, dusch med gångjärnsdörr, luckor med infälld panel, en hörndusch, keramikplattor och beiget golv

zillow.com
We helped design this bathroom along with the the shower, faucet and sink were bought from us.
Idéer för mycket stora funkis bastur, med luckor med upphöjd panel, skåp i mörkt trä, en dusch i en alkov, beige kakel, porslinskakel, grå väggar, klinkergolv i porslin, ett undermonterad handfat, granitbänkskiva, beiget golv och dusch med gångjärnsdörr
Idéer för mycket stora funkis bastur, med luckor med upphöjd panel, skåp i mörkt trä, en dusch i en alkov, beige kakel, porslinskakel, grå väggar, klinkergolv i porslin, ett undermonterad handfat, granitbänkskiva, beiget golv och dusch med gångjärnsdörr

Rising amidst the grand homes of North Howe Street, this stately house has more than 6,600 SF. In total, the home has seven bedrooms, six full bathrooms and three powder rooms. Designed with an extra-wide floor plan (21'-2"), achieved through side-yard relief, and an attached garage achieved through rear-yard relief, it is a truly unique home in a truly stunning environment.
The centerpiece of the home is its dramatic, 11-foot-diameter circular stair that ascends four floors from the lower level to the roof decks where panoramic windows (and views) infuse the staircase and lower levels with natural light. Public areas include classically-proportioned living and dining rooms, designed in an open-plan concept with architectural distinction enabling them to function individually. A gourmet, eat-in kitchen opens to the home's great room and rear gardens and is connected via its own staircase to the lower level family room, mud room and attached 2-1/2 car, heated garage.
The second floor is a dedicated master floor, accessed by the main stair or the home's elevator. Features include a groin-vaulted ceiling; attached sun-room; private balcony; lavishly appointed master bath; tremendous closet space, including a 120 SF walk-in closet, and; an en-suite office. Four family bedrooms and three bathrooms are located on the third floor.
This home was sold early in its construction process.
Nathan Kirkman
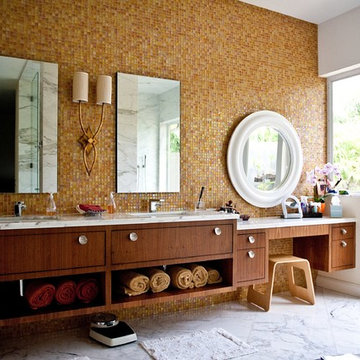
Inspiration för mycket stora moderna en-suite badrum, med ett undermonterad handfat, släta luckor, marmorbänkskiva, beige kakel, mosaik, marmorgolv, skåp i mörkt trä, vita väggar, ett undermonterat badkar, en kantlös dusch, en toalettstol med separat cisternkåpa och grått golv
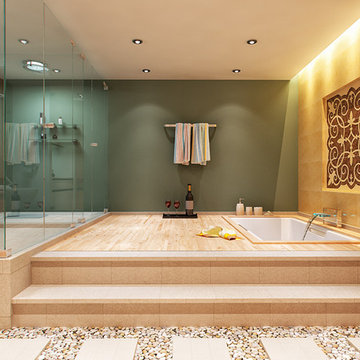
modern bathroom
Idéer för mycket stora funkis en-suite badrum, med ett undermonterat badkar, en hörndusch, en toalettstol med hel cisternkåpa, beige kakel, perrakottakakel och beige väggar
Idéer för mycket stora funkis en-suite badrum, med ett undermonterat badkar, en hörndusch, en toalettstol med hel cisternkåpa, beige kakel, perrakottakakel och beige väggar

Stephen Sullivan Inc.
Foto på ett mycket stort maritimt bastu, med beige väggar, skiffergolv och brunt golv
Foto på ett mycket stort maritimt bastu, med beige väggar, skiffergolv och brunt golv
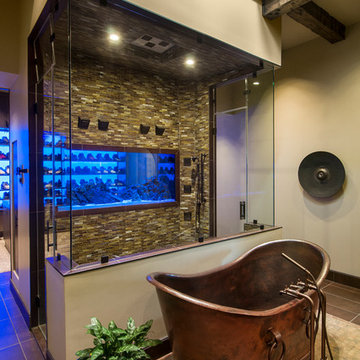
Mark Boislcair
Foto på ett mycket stort rustikt en-suite badrum, med ett integrerad handfat, ett fristående badkar, en dubbeldusch, en toalettstol med hel cisternkåpa, brun kakel, glaskakel, beige väggar och klinkergolv i keramik
Foto på ett mycket stort rustikt en-suite badrum, med ett integrerad handfat, ett fristående badkar, en dubbeldusch, en toalettstol med hel cisternkåpa, brun kakel, glaskakel, beige väggar och klinkergolv i keramik
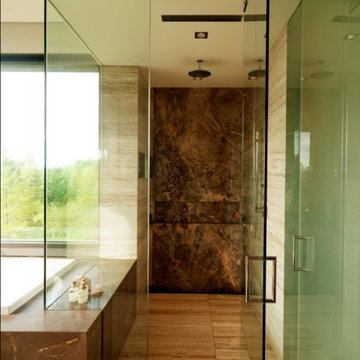
Foto på ett mycket stort funkis en-suite badrum, med släta luckor, bruna skåp, ett platsbyggt badkar, en hörndusch, en toalettstol med separat cisternkåpa, mellanmörkt trägolv, ett undermonterad handfat och med dusch som är öppen

These homeowners wanted to update their 1990’s bathroom with a statement tub to retreat and relax.
The primary bathroom was outdated and needed a facelift. The homeowner’s wanted to elevate all the finishes and fixtures to create a luxurious feeling space.
From the expanded vanity with wall sconces on each side of the gracefully curved mirrors to the plumbing fixtures that are minimalistic in style with their fluid lines, this bathroom is one you want to spend time in.
Adding a sculptural free-standing tub with soft curves and elegant proportions further elevated the design of the bathroom.
Heated floors make the space feel elevated, warm, and cozy.
White Carrara tile is used throughout the bathroom in different tile size and organic shapes to add interest. A tray ceiling with crown moulding and a stunning chandelier with crystal beads illuminates the room and adds sparkle to the space.
Natural materials, colors and textures make this a Master Bathroom that you would want to spend time in.

This magnificent primary bath is a coastal chic spa paradise complete with steam shower and soaking tub. With ample storage, makeup area, steam shower and large soaking tub, no detail is left untouched. Reconfiguring the room created a much better layout with extra large shower, closet & tub areas. Upscale finishes feature engineered quartz, polished nickel faucets, custom marble shower walls and wood look non-slip porcelain tile flooring for easy maintenance.

Idéer för mycket stora lantliga vitt en-suite badrum, med luckor med upphöjd panel, blå skåp, en dusch i en alkov, en toalettstol med hel cisternkåpa, vit kakel, vita väggar, kalkstensgolv, ett nedsänkt handfat, marmorbänkskiva, grått golv och dusch med gångjärnsdörr

This stunning Gainesville bathroom design is a spa style retreat with a large vanity, freestanding tub, and spacious open shower. The Shiloh Cabinetry vanity with a Windsor door style in a Stonehenge finish on Alder gives the space a warm, luxurious feel, accessorized with Top Knobs honey bronze finish hardware. The large L-shaped vanity space has ample storage including tower cabinets with a make up vanity in the center. Large beveled framed mirrors to match the vanity fit neatly between each tower cabinet and Savoy House light fixtures are a practical addition that also enhances the style of the space. An engineered quartz countertop, plus Kohler Archer sinks and Kohler Purist faucets complete the vanity area. A gorgeous Strom freestanding tub add an architectural appeal to the room, paired with a Kohler bath faucet, and set against the backdrop of a Stone Impressions Lotus Shadow Thassos Marble tiled accent wall with a chandelier overhead. Adjacent to the tub is the spacious open shower style featuring Soci 3x12 textured white tile, gold finish Kohler showerheads, and recessed storage niches. A large, arched window offers natural light to the space, and towel hooks plus a radiator towel warmer sit just outside the shower. Happy Floors Northwind white 6 x 36 wood look porcelain floor tile in a herringbone pattern complete the look of this space.

Our clients wanted the ultimate modern farmhouse custom dream home. They found property in the Santa Rosa Valley with an existing house on 3 ½ acres. They could envision a new home with a pool, a barn, and a place to raise horses. JRP and the clients went all in, sparing no expense. Thus, the old house was demolished and the couple’s dream home began to come to fruition.
The result is a simple, contemporary layout with ample light thanks to the open floor plan. When it comes to a modern farmhouse aesthetic, it’s all about neutral hues, wood accents, and furniture with clean lines. Every room is thoughtfully crafted with its own personality. Yet still reflects a bit of that farmhouse charm.
Their considerable-sized kitchen is a union of rustic warmth and industrial simplicity. The all-white shaker cabinetry and subway backsplash light up the room. All white everything complimented by warm wood flooring and matte black fixtures. The stunning custom Raw Urth reclaimed steel hood is also a star focal point in this gorgeous space. Not to mention the wet bar area with its unique open shelves above not one, but two integrated wine chillers. It’s also thoughtfully positioned next to the large pantry with a farmhouse style staple: a sliding barn door.
The master bathroom is relaxation at its finest. Monochromatic colors and a pop of pattern on the floor lend a fashionable look to this private retreat. Matte black finishes stand out against a stark white backsplash, complement charcoal veins in the marble looking countertop, and is cohesive with the entire look. The matte black shower units really add a dramatic finish to this luxurious large walk-in shower.
Photographer: Andrew - OpenHouse VC
21 249 foton på mycket stort badrum
5
