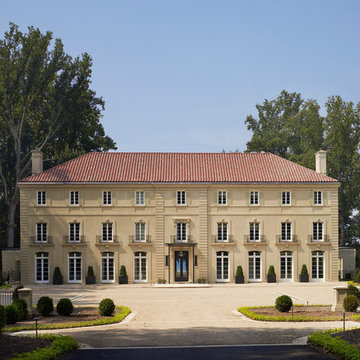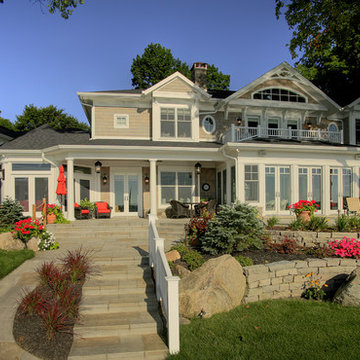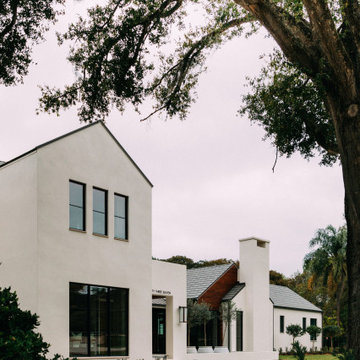11 238 foton på mycket stort klassiskt hus
Sortera efter:
Budget
Sortera efter:Populärt i dag
81 - 100 av 11 238 foton
Artikel 1 av 3
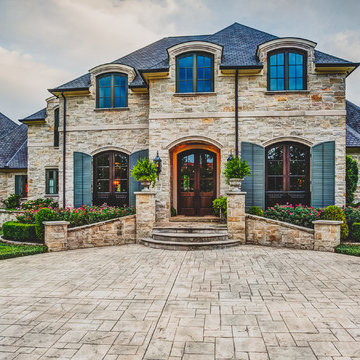
Custom home designed and built by Parkinson Building Group in Little Rock, AR.
Exempel på ett mycket stort klassiskt beige stenhus, med två våningar och sadeltak
Exempel på ett mycket stort klassiskt beige stenhus, med två våningar och sadeltak
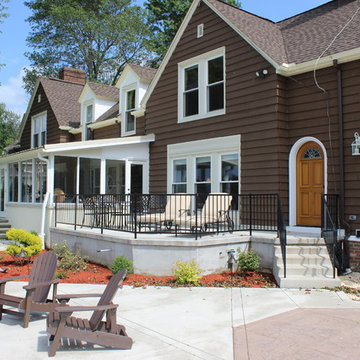
Idéer för att renovera ett mycket stort vintage brunt hus, med två våningar, sadeltak och tak i shingel
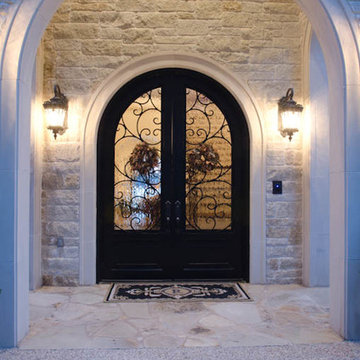
view of front entry
Idéer för att renovera ett mycket stort vintage vitt stenhus, med två våningar
Idéer för att renovera ett mycket stort vintage vitt stenhus, med två våningar
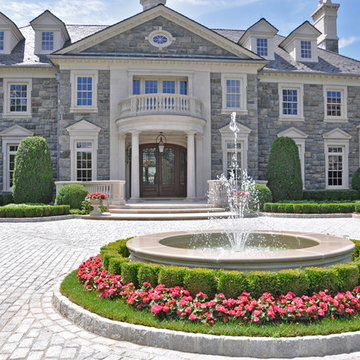
Idéer för mycket stora vintage grå hus, med tre eller fler plan, valmat tak och tak i shingel
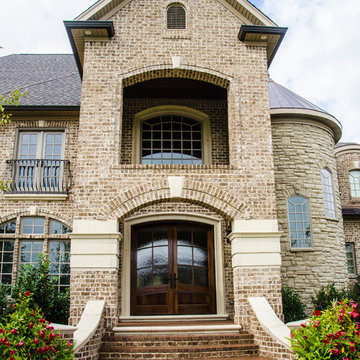
Deborah Stigall, Shaun Ring, Chris Marshall
Inredning av ett klassiskt mycket stort rött hus, med tre eller fler plan och tegel
Inredning av ett klassiskt mycket stort rött hus, med tre eller fler plan och tegel
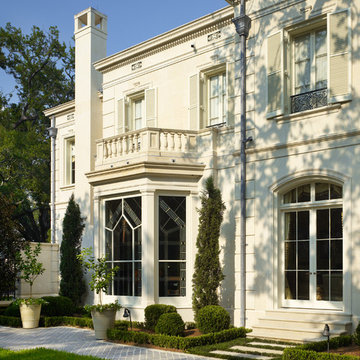
© Alan Karchmer for Trapolin Peer Architects
Exempel på ett mycket stort klassiskt beige hus, med tre eller fler plan, valmat tak och tak med takplattor
Exempel på ett mycket stort klassiskt beige hus, med tre eller fler plan, valmat tak och tak med takplattor
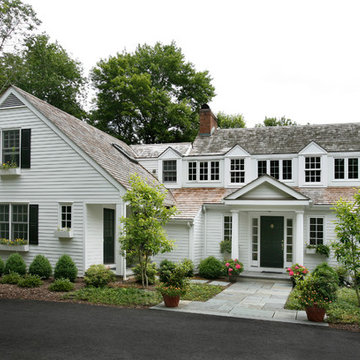
An in-law suite (on the left) was added to this home to comfortably accommodate the owners extended family. A separate entrance, full kitchen, one bedroom, full bath, and private outdoor patio provides a very comfortable additional living space for an extended stay. An additional bedroom for the main house occupies the second floor of this addition.

Linda Oyama Bryan, photograper
Stone and Stucco French Provincial with arch top white oak front door and limestone front entry. Asphalt and brick paver driveway and bluestone front walkway.
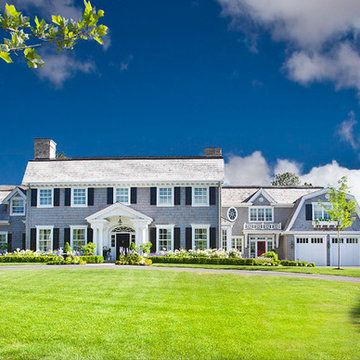
No detail overlooked, one will note, as this beautiful Traditional Colonial was constructed – from perfectly placed custom moldings to quarter sawn white oak flooring. The moment one steps into the foyer the details of this home come to life. The homes light and airy feel stems from floor to ceiling with windows spanning the back of the home with an impressive bank of doors leading to beautifully manicured gardens. From the start this Colonial revival came to life with vision and perfected design planning to create a breath taking Markay Johnson Construction masterpiece.
Builder: Markay Johnson Construction
visit: www.mjconstruction.com
Photographer: Scot Zimmerman
Designer: Hillary W. Taylor Interiors
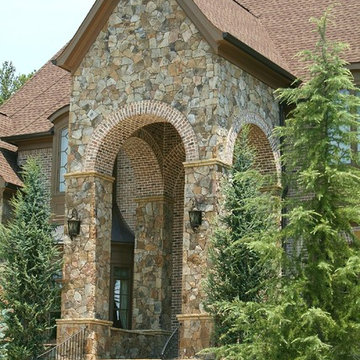
Luxury Custom Homes. Alex custom Homes, LLC
Klassisk inredning av ett mycket stort brunt stenhus, med två våningar
Klassisk inredning av ett mycket stort brunt stenhus, med två våningar
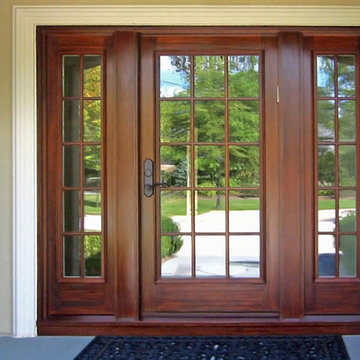
new construction / builder - cmd corp.
Idéer för ett mycket stort klassiskt beige hus, med tre eller fler plan, stuckatur, sadeltak och tak i shingel
Idéer för ett mycket stort klassiskt beige hus, med tre eller fler plan, stuckatur, sadeltak och tak i shingel
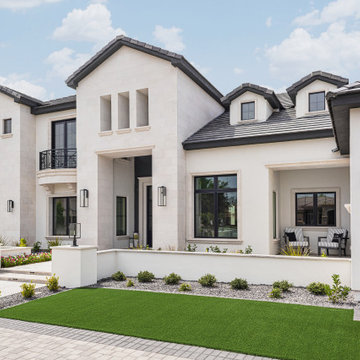
Stucco and natural stone façade with black accents
Idéer för att renovera ett mycket stort vintage vitt hus, med tre eller fler plan och stuckatur
Idéer för att renovera ett mycket stort vintage vitt hus, med tre eller fler plan och stuckatur
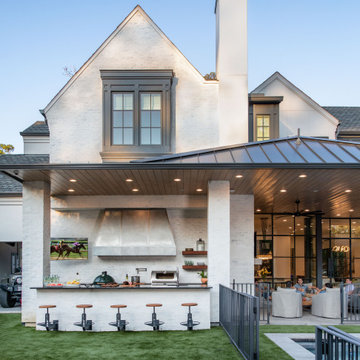
Inredning av ett klassiskt mycket stort flerfärgat hus, med två våningar, blandad fasad, sadeltak och tak i shingel

Inspiration för mycket stora klassiska vita hus, med två våningar, tegel, valmat tak och tak i shingel
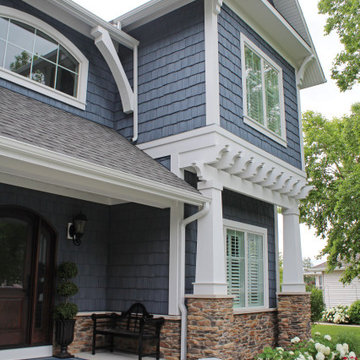
Arched front door entry with a dark wood stained door with sidelights and a blue shake siding with stone accents.
Idéer för att renovera ett mycket stort vintage blått hus, med två våningar, blandad fasad, sadeltak och tak i mixade material
Idéer för att renovera ett mycket stort vintage blått hus, med två våningar, blandad fasad, sadeltak och tak i mixade material

MAKING A STATEMENT sited on EXPANSIVE Nichols Hills lot. Worth the wait...STUNNING MASTERPIECE by Sudderth Design. ULTIMATE in LUXURY features oak hardwoods throughout, HIGH STYLE quartz and marble counters, catering kitchen, Statement gas fireplace, wine room, floor to ceiling windows, cutting-edge fixtures, ample storage, and more! Living space was made to entertain. Kitchen adjacent to spacious living leaves nothing missed...built in hutch, Top of the line appliances, pantry wall, & spacious island. Sliding doors lead to outdoor oasis. Private outdoor space complete w/pool, kitchen, fireplace, huge covered patio, & bath. Sudderth hits it home w/the master suite. Forward thinking master bedroom is simply SEXY! EXPERIENCE the master bath w/HUGE walk-in closet, built-ins galore, & laundry. Well thought out 2nd level features: OVERSIZED game room, 2 bed, 2bth, 1 half bth, Large walk-in heated & cooled storage, & laundry. A HOME WORTH DREAMING ABOUT.
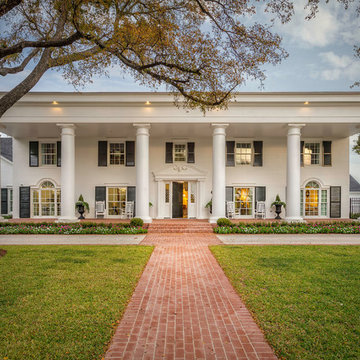
The exterior of the Simondale Colonial is a southern colonial dream with white columns, wrap around porch and contrasting shutters.
Bild på ett mycket stort vintage vitt hus, med två våningar och platt tak
Bild på ett mycket stort vintage vitt hus, med två våningar och platt tak
11 238 foton på mycket stort klassiskt hus
5
