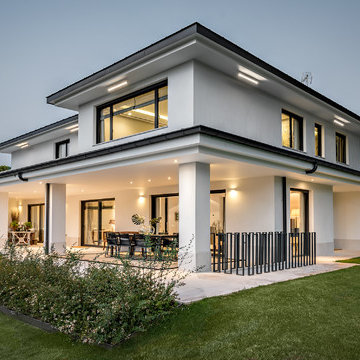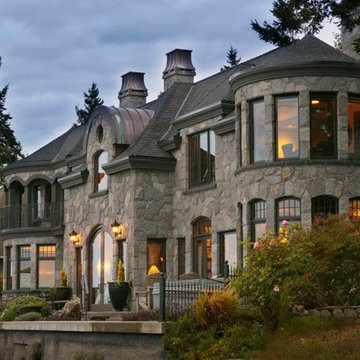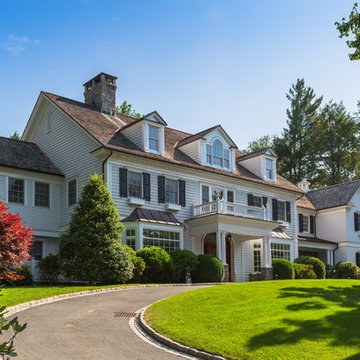11 238 foton på mycket stort klassiskt hus
Sortera efter:
Budget
Sortera efter:Populärt i dag
101 - 120 av 11 238 foton
Artikel 1 av 3
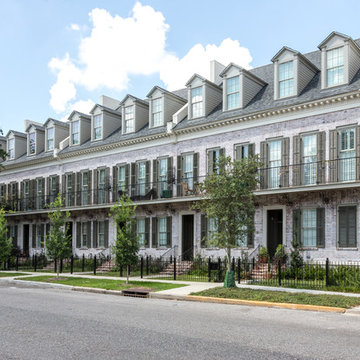
Inspiration för mycket stora klassiska vita radhus, med tre eller fler plan, tegel, sadeltak och tak i shingel

Landmark
Idéer för ett mycket stort klassiskt vitt hus, med två våningar, stuckatur, sadeltak och tak i shingel
Idéer för ett mycket stort klassiskt vitt hus, med två våningar, stuckatur, sadeltak och tak i shingel
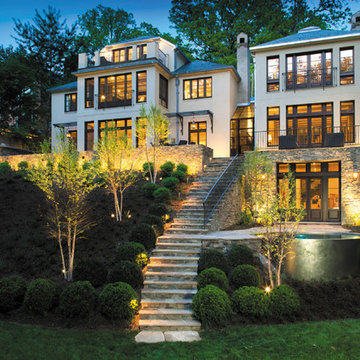
David Burroughs
Idéer för att renovera ett mycket stort vintage beige hus, med tre eller fler plan, valmat tak och tak i shingel
Idéer för att renovera ett mycket stort vintage beige hus, med tre eller fler plan, valmat tak och tak i shingel
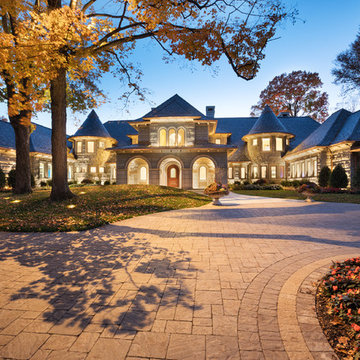
Builder: John Kraemer & Sons | Design: Sharratt Design | Interior Design: Bruce Kading Interior Design | Landscaping: Keenan & Sveiven | Photography: Landmark Photography
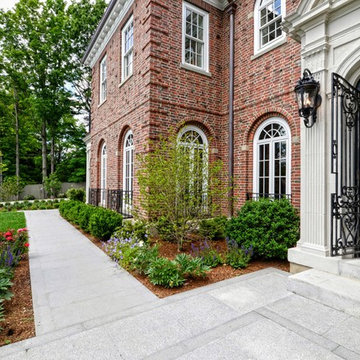
Exempel på ett mycket stort klassiskt rött hus, med två våningar, tegel och valmat tak
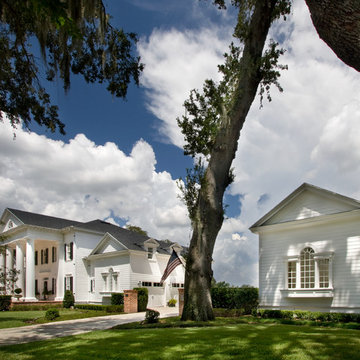
Klassisk inredning av ett mycket stort vitt hus, med tre eller fler plan
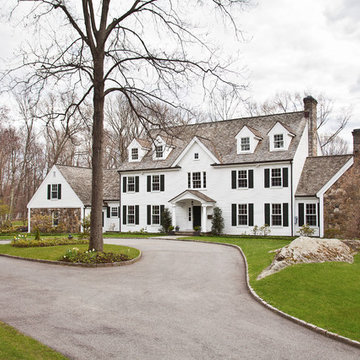
ChiChi Ubiña
Inspiration för mycket stora klassiska vita hus, med tre eller fler plan, blandad fasad och sadeltak
Inspiration för mycket stora klassiska vita hus, med tre eller fler plan, blandad fasad och sadeltak
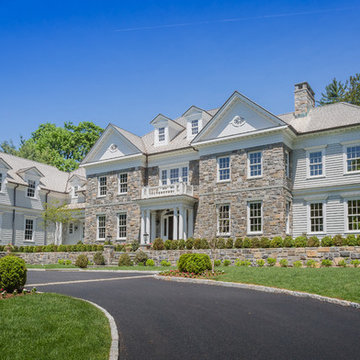
RCCM, INC.
Inredning av ett klassiskt mycket stort grått hus, med tre eller fler plan och blandad fasad
Inredning av ett klassiskt mycket stort grått hus, med tre eller fler plan och blandad fasad

Beautiful French inspired home in the heart of Lincoln Park Chicago.
Rising amidst the grand homes of North Howe Street, this stately house has more than 6,600 SF. In total, the home has seven bedrooms, six full bathrooms and three powder rooms. Designed with an extra-wide floor plan (21'-2"), achieved through side-yard relief, and an attached garage achieved through rear-yard relief, it is a truly unique home in a truly stunning environment.
The centerpiece of the home is its dramatic, 11-foot-diameter circular stair that ascends four floors from the lower level to the roof decks where panoramic windows (and views) infuse the staircase and lower levels with natural light. Public areas include classically-proportioned living and dining rooms, designed in an open-plan concept with architectural distinction enabling them to function individually. A gourmet, eat-in kitchen opens to the home's great room and rear gardens and is connected via its own staircase to the lower level family room, mud room and attached 2-1/2 car, heated garage.
The second floor is a dedicated master floor, accessed by the main stair or the home's elevator. Features include a groin-vaulted ceiling; attached sun-room; private balcony; lavishly appointed master bath; tremendous closet space, including a 120 SF walk-in closet, and; an en-suite office. Four family bedrooms and three bathrooms are located on the third floor.
This home was sold early in its construction process.
Nathan Kirkman
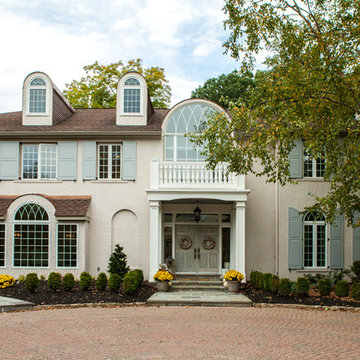
One can see from this "AFTER" picture the improvements that were made to this gorgeous home.
The large french doors on the left side of the entry were replaced by a large picture window & new half round window. Additional changes were made on a few of the half rounds by adding gracefully curved style mullions softening the lines of the home.
The balconet and balusters above the entry's double doors were refreshed and new flagstone welcomes visitors into this lovely home..
French style traditional shutters were added and brick pavers grace the driveway.
All brick was painted the same color as the stucco giving the home a clean bright transitional look.
This home was featured in Philadelphia Magazine August 2014 issue to showcase its beauty and excellence.
Photo by Alicia's Art, LLC
RUDLOFF Custom Builders, is a residential construction company that connects with clients early in the design phase to ensure every detail of your project is captured just as you imagined. RUDLOFF Custom Builders will create the project of your dreams that is executed by on-site project managers and skilled craftsman, while creating lifetime client relationships that are build on trust and integrity.
We are a full service, certified remodeling company that covers all of the Philadelphia suburban area including West Chester, Gladwynne, Malvern, Wayne, Haverford and more.
As a 6 time Best of Houzz winner, we look forward to working with you on your next project.
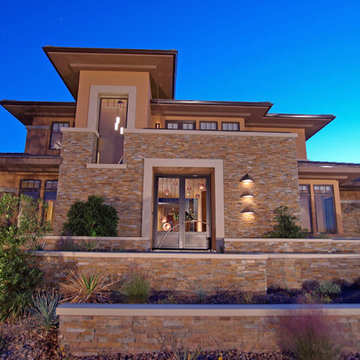
Exempel på ett mycket stort klassiskt brunt hus, med tre eller fler plan, blandad fasad och platt tak
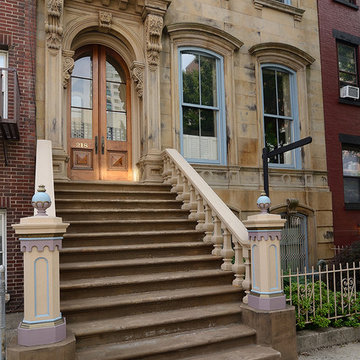
Majestic triplex home in circa 1858 townhouse. This iconic 25’ mansion features a striking limestone façade on Hudson Street, 3,153 sq ft of living space, 2 outdoor spaces including an amazing bi-level roof deck with partial NYC & water views & on-site parking.
Made-to-order kitchen showcases antique terracotta tile imported from France, custom cabinetry, granite counters, Viking range, Miele dishwasher, SubZero refrigeration, wine chiller and breakfast nook. Off of the kitchen is one of 2 terraces featuring handcrafted copper planters, ample dining space, access to backyard and parking. Commanding living room with 11’ ceilings showcases original fireplace mantle and intricate dental & crown moldings. A formal dining area with hand blown glass lighting and powder room complete the first level.
Up the grand staircase lies the master bedroom retreat featuring walk-in closet/nursery, parquet floors, 10’ ceilings and a soothing master bath; magnificently appointed with onyx tile, custom marble vanity, Swarovski crystal lighting and an oversized walk-in spa shower. The third bedroom doubles as an office with coffered ceiling, abundance of built in storage and access to the top floor.
Media room replete with projection screen, wet bar, wiring for full surround sound and access to the 2- tier terrace with low maintenance Trex deck surface, eastern exposure and city views. Two zone central air conditioning, new hot water heater and washer/dryer. Control4 technology for sound system & lighting. Half the yard is deeded to this singular home. Parking from Court St. entrance & additional basement storage.
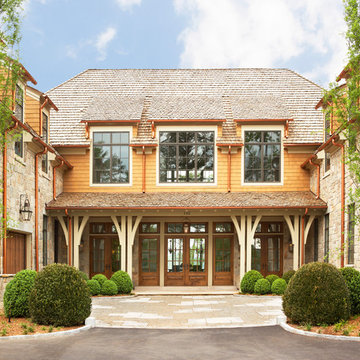
Lake Front Country Estate Entry Court, designed by Tom Markalunas and built by Resort Custom Homes. Photography by Rachael Boling
Idéer för att renovera ett mycket stort vintage hus
Idéer för att renovera ett mycket stort vintage hus
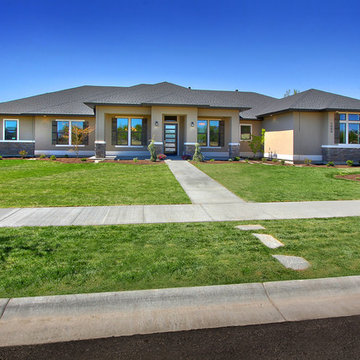
Inspiration för mycket stora klassiska bruna hus, med allt i ett plan, stuckatur, valmat tak och tak i shingel
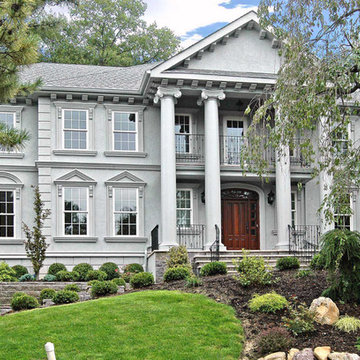
Inspiration för ett mycket stort vintage grått hus, med två våningar, stuckatur och sadeltak
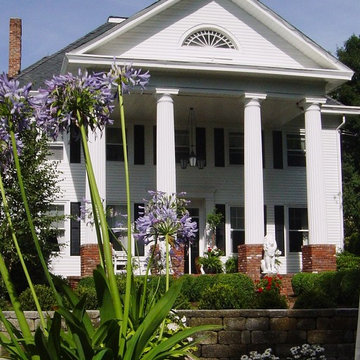
Our home was built in the 1780's and is the Ackerson/Clark estate. It was considered the Farm for the Family. We have been renovating/restoring it for 13 years. Photo by Rosemary Carroll
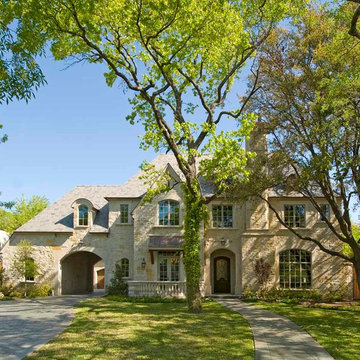
Stately country English inspired architecture. Natural stone with cast stone accents.
Idéer för ett mycket stort klassiskt beige hus, med två våningar, valmat tak och tak i shingel
Idéer för ett mycket stort klassiskt beige hus, med två våningar, valmat tak och tak i shingel
11 238 foton på mycket stort klassiskt hus
6
