23 369 foton på mycket stort klassiskt kök
Sortera efter:
Budget
Sortera efter:Populärt i dag
221 - 240 av 23 369 foton
Artikel 1 av 3
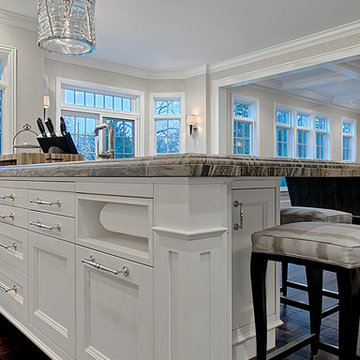
Northfield IL kitchen remodel with custom built island has Integrated paper towel holder. Open layout combines kitchen with the family room. - Norman Sizemore- Photographer
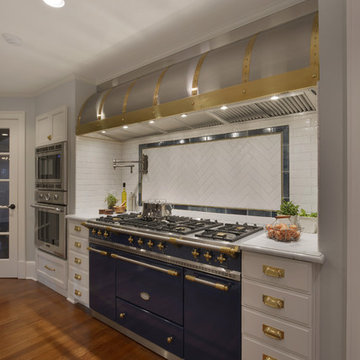
For this project, the entire kitchen was designed around the “must-have” Lacanche range in the stunning French Blue with brass trim. That was the client’s dream and everything had to be built to complement it. Bilotta senior designer, Randy O’Kane, CKD worked with Paul Benowitz and Dipti Shah of Benowitz Shah Architects to contemporize the kitchen while staying true to the original house which was designed in 1928 by regionally noted architect Franklin P. Hammond. The clients purchased the home over two years ago from the original owner. While the house has a magnificent architectural presence from the street, the basic systems, appointments, and most importantly, the layout and flow were inappropriately suited to contemporary living.
The new plan removed an outdated screened porch at the rear which was replaced with the new family room and moved the kitchen from a dark corner in the front of the house to the center. The visual connection from the kitchen through the family room is dramatic and gives direct access to the rear yard and patio. It was important that the island separating the kitchen from the family room have ample space to the left and right to facilitate traffic patterns, and interaction among family members. Hence vertical kitchen elements were placed primarily on existing interior walls. The cabinetry used was Bilotta’s private label, the Bilotta Collection – they selected beautiful, dramatic, yet subdued finishes for the meticulously handcrafted cabinetry. The double islands allow for the busy family to have a space for everything – the island closer to the range has seating and makes a perfect space for doing homework or crafts, or having breakfast or snacks. The second island has ample space for storage and books and acts as a staging area from the kitchen to the dinner table. The kitchen perimeter and both islands are painted in Benjamin Moore’s Paper White. The wall cabinets flanking the sink have wire mesh fronts in a statuary bronze – the insides of these cabinets are painted blue to match the range. The breakfast room cabinetry is Benjamin Moore’s Lampblack with the interiors of the glass cabinets painted in Paper White to match the kitchen. All countertops are Vermont White Quartzite from Eastern Stone. The backsplash is Artistic Tile’s Kyoto White and Kyoto Steel. The fireclay apron-front main sink is from Rohl while the smaller prep sink is from Linkasink. All faucets are from Waterstone in their antique pewter finish. The brass hardware is from Armac Martin and the pendants above the center island are from Circa Lighting. The appliances, aside from the range, are a mix of Sub-Zero, Thermador and Bosch with panels on everything.
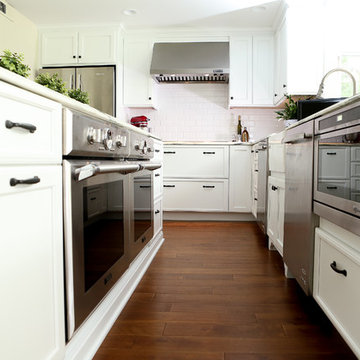
This configuration allow the cook to be uninterrupted as anyone enters from the garage (against wall on left) or goes for the refrigerator. A two sided island contains two ovens facing the work zone along with drawers for dishes and silverware and a recycling pullout. These are backed by cabinets offering extensive additional storage. The main peninsula has the sink, flanking dishwashers, the microwave drawer and garbage pullout and more drawers for wraps, utensils, and more.
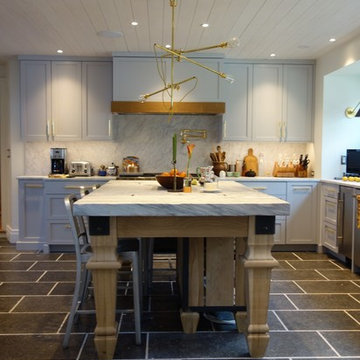
Inredning av ett klassiskt mycket stort kök, med en dubbel diskho, skåp i shakerstil, grå skåp, marmorbänkskiva, grått stänkskydd, stänkskydd i sten, rostfria vitvaror, skiffergolv och en köksö
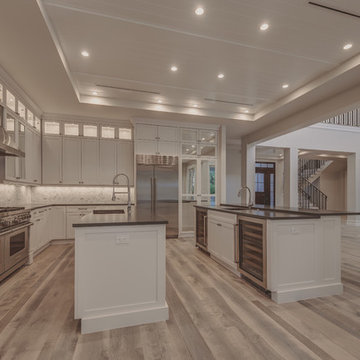
Matt Steeves
Inredning av ett klassiskt mycket stort linjärt kök med öppen planlösning, med en rustik diskho, luckor med infälld panel, vita skåp, bänkskiva i kvarts, grått stänkskydd, rostfria vitvaror, ljust trägolv och flera köksöar
Inredning av ett klassiskt mycket stort linjärt kök med öppen planlösning, med en rustik diskho, luckor med infälld panel, vita skåp, bänkskiva i kvarts, grått stänkskydd, rostfria vitvaror, ljust trägolv och flera köksöar

John Evans
Inspiration för mycket stora klassiska u-kök, med en rustik diskho, luckor med profilerade fronter, vita skåp, granitbänkskiva, vitt stänkskydd, stänkskydd i stenkakel, integrerade vitvaror, mörkt trägolv och en köksö
Inspiration för mycket stora klassiska u-kök, med en rustik diskho, luckor med profilerade fronter, vita skåp, granitbänkskiva, vitt stänkskydd, stänkskydd i stenkakel, integrerade vitvaror, mörkt trägolv och en köksö
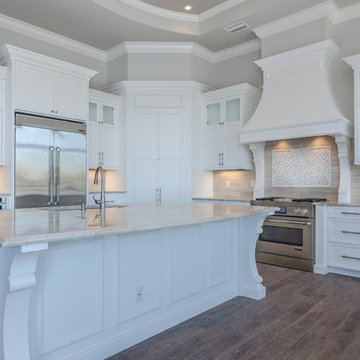
Photos by Marc Minisci Photography, courtesy of Aqua Construction.
Klassisk inredning av ett mycket stort skafferi, med en undermonterad diskho, luckor med upphöjd panel, vita skåp, rostfria vitvaror, klinkergolv i keramik och en köksö
Klassisk inredning av ett mycket stort skafferi, med en undermonterad diskho, luckor med upphöjd panel, vita skåp, rostfria vitvaror, klinkergolv i keramik och en köksö
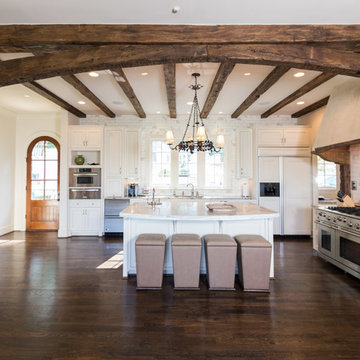
Tommy Daspit
Bild på ett mycket stort vintage kök, med vita skåp, granitbänkskiva, grått stänkskydd, rostfria vitvaror, mörkt trägolv, en köksö, en undermonterad diskho, luckor med infälld panel och stänkskydd i tunnelbanekakel
Bild på ett mycket stort vintage kök, med vita skåp, granitbänkskiva, grått stänkskydd, rostfria vitvaror, mörkt trägolv, en köksö, en undermonterad diskho, luckor med infälld panel och stänkskydd i tunnelbanekakel
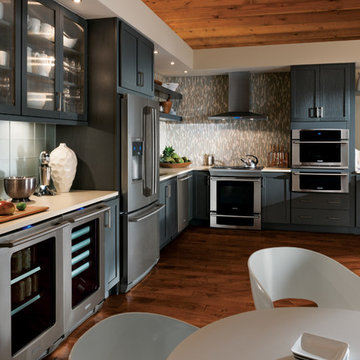
This kitchen was created with StarMark Cabinetry's Bridgeport door style in Oak finished in a cabinet color called Peppercorn with Nickel glaze.
Idéer för att renovera ett mycket stort vintage kök, med en undermonterad diskho, luckor med infälld panel, grå skåp, grått stänkskydd, rostfria vitvaror, mellanmörkt trägolv, en halv köksö, stänkskydd i stickkakel och brunt golv
Idéer för att renovera ett mycket stort vintage kök, med en undermonterad diskho, luckor med infälld panel, grå skåp, grått stänkskydd, rostfria vitvaror, mellanmörkt trägolv, en halv köksö, stänkskydd i stickkakel och brunt golv
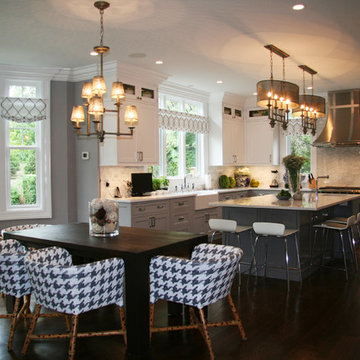
The grey houndstooth rattan chairs were a must for the KITCHEN table the moment they were spotted. The precise millwork of the kitchen cabinetry is fully lacquered in white and two Shades of Grey. The giant slab behind the stove is carrera marble as is the 2”x4” beveled subway tile back splash. Both create a riot of other greys. The grey flecked and white counter tops that are all quartz for ease of cleaning and heavy use add to the Shades of Grey contrasted with a stark white. Keeping things elegant...but in a rougher way, the lighting is steel mesh in elegant shapes that add an industrial note to the bright Kitchen

two-tone kitchen
Inredning av ett klassiskt mycket stort beige beige kök, med luckor med upphöjd panel, vita skåp, flerfärgad stänkskydd, rostfria vitvaror, mellanmörkt trägolv, en köksö, bänkskiva i kalksten, stänkskydd i porslinskakel, brunt golv och en undermonterad diskho
Inredning av ett klassiskt mycket stort beige beige kök, med luckor med upphöjd panel, vita skåp, flerfärgad stänkskydd, rostfria vitvaror, mellanmörkt trägolv, en köksö, bänkskiva i kalksten, stänkskydd i porslinskakel, brunt golv och en undermonterad diskho

This beautiful home is located in West Vancouver BC. This family came to SGDI in the very early stages of design. They had architectural plans for their home, but needed a full interior package to turn constructions drawings into a beautiful liveable home. Boasting fantastic views of the water, this home has a chef’s kitchen equipped with a Wolf/Sub-Zero appliance package and a massive island with comfortable seating for 5. No detail was overlooked in this home. The master ensuite is a huge retreat with marble throughout, steam shower, and raised soaker tub overlooking the water with an adjacent 2 way fireplace to the mater bedroom. Frame-less glass was used as much as possible throughout the home to ensure views were not hindered. The basement boasts a large custom temperature controlled 150sft wine room. A marvel inside and out.
Paul Grdina Photography
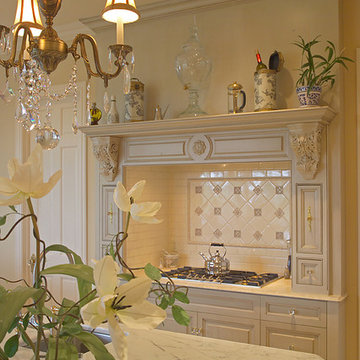
Home built by Arjay Builders Inc.
Idéer för att renovera ett mycket stort vintage kök, med luckor med upphöjd panel, skåp i ljust trä, granitbänkskiva, vitt stänkskydd, stänkskydd i porslinskakel, travertin golv och en köksö
Idéer för att renovera ett mycket stort vintage kök, med luckor med upphöjd panel, skåp i ljust trä, granitbänkskiva, vitt stänkskydd, stänkskydd i porslinskakel, travertin golv och en köksö
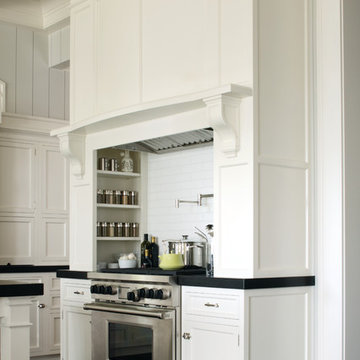
Foto på ett mycket stort vintage kök, med en köksö, luckor med infälld panel, vita skåp, granitbänkskiva, vitt stänkskydd, stänkskydd i tunnelbanekakel, rostfria vitvaror och mörkt trägolv

Architectural / Interior Design,Kitchen Cabinetry, Island, Trestle Table with Matching Benches, Decorative Millwork, Leaded Glass & Metal Work: Designed and Fabricated by Michelle Rein & Ariel Snyders of American Artisans. Photo by: Michele Lee Willson
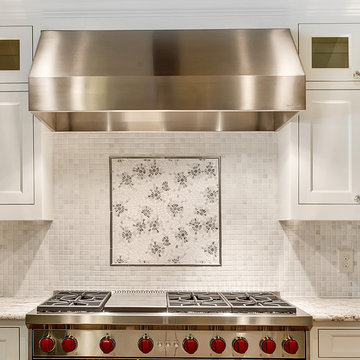
Mosaic marble over the Wolf range. Pictures by Imagary Intelligence for Garabedian Estates a sister company of Garabedian Properties
Idéer för ett mycket stort klassiskt kök
Idéer för ett mycket stort klassiskt kök
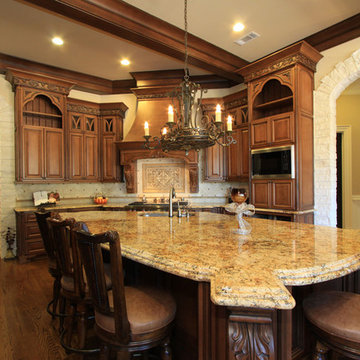
Bild på ett mycket stort vintage kök, med en undermonterad diskho, luckor med upphöjd panel, skåp i mellenmörkt trä, granitbänkskiva, beige stänkskydd, stänkskydd i stenkakel, rostfria vitvaror, mellanmörkt trägolv och en köksö

Idéer för mycket stora vintage l-kök, med en rustik diskho, luckor med profilerade fronter, vita skåp, granitbänkskiva, beige stänkskydd, stänkskydd i sten, rostfria vitvaror, mörkt trägolv, en köksö och brunt golv
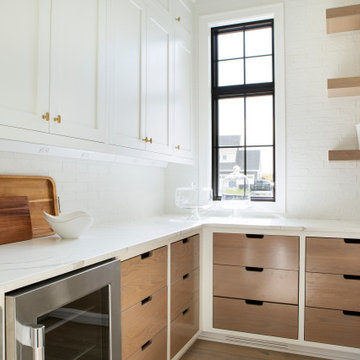
Inspiration för ett mycket stort vintage vit vitt kök, med vita skåp, bänkskiva i kvarts, vitt stänkskydd, stänkskydd i tunnelbanekakel, integrerade vitvaror, ljust trägolv, en köksö och beiget golv
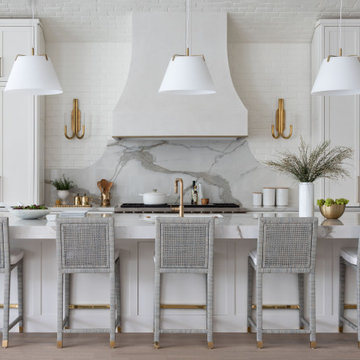
Inredning av ett klassiskt mycket stort grå linjärt grått kök med öppen planlösning, med en rustik diskho, luckor med infälld panel, vita skåp, marmorbänkskiva, grått stänkskydd, stänkskydd i marmor, rostfria vitvaror, mellanmörkt trägolv, en köksö och brunt golv
23 369 foton på mycket stort klassiskt kök
12