23 326 foton på mycket stort klassiskt kök
Sortera efter:
Budget
Sortera efter:Populärt i dag
161 - 180 av 23 326 foton
Artikel 1 av 3

Some great rooms are really great! This one features a large taupe grey island with raised bar seating, Off white perimeter cabinets and sturdy utilitarian stools, hardware and light fixtures. The look is eclectic transitional. An intentional cornflower blue accent color is used for glass subway back splash tile, patio door, rugs, and accessories to connect and balance this expansive cheerful space where an active family of seven, occupy every square inch of space.
Designer/Contractor --Sharon Scharrer, Images -- Swartz Photography

Complete kitchen and master bathroom remodeling including double Island, custom cabinets, under cabinet lighting, faux wood beams, recess LED lights, new doors, Hood, Wolf Range, marble countertop, pendant lights. Free standing tub, marble tile
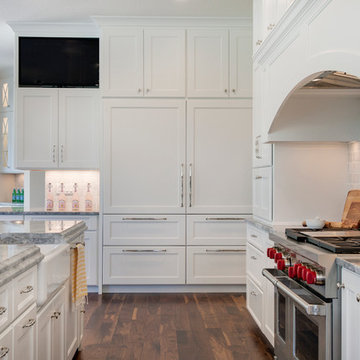
Builder: Divine Custom Homes - Photo: Spacecrafting Photography
Idéer för att renovera ett mycket stort vintage kök, med en rustik diskho, luckor med infälld panel, vita skåp, marmorbänkskiva, vitt stänkskydd, stänkskydd i stenkakel, rostfria vitvaror, mellanmörkt trägolv och en köksö
Idéer för att renovera ett mycket stort vintage kök, med en rustik diskho, luckor med infälld panel, vita skåp, marmorbänkskiva, vitt stänkskydd, stänkskydd i stenkakel, rostfria vitvaror, mellanmörkt trägolv och en köksö

Inredning av ett klassiskt mycket stort kök, med grå skåp, bänkskiva i kvartsit, rostfria vitvaror, mörkt trägolv, en köksö, en undermonterad diskho, luckor med profilerade fronter, flerfärgad stänkskydd, stänkskydd i stenkakel och brunt golv
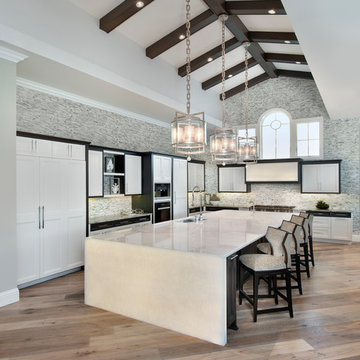
Idéer för ett mycket stort klassiskt kök, med stänkskydd i mosaik, integrerade vitvaror, ljust trägolv, en köksö, en undermonterad diskho, skåp i shakerstil, flerfärgad stänkskydd och bänkskiva i onyx
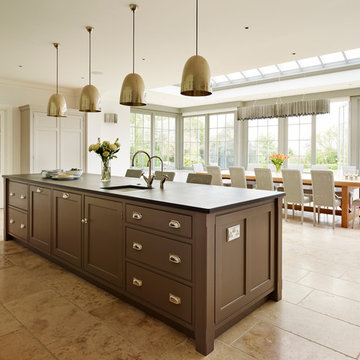
The key design goal of the homeowners was to install “an extremely well-made kitchen with quality appliances that would stand the test of time”. The kitchen design had to be timeless with all aspects using the best quality materials and appliances. The new kitchen is an extension to the farmhouse and the dining area is set in a beautiful timber-framed orangery by Westbury Garden Rooms, featuring a bespoke refectory table that we constructed on site due to its size.
The project involved a major extension and remodelling project that resulted in a very large space that the homeowners were keen to utilise and include amongst other things, a walk in larder, a scullery, and a large island unit to act as the hub of the kitchen.
The design of the orangery allows light to flood in along one length of the kitchen so we wanted to ensure that light source was utilised to maximum effect. Installing the distressed mirror splashback situated behind the range cooker allows the light to reflect back over the island unit, as do the hammered nickel pendant lamps.
The sheer scale of this project, together with the exceptionally high specification of the design make this kitchen genuinely thrilling. Every element, from the polished nickel handles, to the integration of the Wolf steamer cooktop, has been precisely considered. This meticulous attention to detail ensured the kitchen design is absolutely true to the homeowners’ original design brief and utilises all the innovative expertise our years of experience have provided.
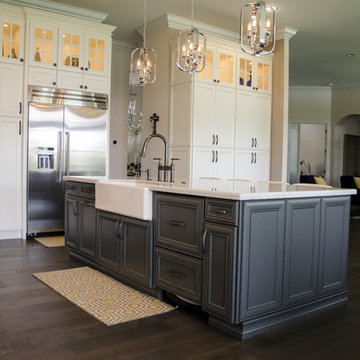
This gorgeous South Florida interior was embellished with stacked Showplace Wood Product Cabinets in Maple Soft Cream. In the center a 9' island provides expansive counter space and plenty of seating. The Quartz counters by Silestone mimick marble while providing the ultimate antimicrobial kitchen surface.
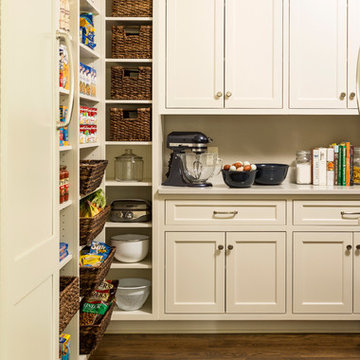
Rett Peek
Idéer för mycket stora vintage kök, med luckor med profilerade fronter, vita skåp, bänkskiva i kvarts och mellanmörkt trägolv
Idéer för mycket stora vintage kök, med luckor med profilerade fronter, vita skåp, bänkskiva i kvarts och mellanmörkt trägolv
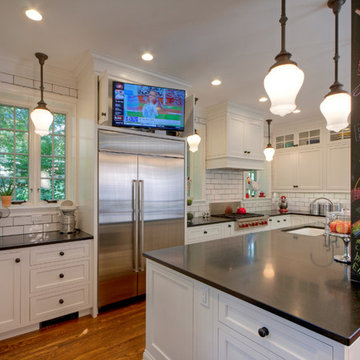
An LCD TV mounted to a swing-arm hides behind cabinet doors above the Sub-Zero refrigerator/freezer. The kitchen island with undermount sink has storage on 2 sides, and a breakfast bar.
By removing walls and creating new entry points, a modern kitchen with an era-appropriate look for a home built in 1914 enlivens a family with natural light and plenty of work and gathering places. The Butler’s pantry and kitchen includes a laundry room, dining area, chalkboard column and a swivel-mount TV above the refrigerator. Photo by Toby Weiss for Mosby Building Arts.
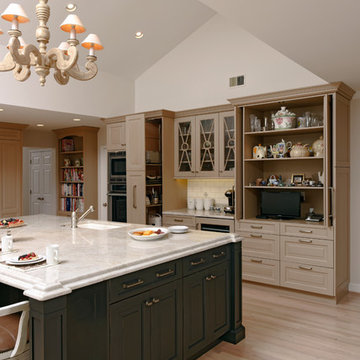
Bob Narod
Idéer för att renovera ett mycket stort vintage kök, med en undermonterad diskho, luckor med upphöjd panel, beige skåp, granitbänkskiva, beige stänkskydd, stänkskydd i keramik, rostfria vitvaror, ljust trägolv och en köksö
Idéer för att renovera ett mycket stort vintage kök, med en undermonterad diskho, luckor med upphöjd panel, beige skåp, granitbänkskiva, beige stänkskydd, stänkskydd i keramik, rostfria vitvaror, ljust trägolv och en köksö
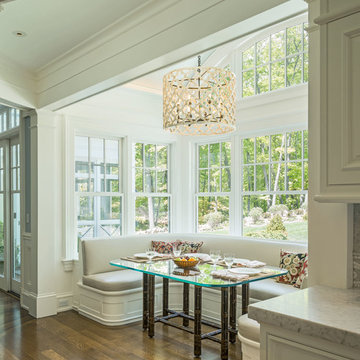
Inredning av ett klassiskt mycket stort kök, med en undermonterad diskho, luckor med upphöjd panel, vita skåp, bänkskiva i koppar, vitt stänkskydd, stänkskydd i keramik, rostfria vitvaror, mörkt trägolv och en köksö

Page // Agency
Idéer för ett mycket stort klassiskt kök och matrum, med en undermonterad diskho, luckor med upphöjd panel, vita skåp, marmorbänkskiva, vitt stänkskydd, rostfria vitvaror, mellanmörkt trägolv och en köksö
Idéer för ett mycket stort klassiskt kök och matrum, med en undermonterad diskho, luckor med upphöjd panel, vita skåp, marmorbänkskiva, vitt stänkskydd, rostfria vitvaror, mellanmörkt trägolv och en köksö
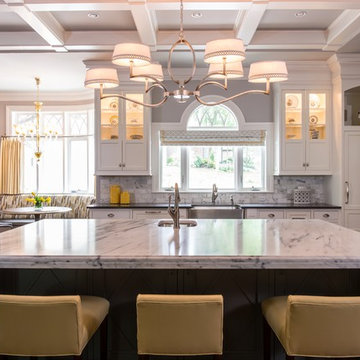
This drop dead gorgeous kitchen encompasses custom white cabinetry, quartz and marble countertops, and a custom designed backsplash inset at the stove top. In the center of the large kitchen is an oversized island that houses 3 counter stools for conversation time while cooking.

Architectural / Interior Design,Kitchen Cabinetry, Island, Trestle Table with Matching Benches, Decorative Millwork, Leaded Glass & Metal Work: Designed and Fabricated by Michelle Rein & Ariel Snyders of American Artisans. Photo by: Michele Lee Willson

Winner of Best Kitchen 2012
http://www.petersalernoinc.com/
Photographer:
Peter Rymwid http://peterrymwid.com/
Peter Salerno Inc. (Kitchen)
511 Goffle Road, Wyckoff NJ 07481
Tel: 201.251.6608
Interior Designer:
Theresa Scelfo Designs LLC
Morristown, NJ
(201) 803-5375
Builder:
George Strother
Eaglesite Management
gstrother@eaglesite.com
Tel 973.625.9500 http://eaglesite.com/contact.php
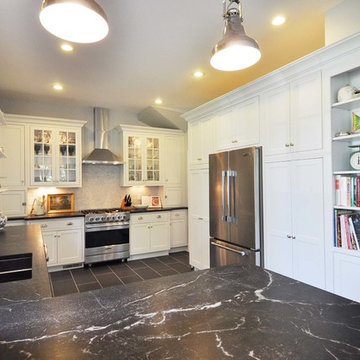
great storage on the entire wall with refrigerator, mixing pantry size doors, standard size doors, and open shelving Photos by David Nelson-
Inredning av ett klassiskt mycket stort u-kök, med rostfria vitvaror, skåp i shakerstil, vita skåp, marmorbänkskiva, vitt stänkskydd, stänkskydd i mosaik och klinkergolv i keramik
Inredning av ett klassiskt mycket stort u-kök, med rostfria vitvaror, skåp i shakerstil, vita skåp, marmorbänkskiva, vitt stänkskydd, stänkskydd i mosaik och klinkergolv i keramik
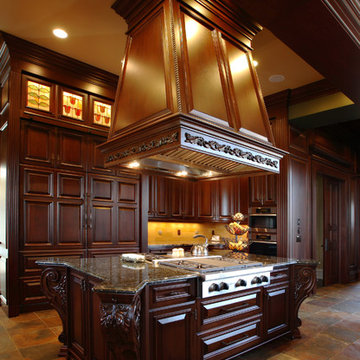
The center island. Behind this island is the refrigerator and freezer, which are built in and paneled.
Klassisk inredning av ett mycket stort kök med öppen planlösning, med en rustik diskho, luckor med upphöjd panel, skåp i mörkt trä, granitbänkskiva, beige stänkskydd, integrerade vitvaror och flera köksöar
Klassisk inredning av ett mycket stort kök med öppen planlösning, med en rustik diskho, luckor med upphöjd panel, skåp i mörkt trä, granitbänkskiva, beige stänkskydd, integrerade vitvaror och flera köksöar

http://www.pickellbuilders.com. Photography by Linda Oyama Bryan. Painted White Shaker Style Brookhaven Kitchen, Statutory Marble Tile Backsplash, and Blue Ice Granite Countertops. Brazillian Cherry hardwood floors.
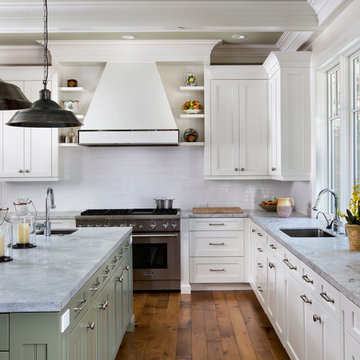
Builder: Markay Johnson Construction
visit: www.mjconstruction.com
Project Details:
This uniquely American Shingle styled home boasts a free flowing open staircase with a two-story light filled entry. The functional style and design of this welcoming floor plan invites open porches and creates a natural unique blend to its surroundings. Bleached stained walnut wood flooring runs though out the home giving the home a warm comfort, while pops of subtle colors bring life to each rooms design. Completing the masterpiece, this Markay Johnson Construction original reflects the forethought of distinguished detail, custom cabinetry and millwork, all adding charm to this American Shingle classic.
Architect: John Stewart Architects
Photographer: Bernard Andre Photography
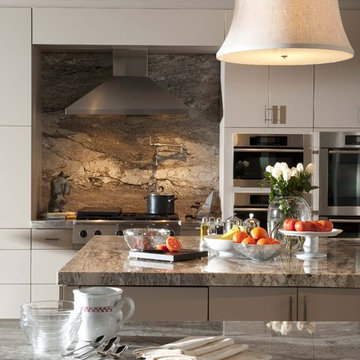
Inredning av ett klassiskt mycket stort kök och matrum, med rostfria vitvaror, släta luckor, vita skåp, granitbänkskiva, brunt stänkskydd, en köksö och stänkskydd i marmor
23 326 foton på mycket stort klassiskt kök
9