459 foton på mycket stort sällskapsrum, med gröna väggar
Sortera efter:
Budget
Sortera efter:Populärt i dag
161 - 180 av 459 foton
Artikel 1 av 3
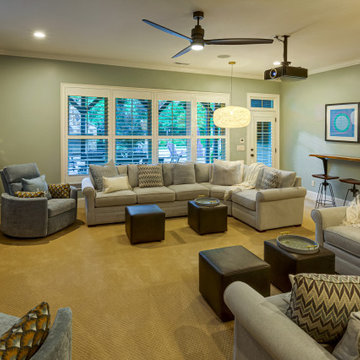
Making these spaces more inviting to lots of parties and guests, seating was key to this success. Adding in two sectionals into the theater space and an additional one into the entertainment space made these rooms party central. Whether you want to watch a big screen movie or sing some karaoke, this lower level has it all!
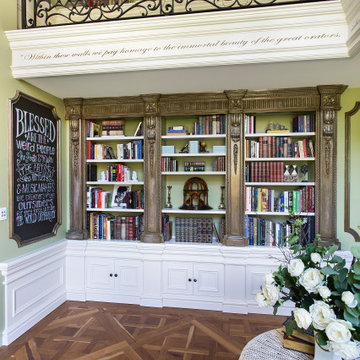
Inredning av ett mycket stort allrum med öppen planlösning, med ett bibliotek, gröna väggar, mörkt trägolv och brunt golv
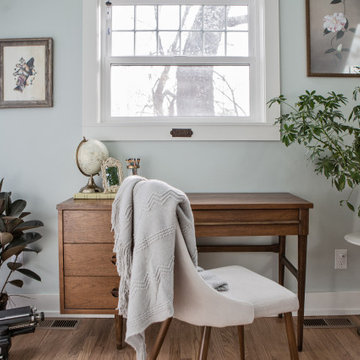
Our client’s charming cottage was no longer meeting the needs of their family. We needed to give them more space but not lose the quaint characteristics that make this little historic home so unique. So we didn’t go up, and we didn’t go wide, instead we took this master suite addition straight out into the backyard and maintained 100% of the original historic façade.
Master Suite
This master suite is truly a private retreat. We were able to create a variety of zones in this suite to allow room for a good night’s sleep, reading by a roaring fire, or catching up on correspondence. The fireplace became the real focal point in this suite. Wrapped in herringbone whitewashed wood planks and accented with a dark stone hearth and wood mantle, we can’t take our eyes off this beauty. With its own private deck and access to the backyard, there is really no reason to ever leave this little sanctuary.
Master Bathroom
The master bathroom meets all the homeowner’s modern needs but has plenty of cozy accents that make it feel right at home in the rest of the space. A natural wood vanity with a mixture of brass and bronze metals gives us the right amount of warmth, and contrasts beautifully with the off-white floor tile and its vintage hex shape. Now the shower is where we had a little fun, we introduced the soft matte blue/green tile with satin brass accents, and solid quartz floor (do you see those veins?!). And the commode room is where we had a lot fun, the leopard print wallpaper gives us all lux vibes (rawr!) and pairs just perfectly with the hex floor tile and vintage door hardware.
Hall Bathroom
We wanted the hall bathroom to drip with vintage charm as well but opted to play with a simpler color palette in this space. We utilized black and white tile with fun patterns (like the little boarder on the floor) and kept this room feeling crisp and bright.
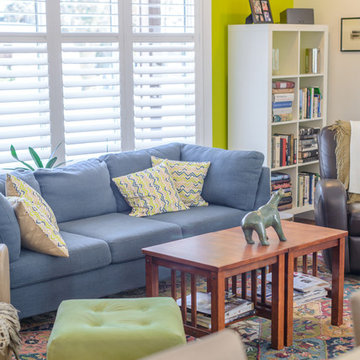
Workman Photography
Bild på ett mycket stort funkis allrum med öppen planlösning, med ett bibliotek, gröna väggar och mellanmörkt trägolv
Bild på ett mycket stort funkis allrum med öppen planlösning, med ett bibliotek, gröna väggar och mellanmörkt trägolv
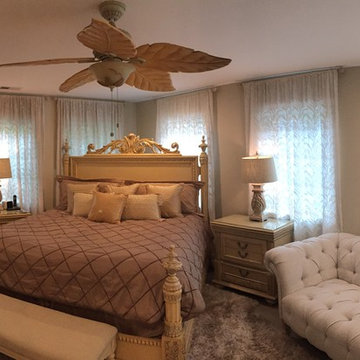
This photo shows the finished look of the new living area that was added for the expansion.
Idéer för mycket stora vintage allrum med öppen planlösning, med ett finrum, gröna väggar, klinkergolv i porslin och en väggmonterad TV
Idéer för mycket stora vintage allrum med öppen planlösning, med ett finrum, gröna väggar, klinkergolv i porslin och en väggmonterad TV
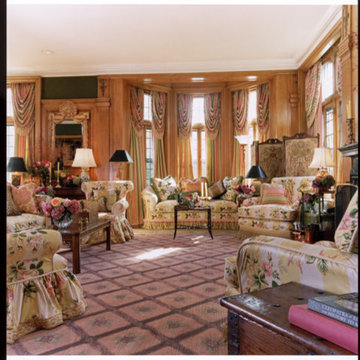
Robert Mauer, 2012
Idéer för mycket stora vintage vardagsrum, med ett finrum, gröna väggar och mörkt trägolv
Idéer för mycket stora vintage vardagsrum, med ett finrum, gröna väggar och mörkt trägolv
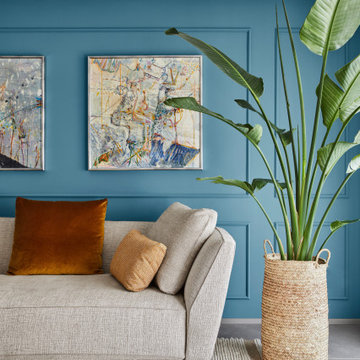
Il soggiorno è illuminato da un'ampia portafinestra e si caratterizza per la presenza delle morbide sedute dei divani di fattura artigianale e per l'accostamento interessante dei colori, come il senape delle sedute e dei tessuti, vibrante e luminoso, e il verde petrolio della parete decorata con boiserie, ricco e profondo.
Il controsoffitto con velette illuminate sottolinea e descrive lo spazio del soggiorno.
Durante la sera, la luce soffusa delle velette può contribuire a creare un'atmosfera rilassante e intima, perfetta per trascorrere momenti piacevoli con gli ospiti o per rilassarsi in serata.
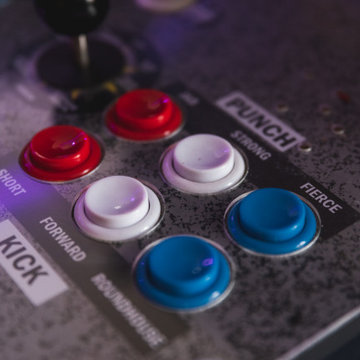
Modern inredning av ett mycket stort allrum med öppen planlösning, med en hemmabar, gröna väggar, laminatgolv, en väggmonterad TV och brunt golv
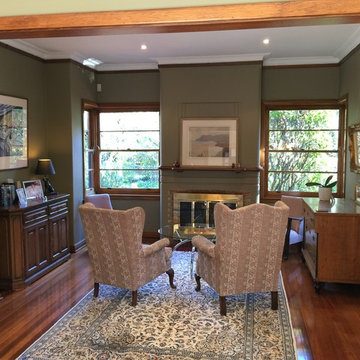
Rick Maier
Inspiration för ett mycket stort allrum, med ett bibliotek, gröna väggar, mörkt trägolv, en standard öppen spis och en spiselkrans i metall
Inspiration för ett mycket stort allrum, med ett bibliotek, gröna väggar, mörkt trägolv, en standard öppen spis och en spiselkrans i metall
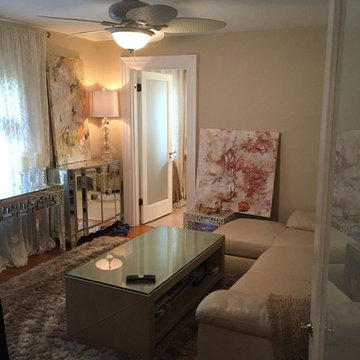
This photo shows the finished look of the new living area that was added for the expansion.
Inredning av ett klassiskt mycket stort allrum med öppen planlösning, med ett finrum, gröna väggar, klinkergolv i porslin och en väggmonterad TV
Inredning av ett klassiskt mycket stort allrum med öppen planlösning, med ett finrum, gröna väggar, klinkergolv i porslin och en väggmonterad TV
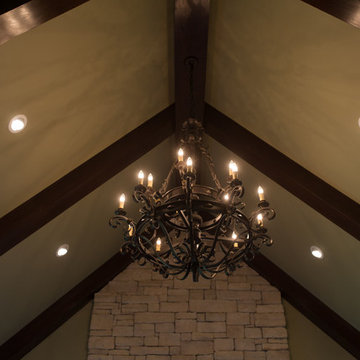
Deborah Stigall, Chris Marshall, Shaun Ring
Klassisk inredning av ett mycket stort loftrum, med gröna väggar, mellanmörkt trägolv, en standard öppen spis, en spiselkrans i sten och en väggmonterad TV
Klassisk inredning av ett mycket stort loftrum, med gröna väggar, mellanmörkt trägolv, en standard öppen spis, en spiselkrans i sten och en väggmonterad TV
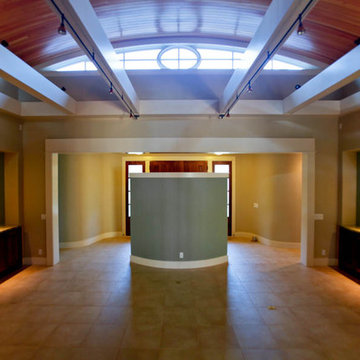
Formal living room at a new single family residence in Portland, Oregon by Integrate Architecture & Planning, p.c.
Inspiration för ett mycket stort vintage allrum med öppen planlösning, med ett finrum, gröna väggar, klinkergolv i keramik, en standard öppen spis, en spiselkrans i sten och en inbyggd mediavägg
Inspiration för ett mycket stort vintage allrum med öppen planlösning, med ett finrum, gröna väggar, klinkergolv i keramik, en standard öppen spis, en spiselkrans i sten och en inbyggd mediavägg
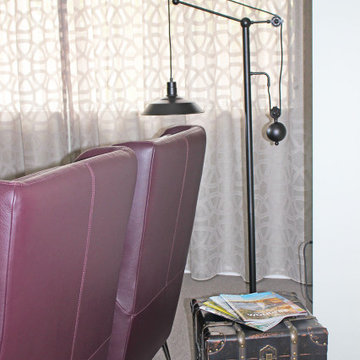
A close-up view of the TV area complete with two leather wing chairs, an industrial-style, black metal floor lamp and a dark brown, vintage-style trunk for storage.
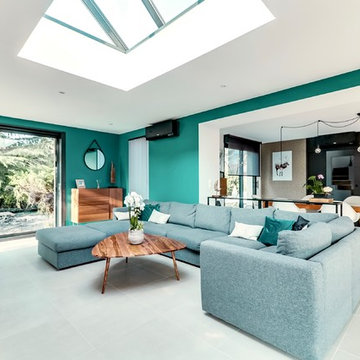
Meero
Bild på ett mycket stort funkis allrum med öppen planlösning, med gröna väggar, en väggmonterad TV, beiget golv och klinkergolv i keramik
Bild på ett mycket stort funkis allrum med öppen planlösning, med gröna väggar, en väggmonterad TV, beiget golv och klinkergolv i keramik
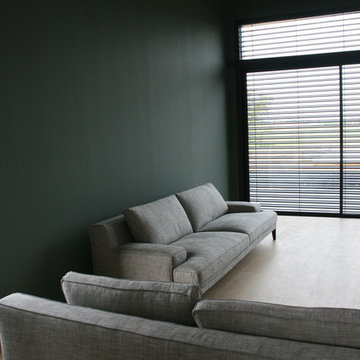
Idéer för att renovera ett mycket stort funkis allrum med öppen planlösning, med gröna väggar, ljust trägolv och en dubbelsidig öppen spis
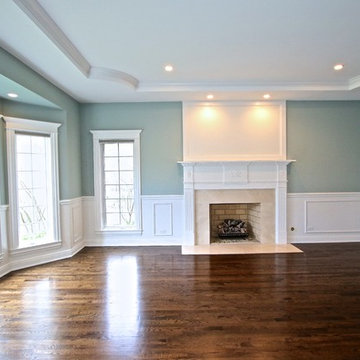
Klassisk inredning av ett mycket stort avskilt allrum, med gröna väggar, mörkt trägolv, en standard öppen spis och en spiselkrans i trä
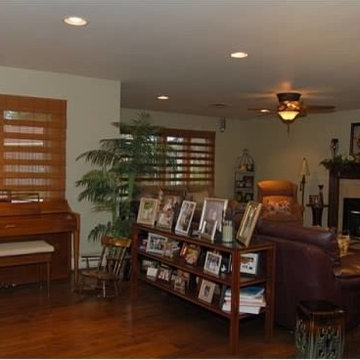
This open concept floor plan was created by removing a large l-shaped wall between the living room and kitchen. This living room features ample seating with two large sofas, one includes a sleeper for overnight guests, and three accent chairs, one with an ottoman and the other with a recliner. Perfect for hosting a large gathering. There's plenty of tables around no matter which seat you are in, including versatile two toned nesting tables. The tiled fireplace keeps the large space at a comfortable temperature during each season. The dark wood stained, hand planed, hardwood flooring boasts through the entire space, with an enormous neutral shag area rug for added comfort. Recessed lighting, side table lamps and a ceiling fan with light offers ample lighting for reading or watching tv on the corner cabinet. The piano is quaintly displayed between the living room and kitchen, in the space that used to be the original dining room. The entire space as been painted using a Sherwin Williams light green paint color.
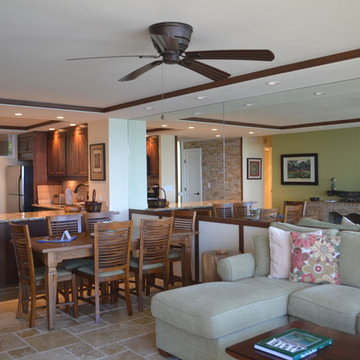
Rickelle Alexander
Idéer för mycket stora vintage allrum med öppen planlösning, med gröna väggar, klinkergolv i terrakotta och en fristående TV
Idéer för mycket stora vintage allrum med öppen planlösning, med gröna väggar, klinkergolv i terrakotta och en fristående TV
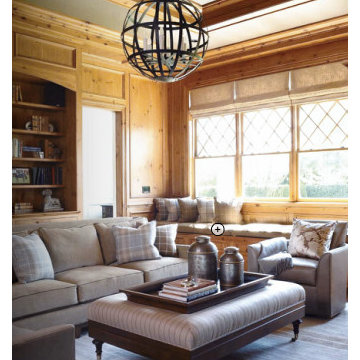
Library. Crisply tailored and transitional classic, this Hamptons estate is designed with entertaining in mind
Foto på ett mycket stort vintage allrum med öppen planlösning, med ett bibliotek, gröna väggar, heltäckningsmatta och grått golv
Foto på ett mycket stort vintage allrum med öppen planlösning, med ett bibliotek, gröna väggar, heltäckningsmatta och grått golv
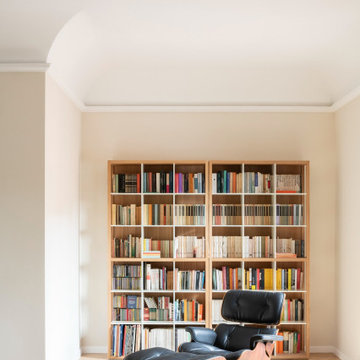
Foto: Federico Villa
Foto på ett mycket stort funkis allrum med öppen planlösning, med ett bibliotek, gröna väggar och mellanmörkt trägolv
Foto på ett mycket stort funkis allrum med öppen planlösning, med ett bibliotek, gröna väggar och mellanmörkt trägolv
459 foton på mycket stort sällskapsrum, med gröna väggar
9



