459 foton på mycket stort sällskapsrum, med gröna väggar
Sortera efter:
Budget
Sortera efter:Populärt i dag
101 - 120 av 459 foton
Artikel 1 av 3
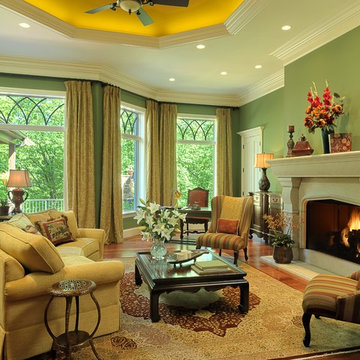
alise o'brien photography
Idéer för ett mycket stort klassiskt allrum med öppen planlösning, med ett finrum, gröna väggar, mellanmörkt trägolv, en standard öppen spis och en spiselkrans i sten
Idéer för ett mycket stort klassiskt allrum med öppen planlösning, med ett finrum, gröna väggar, mellanmörkt trägolv, en standard öppen spis och en spiselkrans i sten

Our client’s charming cottage was no longer meeting the needs of their family. We needed to give them more space but not lose the quaint characteristics that make this little historic home so unique. So we didn’t go up, and we didn’t go wide, instead we took this master suite addition straight out into the backyard and maintained 100% of the original historic façade.
Master Suite
This master suite is truly a private retreat. We were able to create a variety of zones in this suite to allow room for a good night’s sleep, reading by a roaring fire, or catching up on correspondence. The fireplace became the real focal point in this suite. Wrapped in herringbone whitewashed wood planks and accented with a dark stone hearth and wood mantle, we can’t take our eyes off this beauty. With its own private deck and access to the backyard, there is really no reason to ever leave this little sanctuary.
Master Bathroom
The master bathroom meets all the homeowner’s modern needs but has plenty of cozy accents that make it feel right at home in the rest of the space. A natural wood vanity with a mixture of brass and bronze metals gives us the right amount of warmth, and contrasts beautifully with the off-white floor tile and its vintage hex shape. Now the shower is where we had a little fun, we introduced the soft matte blue/green tile with satin brass accents, and solid quartz floor (do you see those veins?!). And the commode room is where we had a lot fun, the leopard print wallpaper gives us all lux vibes (rawr!) and pairs just perfectly with the hex floor tile and vintage door hardware.
Hall Bathroom
We wanted the hall bathroom to drip with vintage charm as well but opted to play with a simpler color palette in this space. We utilized black and white tile with fun patterns (like the little boarder on the floor) and kept this room feeling crisp and bright.
Continuing the casual theme, this sofa pit is a perfect spot to snuggle in and watch a movie… or three. A close jaunt to wine fridge, this is an easy spot to unwind.
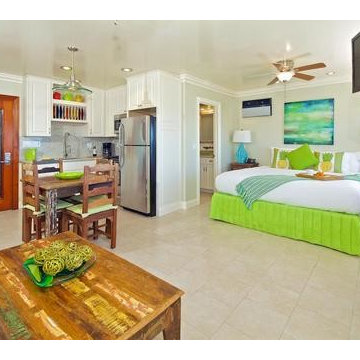
Ocean Palms Hotel - Carlsbad, CA
Foto på ett mycket stort maritimt allrum med öppen planlösning, med gröna väggar, travertin golv och en väggmonterad TV
Foto på ett mycket stort maritimt allrum med öppen planlösning, med gröna väggar, travertin golv och en väggmonterad TV
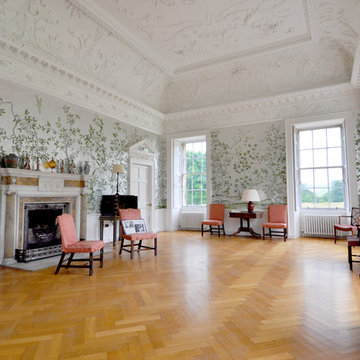
Murdo McDermid
Inredning av ett klassiskt mycket stort separat vardagsrum, med ett finrum, gröna väggar och en standard öppen spis
Inredning av ett klassiskt mycket stort separat vardagsrum, med ett finrum, gröna väggar och en standard öppen spis
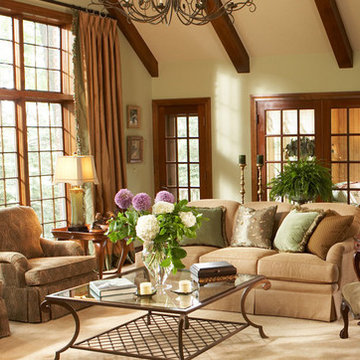
Traditional Living Room
Zuehlke Photography
Klassisk inredning av ett mycket stort allrum med öppen planlösning, med ett finrum, gröna väggar, heltäckningsmatta och en standard öppen spis
Klassisk inredning av ett mycket stort allrum med öppen planlösning, med ett finrum, gröna väggar, heltäckningsmatta och en standard öppen spis
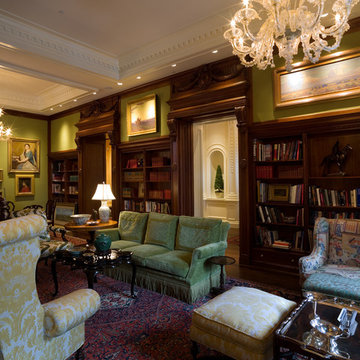
Foster Associates Architects
Inspiration för mycket stora klassiska allrum med öppen planlösning, med ett bibliotek, gröna väggar och heltäckningsmatta
Inspiration för mycket stora klassiska allrum med öppen planlösning, med ett bibliotek, gröna väggar och heltäckningsmatta
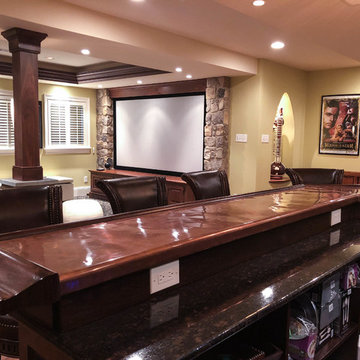
Would you want a full wet bar with glossy counter tops, dark walnut and real stone accents, custom display cabinetry with custom LED lighting along with adjacent glass shelving to put your wares on display, comfortable bar stool seating for 6 and custom pendant chandelier lighting? Want a space to watch the game or host a movie night on a large screen? How about a media room with soft separation by stone and walnut columns, LED lighted tray ceiling with crown molding, Runco projector, 108” screen surrounded by 10’ x 9’ built-in custom walnut woodwork and stone columns including a component cabinet with slots for subwoofers?
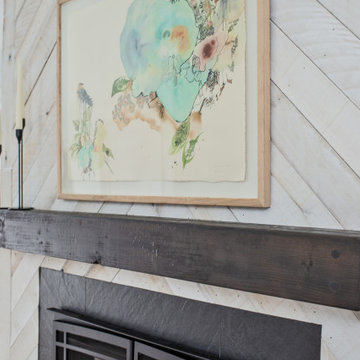
Our client’s charming cottage was no longer meeting the needs of their family. We needed to give them more space but not lose the quaint characteristics that make this little historic home so unique. So we didn’t go up, and we didn’t go wide, instead we took this master suite addition straight out into the backyard and maintained 100% of the original historic façade.
Master Suite
This master suite is truly a private retreat. We were able to create a variety of zones in this suite to allow room for a good night’s sleep, reading by a roaring fire, or catching up on correspondence. The fireplace became the real focal point in this suite. Wrapped in herringbone whitewashed wood planks and accented with a dark stone hearth and wood mantle, we can’t take our eyes off this beauty. With its own private deck and access to the backyard, there is really no reason to ever leave this little sanctuary.
Master Bathroom
The master bathroom meets all the homeowner’s modern needs but has plenty of cozy accents that make it feel right at home in the rest of the space. A natural wood vanity with a mixture of brass and bronze metals gives us the right amount of warmth, and contrasts beautifully with the off-white floor tile and its vintage hex shape. Now the shower is where we had a little fun, we introduced the soft matte blue/green tile with satin brass accents, and solid quartz floor (do you see those veins?!). And the commode room is where we had a lot fun, the leopard print wallpaper gives us all lux vibes (rawr!) and pairs just perfectly with the hex floor tile and vintage door hardware.
Hall Bathroom
We wanted the hall bathroom to drip with vintage charm as well but opted to play with a simpler color palette in this space. We utilized black and white tile with fun patterns (like the little boarder on the floor) and kept this room feeling crisp and bright.
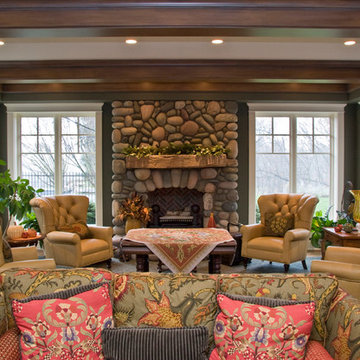
A large circular driveway and serene rock garden welcome visitors to this elegant estate. Classic columns, Shingle and stone distinguish the front exterior, which leads inside through a light-filled entryway. Rear exterior highlights include a natural-style pool, another rock garden and a beautiful, tree-filled lot.
Interior spaces are equally beautiful. The large formal living room boasts coved ceiling, abundant windows overlooking the woods beyond, leaded-glass doors and dramatic Old World crown moldings. Not far away, the casual and comfortable family room entices with coffered ceilings and an unusual wood fireplace. Looking for privacy and a place to curl up with a good book? The dramatic library has intricate paneling, handsome beams and a peaked barrel-vaulted ceiling. Other highlights include a spacious master suite, including a large French-style master bath with his-and-hers vanities. Hallways and spaces throughout feature the level of quality generally found in homes of the past, including arched windows, intricately carved moldings and painted walls reminiscent of Old World manors.
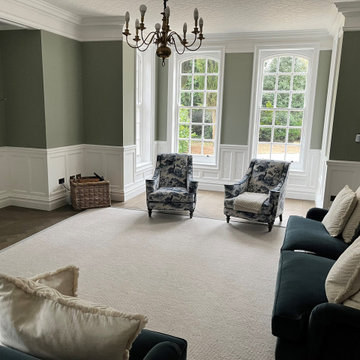
Lighting to be finished
Inspiration för ett mycket stort vintage separat vardagsrum, med ett bibliotek, gröna väggar, mellanmörkt trägolv och en väggmonterad TV
Inspiration för ett mycket stort vintage separat vardagsrum, med ett bibliotek, gröna väggar, mellanmörkt trägolv och en väggmonterad TV
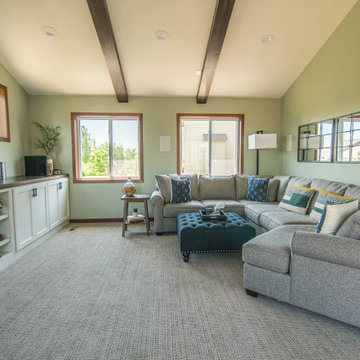
Tschida Construction and Pro Design Custom Cabinetry joined us for a 4 season sunroom addition with a basement addition to be finished at a later date. We also included a quick laundry/garage entry update with a custom made locker unit and barn door. We incorporated dark stained beams in the vaulted ceiling to match the elements in the barn door and locker wood bench top. We were able to re-use the slider door and reassemble their deck to the addition to save a ton of money.
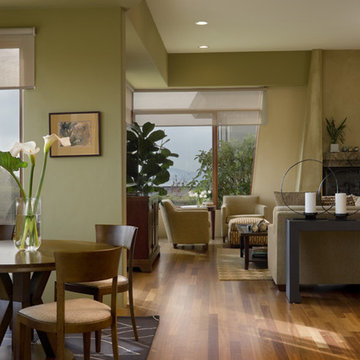
AND Interior Design Studio
Anne Norton-Dingwall, Designer
Exempel på ett mycket stort modernt allrum med öppen planlösning, med gröna väggar, mellanmörkt trägolv, en standard öppen spis, en spiselkrans i sten och en väggmonterad TV
Exempel på ett mycket stort modernt allrum med öppen planlösning, med gröna väggar, mellanmörkt trägolv, en standard öppen spis, en spiselkrans i sten och en väggmonterad TV
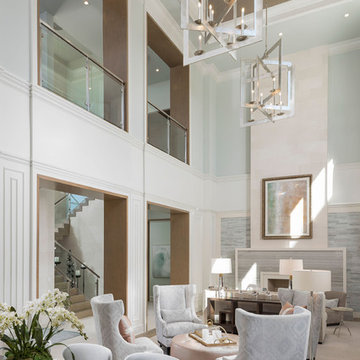
Bild på ett mycket stort vintage allrum med öppen planlösning, med ett finrum, gröna väggar, heltäckningsmatta, en standard öppen spis, en spiselkrans i sten och beiget golv
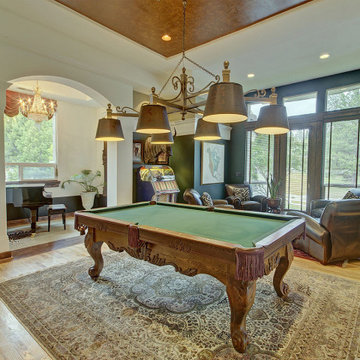
Antiques, hand carved pool table, leather furniture, luxurious fabrics, and wool rugs create an elegant but comfortable space in which to play pool and socialize. Interior design by Tanya Pilling, owner of Authentic Homes.
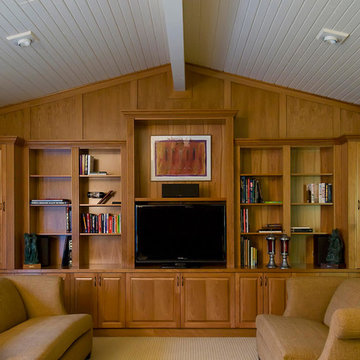
This Highly Custom Entertainment Center is made from Natural Maple Veneer and spans the entire wall. Notice the detail on the wood treatment that follows the slope of the ceiling and wraps around the beam. The Crown Molding and Raised Panel. detail finishes this beautiful Wall Cabinet.
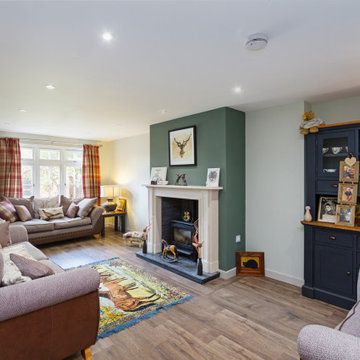
Project Completion
The property is an amazing transformation. We've taken a dark and formerly disjointed house and broken down the rooms barriers to create a light and spacious home for all the family.
Our client’s love spending time together and they now they have a home where all generations can comfortably come together under one roof.
The open plan kitchen / living space is large enough for everyone to gather whilst there are areas like the snug to get moments of peace and quiet away from the hub of the home.
We’ve substantially increased the size of the property using no more than the original footprint of the existing house. The volume gained has allowed them to create five large bedrooms, two with en-suites and a family bathroom on the first floor providing space for all the family to stay.
The home now combines bright open spaces with secluded, hidden areas, designed to make the most of the views out to their private rear garden and the landscape beyond
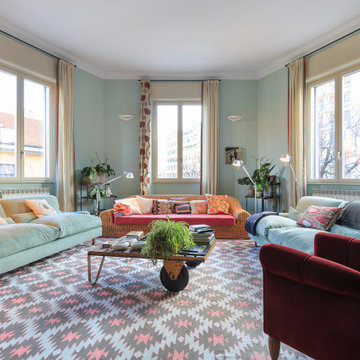
Grande soggiorno trapezoidale con tre finestre meravigliose, non facile da arredare perché completamente asimmetrico.
Gli arredi esistenti dei proprietari sono stati parzialmente rinnovati nei colori dei tessuti. Le tende scelte dalla proprietaria incorniciano i nuovi serramenti.
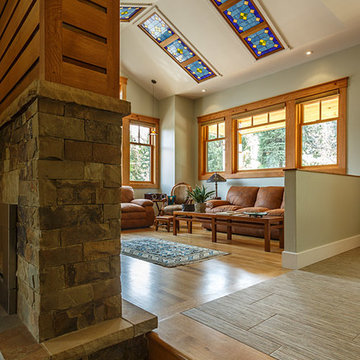
Photography by Marona Photography
Architecture + Structural Engineering by Reynolds Ash + Associates.
Amerikansk inredning av ett mycket stort loftrum, med gröna väggar, ljust trägolv, en dubbelsidig öppen spis och en spiselkrans i sten
Amerikansk inredning av ett mycket stort loftrum, med gröna väggar, ljust trägolv, en dubbelsidig öppen spis och en spiselkrans i sten
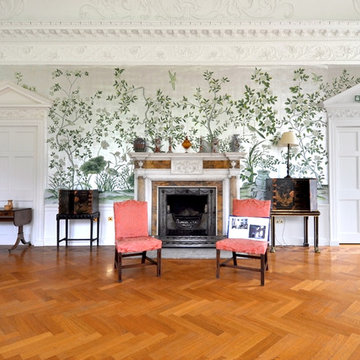
Murdo McDermid
Idéer för att renovera ett mycket stort vintage separat vardagsrum, med ett finrum, gröna väggar och en standard öppen spis
Idéer för att renovera ett mycket stort vintage separat vardagsrum, med ett finrum, gröna väggar och en standard öppen spis
459 foton på mycket stort sällskapsrum, med gröna väggar
6



