459 foton på mycket stort sällskapsrum, med gröna väggar
Sortera efter:
Budget
Sortera efter:Populärt i dag
41 - 60 av 459 foton
Artikel 1 av 3
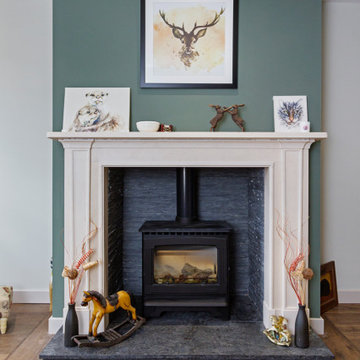
Project Completion
The property is an amazing transformation. We've taken a dark and formerly disjointed house and broken down the rooms barriers to create a light and spacious home for all the family.
Our client’s love spending time together and they now they have a home where all generations can comfortably come together under one roof.
The open plan kitchen / living space is large enough for everyone to gather whilst there are areas like the snug to get moments of peace and quiet away from the hub of the home.
We’ve substantially increased the size of the property using no more than the original footprint of the existing house. The volume gained has allowed them to create five large bedrooms, two with en-suites and a family bathroom on the first floor providing space for all the family to stay.
The home now combines bright open spaces with secluded, hidden areas, designed to make the most of the views out to their private rear garden and the landscape beyond
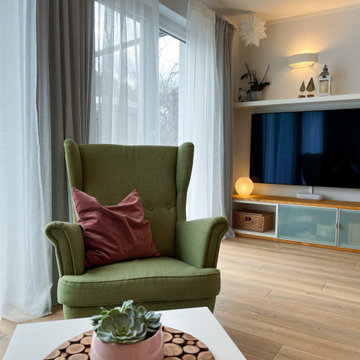
Durch den Austausch der Schiebevorhänge zu fließenden Gardinen und Vorhängen wirkt der ganze Raum weicher und gemütlicher. Zudem wurde die Raumakustik verbessert.
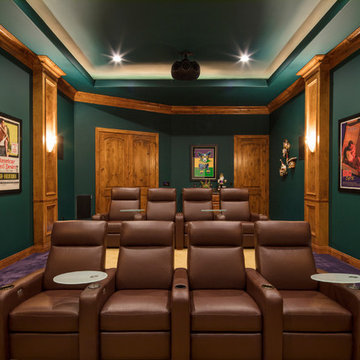
tre dunham - fine focus photography
Idéer för att renovera ett mycket stort medelhavsstil avskild hemmabio, med gröna väggar, heltäckningsmatta och projektorduk
Idéer för att renovera ett mycket stort medelhavsstil avskild hemmabio, med gröna väggar, heltäckningsmatta och projektorduk
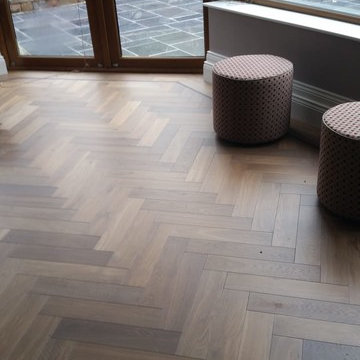
A special order product fitted here.
Chapel 17th Century - Solid Oak Herringbone with a Smoked & White Oiled finish, paired with a solid black oak trim.
These boards are 15mm x 90mm x 450mm solid oak, with the trims being 15mm x 25mm x 500mm solid black oak.
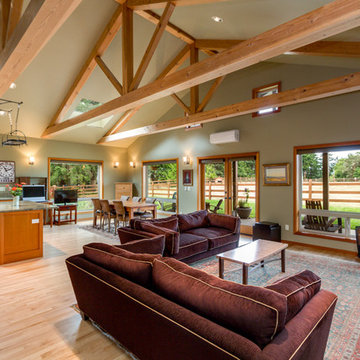
Caleb Melvin
Lantlig inredning av ett mycket stort allrum med öppen planlösning, med gröna väggar, ljust trägolv och en fristående TV
Lantlig inredning av ett mycket stort allrum med öppen planlösning, med gröna väggar, ljust trägolv och en fristående TV
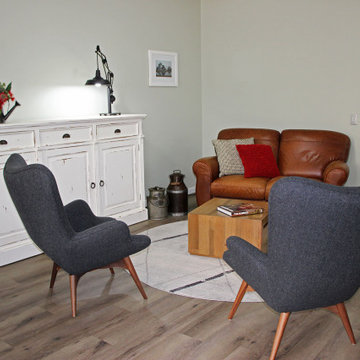
This corner seating are has proved to be very popular with our client.
Vintage finds such as the industrial style milk cans were incorporated and sit happily alongside distressed, french style furniture.
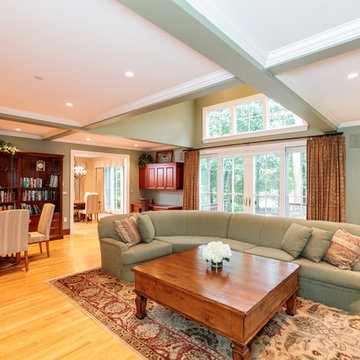
http://8pheasantrun.com
Welcome to this sought after North Wayland colonial located at the end of a cul-de-sac lined with beautiful trees. The front door opens to a grand foyer with gleaming hardwood floors throughout and attention to detail around every corner. The formal living room leads into the dining room which has access to the spectacular chef's kitchen. The large eat-in breakfast area has french doors overlooking the picturesque backyard. The open floor plan features a majestic family room with a cathedral ceiling and an impressive stone fireplace. The back staircase is architecturally handsome and conveniently located off of the kitchen and family room giving access to the bedrooms upstairs. The master bedroom is not to be missed with a stunning en suite master bath equipped with a double vanity sink, wine chiller and a large walk in closet. The additional spacious bedrooms all feature en-suite baths. The finished basement includes potential wine cellar, a large play room and an exercise room.
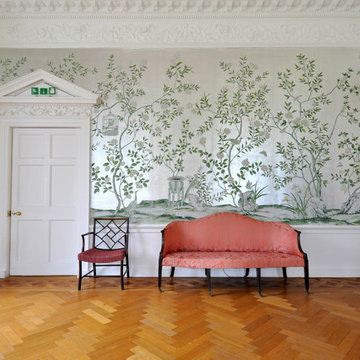
Murdo McDermid
Idéer för att renovera ett mycket stort vintage separat vardagsrum, med ett finrum, gröna väggar och en standard öppen spis
Idéer för att renovera ett mycket stort vintage separat vardagsrum, med ett finrum, gröna väggar och en standard öppen spis
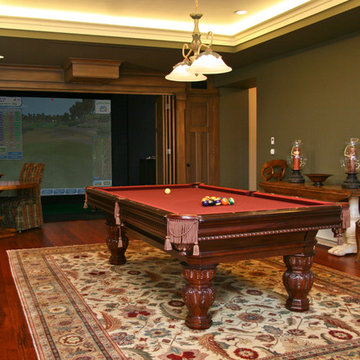
A large circular driveway and serene rock garden welcome visitors to this elegant estate. Classic columns, Shingle and stone distinguish the front exterior, which leads inside through a light-filled entryway. Rear exterior highlights include a natural-style pool, another rock garden and a beautiful, tree-filled lot.
Interior spaces are equally beautiful. The large formal living room boasts coved ceiling, abundant windows overlooking the woods beyond, leaded-glass doors and dramatic Old World crown moldings. Not far away, the casual and comfortable family room entices with coffered ceilings and an unusual wood fireplace. Looking for privacy and a place to curl up with a good book? The dramatic library has intricate paneling, handsome beams and a peaked barrel-vaulted ceiling. Other highlights include a spacious master suite, including a large French-style master bath with his-and-hers vanities. Hallways and spaces throughout feature the level of quality generally found in homes of the past, including arched windows, intricately carved moldings and painted walls reminiscent of Old World manors.
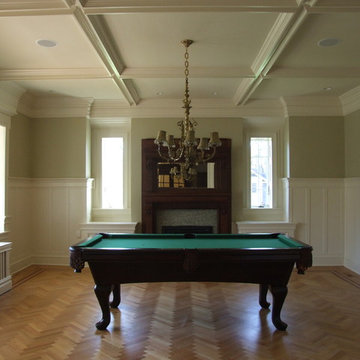
This living room had to make room for a billiard table as a temporary location.
The oak flooring is cut in a herringbone pattern.
Custom Radiator covers and window trim are exceptional in this house.
Photo Credit: N. Leonard
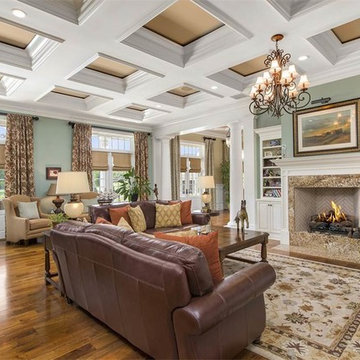
Inredning av ett klassiskt mycket stort separat vardagsrum, med gröna väggar, mellanmörkt trägolv, en standard öppen spis, en spiselkrans i sten och brunt golv
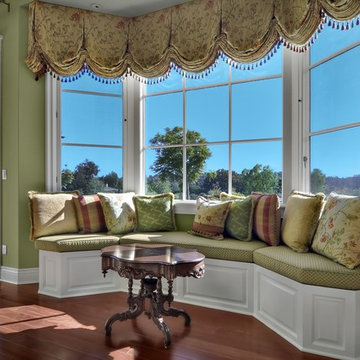
top opens for storage under cushions.
Bild på ett mycket stort vintage allrum med öppen planlösning, med gröna väggar, mörkt trägolv och brunt golv
Bild på ett mycket stort vintage allrum med öppen planlösning, med gröna väggar, mörkt trägolv och brunt golv
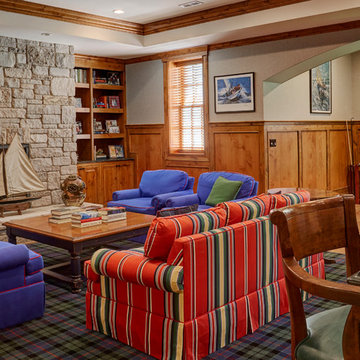
A cozy seating area around the stone clad fireplace features a red striped sofa and blue chairs with red piping. Photo by Mike Kaskel.
Idéer för ett mycket stort klassiskt vardagsrum, med gröna väggar, laminatgolv, en standard öppen spis, en spiselkrans i sten och brunt golv
Idéer för ett mycket stort klassiskt vardagsrum, med gröna väggar, laminatgolv, en standard öppen spis, en spiselkrans i sten och brunt golv
This well-traveled family has collected treasures from all around the world, and this space serves to highlight some. Designs like this backsplash of metal tile printed with tiny maps pay homage to their love.
DaubmanPhotography@Cox.net
DaubmanPhotography@Cox.net
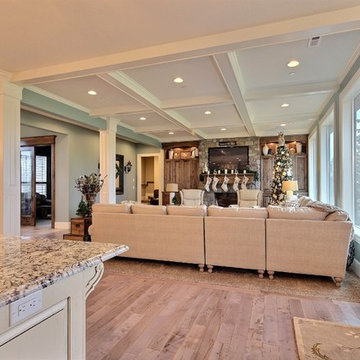
Party Palace - Custom Ranch on Acreage in Ridgefield Washington by Cascade West Development Inc.
This family is very involved with their church and hosts community events weekly; so the need to access the kitchen, seating areas, dining and entryways with 100+ guests present was imperative. This prompted us and the homeowner to create extra square footage around these amenities. The kitchen also received the double island treatment. Allowing guests to be hosted at one of the larger islands (capable of seating 5-6) while hors d'oeuvres and refreshments can be prepared on the smaller more centrally located island, helped these happy hosts to staff and plan events accordingly. Placement of these rooms relative to each other in the floor plan was also key to keeping all of the excitement happening in one place, making regular events easy to monitor, easy to maintain and relatively easy to clean-up. Some other important features that made this house a party-palace were a hidden butler's pantry, multiple wetbars and prep spaces, sectional seating inside and out, and double dining nooks (formal and informal).
Cascade West Facebook: https://goo.gl/MCD2U1
Cascade West Website: https://goo.gl/XHm7Un
These photos, like many of ours, were taken by the good people of ExposioHDR - Portland, Or
Exposio Facebook: https://goo.gl/SpSvyo
Exposio Website: https://goo.gl/Cbm8Ya
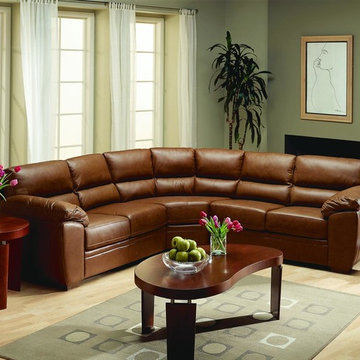
This brown leather pillow back sectional sofa has a style that blends well with traditional homes or a more modern home. Depending on the color you use. This application is a more transitional one . The pillow arms work great for laying down on this larger leather sectional couch.
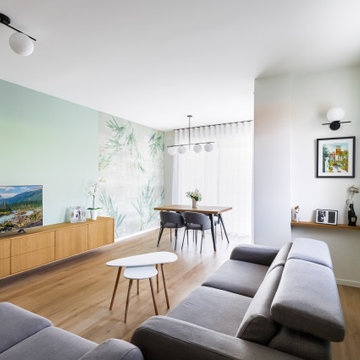
L'ampio soggiorno è stato strutturato in modo da dividere la zona living, più vicina all'ingresso, dalla zona pranzo che si trova davanti all'ampia vetrata che affaccia sul giardino privato.
Nell'angolo dietro il divano è stato creato un mobile con una vetrinetta per ospitare le varie bottiglie di rum che il proprietario ama collezionare.
La stanza è molto luminosa, si è scelto di spezzare il bianco delle pareti e del soffitto con il colore verde e con una wallpaper che richiamasse entrambi i colori.
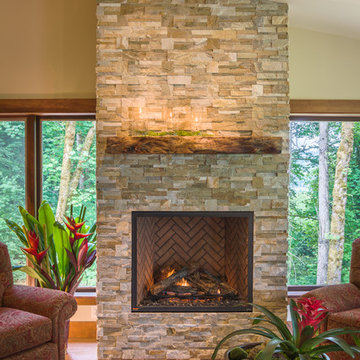
Mid-century modern home completely renovated in the entryway, kitchen and living room; the natural ledge stone fireplace and entry finish the space with a genuinely dated appeal.
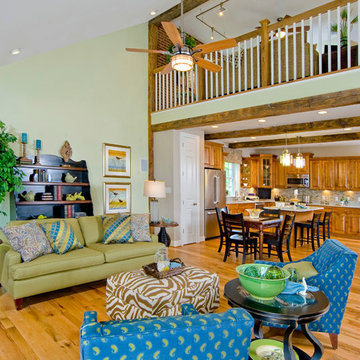
in house photographer
Inredning av ett amerikanskt mycket stort allrum med öppen planlösning, med gröna väggar, mellanmörkt trägolv och en väggmonterad TV
Inredning av ett amerikanskt mycket stort allrum med öppen planlösning, med gröna väggar, mellanmörkt trägolv och en väggmonterad TV
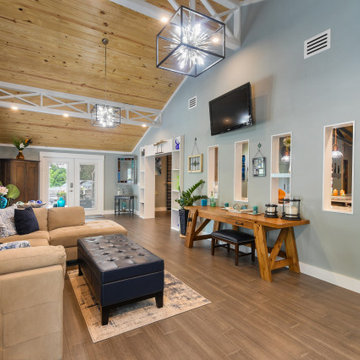
We opened up the family room space to the kitchen by framing out five pass-thru windows. The walkway to the kitchen is framed with modern custom shelving to house my gallery finds. The stained glass pieces are a collection of our travels. The antique airmore in the corner serves as our coffee station as well as our charging station.
459 foton på mycket stort sällskapsrum, med gröna väggar
3



