459 foton på mycket stort sällskapsrum, med gröna väggar
Sortera efter:
Budget
Sortera efter:Populärt i dag
121 - 140 av 459 foton
Artikel 1 av 3
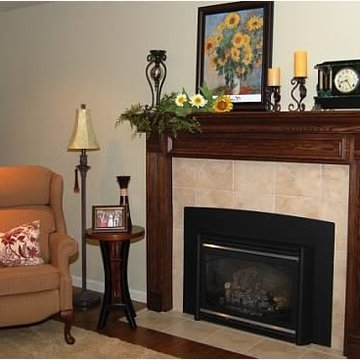
This open concept floor plan was created by removing a large l-shaped wall between the living room and kitchen. This living room features ample seating with two large sofas, one includes a sleeper for overnight guests, and three accent chairs, one with an ottoman and the other with a recliner. Perfect for hosting a large gathering. There's plenty of tables around no matter which seat you are in, including versatile two toned nesting tables. The tiled fireplace keeps the large space at a comfortable temperature during each season. The dark wood stained, hand planed, hardwood flooring boasts through the entire space, with an enormous neutral shag area rug for added comfort. Recessed lighting, side table lamps and a ceiling fan with light offers ample lighting for reading or watching tv on the corner cabinet. The piano is quaintly displayed between the living room and kitchen, in the space that used to be the original dining room. The entire space as been painted using a Sherwin Williams light green paint color.
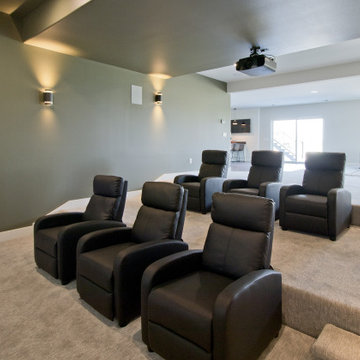
Carpet by Mohawk - Knowing Me Silverado
Inspiration för ett mycket stort lantligt hemmabio, med gröna väggar, heltäckningsmatta och grått golv
Inspiration för ett mycket stort lantligt hemmabio, med gröna väggar, heltäckningsmatta och grått golv
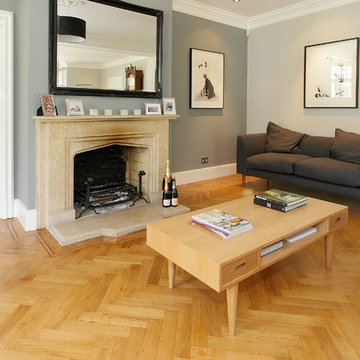
On purchasing their new home our client discovered an unloved existing oak herringbone wood floor underneath a cheap worn out carpet. Higherground restored the floor to its former glory, replacing damaged blocks where required. The floor was sanded back to a fine finish, followed by two coats of hardwax oil to protect.
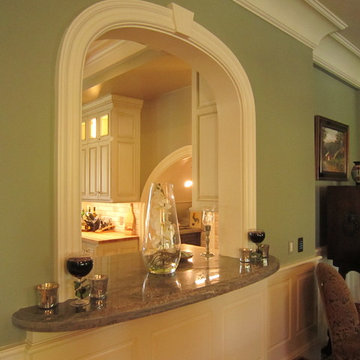
Idéer för mycket stora vintage allrum med öppen planlösning, med gröna väggar, en spiselkrans i sten, ett finrum och marmorgolv
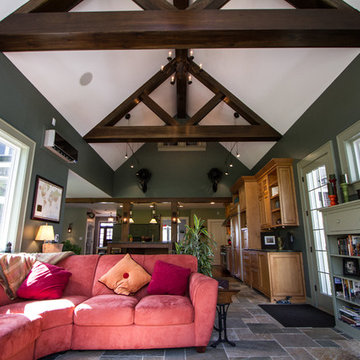
This is a recently added family room. The family now has a place to entertain whether it be movie night or hosting a party right off of the kitchen and can cozy in and enjoy all company.
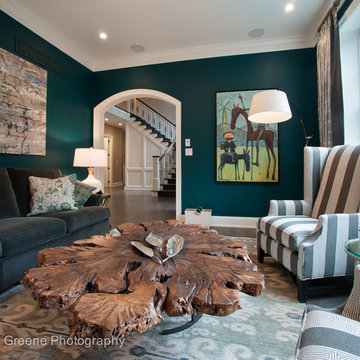
Jay Greene Photography
Main Street Development-Builder
HarmonDeutch Architects
Diane Bishop Interiors
Bild på ett mycket stort vintage allrum med öppen planlösning, med gröna väggar och mörkt trägolv
Bild på ett mycket stort vintage allrum med öppen planlösning, med gröna väggar och mörkt trägolv
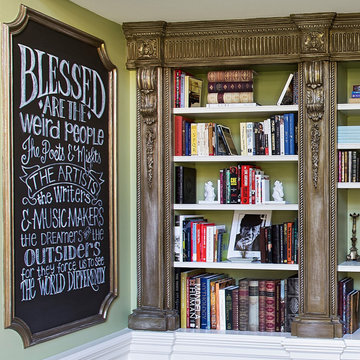
Idéer för att renovera ett mycket stort allrum med öppen planlösning, med ett bibliotek, gröna väggar, mörkt trägolv och brunt golv
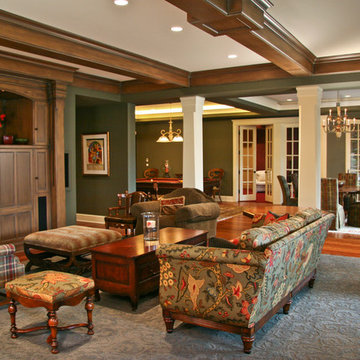
A large circular driveway and serene rock garden welcome visitors to this elegant estate. Classic columns, Shingle and stone distinguish the front exterior, which leads inside through a light-filled entryway. Rear exterior highlights include a natural-style pool, another rock garden and a beautiful, tree-filled lot.
Interior spaces are equally beautiful. The large formal living room boasts coved ceiling, abundant windows overlooking the woods beyond, leaded-glass doors and dramatic Old World crown moldings. Not far away, the casual and comfortable family room entices with coffered ceilings and an unusual wood fireplace. Looking for privacy and a place to curl up with a good book? The dramatic library has intricate paneling, handsome beams and a peaked barrel-vaulted ceiling. Other highlights include a spacious master suite, including a large French-style master bath with his-and-hers vanities. Hallways and spaces throughout feature the level of quality generally found in homes of the past, including arched windows, intricately carved moldings and painted walls reminiscent of Old World manors.
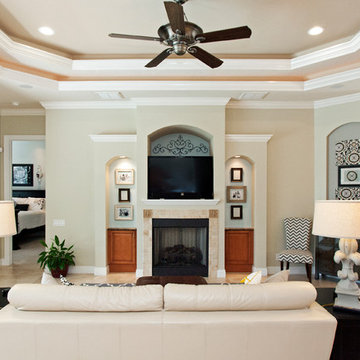
Rick Cooper, Rick Cooper Photo.com
Inspiration för mycket stora moderna allrum med öppen planlösning, med gröna väggar, klinkergolv i keramik, en standard öppen spis, en spiselkrans i trä och en inbyggd mediavägg
Inspiration för mycket stora moderna allrum med öppen planlösning, med gröna väggar, klinkergolv i keramik, en standard öppen spis, en spiselkrans i trä och en inbyggd mediavägg
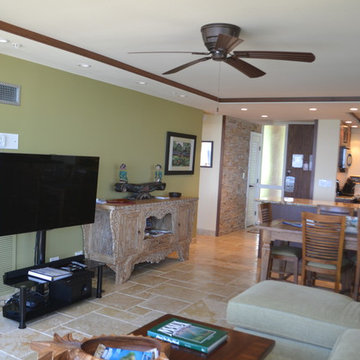
Rickelle Alexander
Idéer för att renovera ett mycket stort vintage allrum med öppen planlösning, med gröna väggar och en fristående TV
Idéer för att renovera ett mycket stort vintage allrum med öppen planlösning, med gröna väggar och en fristående TV
Bar cabinets were divided between two walls, giving additional space for built-in appliances/single floor entertaining, and still allowing the footprint of the room to be focused on family gathering spaces.
DaubmanPhotography@Cox.net
DaubmanPhotography@Cox.net
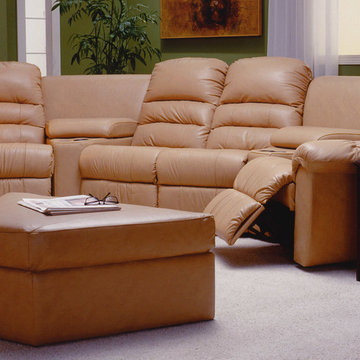
This home theater group is expandable to size to fit your space. Available in all top grain leather or save money by adding vinyl or a split leather to the sides and back. The recliner seats are all chaise loungers which offer full body support for additional comfort while you recline and watch the movie. Storage and cup holders are available where ever you need them.
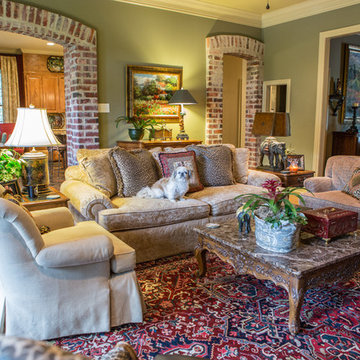
Exempel på ett mycket stort klassiskt allrum med öppen planlösning, med gröna väggar och mellanmörkt trägolv
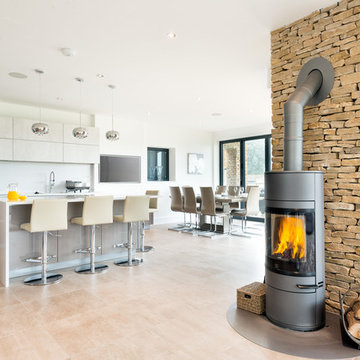
© Martin Bennett
Bild på ett mycket stort funkis allrum med öppen planlösning, med gröna väggar, klinkergolv i porslin, en öppen vedspis, en spiselkrans i sten, en inbyggd mediavägg och brunt golv
Bild på ett mycket stort funkis allrum med öppen planlösning, med gröna väggar, klinkergolv i porslin, en öppen vedspis, en spiselkrans i sten, en inbyggd mediavägg och brunt golv
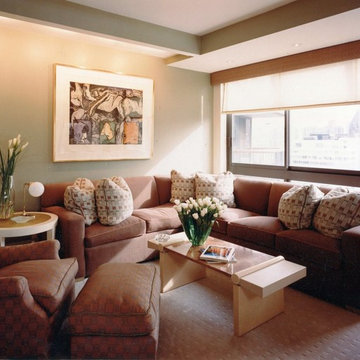
The family room has comfortable cozy seating in a dusky rose tone that contrasts with the green walls. The custom lacquer cabinetry with metallic accents in the "Regency Modern" style house the tv and a buffet. Paintings are framed by architectural elements that highlight their importance. Soffits are dropped to provide focused art lighting. In addition, columns are created to frame art work.
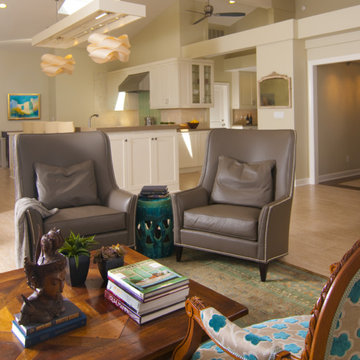
Photo by Bernardo Grijalva
Idéer för ett mycket stort klassiskt allrum med öppen planlösning, med gröna väggar och klinkergolv i porslin
Idéer för ett mycket stort klassiskt allrum med öppen planlösning, med gröna väggar och klinkergolv i porslin
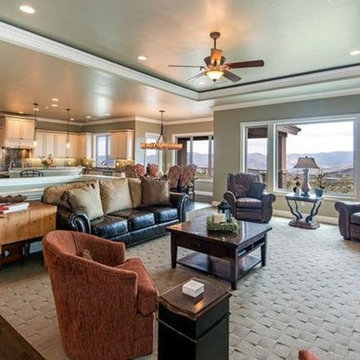
Bild på ett mycket stort funkis allrum med öppen planlösning, med gröna väggar och heltäckningsmatta
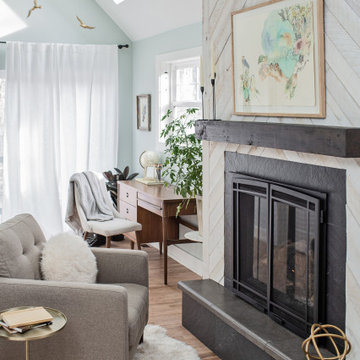
Our client’s charming cottage was no longer meeting the needs of their family. We needed to give them more space but not lose the quaint characteristics that make this little historic home so unique. So we didn’t go up, and we didn’t go wide, instead we took this master suite addition straight out into the backyard and maintained 100% of the original historic façade.
Master Suite
This master suite is truly a private retreat. We were able to create a variety of zones in this suite to allow room for a good night’s sleep, reading by a roaring fire, or catching up on correspondence. The fireplace became the real focal point in this suite. Wrapped in herringbone whitewashed wood planks and accented with a dark stone hearth and wood mantle, we can’t take our eyes off this beauty. With its own private deck and access to the backyard, there is really no reason to ever leave this little sanctuary.
Master Bathroom
The master bathroom meets all the homeowner’s modern needs but has plenty of cozy accents that make it feel right at home in the rest of the space. A natural wood vanity with a mixture of brass and bronze metals gives us the right amount of warmth, and contrasts beautifully with the off-white floor tile and its vintage hex shape. Now the shower is where we had a little fun, we introduced the soft matte blue/green tile with satin brass accents, and solid quartz floor (do you see those veins?!). And the commode room is where we had a lot fun, the leopard print wallpaper gives us all lux vibes (rawr!) and pairs just perfectly with the hex floor tile and vintage door hardware.
Hall Bathroom
We wanted the hall bathroom to drip with vintage charm as well but opted to play with a simpler color palette in this space. We utilized black and white tile with fun patterns (like the little boarder on the floor) and kept this room feeling crisp and bright.
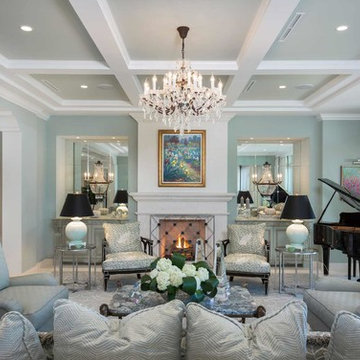
Inspiration för mycket stora medelhavsstil allrum med öppen planlösning, med gröna väggar, ett finrum, travertin golv, en standard öppen spis, en spiselkrans i trä och beiget golv
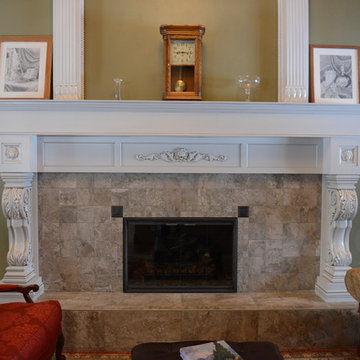
Decadent fireplace with paint & glaze finish- leaves no detail spared. Elaborate carved mantel posts & ornate lion carvings bring together a personal motif for the client & the decorative styling of the formal living room.
Mandi Bushur
459 foton på mycket stort sällskapsrum, med gröna väggar
7



