137 foton på mycket stort sällskapsrum, med skiffergolv
Sortera efter:
Budget
Sortera efter:Populärt i dag
41 - 60 av 137 foton
Artikel 1 av 3

Pièce principale de ce chalet de plus de 200 m2 situé à Megève. La pièce se compose de trois parties : un coin salon avec canapé en cuir et télévision, un espace salle à manger avec une table en pierre naturelle et une cuisine ouverte noire.
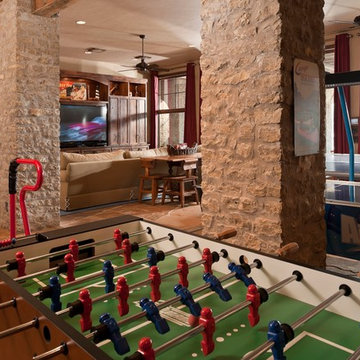
Idéer för ett mycket stort rustikt allrum med öppen planlösning, med ett spelrum, beige väggar, skiffergolv, en inbyggd mediavägg och flerfärgat golv

Sunspace Design’s principal service area extends along the seacoast corridor from Massachusetts to Maine, but it’s not every day that we’re able to work on a true oceanside project! This gorgeous two-tier conservatory was the result of a collaboration between Sunspace Design, TMS Architects and Interiors, and Architectural Builders. Sunspace was brought in to complete the conservatory addition envisioned by TMS, while Architectural Builders served as the general contractor.
The two-tier conservatory is an expansion to the existing residence. The 750 square foot design includes a 225 square foot cupola and stunning glass roof. Sunspace’s classic mahogany framing has been paired with copper flashing and caps. Thermal performance is especially important in coastal New England, so we’ve used insulated tempered glass layered upon laminated safety glass, with argon gas filling the spaces between the panes.
We worked in close conjunction with TMS and Architectural Builders at each step of the journey to this project’s completion. The result is a stunning testament to what’s possible when specialty architectural and design-build firms team up. Consider reaching out to Sunspace Design whether you’re a fellow industry professional with a need for custom glass design expertise, or a residential homeowner looking to revolutionize your home with the beauty of natural sunlight.
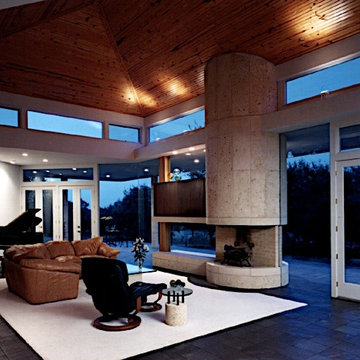
Paul Bardagji
Inspiration för ett mycket stort medelhavsstil allrum med öppen planlösning, med vita väggar, skiffergolv, en dubbelsidig öppen spis, en spiselkrans i sten och en dold TV
Inspiration för ett mycket stort medelhavsstil allrum med öppen planlösning, med vita väggar, skiffergolv, en dubbelsidig öppen spis, en spiselkrans i sten och en dold TV
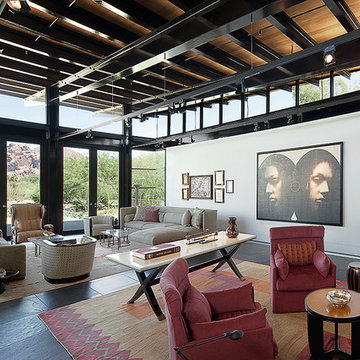
Drew Semel/IlluminArts
Inspiration för mycket stora moderna allrum med öppen planlösning, med grå väggar och skiffergolv
Inspiration för mycket stora moderna allrum med öppen planlösning, med grå väggar och skiffergolv

Leona Mozes Photography for Lakeshore Construction
Modern inredning av ett mycket stort allrum med öppen planlösning, med ett finrum, grå väggar, skiffergolv, en dubbelsidig öppen spis och en spiselkrans i metall
Modern inredning av ett mycket stort allrum med öppen planlösning, med ett finrum, grå väggar, skiffergolv, en dubbelsidig öppen spis och en spiselkrans i metall
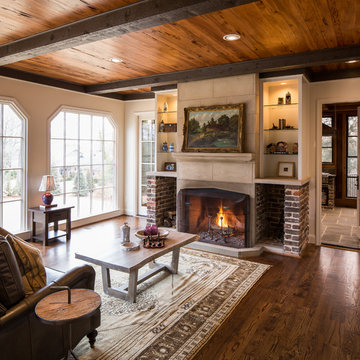
Sunroom connection out to custom Cook-Porch.
Heith Comer Photography
Idéer för ett mycket stort klassiskt uterum, med skiffergolv, en standard öppen spis och en spiselkrans i sten
Idéer för ett mycket stort klassiskt uterum, med skiffergolv, en standard öppen spis och en spiselkrans i sten
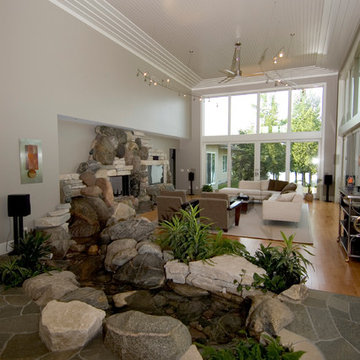
Indoor Water Feature
Interiors Inc.
Idéer för ett mycket stort eklektiskt allrum med öppen planlösning, med grå väggar, skiffergolv, en standard öppen spis, en spiselkrans i sten och en inbyggd mediavägg
Idéer för ett mycket stort eklektiskt allrum med öppen planlösning, med grå väggar, skiffergolv, en standard öppen spis, en spiselkrans i sten och en inbyggd mediavägg
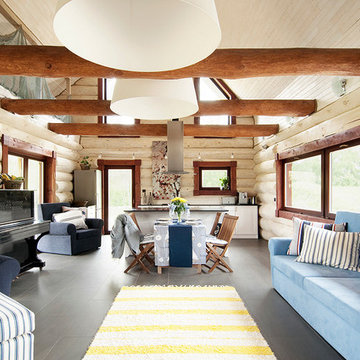
Photo Credit: Terje Ugandi
Designer: Kristiina Eljand-Roosimaa
Site location: Northern Europe
Exempel på ett mycket stort minimalistiskt allrum med öppen planlösning, med skiffergolv
Exempel på ett mycket stort minimalistiskt allrum med öppen planlösning, med skiffergolv
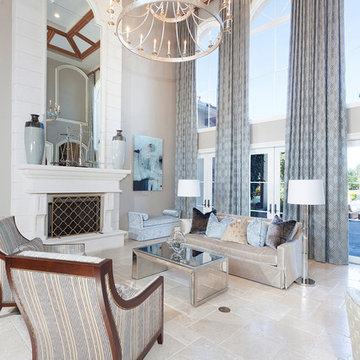
Architectural photography by ibi designs
Idéer för ett mycket stort medelhavsstil vardagsrum, med ett finrum, beige väggar, skiffergolv, en standard öppen spis, en spiselkrans i betong och beiget golv
Idéer för ett mycket stort medelhavsstil vardagsrum, med ett finrum, beige väggar, skiffergolv, en standard öppen spis, en spiselkrans i betong och beiget golv
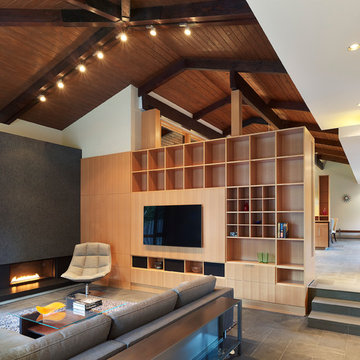
Full-slab installation of fireplace. Material is 1 1/4" Silver Pearl granite in Antique finish. Marblex also installed 12"X24" Brazillian Black slate in Natural Cleft in herringbone pattern on the floor.
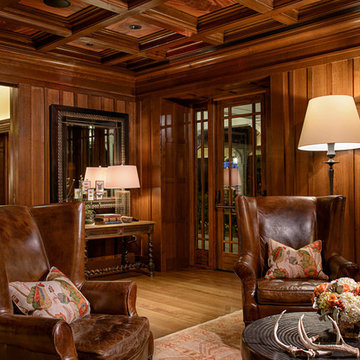
Maxine Schnitzer
11
Idéer för ett mycket stort rustikt separat vardagsrum, med ett finrum och skiffergolv
Idéer för ett mycket stort rustikt separat vardagsrum, med ett finrum och skiffergolv
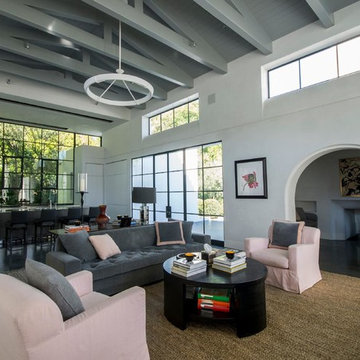
Inredning av ett klassiskt mycket stort allrum på loftet, med ett bibliotek, vita väggar, skiffergolv och en väggmonterad TV
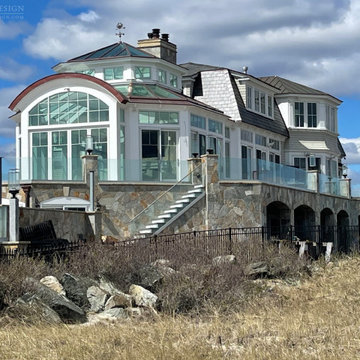
Sunspace Design’s principal service area extends along the seacoast corridor from Massachusetts to Maine, but it’s not every day that we’re able to work on a true oceanside project! This gorgeous two-tier conservatory was the result of a collaboration between Sunspace Design, TMS Architects and Interiors, and Architectural Builders. Sunspace was brought in to complete the conservatory addition envisioned by TMS, while Architectural Builders served as the general contractor.
The two-tier conservatory is an expansion to the existing residence. The 750 square foot design includes a 225 square foot cupola and stunning glass roof. Sunspace’s classic mahogany framing has been paired with copper flashing and caps. Thermal performance is especially important in coastal New England, so we’ve used insulated tempered glass layered upon laminated safety glass, with argon gas filling the spaces between the panes.
We worked in close conjunction with TMS and Architectural Builders at each step of the journey to this project’s completion. The result is a stunning testament to what’s possible when specialty architectural and design-build firms team up. Consider reaching out to Sunspace Design whether you’re a fellow industry professional with a need for custom glass design expertise, or a residential homeowner looking to revolutionize your home with the beauty of natural sunlight.
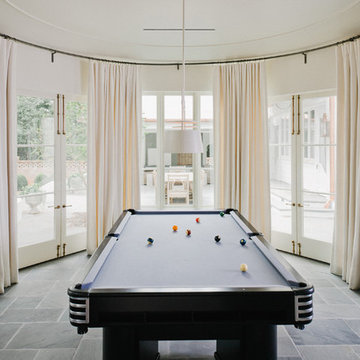
Interior furnishings by Veltman Wood Interiors
Bild på ett mycket stort vintage avskilt allrum, med vita väggar och skiffergolv
Bild på ett mycket stort vintage avskilt allrum, med vita väggar och skiffergolv
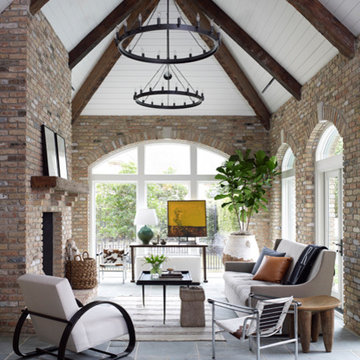
We brought the outside inside! This room used to be a covered porch. We enclosed it, creating a new open and airy living space with lots of light.
Klassisk inredning av ett mycket stort uterum, med skiffergolv, en standard öppen spis, en spiselkrans i tegelsten, tak och grått golv
Klassisk inredning av ett mycket stort uterum, med skiffergolv, en standard öppen spis, en spiselkrans i tegelsten, tak och grått golv
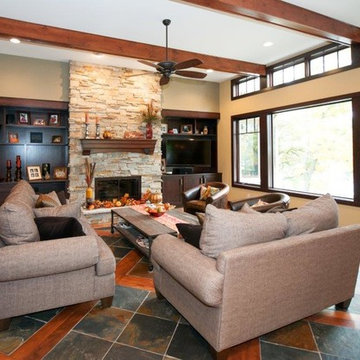
Flanking bookcase and cabinets by dura Supreme Cabinetry
Klassisk inredning av ett mycket stort allrum med öppen planlösning, med skiffergolv, en standard öppen spis och en spiselkrans i sten
Klassisk inredning av ett mycket stort allrum med öppen planlösning, med skiffergolv, en standard öppen spis och en spiselkrans i sten
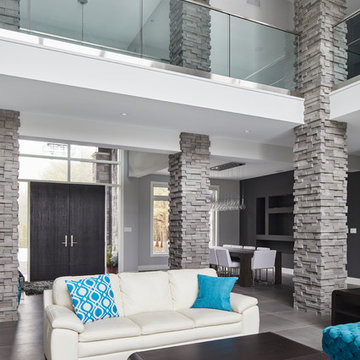
Cool grey stone pillars are used throughout the room for both modern aesthetic and to segment the open concept design to create a better flow within the space.
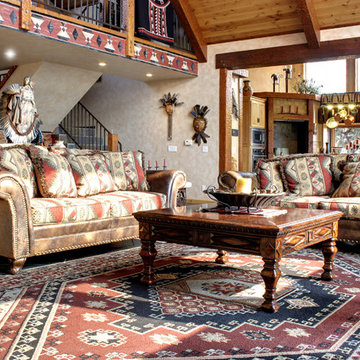
Custom leather and fabric sofas by King Hickory create a welcoming sitting area from which to enjoy the "above-it-all" views from the living room. Photo by Junction Image Co.
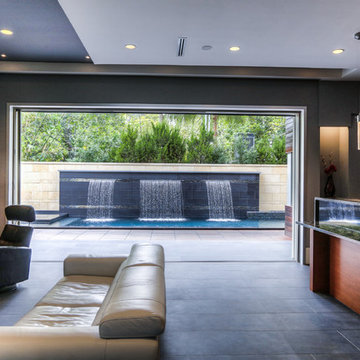
Idéer för mycket stora funkis allrum med öppen planlösning, med grå väggar, skiffergolv, en bred öppen spis, en spiselkrans i trä, en väggmonterad TV och grått golv
137 foton på mycket stort sällskapsrum, med skiffergolv
3



