137 foton på mycket stort sällskapsrum, med skiffergolv
Sortera efter:
Budget
Sortera efter:Populärt i dag
121 - 137 av 137 foton
Artikel 1 av 3
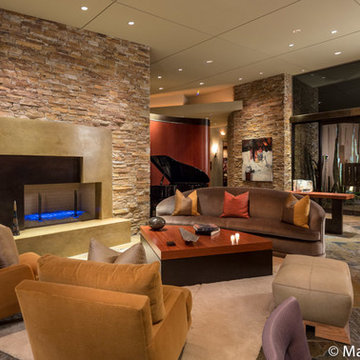
Inspiration för mycket stora moderna allrum med öppen planlösning, med beige väggar, skiffergolv, en standard öppen spis och en spiselkrans i sten
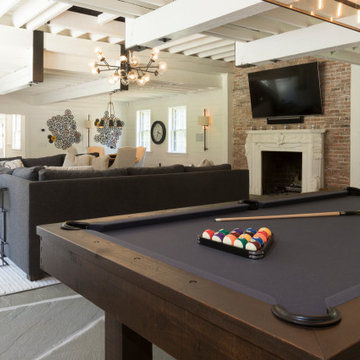
Open space living room with home bar pool table eating and sitting areas. Oyster Bay, NY.
Inredning av ett lantligt mycket stort allrum med öppen planlösning, med en hemmabar, skiffergolv, en standard öppen spis, en spiselkrans i tegelsten och en väggmonterad TV
Inredning av ett lantligt mycket stort allrum med öppen planlösning, med en hemmabar, skiffergolv, en standard öppen spis, en spiselkrans i tegelsten och en väggmonterad TV
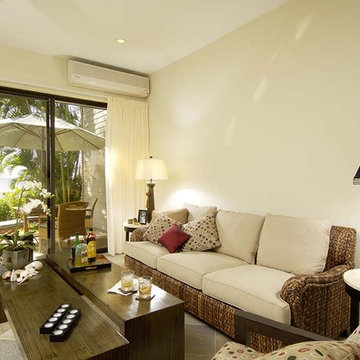
Idéer för ett mycket stort exotiskt allrum med öppen planlösning, med vita väggar och skiffergolv
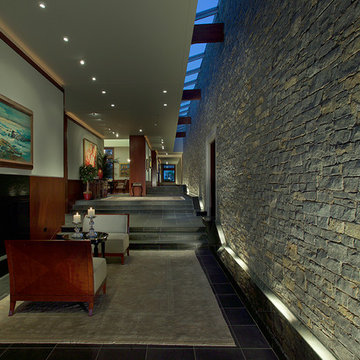
Inspiration för ett mycket stort funkis separat vardagsrum, med ett finrum, vita väggar, skiffergolv, en standard öppen spis, en spiselkrans i trä och svart golv

Adrian Gregorutti
Inredning av ett lantligt mycket stort allrum med öppen planlösning, med ett spelrum, vita väggar, skiffergolv, en standard öppen spis, en spiselkrans i betong, en dold TV och flerfärgat golv
Inredning av ett lantligt mycket stort allrum med öppen planlösning, med ett spelrum, vita väggar, skiffergolv, en standard öppen spis, en spiselkrans i betong, en dold TV och flerfärgat golv
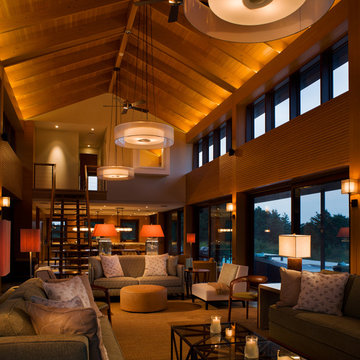
Foster Associates Architects
Inspiration för mycket stora moderna allrum med öppen planlösning, med orange väggar, skiffergolv, en standard öppen spis, en spiselkrans i sten och brunt golv
Inspiration för mycket stora moderna allrum med öppen planlösning, med orange väggar, skiffergolv, en standard öppen spis, en spiselkrans i sten och brunt golv
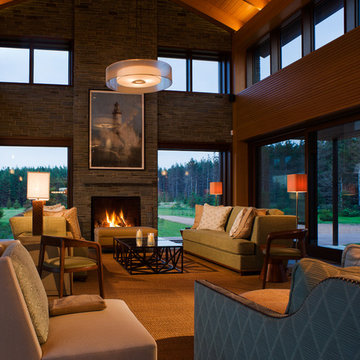
Foster Associates Architects
Exempel på ett mycket stort modernt allrum med öppen planlösning, med orange väggar, skiffergolv, en standard öppen spis, en spiselkrans i sten och brunt golv
Exempel på ett mycket stort modernt allrum med öppen planlösning, med orange väggar, skiffergolv, en standard öppen spis, en spiselkrans i sten och brunt golv
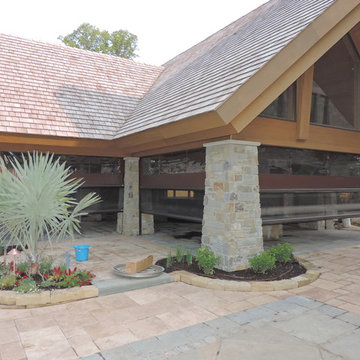
Phantom Retractable Screens Double Roller System in Pool House
Inspiration för mycket stora amerikanska uterum, med skiffergolv, tak och grått golv
Inspiration för mycket stora amerikanska uterum, med skiffergolv, tak och grått golv
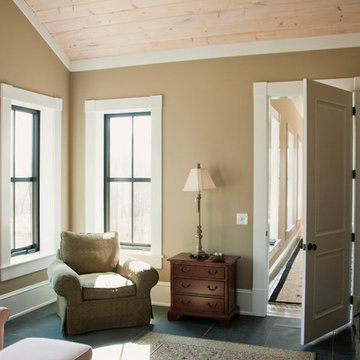
Luxury living done with energy-efficiency in mind. From the Insulated Concrete Form walls to the solar panels, this home has energy-efficient features at every turn. Luxury abounds with hardwood floors from a tobacco barn, custom cabinets, to vaulted ceilings. The indoor basketball court and golf simulator give family and friends plenty of fun options to explore. This home has it all.
Elise Trissel photograph
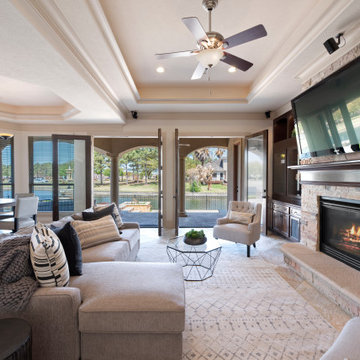
This gigantic family room is perfect for entertaining and gathering with the family. Slate flooring, custom double doors to the back patio and swimming pool. Surround sound, tray ceiling, custom lighting are just a few of the most notable features of this area.
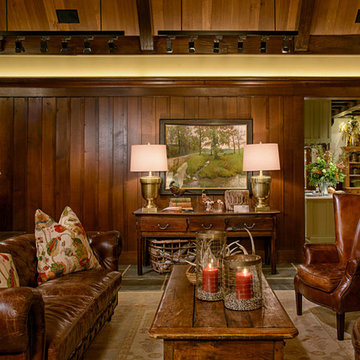
Maxine Schnitzer
6
Idéer för mycket stora rustika separata vardagsrum, med ett finrum och skiffergolv
Idéer för mycket stora rustika separata vardagsrum, med ett finrum och skiffergolv
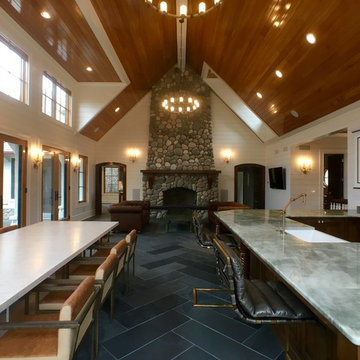
LOWELL CUSTOM HOMES http://lowellcustomhomes.com - Great Room designed for entertaining the team! Open plan includes kitchen, dining and lounge seating in front of fireplace with views to the platform tennis courts ARCHED POCKET DOORS, FLOOR-TO-CEILING STONE FIREPLACE, 12 x 36 Slate floor tile laid on Herringbone Pattern.
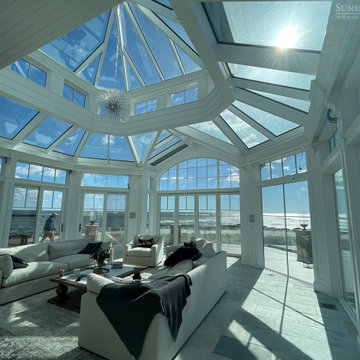
Sunspace Design’s principal service area extends along the seacoast corridor from Massachusetts to Maine, but it’s not every day that we’re able to work on a true oceanside project! This gorgeous two-tier conservatory was the result of a collaboration between Sunspace Design, TMS Architects and Interiors, and Architectural Builders. Sunspace was brought in to complete the conservatory addition envisioned by TMS, while Architectural Builders served as the general contractor.
The two-tier conservatory is an expansion to the existing residence. The 750 square foot design includes a 225 square foot cupola and stunning glass roof. Sunspace’s classic mahogany framing has been paired with copper flashing and caps. Thermal performance is especially important in coastal New England, so we’ve used insulated tempered glass layered upon laminated safety glass, with argon gas filling the spaces between the panes.
We worked in close conjunction with TMS and Architectural Builders at each step of the journey to this project’s completion. The result is a stunning testament to what’s possible when specialty architectural and design-build firms team up. Consider reaching out to Sunspace Design whether you’re a fellow industry professional with a need for custom glass design expertise, or a residential homeowner looking to revolutionize your home with the beauty of natural sunlight.
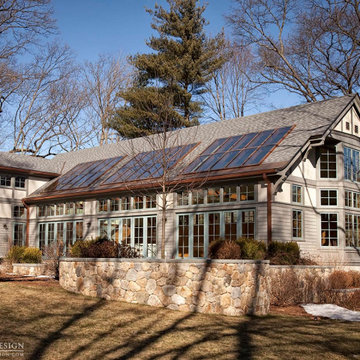
Natatoriums, or indoor pool enclosures, offer the luxury of year-round swimming. With the enhancement of skylights or glass roof components, these swimming pool enclosures can also offer the feel of an outdoor escape!
This Newton, MA residence boasts a breathtaking pool enclosure thanks to a collaboration between Sunspace Design and Combined Energy Systems (CES). Sunspace Design brought our glass construction expertise to the fore by engineering and installing the project's centerpiece: large custom skylights, each spanning an impressive 11' by 14'.
Triple-glazed safety glass was framed with warm Douglas fir and finished with gleaming copper caps and flashing to ensure both beauty and enduring performance in each skylight unit. Our skylights bathe the interior in natural light, creating an airy and rejuvenating atmosphere. Rows of windows add to the open feeling.
Adding a pool enclosure extends the swim season, transforming your pool from a summer-only retreat into a year-round amenity. A quality enclosure also offers protection from the elements, minimizes debris and insect intrusion, and can significantly reduce pool maintenance needs.
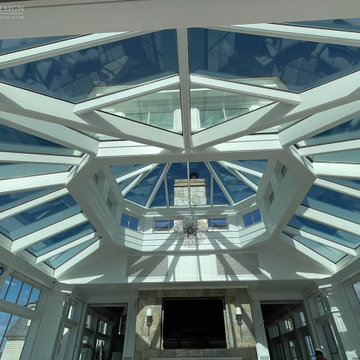
Sunspace Design’s principal service area extends along the seacoast corridor from Massachusetts to Maine, but it’s not every day that we’re able to work on a true oceanside project! This gorgeous two-tier conservatory was the result of a collaboration between Sunspace Design, TMS Architects and Interiors, and Architectural Builders. Sunspace was brought in to complete the conservatory addition envisioned by TMS, while Architectural Builders served as the general contractor.
The two-tier conservatory is an expansion to the existing residence. The 750 square foot design includes a 225 square foot cupola and stunning glass roof. Sunspace’s classic mahogany framing has been paired with copper flashing and caps. Thermal performance is especially important in coastal New England, so we’ve used insulated tempered glass layered upon laminated safety glass, with argon gas filling the spaces between the panes.
We worked in close conjunction with TMS and Architectural Builders at each step of the journey to this project’s completion. The result is a stunning testament to what’s possible when specialty architectural and design-build firms team up. Consider reaching out to Sunspace Design whether you’re a fellow industry professional with a need for custom glass design expertise, or a residential homeowner looking to revolutionize your home with the beauty of natural sunlight.
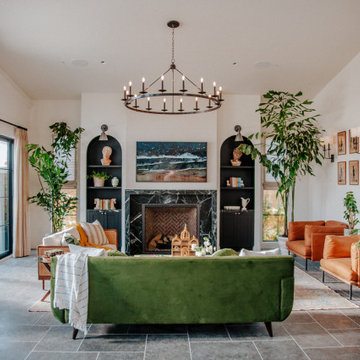
Idéer för ett mycket stort eklektiskt allrum med öppen planlösning, med ett finrum, vita väggar, skiffergolv, en standard öppen spis, en spiselkrans i sten och en väggmonterad TV
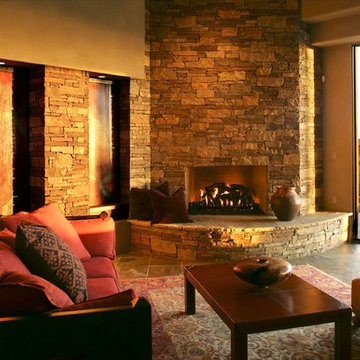
The experience of earth, air, water and fire.
Exempel på ett mycket stort modernt vardagsrum, med gröna väggar, skiffergolv och en standard öppen spis
Exempel på ett mycket stort modernt vardagsrum, med gröna väggar, skiffergolv och en standard öppen spis
137 foton på mycket stort sällskapsrum, med skiffergolv
7



