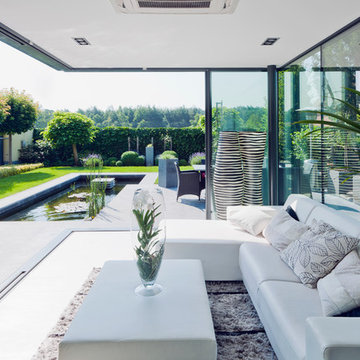137 foton på mycket stort sällskapsrum, med skiffergolv
Sortera efter:
Budget
Sortera efter:Populärt i dag
61 - 80 av 137 foton
Artikel 1 av 3
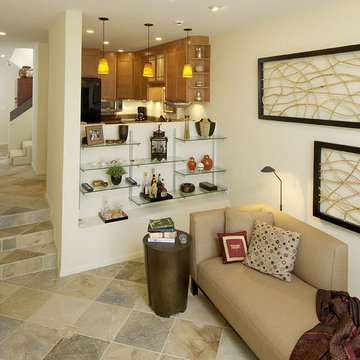
Idéer för mycket stora funkis allrum med öppen planlösning, med vita väggar och skiffergolv
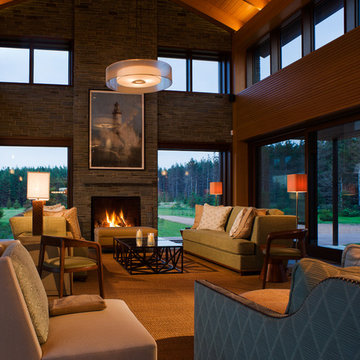
Foster Associates Architects
Exempel på ett mycket stort modernt allrum med öppen planlösning, med orange väggar, skiffergolv, en standard öppen spis, en spiselkrans i sten och brunt golv
Exempel på ett mycket stort modernt allrum med öppen planlösning, med orange väggar, skiffergolv, en standard öppen spis, en spiselkrans i sten och brunt golv

Pièce principale de ce chalet de plus de 200 m2 situé à Megève. La pièce se compose de trois parties : un coin salon avec canapé en cuir et télévision, un espace salle à manger avec une table en pierre naturelle et une cuisine ouverte noire.
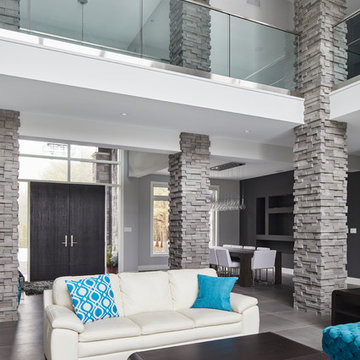
Cool grey stone pillars are used throughout the room for both modern aesthetic and to segment the open concept design to create a better flow within the space.
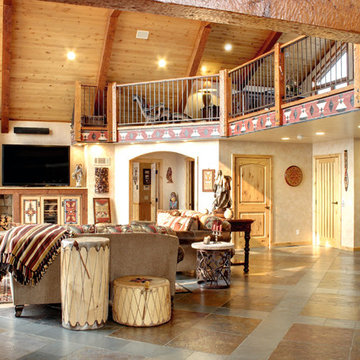
Two-tone diagonal slate floors make a statement in the two-story living room. The loft above serves as an office/study. The owners wanted the decor to showcase and utilize their extensive collection of Native American art and artifacts. Photo by Junction Image Co.
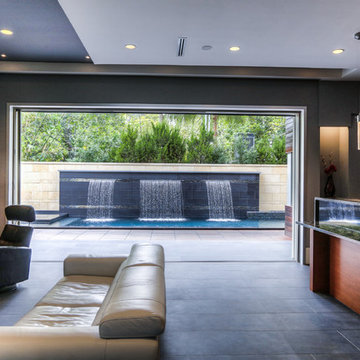
Idéer för mycket stora funkis allrum med öppen planlösning, med grå väggar, skiffergolv, en bred öppen spis, en spiselkrans i trä, en väggmonterad TV och grått golv
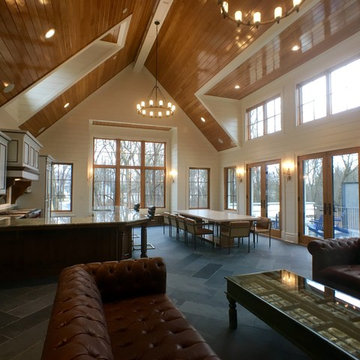
LOWELL CUSTOM HOMES http://lowellcustomhomes.com - Great Room designed for entertaining the team! Open plan includes kitchen, dining and lounge seating in front of fireplace with views to the platform tennis courts ARCHED POCKET DOORS, CLERESTORY WINDOWS, FLOOR-TO-CEILING STONE FIREPLACE, 12 x 36 Slate floor tile laid on Herringbone Pattern.
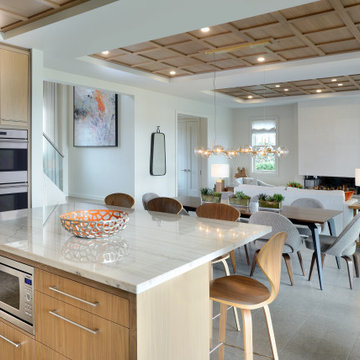
Exempel på ett mycket stort modernt allrum med öppen planlösning, med ett finrum, vita väggar, skiffergolv, en bred öppen spis, en spiselkrans i sten och grått golv
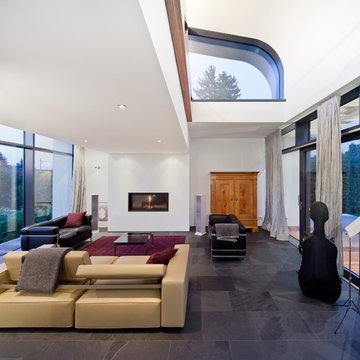
Daniel Vieser, Karlsruhe
Foto på ett mycket stort funkis allrum med öppen planlösning, med ett musikrum, vita väggar, skiffergolv, en bred öppen spis och en spiselkrans i gips
Foto på ett mycket stort funkis allrum med öppen planlösning, med ett musikrum, vita väggar, skiffergolv, en bred öppen spis och en spiselkrans i gips
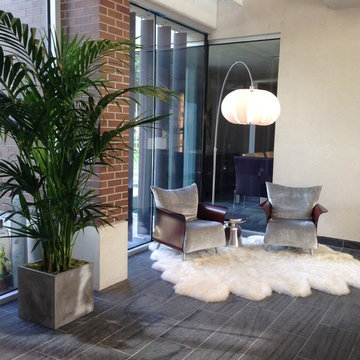
Midcentury chairs, arc light, sheepskin rug, cast concrete walls
Inspiration för mycket stora moderna loftrum, med skiffergolv
Inspiration för mycket stora moderna loftrum, med skiffergolv
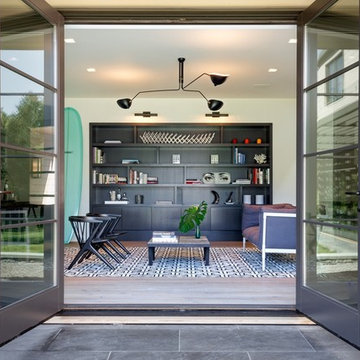
Modern, airy and calming beach retreat designed by Sharon Bonnemazou of Mode Interior Designs. Collin Miller photography
Exempel på ett mycket stort modernt allrum med öppen planlösning, med ett bibliotek, vita väggar, skiffergolv och grått golv
Exempel på ett mycket stort modernt allrum med öppen planlösning, med ett bibliotek, vita väggar, skiffergolv och grått golv
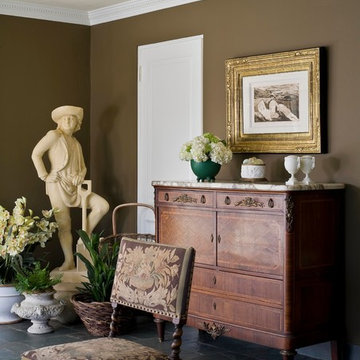
Photo Credit: Bruce Buck
Idéer för mycket stora vintage separata vardagsrum, med ett finrum, bruna väggar och skiffergolv
Idéer för mycket stora vintage separata vardagsrum, med ett finrum, bruna väggar och skiffergolv
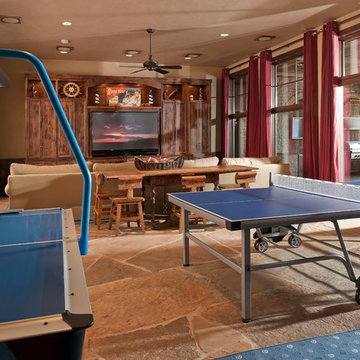
Bild på ett mycket stort rustikt allrum med öppen planlösning, med ett spelrum, beige väggar, skiffergolv, en inbyggd mediavägg och flerfärgat golv
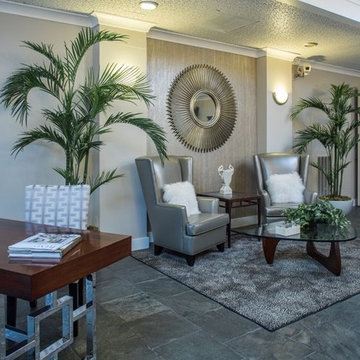
William Foster Photography
Inspiration för ett mycket stort funkis allrum med öppen planlösning, med ett finrum, beige väggar, skiffergolv och grått golv
Inspiration för ett mycket stort funkis allrum med öppen planlösning, med ett finrum, beige väggar, skiffergolv och grått golv
We started by making the space feel cozy. Plum walls, a deeper stain on the previously white washed wood ceiling, new sconces, and a Persian rug all serve to cause one to settle in rather than walk through. Accessory and furniture additions were kept appropriately casual, yet harmonious with the rest of the home.
DaubmanPhotography@Cox.net
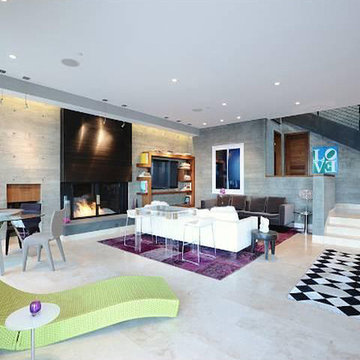
The interior of this home features wood textured concrete walls, giving it a clean modern look.
We are responsible for all concrete work seen. This includes the entire concrete structure of the home, including the interior walls, stairs and fire places. We are also responsible for the structural concrete and the installation of custom concrete caissons into bed rock to ensure a solid foundation as this home sits over the water. All interior furnishing was done by a professional after we completed the construction of the home.
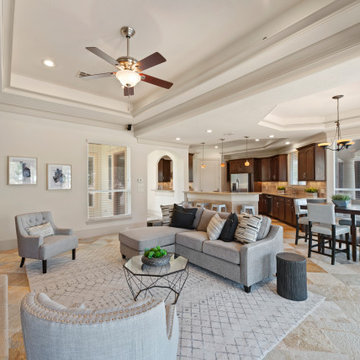
This gigantic family room is perfect for entertaining and gathering with the family. Slate flooring, custom double doors to the back patio and swimming pool. Surround sound, tray ceiling, custom lighting are just a few of the most notable features of this area.
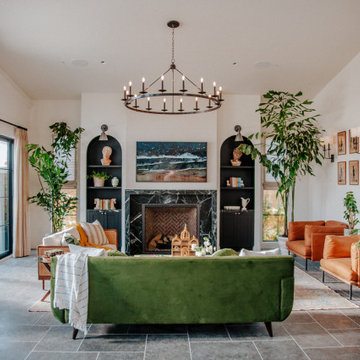
Idéer för ett mycket stort eklektiskt allrum med öppen planlösning, med ett finrum, vita väggar, skiffergolv, en standard öppen spis, en spiselkrans i sten och en väggmonterad TV
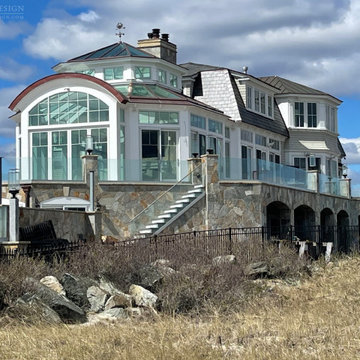
Sunspace Design’s principal service area extends along the seacoast corridor from Massachusetts to Maine, but it’s not every day that we’re able to work on a true oceanside project! This gorgeous two-tier conservatory was the result of a collaboration between Sunspace Design, TMS Architects and Interiors, and Architectural Builders. Sunspace was brought in to complete the conservatory addition envisioned by TMS, while Architectural Builders served as the general contractor.
The two-tier conservatory is an expansion to the existing residence. The 750 square foot design includes a 225 square foot cupola and stunning glass roof. Sunspace’s classic mahogany framing has been paired with copper flashing and caps. Thermal performance is especially important in coastal New England, so we’ve used insulated tempered glass layered upon laminated safety glass, with argon gas filling the spaces between the panes.
We worked in close conjunction with TMS and Architectural Builders at each step of the journey to this project’s completion. The result is a stunning testament to what’s possible when specialty architectural and design-build firms team up. Consider reaching out to Sunspace Design whether you’re a fellow industry professional with a need for custom glass design expertise, or a residential homeowner looking to revolutionize your home with the beauty of natural sunlight.
137 foton på mycket stort sällskapsrum, med skiffergolv
4




