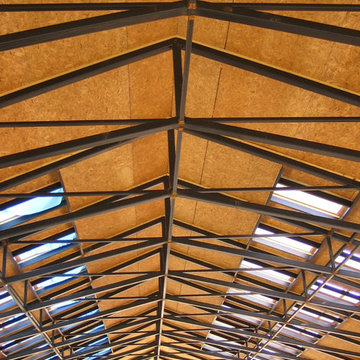Sortera efter:
Budget
Sortera efter:Populärt i dag
81 - 100 av 150 foton
Artikel 1 av 3
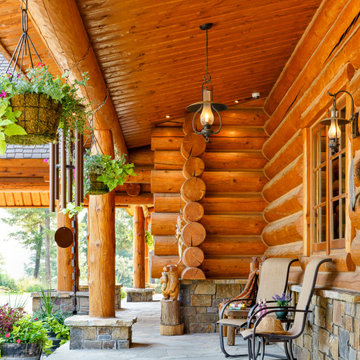
Covered outdoor seating keeps your patio cool during the summer and protects everyone from rain and wind.
Inspiration för mycket stora klassiska uteplatser längs med huset, med takförlängning
Inspiration för mycket stora klassiska uteplatser längs med huset, med takförlängning
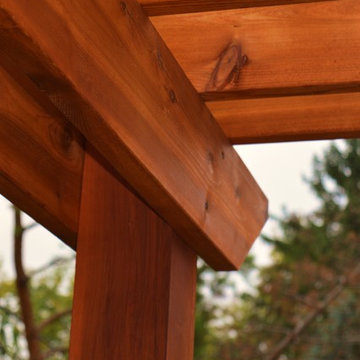
Venecia Bautista
Inspiration för mycket stora moderna terrasser på baksidan av huset, med en pergola
Inspiration för mycket stora moderna terrasser på baksidan av huset, med en pergola
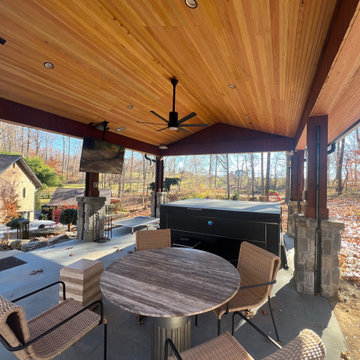
Our client desired an outdoor sanctuary usable in warmer months. We provided landscape audio that immerses without overwhelming the host's experience. Moreover, our solution enabled the client to enjoy the game while relaxing in the hot tub or engaging around the fire pit.
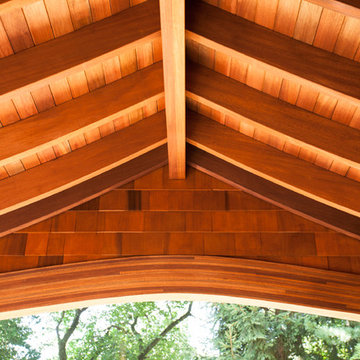
The dramatic front support beam is a curved meranti glulam. The roof and front gable are natural cedar shakes, while the underlying arched rafters are cut from 2 x 12 and are supported by a 4 x 12 ridge beam.
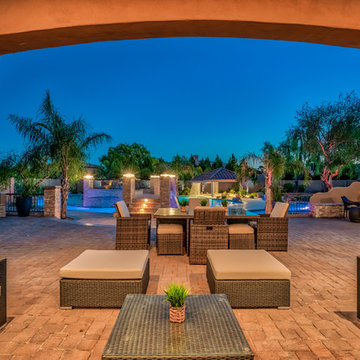
Yvette Craddock Designs, Interior Design
Craig Root Photography
Idéer för mycket stora funkis uteplatser på baksidan av huset, med marksten i tegel och takförlängning
Idéer för mycket stora funkis uteplatser på baksidan av huset, med marksten i tegel och takförlängning
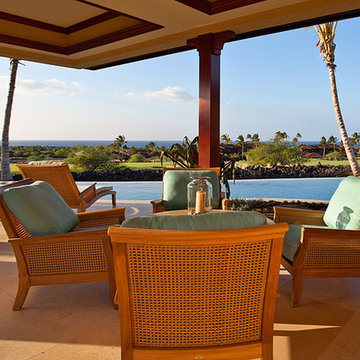
Bild på en mycket stor maritim uteplats på baksidan av huset, med en fontän, naturstensplattor och takförlängning
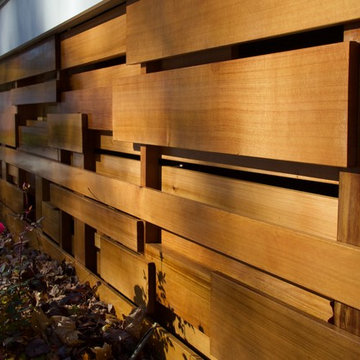
Custom lattice created from cedar planking ~Renee Carman
Modern inredning av en mycket stor pool
Modern inredning av en mycket stor pool
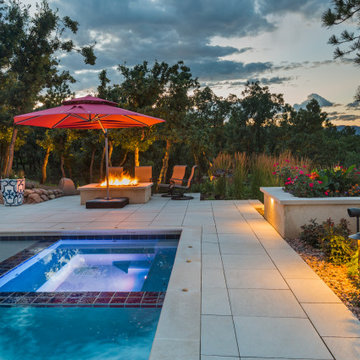
This pool features a spillover spa. The patio hosts a nearby gas fire pit.
Inredning av en klassisk mycket stor trädgård i full sol på sommaren, med en öppen spis och naturstensplattor
Inredning av en klassisk mycket stor trädgård i full sol på sommaren, med en öppen spis och naturstensplattor
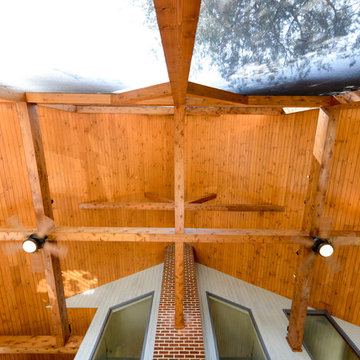
The sense of scale is staggering.
Inspiration för mycket stora klassiska verandor
Inspiration för mycket stora klassiska verandor
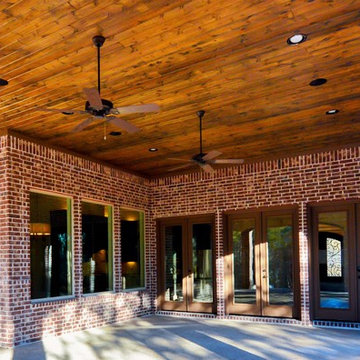
Andrew Chin Photography
Exempel på en mycket stor klassisk uteplats på baksidan av huset, med en öppen spis, grus och takförlängning
Exempel på en mycket stor klassisk uteplats på baksidan av huset, med en öppen spis, grus och takförlängning
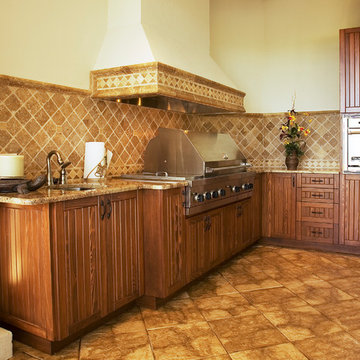
Challenge
As part-time residents of this Bonita Springs home, our clients were looking to update their outdoor entertainment area. They also planned to be away for the summer during the remodel and needed their renovation project to be finished prior to their return for the winter.
Their needs included:
Changing the color pallet to a monochromatic scheme, removing the yellow brick pavers, adding an outdoor kitchen area, adding an outdoor fireplace, resurfacing the pool and updating the tile, installing a new screen enclosure, and creating privacy from the neighbors, particularly the main sitting areas, pool and outdoor kitchen.
Although there was already a 1,221 sq. ft. lanai under the roof, it lacked functionality needed by the homeowners. Most of its amenities were located at one end of the lanai, and lacked privacy that the homeowners valued.
Solution
The final project design required two additions to the lanai area adding an accumulative 265 sq. ft. to the existing space expanding their sitting area and accommodating a much-needed outdoor kitchen. The new additions also needed to blend with the home’s existing style.
Addition #1—Sitting Area:
The first addition added approximately 145 sq. ft. to the end of the lanai. This allowed Progressive Design Build to tie into the existing gable room for the new space and create privacy from the neighbors.
Addition #2—Outdoor Kitchen:
The second addition was a bump out that added approximately 120 sq. ft. to the end of the house close to the interior kitchen. This allowed the client to add an outdoor over and 52” Viking grill (with a side burner) to their outdoor living space. Other amenities included a new sink and under counter fridge, granite countertops, tumbled stone stile and Cypress cabinetry, custom-fabricated with marine grade plywood boxes and marine grade finishes to withstand moisture, common in the Bonita Bay community.
Special attention was given to the preparation area on either side of the stove, the landing area next to the oven and the serving counter behind the bar. Bar seating was added to the outdoor kitchen, allowing guests to visit with the cook comfortably and easily.
Brick Pavers
During the design phase, we discovered that the original brick pavers were set in sand, with no concrete pad below. Consequently, the retaining wall and several pavers were starting to fail, caused by the shifting sands. To remedy the problem, we installed a new concrete deck and laid new nonslip pavers on top of the deck—ideal for wet area applications.
Pool Renovations
To dramatically improve the enjoyment and ambiance of their pool, Progressive Design Build completely re-plumbed it, putting in additional lighting and new water features. New decorative pool tile, coping, and a paver deck were also installed around the pool. The pool finish chosen by our clients was a nice tropical blue color.
Screen Enclosure
A new screen enclosure was installed in compliance with new local building codes, making it more stable and solid than the existing one. The color change from white to bronze coordinated well with the homeowners’ new color scheme; and the location of the service door and stairs provided convenient access to the new pool equipment.
Results
This project was completed on time and within budget before these homeowners returned for their winter holiday. They were thrilled with the weekly communication, which included two-way phone calls and email photo sharing. They always knew where their project was in the construction process and what was happening at all times—providing security and peace of mind.
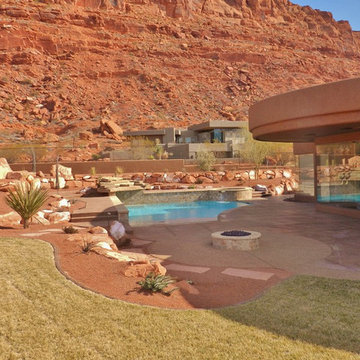
Idéer för mycket stora anpassad träningspooler på baksidan av huset, med en fontän och naturstensplattor
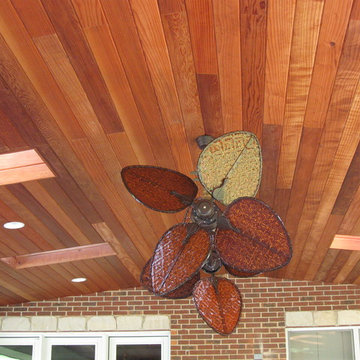
K Weiss Construction
Bild på en mycket stor uteplats på baksidan av huset, med en öppen spis, stämplad betong och takförlängning
Bild på en mycket stor uteplats på baksidan av huset, med en öppen spis, stämplad betong och takförlängning
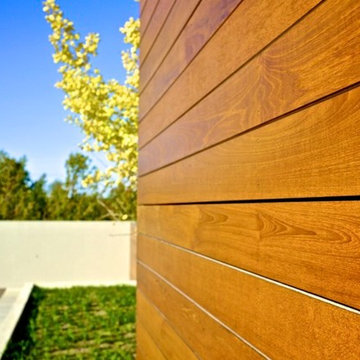
A.K. RIKKS
Location: Grand Rapids, MI
Scope: Design, Landscape Installation, Hardscape Installation, Irrigation Installation
Features: Cobblestone walks, courtyard with dry water feature, teak panels, sculpture garden, outdoor park & event space.
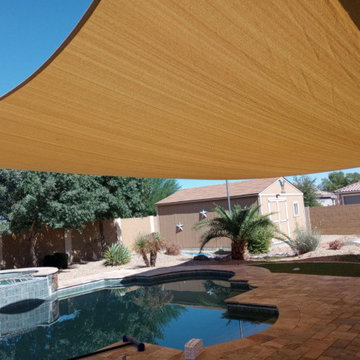
Idéer för att renovera en mycket stor uteplats på baksidan av huset, med takförlängning
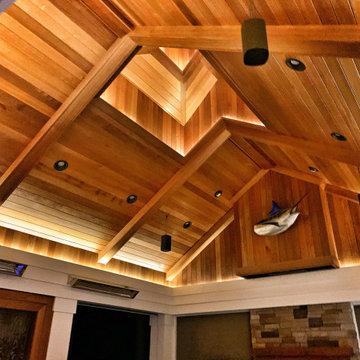
This outdoor kitchen and pavillion was created with mahogany beams and details. Lighting was essentual in making this space practical and inviting.
Inspiration för en mycket stor tropisk veranda på baksidan av huset, med utekök och naturstensplattor
Inspiration för en mycket stor tropisk veranda på baksidan av huset, med utekök och naturstensplattor
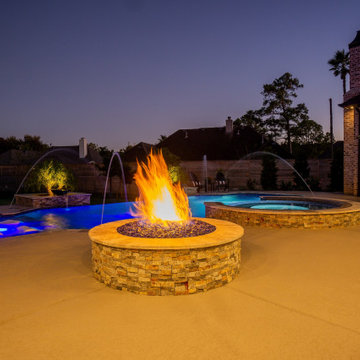
Luxury Meets Modern in this "Total Backyard Solution"! Every detail designed and envisioned by the client was brought to life which compliments their custom-built home and lush green landscaping. Key features of this pool include:
- 110 Peremiter Pool with a Super Spa
- Super spa has a rolled-edge versus a traditional geometric style spa border
- Dedicated tanning ledge
- Massive Negative Edge with catch basin
- Comfort Decking all around the pool with steps down to the catch basin
- Ledger Stone wrapped columns to match the Silver travertine coping and overall gray color palette
- Pool plaster is called "St. Marteen"
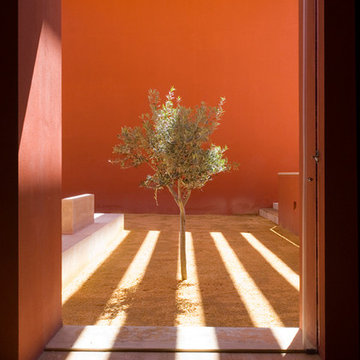
Andreas von Einsiedel
Inspiration för en mycket stor vintage gårdsplan, med naturstensplattor och en köksträdgård
Inspiration för en mycket stor vintage gårdsplan, med naturstensplattor och en köksträdgård
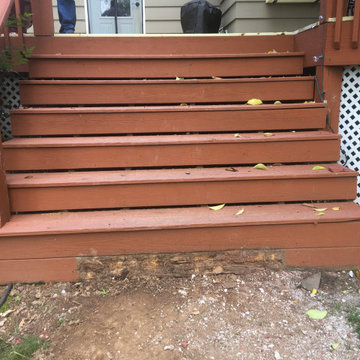
Deck steps picture before demo.
Exempel på en mycket stor amerikansk terrass på baksidan av huset, med brygga
Exempel på en mycket stor amerikansk terrass på baksidan av huset, med brygga
150 foton på mycket stort träton utomhusdesign
5






