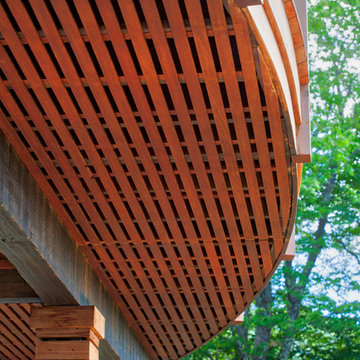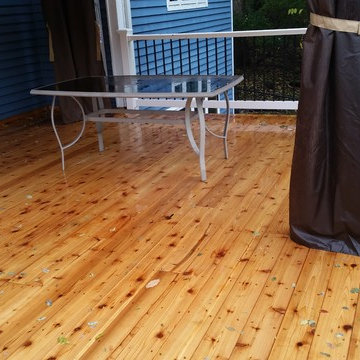Sortera efter:
Budget
Sortera efter:Populärt i dag
101 - 120 av 150 foton
Artikel 1 av 3
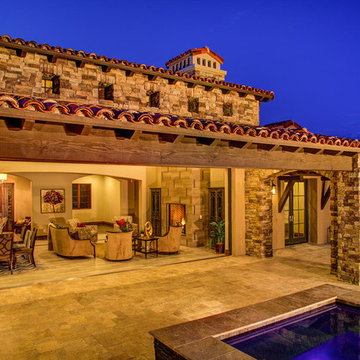
Inspiration för mycket stora uteplatser på baksidan av huset, med takförlängning
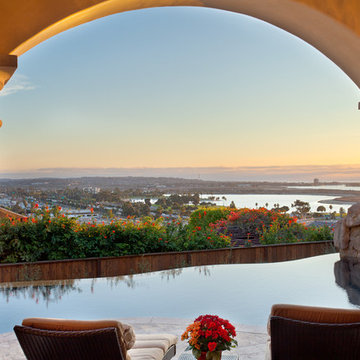
The color of our pebble Midnight Blue was chosen as the best match for the bay in the distance
Photo Credit-Darren Edwards
Inredning av en medelhavsstil mycket stor anpassad pool, med naturstensplattor
Inredning av en medelhavsstil mycket stor anpassad pool, med naturstensplattor
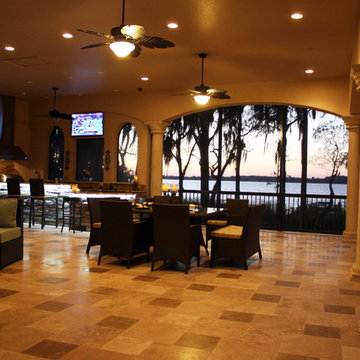
Brad Husserl
Bild på en mycket stor medelhavsstil veranda på baksidan av huset, med en öppen spis, naturstensplattor och takförlängning
Bild på en mycket stor medelhavsstil veranda på baksidan av huset, med en öppen spis, naturstensplattor och takförlängning
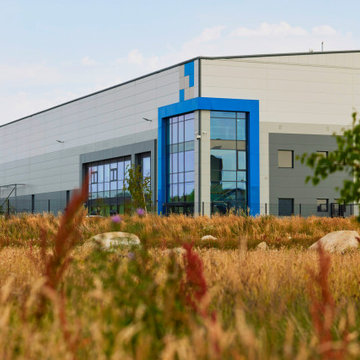
Parco naturale dell'area industriale caratterizzata da specie arbustive ed arboree autoctone, rocce ed altri elementi che compongono il paesaggio.
Idéer för en mycket stor industriell formell trädgård i full sol i slänt, flodsten och dekorationssten på hösten
Idéer för en mycket stor industriell formell trädgård i full sol i slänt, flodsten och dekorationssten på hösten
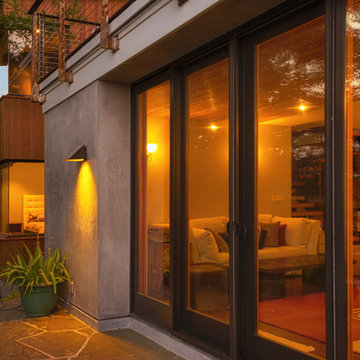
Kaplan Architects, AIA
Location: Redwood City , CA, USA
Large family room doors out to rear terrace.
Exempel på en mycket stor modern uteplats på baksidan av huset, med naturstensplattor
Exempel på en mycket stor modern uteplats på baksidan av huset, med naturstensplattor
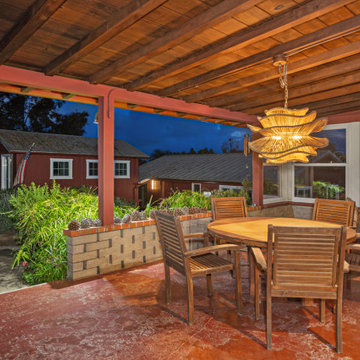
Outdoor Patio with Chandelier and concrete from the 1940's. We decided to stay with the architecture of the home.
The transformation of this ranch-style home in Carlsbad, CA, exemplifies a perfect blend of preserving the charm of its 1940s origins while infusing modern elements to create a unique and inviting space. By incorporating the clients' love for pottery and natural woods, the redesign pays homage to these preferences while enhancing the overall aesthetic appeal and functionality of the home. From building new decks and railings, surf showers, a reface of the home, custom light up address signs from GR Designs Line, and more custom elements to make this charming home pop.
The redesign carefully retains the distinctive characteristics of the 1940s style, such as architectural elements, layout, and overall ambiance. This preservation ensures that the home maintains its historical charm and authenticity while undergoing a modern transformation. To infuse a contemporary flair into the design, modern elements are strategically introduced. These modern twists add freshness and relevance to the space while complementing the existing architectural features. This balanced approach creates a harmonious blend of old and new, offering a timeless appeal.
The design concept revolves around the clients' passion for pottery and natural woods. These elements serve as focal points throughout the home, lending a sense of warmth, texture, and earthiness to the interior spaces. By integrating pottery-inspired accents and showcasing the beauty of natural wood grains, the design celebrates the clients' interests and preferences. A key highlight of the redesign is the use of custom-made tile from Japan, reminiscent of beautifully glazed pottery. This bespoke tile adds a touch of artistry and craftsmanship to the home, elevating its visual appeal and creating a unique focal point. Additionally, fabrics that evoke the elements of the ocean further enhance the connection with the surrounding natural environment, fostering a serene and tranquil atmosphere indoors.
The overall design concept aims to evoke a warm, lived-in feeling, inviting occupants and guests to relax and unwind. By incorporating elements that resonate with the clients' personal tastes and preferences, the home becomes more than just a living space—it becomes a reflection of their lifestyle, interests, and identity.
In summary, the redesign of this ranch-style home in Carlsbad, CA, successfully merges the charm of its 1940s origins with modern elements, creating a space that is both timeless and distinctive. Through careful attention to detail, thoughtful selection of materials, rebuilding of elements outside to add character, and a focus on personalization, the home embodies a warm, inviting atmosphere that celebrates the clients' passions and enhances their everyday living experience.
This project is on the same property as the Carlsbad Cottage and is a great journey of new and old.
Redesign of the kitchen, bedrooms, and common spaces, custom made tile, appliances from GE Monogram Cafe, bedroom window treatments custom from GR Designs Line, Lighting and Custom Address Signs from GR Designs Line, Custom Surf Shower, and more.
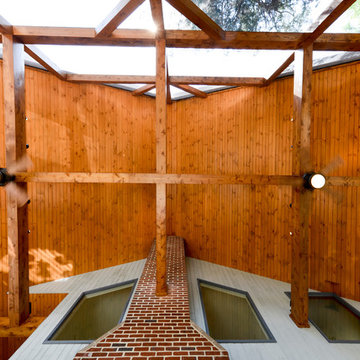
Here's a detail shot for those that appreciate quality craftsmanship.
Inredning av en klassisk mycket stor veranda
Inredning av en klassisk mycket stor veranda
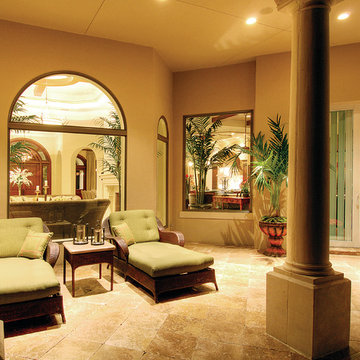
The Sater Design Collection's luxury, Mediterranean home plan "Prima Porta" (Plan #6955). saterdesign.com
Idéer för att renovera en mycket stor medelhavsstil uteplats på baksidan av huset, med en fontän, naturstensplattor och takförlängning
Idéer för att renovera en mycket stor medelhavsstil uteplats på baksidan av huset, med en fontän, naturstensplattor och takförlängning
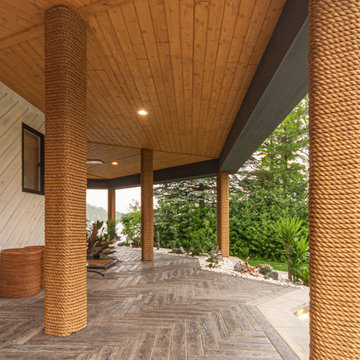
private island vacation home with wrap around porch and balcony, expansive patio with custom pergola over an outdoor kitchen and bar with custom swing seating. The pergola also shades an outdoor dining area with a double sided dyed stucco fireplace with built in wood storage.
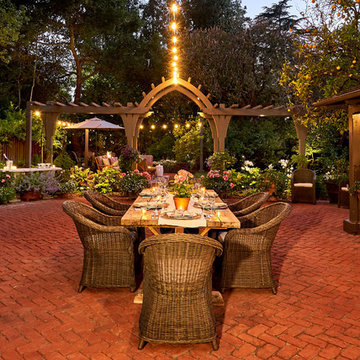
Foto på en mycket stor vintage uteplats på baksidan av huset, med en öppen spis, marksten i tegel och en pergola
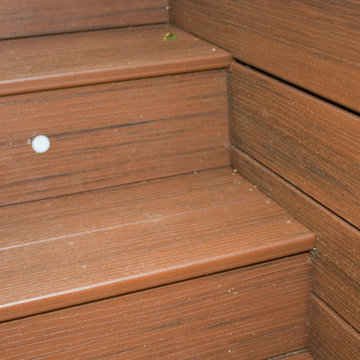
Heather Cooper Photography
Bild på en mycket stor vintage terrass på baksidan av huset, med en öppen spis
Bild på en mycket stor vintage terrass på baksidan av huset, med en öppen spis
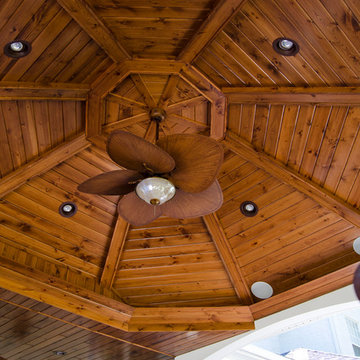
This custom deck and porch project was built using TimberTech XLM River Rock Decking and white radiance railing. The project features a one of a kind octagonal porch area along with a top of the line outdoor kitchen with a white pergola. This project also showcases ample stone work, lighting and is wired for sound through out.
Photography by: Keystone Custom Decks
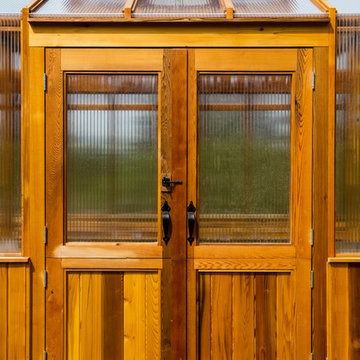
This barn-style door creates a wide entry to this outdoor greenhouse.
Inspiration för en mycket stor amerikansk bakgård i full sol på sommaren, med en köksträdgård och trädäck
Inspiration för en mycket stor amerikansk bakgård i full sol på sommaren, med en köksträdgård och trädäck
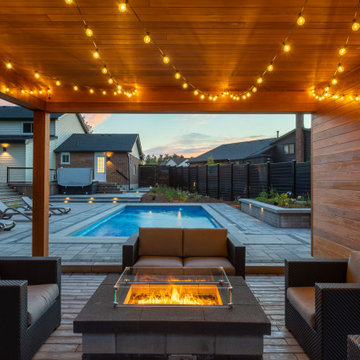
Inspiration för en mycket stor funkis rektangulär pool på baksidan av huset, med marksten i betong
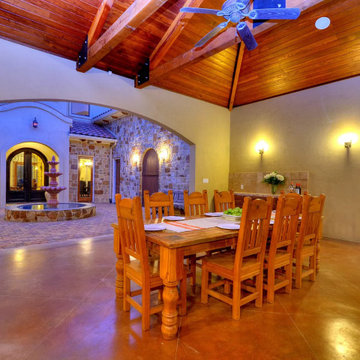
Outdoor living area off of entry courtyard features wood planked vaulted ceiling with rustic beams, scored and stained concrete floor and a large fireplace.
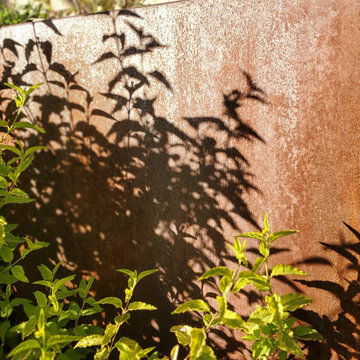
Brad’s vision for Black Oak Mountain Vineyards was to cultivate a sustainable, organic landscape that guests and visitors would be nurtured by. You’ll get a ‘feeling’ when you visit you won’t know quite what it is, but you won’t want to leave. Our team worked with Brad to see his vision come to life making Black Oak Mountain Vineyards a Couples Choice award winner! Relatively new, and pristine, with unusual desert mountain landscaping and architecture. We integrated an arid desertscape into the natural setting around this 150 acre estate property designing several ceremony sites and photo oportunities to capture the best moments of your life!
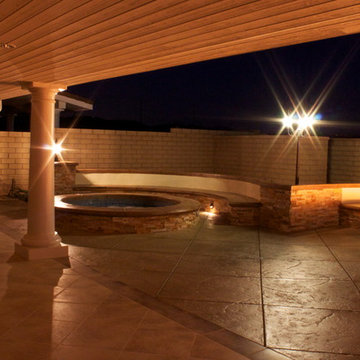
Backyard renovation. Jacuzzi with adjacent water fountain-fire pit. Marble flooring into stamped concrete and custom made columns.
Modern inredning av en mycket stor uteplats på baksidan av huset, med en öppen spis, stämplad betong och takförlängning
Modern inredning av en mycket stor uteplats på baksidan av huset, med en öppen spis, stämplad betong och takförlängning
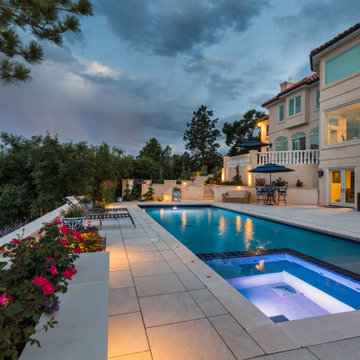
Lots of colorful planting around this outdoor living area add life and vibrancy to the patio and pool area.
Inspiration för mycket stora klassiska uteplatser på baksidan av huset, med marksten i betong
Inspiration för mycket stora klassiska uteplatser på baksidan av huset, med marksten i betong
150 foton på mycket stort träton utomhusdesign
6






