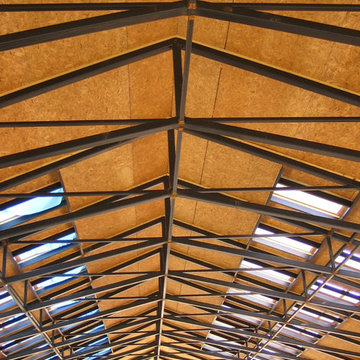Sortera efter:
Budget
Sortera efter:Populärt i dag
121 - 140 av 148 foton
Artikel 1 av 3
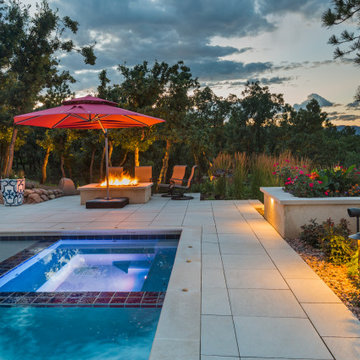
This pool features a spillover spa. The patio hosts a nearby gas fire pit.
Inredning av en klassisk mycket stor trädgård i full sol på sommaren, med en öppen spis och naturstensplattor
Inredning av en klassisk mycket stor trädgård i full sol på sommaren, med en öppen spis och naturstensplattor
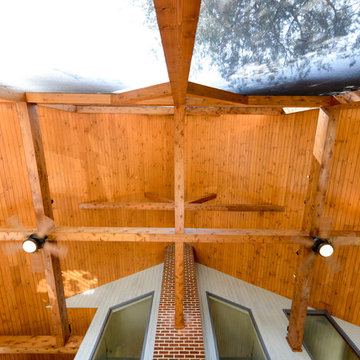
The sense of scale is staggering.
Inspiration för mycket stora klassiska verandor
Inspiration för mycket stora klassiska verandor
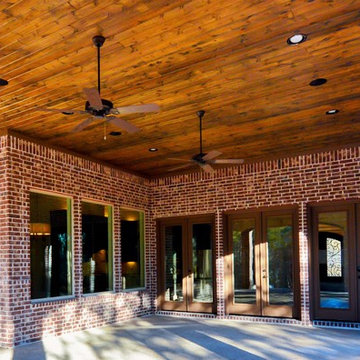
Andrew Chin Photography
Exempel på en mycket stor klassisk uteplats på baksidan av huset, med en öppen spis, grus och takförlängning
Exempel på en mycket stor klassisk uteplats på baksidan av huset, med en öppen spis, grus och takförlängning
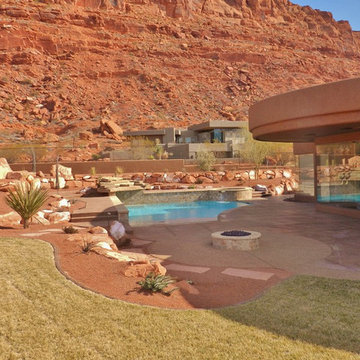
Idéer för mycket stora anpassad träningspooler på baksidan av huset, med en fontän och naturstensplattor
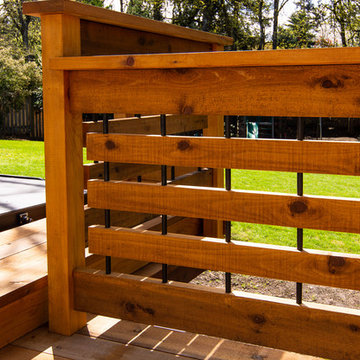
This complete home remodel was complete by taking the early 1990's home and bringing it into the new century with opening up interior walls between the kitchen, dining, and living space, remodeling the living room/fireplace kitchen, guest bathroom, creating a new master bedroom/bathroom floor plan, and creating an outdoor space for any sized party!
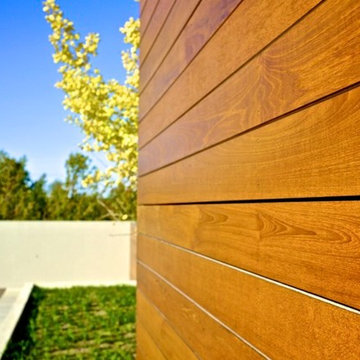
A.K. RIKKS
Location: Grand Rapids, MI
Scope: Design, Landscape Installation, Hardscape Installation, Irrigation Installation
Features: Cobblestone walks, courtyard with dry water feature, teak panels, sculpture garden, outdoor park & event space.
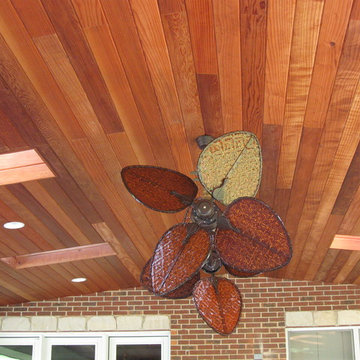
K Weiss Construction
Bild på en mycket stor uteplats på baksidan av huset, med en öppen spis, stämplad betong och takförlängning
Bild på en mycket stor uteplats på baksidan av huset, med en öppen spis, stämplad betong och takförlängning
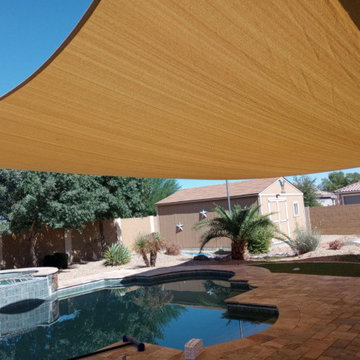
Idéer för att renovera en mycket stor uteplats på baksidan av huset, med takförlängning
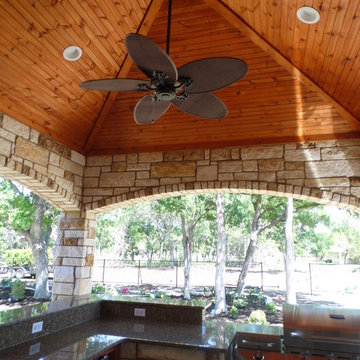
Custom design Traditional Style ceiling vault at outdoor kitchen
Inredning av en klassisk mycket stor veranda på baksidan av huset, med utekök, marksten i tegel och takförlängning
Inredning av en klassisk mycket stor veranda på baksidan av huset, med utekök, marksten i tegel och takförlängning
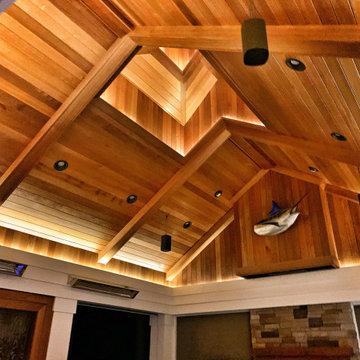
This outdoor kitchen and pavillion was created with mahogany beams and details. Lighting was essentual in making this space practical and inviting.
Inspiration för en mycket stor tropisk veranda på baksidan av huset, med utekök och naturstensplattor
Inspiration för en mycket stor tropisk veranda på baksidan av huset, med utekök och naturstensplattor
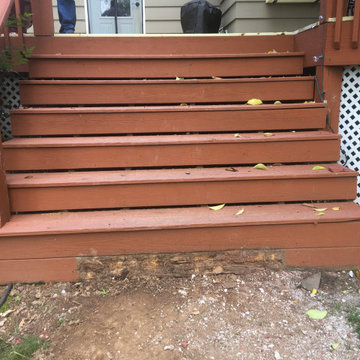
Deck steps picture before demo.
Exempel på en mycket stor amerikansk terrass på baksidan av huset, med brygga
Exempel på en mycket stor amerikansk terrass på baksidan av huset, med brygga
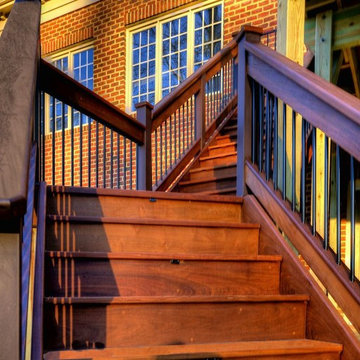
Beautiful deck- Brazilian Ipe flooring with custom-built Ipe railing and staircase. Located in Vienna, VA
Idéer för en mycket stor klassisk terrass på baksidan av huset
Idéer för en mycket stor klassisk terrass på baksidan av huset
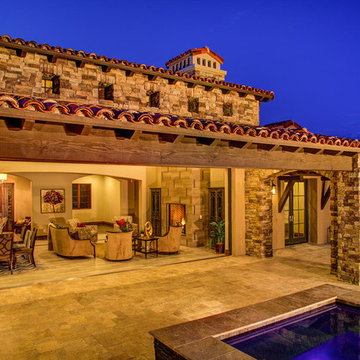
Inspiration för mycket stora uteplatser på baksidan av huset, med takförlängning
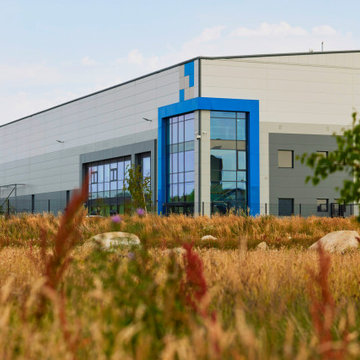
Parco naturale dell'area industriale caratterizzata da specie arbustive ed arboree autoctone, rocce ed altri elementi che compongono il paesaggio.
Idéer för en mycket stor industriell formell trädgård i full sol i slänt, flodsten och dekorationssten på hösten
Idéer för en mycket stor industriell formell trädgård i full sol i slänt, flodsten och dekorationssten på hösten
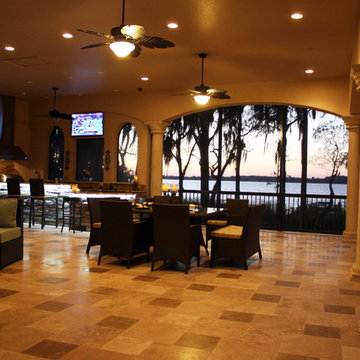
Brad Husserl
Bild på en mycket stor medelhavsstil veranda på baksidan av huset, med en öppen spis, naturstensplattor och takförlängning
Bild på en mycket stor medelhavsstil veranda på baksidan av huset, med en öppen spis, naturstensplattor och takförlängning
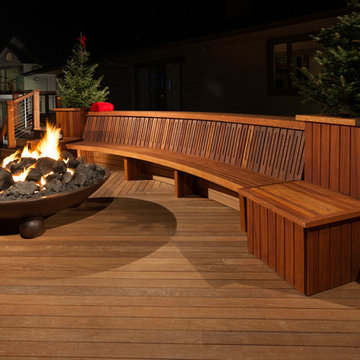
Meranti bench on ipe deck with staircase, situated opposite an open fire pit and flanked on either side by built-in planters
Foto på en mycket stor funkis terrass på baksidan av huset, med en öppen spis
Foto på en mycket stor funkis terrass på baksidan av huset, med en öppen spis
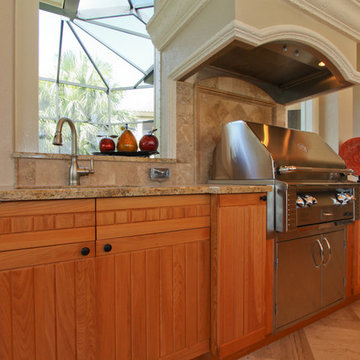
An extreme makeover turns an unassuming lanai deck into an outdoor oasis. These Bonita Bay homeowners loved the location of their home, but needed it to fit their current lifestyle. Because they love to entertain, they wanted to maximize their outdoor space—one that would accommodate a large family and lots of guests.
Working with Progressive Design Build, Mike Spreckelmeier helped the homeowners formulate a list of ideas about what they wanted to achieve in the renovation; then, guided them through the process of planning their remodel.
The renovation focused on reconfiguring the layout to extend the outdoor kitchen and living area—to include a new outdoor kitchen, dining area, sitting area and fireplace. Finishing details comprised a beautiful wood ceiling, cast stone accents, and porcelain tile. The lanai was also expanded to include a full size bocce ball court, which was fully encased in a beautiful custom colonnade and screen enclosure.
With the extension of the outdoor space came a need to connect the living area to the existing pool and deck. The pool and spa were refinished; and a well thought-out low voltage remote-control relay system was installed for easy control of all of the outdoor and landscape lighting, ceiling fans, and hurricane shutters.
This outdoor kitchen project turned out so well, the Bonita Bay homeowners hired Progressive Design Build to remodel the front of their home as well.
To create much needed space, Progressive Design Build tore down an existing two-car garage and designed and built a brand new 2.5-car garage with a family suite above. The family suite included three bedrooms, two bathrooms, additional air conditioned storage, a beautiful custom made stair system, and a sitting area. Also part of the project scope, we enlarged a separate one-car garage to a two-car garage (totaling 4.5 garages), and build a 4,000 sq. ft. driveway, complete with landscape design and installation.
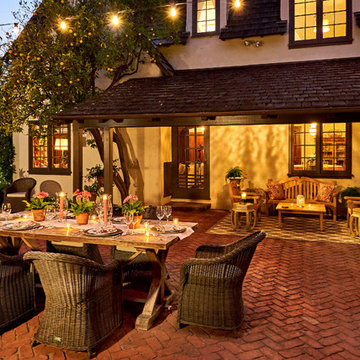
Exempel på en mycket stor klassisk uteplats på baksidan av huset, med en öppen spis, marksten i tegel och en pergola
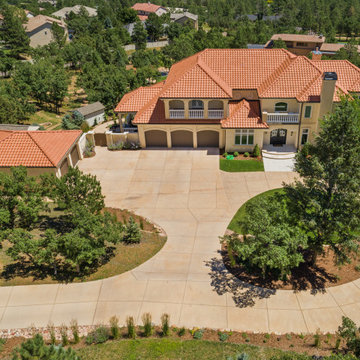
This new driveway is colored concrete. The coloring agent is mixed right into the concrete, so it doesn't fade like stained products. It brings a little life and vibrancy to the concrete.
148 foton på mycket stort träton utomhusdesign
7






