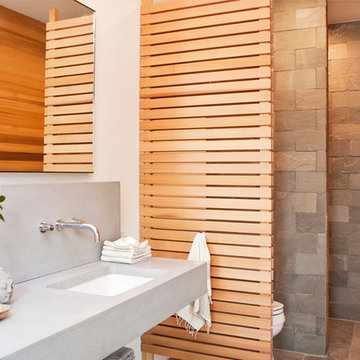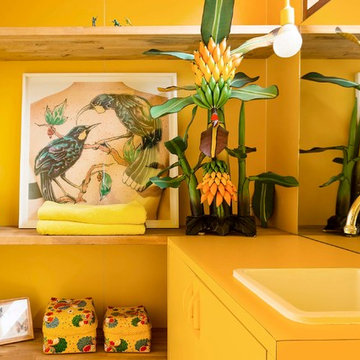28 943 foton på orange badrum
Sortera efter:
Budget
Sortera efter:Populärt i dag
201 - 220 av 28 943 foton
Artikel 1 av 2

Foto på ett funkis brun en-suite badrum, med bruna skåp, brun kakel, flerfärgade väggar, ett undermonterad handfat, brunt golv och släta luckor

This 80's style Mediterranean Revival house was modernized to fit the needs of a bustling family. The home was updated from a choppy and enclosed layout to an open concept, creating connectivity for the whole family. A combination of modern styles and cozy elements makes the space feel open and inviting.
Photos By: Paul Vu
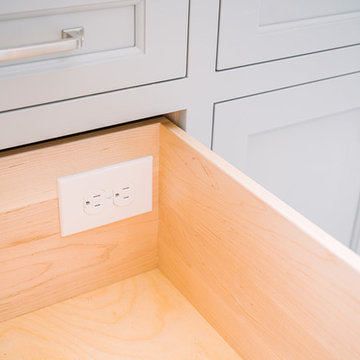
Idéer för ett stort klassiskt grå en-suite badrum, med luckor med infälld panel, grå skåp, en kantlös dusch, grå kakel, marmorkakel, vita väggar, marmorgolv, ett undermonterad handfat, marmorbänkskiva, grått golv och dusch med gångjärnsdörr

Indrajit Ssathe
Idéer för ett mellanstort eklektiskt flerfärgad badrum med dusch, med bruna väggar, ett fristående handfat, en vägghängd toalettstol, grå kakel, mosaikgolv, beiget golv och släta luckor
Idéer för ett mellanstort eklektiskt flerfärgad badrum med dusch, med bruna väggar, ett fristående handfat, en vägghängd toalettstol, grå kakel, mosaikgolv, beiget golv och släta luckor

Андрей Белимов-Гущин
Inspiration för ett funkis brun brunt en-suite badrum, med en dusch/badkar-kombination, en vägghängd toalettstol, vit kakel, gul kakel, ett fristående handfat, träbänkskiva, grått golv, med dusch som är öppen, öppna hyllor och ett badkar i en alkov
Inspiration för ett funkis brun brunt en-suite badrum, med en dusch/badkar-kombination, en vägghängd toalettstol, vit kakel, gul kakel, ett fristående handfat, träbänkskiva, grått golv, med dusch som är öppen, öppna hyllor och ett badkar i en alkov
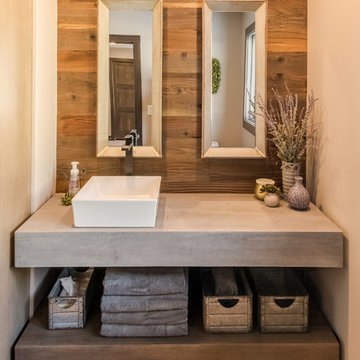
This custom vanity features floating shelves. The top shelf is crafted to look like industrial concrete, while the bottom is artisan made to look like wood. Each counter is 6” thick, making a bold statement. Both shelves use a matte finish to protect the surfaces.
Tom Manitou - Manitou Photography

Studio Soulshine
Foto på ett rustikt grå toalett, med släta luckor, skåp i mellenmörkt trä, grå kakel, beige väggar, ljust trägolv, ett fristående handfat och beiget golv
Foto på ett rustikt grå toalett, med släta luckor, skåp i mellenmörkt trä, grå kakel, beige väggar, ljust trägolv, ett fristående handfat och beiget golv

Medelhavsstil inredning av ett stort en-suite badrum, med vita skåp, en toalettstol med hel cisternkåpa, vit kakel, tunnelbanekakel, gula väggar, klinkergolv i terrakotta, ett nedsänkt handfat, kaklad bänkskiva, rött golv och med dusch som är öppen
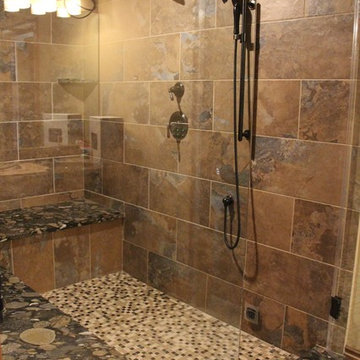
This rustic lower level steam shower resembles an earthy getaway. We used large scale off-set joint wall tiles and bedrock granite seats. The glass totally encloses the space for the full steam effect

This high-end master bath consists of 11 full slabs of marble, including marble slab walls, marble barrel vault ceiling detail, marble counter top and tub decking, gold plated fixtures, custom heated towel rack, and custom vanity.
Photo: Kathryn MacDonald Photography | Web Marketing
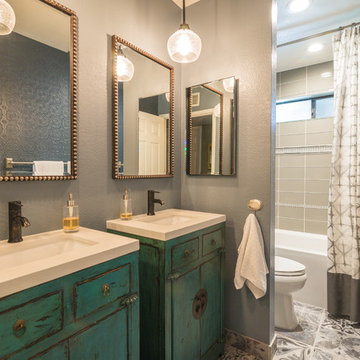
Foto på ett vintage en-suite badrum, med ett fristående handfat, skåp i slitet trä, ett badkar i en alkov, en dusch/badkar-kombination, beige kakel, grå väggar och släta luckor
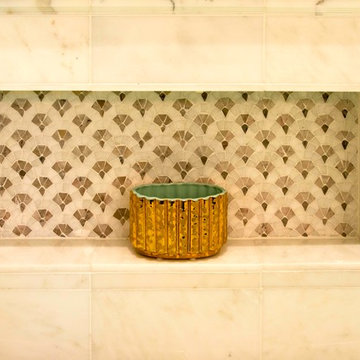
Accent mosaic tile design inspired by Japanese traditional "nami" (ocean wave) pattern.
Photo by Takeshi Sera.
Inspiration för mellanstora moderna badrum
Inspiration för mellanstora moderna badrum
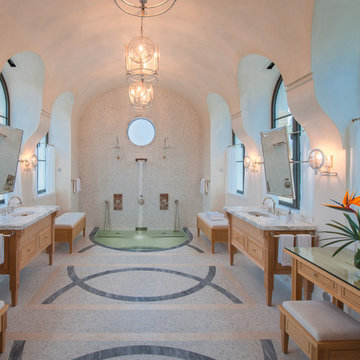
Master Bath
Photo Credit: Maxwell Mackenzie
Idéer för att renovera ett stort medelhavsstil en-suite badrum, med ett undermonterad handfat, skåp i mellenmörkt trä, marmorbänkskiva, ett undermonterat badkar, en kantlös dusch, mosaik, vita väggar, mosaikgolv och luckor med infälld panel
Idéer för att renovera ett stort medelhavsstil en-suite badrum, med ett undermonterad handfat, skåp i mellenmörkt trä, marmorbänkskiva, ett undermonterat badkar, en kantlös dusch, mosaik, vita väggar, mosaikgolv och luckor med infälld panel
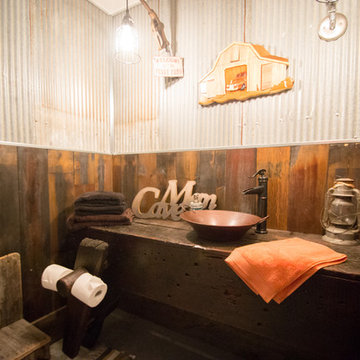
This "man cave" bathroom resides in the shop part of the cabin. A copper vessel sink sits on top of a custom made wood slab vanity.
---
Project by Wiles Design Group. Their Cedar Rapids-based design studio serves the entire Midwest, including Iowa City, Dubuque, Davenport, and Waterloo, as well as North Missouri and St. Louis.
For more about Wiles Design Group, see here: https://wilesdesigngroup.com/

Elegant en-suite was created in a old veranda space of this beautiful Australian Federation home.
Amazing claw foot bath just invites one for a soak!

Medelhavsstil inredning av ett stort en-suite badrum, med ett platsbyggt badkar, gula väggar, skåp i mörkt trä, beige kakel, mosaik, kalkstensgolv, ett undermonterad handfat, bänkskiva i kalksten och luckor med infälld panel
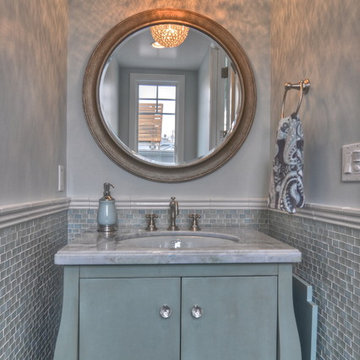
Cozy walk street Cape Cod, Doug Leach Architect, Built by LuAnn Development, Photos by Greg Bowman
Idéer för ett klassiskt toalett, med marmorbänkskiva
Idéer för ett klassiskt toalett, med marmorbänkskiva
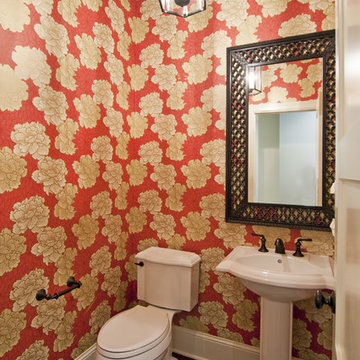
This Cape Cod inspired custom home includes 5,500 square feet of large open living space, 5 bedrooms, 5 bathrooms, working spaces for the adults and kids, a lower level guest suite, ample storage space, and unique custom craftsmanship and design elements characteristically fashioned into all Schrader homes. Detailed finishes including unique granite countertops, natural stone, cape code inspired tiles & 7 inch trim boards, splashes of color, and a mixture of Knotty Alder & Soft Maple cabinetry adorn this comfortable, family friendly home.
Some of the design elements in this home include a master suite with gas fireplace, master bath, large walk in closet, and balcony overlooking the pool. In addition, the upper level of the home features a secret passageway between kid’s bedrooms, upstairs washer & dryer, built in cabinetry, and a 700+ square foot bonus room above the garage.
Main level features include a large open kitchen with granite countertops with honed finishes, dining room with wainscoted walls, Butler's pantry, a “dog room” complete w/dog wash station, home office, and kids study room.
The large lower level includes a Mother-in-law suite with private bath, kitchen/wet bar, 400 Square foot masterfully finished home theatre with old time charm & built in couch, and a lower level garage exiting to the back yard with ample space for pool supplies and yard equipment.
This MN Greenpath Certified home includes a geothermal heating & cooling system, spray foam insulation, and in-floor radiant heat, all incorporated to significantly reduce utility costs. Additionally, reclaimed wood from trees removed from the lot, were used to produce the maple flooring throughout the home and to build the cherry breakfast nook table. Woodwork reclaimed by Wood From the Hood
Photos - Dean Reidel
Interior Designer - Miranda Brouwer
Staging - Stage by Design
28 943 foton på orange badrum
11

