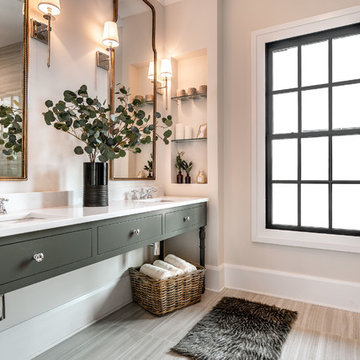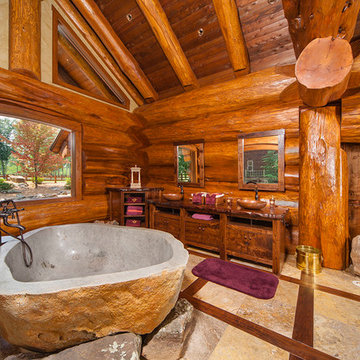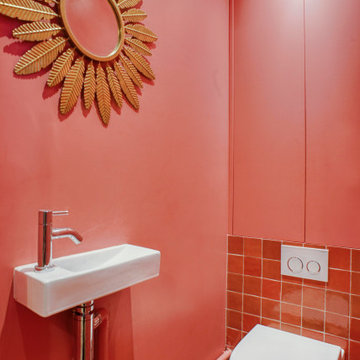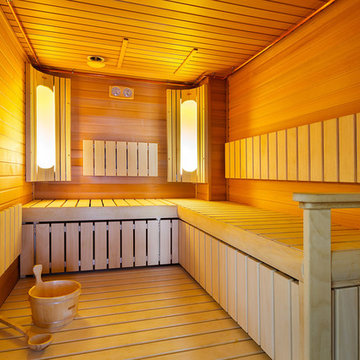28 940 foton på orange badrum
Sortera efter:
Budget
Sortera efter:Populärt i dag
21 - 40 av 28 940 foton
Artikel 1 av 2

A serene colour palette with shades of Dulux Bruin Spice and Nood Co peach concrete adds warmth to a south-facing bathroom, complemented by dramatic white floor-to-ceiling shower curtains. Finishes of handmade clay herringbone tiles, raw rendered walls and marbled surfaces adds texture to the bathroom renovation.

The detailed plans for this bathroom can be purchased here: https://www.changeyourbathroom.com/shop/sensational-spa-bathroom-plans/
Contemporary bathroom with mosaic marble on the floors, porcelain on the walls, no pulls on the vanity, mirrors with built in lighting, black counter top, complete rearranging of this floor plan.

Faire rentrer le soleil dans nos intérieurs, tel est le désir de nombreuses personnes.
Dans ce projet, la nature reprend ses droits, tant dans les couleurs que dans les matériaux.
Nous avons réorganisé les espaces en cloisonnant de manière à toujours laisser entrer la lumière, ainsi, le jaune éclatant permet d'avoir sans cesse une pièce chaleureuse.

Rénovation d'un triplex de 70m² dans un Hôtel Particulier situé dans le Marais.
Le premier enjeu de ce projet était de retravailler et redéfinir l'usage de chacun des espaces de l'appartement. Le jeune couple souhaitait également pouvoir recevoir du monde tout en permettant à chacun de rester indépendant et garder son intimité.
Ainsi, chaque étage de ce triplex offre un grand volume dans lequel vient s'insérer un usage :
Au premier étage, l'espace nuit, avec chambre et salle d'eau attenante.
Au rez-de-chaussée, l'ancien séjour/cuisine devient une cuisine à part entière
En cours anglaise, l'ancienne chambre devient un salon avec une salle de bain attenante qui permet ainsi de recevoir aisément du monde.
Les volumes de cet appartement sont baignés d'une belle lumière naturelle qui a permis d'affirmer une palette de couleurs variée dans l'ensemble des pièces de vie.
Les couleurs intenses gagnent en profondeur en se confrontant à des matières plus nuancées comme le marbre qui confèrent une certaine sobriété aux espaces. Dans un jeu de variations permanentes, le clair-obscur révèle les contrastes de couleurs et de formes et confère à cet appartement une atmosphère à la fois douce et élégante.

Vista del bagno padronale dall'ingresso.
Rivestimento in gres porcellanato a tutta altezza Mutina Ceramics, mobile in rovere sospeso con cassetti e lavello Ceramica Flaminia ad incasso. Rubinetteria Fantini.
Piatto doccia a filo pavimento con cristallo a tutta altezza.

Foto på ett litet vintage flerfärgad badrum, med släta luckor, grå skåp, en toalettstol med separat cisternkåpa, grå väggar, travertin golv, ett undermonterad handfat, marmorbänkskiva och beiget golv

Idéer för ett klassiskt vit en-suite badrum, med grå skåp, grå kakel, grå väggar, ett undermonterad handfat, grått golv och släta luckor

No strangers to remodeling, the new owners of this St. Paul tudor knew they could update this decrepit 1920 duplex into a single-family forever home.
A list of desired amenities was a catalyst for turning a bedroom into a large mudroom, an open kitchen space where their large family can gather, an additional exterior door for direct access to a patio, two home offices, an additional laundry room central to bedrooms, and a large master bathroom. To best understand the complexity of the floor plan changes, see the construction documents.
As for the aesthetic, this was inspired by a deep appreciation for the durability, colors, textures and simplicity of Norwegian design. The home’s light paint colors set a positive tone. An abundance of tile creates character. New lighting reflecting the home’s original design is mixed with simplistic modern lighting. To pay homage to the original character several light fixtures were reused, wallpaper was repurposed at a ceiling, the chimney was exposed, and a new coffered ceiling was created.
Overall, this eclectic design style was carefully thought out to create a cohesive design throughout the home.
Come see this project in person, September 29 – 30th on the 2018 Castle Home Tour.

Андрей Белимов-Гущин
Inspiration för ett funkis brun brunt en-suite badrum, med en dusch/badkar-kombination, en vägghängd toalettstol, vit kakel, gul kakel, ett fristående handfat, träbänkskiva, grått golv, med dusch som är öppen, öppna hyllor och ett badkar i en alkov
Inspiration för ett funkis brun brunt en-suite badrum, med en dusch/badkar-kombination, en vägghängd toalettstol, vit kakel, gul kakel, ett fristående handfat, träbänkskiva, grått golv, med dusch som är öppen, öppna hyllor och ett badkar i en alkov

A very Hollywood Regency inspired bathroom. The strong pallete of navy and white is complimented with brushed gold in the beautiful Astra Walker Tapware. A graphic pattern floor continues the theme throughout the home ensuring harmony and flow.

Liadesign
Inspiration för mellanstora moderna beige badrum med dusch, med skåp i ljust trä, ett fristående badkar, beige kakel, porslinskakel, ljust trägolv, ett fristående handfat, träbänkskiva, grå väggar och beiget golv
Inspiration för mellanstora moderna beige badrum med dusch, med skåp i ljust trä, ett fristående badkar, beige kakel, porslinskakel, ljust trägolv, ett fristående handfat, träbänkskiva, grå väggar och beiget golv

Inspiration för ett medelhavsstil vit vitt badrum, med skåp i mörkt trä, en öppen dusch, vita väggar, ett undermonterad handfat, flerfärgat golv, cementgolv, bänkskiva i akrylsten och luckor med profilerade fronter

Building Design, Plans, and Interior Finishes by: Fluidesign Studio I Builder: Structural Dimensions Inc. I Photographer: Seth Benn Photography
Exempel på ett mellanstort klassiskt badrum, med gröna skåp, ett badkar i en alkov, en dubbeldusch, en toalettstol med separat cisternkåpa, vit kakel, tunnelbanekakel, beige väggar, skiffergolv, ett undermonterad handfat, marmorbänkskiva och luckor med infälld panel
Exempel på ett mellanstort klassiskt badrum, med gröna skåp, ett badkar i en alkov, en dubbeldusch, en toalettstol med separat cisternkåpa, vit kakel, tunnelbanekakel, beige väggar, skiffergolv, ett undermonterad handfat, marmorbänkskiva och luckor med infälld panel

Inredning av ett rustikt mellanstort en-suite badrum, med bruna skåp, ett fristående badkar, en öppen dusch, en toalettstol med separat cisternkåpa, beige kakel, porslinskakel, flerfärgade väggar, klinkergolv i porslin, ett undermonterad handfat, marmorbänkskiva och släta luckor

This high-end master bath consists of 11 full slabs of marble, including marble slab walls, marble barrel vault ceiling detail, marble counter top and tub decking, gold plated fixtures, custom heated towel rack, and custom vanity.
Photo: Kathryn MacDonald Photography | Web Marketing

We designed and built this 32" vanity set using one of the original windows and some of the lumber removed during demolition. Circa 1928. The hammered copper sink and industrial shop light compliment the oil rubbed bronze single hole faucet.
For more info, contact Mike at
Adaptive Building Solutions, LLC
www.adaptivebuilding.com
email: mike@adaptivebuilding.com

Joseph Hilliard
Idéer för att renovera ett rustikt en-suite badrum, med skåp i mellenmörkt trä, ett fristående badkar, ett fristående handfat, träbänkskiva och släta luckor
Idéer för att renovera ett rustikt en-suite badrum, med skåp i mellenmörkt trä, ett fristående badkar, ett fristående handfat, träbänkskiva och släta luckor

Im großzügigen Duschbereich ist farbiges Glasmosaik verlegt. Die feine Duschabtrennung aus Glas öffnet den Bereich zum Bad. Eine Duschgarnitur mit Kopf- und Handbrause sowie die integrierte Sitzbank in der Dusche unterstreichen den Wellness-Charakter.
28 940 foton på orange badrum
2


