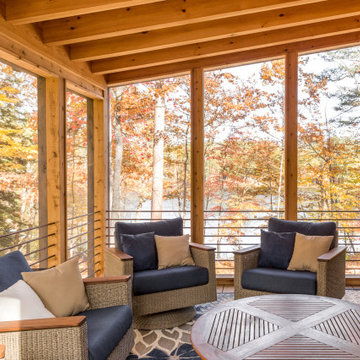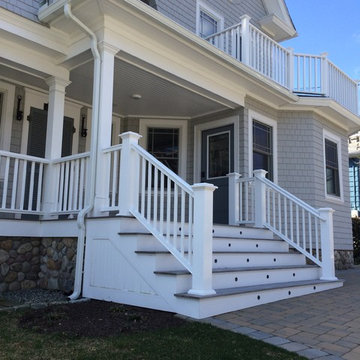9 589 foton på orange, blå veranda
Sortera efter:
Budget
Sortera efter:Populärt i dag
1 - 20 av 9 589 foton
Artikel 1 av 3
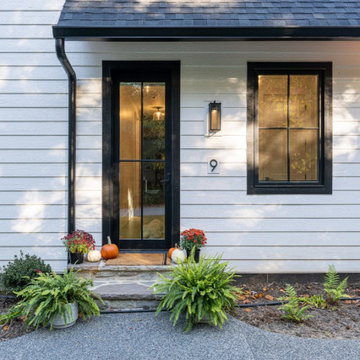
Inspiration för en liten lantlig veranda längs med huset, med betongplatta och takförlängning

The Kelso's Porch is a stunning outdoor space designed for comfort and entertainment. It features a beautiful brick fireplace surround, creating a cozy atmosphere and a focal point for gatherings. Ceiling heaters are installed to ensure warmth during cooler days or evenings, allowing the porch to be enjoyed throughout the year. The porch is covered, providing protection from the elements and allowing for outdoor enjoyment even during inclement weather. An outdoor covered living space offers additional seating and lounging areas, perfect for relaxing or hosting guests. The porch is equipped with outdoor kitchen appliances, allowing for convenient outdoor cooking and entertaining. A round chandelier adds a touch of elegance and provides ambient lighting. Skylights bring in natural light and create an airy and bright atmosphere. The porch is furnished with comfortable wicker furniture, providing a cozy and stylish seating arrangement. The Kelso's Porch is a perfect retreat for enjoying the outdoors in comfort and style, whether it's for relaxing by the fireplace, cooking and dining al fresco, or simply enjoying the company of family and friends.

Covered patio.
Image by Stephen Brousseau
Inredning av en industriell liten veranda på baksidan av huset, med betongplatta och takförlängning
Inredning av en industriell liten veranda på baksidan av huset, med betongplatta och takförlängning

Idéer för en mellanstor lantlig veranda framför huset, med trädäck och takförlängning

View of front porch of renovated 1914 Dutch Colonial farm house.
© REAL-ARCH-MEDIA
Idéer för stora lantliga verandor framför huset, med takförlängning
Idéer för stora lantliga verandor framför huset, med takförlängning
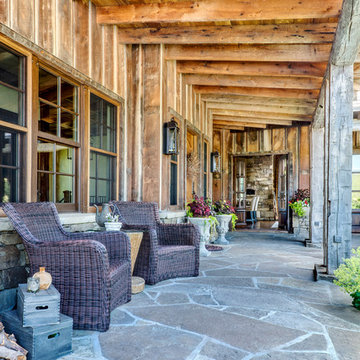
Inredning av en rustik stor veranda på baksidan av huset, med naturstensplattor och takförlängning
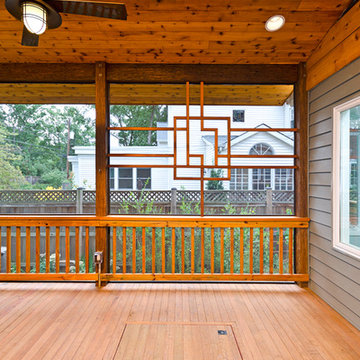
Darko Photography
Idéer för en mellanstor asiatisk innätad veranda, med trädäck och takförlängning
Idéer för en mellanstor asiatisk innätad veranda, med trädäck och takförlängning

A custom BBQ area under a water proof roof with a custom cedar ceiling. Picture by Tom Jacques.
Bild på en funkis veranda på baksidan av huset, med takförlängning
Bild på en funkis veranda på baksidan av huset, med takförlängning
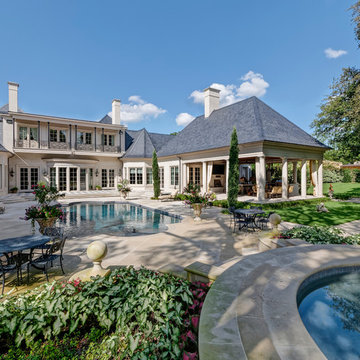
Klassisk inredning av en stor veranda på baksidan av huset, med en öppen spis, naturstensplattor och takförlängning
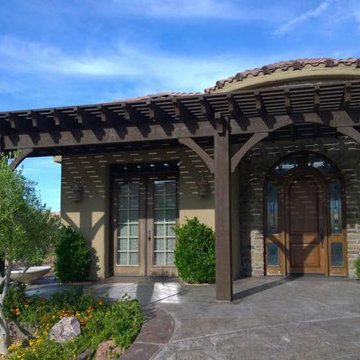
A 30’3” x 8′ 34’3” x 10 DIY timber frame attached oversize pergola kit installed for shade over patio featuring arched support beams, a wrapped roof on two sides and dovetails back of entryway, 10″ x 10″ posts, Crescent beam and rafter profiles, Classic knee braces and finished in Rich Cordoba timber stain.
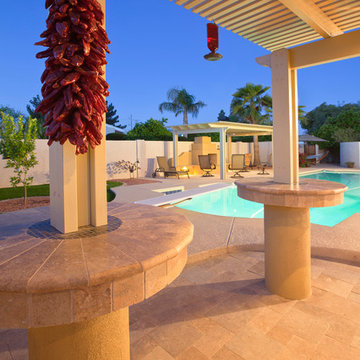
Idéer för att renovera en vintage veranda på baksidan av huset, med naturstensplattor och en pergola
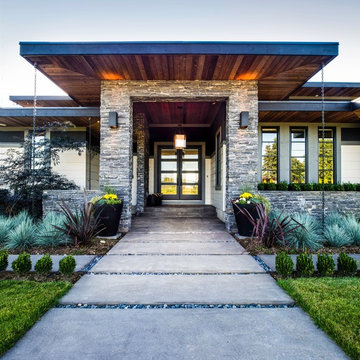
Su Casa Design featuring Westeck Windows and Doors Products
Inspiration för en mellanstor funkis veranda framför huset, med betongplatta och takförlängning
Inspiration för en mellanstor funkis veranda framför huset, med betongplatta och takförlängning

Loggia with outdoor dining area and grill center. Oak Beams and tongue and groove ceiling with bluestone patio.
Winner of Best of Houzz 2015 Richmond Metro for Porch
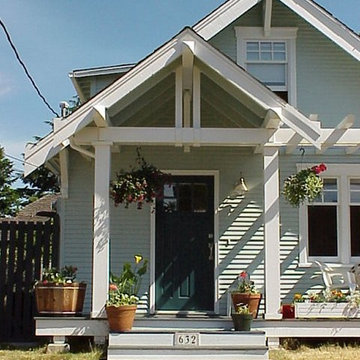
This is a little project we did for a friend a few years ago. Our client approached us after the south face of her house had deteriorated to the point that severe rot and mold had invaded the structure. She also wanted to give the front of her house a facelift and create some more curb appeal. On little projects like these, budget often dictates our design solution and our approach is to maximize value on behalf of our clients. We don't trying to win design awards with these small projects nor are we trying to get published. Our goal is to simply and elegantly solve the problem we are presented with at a price point that our client can afford.
There are several ideas we incorporated into this design solution. Foremost was to solve the water infiltration into the building envelope. The structure faces due south and takes a beating from all of the winter storms we get here in the Pacific Northwest. In the summer, harsh sun warps and cracks most siding materials. This solution entailed stripping the entire south facing facade down to the studs, tearing out all of the rotted lumber and reframing this wall to accept new windows. This wall was then insulated, sheathed, covered with a high performance building paper and then sided with a cementitious siding material.We added a cover at the front door to both protect the house and to announce the entry.
The element of time plays a large role in our designs and in this case we wanted to highlight the transition from the outer environment to protected interior of the home. Finally, with the addition of the minimal arbor we created a public space on the front of the house that allows for gathering, gives the house more visual interest and provides a public zone between the house and the street. This zone is literally a way for our client, who runs a business on the upper level of her home, to get out of her house and interact with the world. In short, this was a contextual solution that blends in well with its neighbors and promotes community through a classic front porch design. Our client spends a lot of time here in the summers chatting with neighbors, enjoying a glass of wine and watching the setting sun.
There are several ideas we incorporated into this desgn solution. Foremost was to solve the water infiltration into the building enevelope. The structure faces due south and takes a beating from all of the winter storms we get here in the Pacific Northwest. In the summer, harsh sun warps and cracks most siding materials. This solution entailed stripping the entire south facing facade down to the studs, tearing out all of the rotted lumber and refaming this wall to accept new windows. This wall was then insulated, sheathed, covered with a high performance building paper and then sided with a cementitious siding material.We added a cover at the front door to both protect the house and to announce the entry.
The element of time plays a large role in our designs and in this case we wanted to highlight the transiton from the outer environment to protected interior of the home. Finally, with the addition of the minimal arbor we created a public space on the front of the house that allows for gathering, gives the house more visual interest and provides a public zone between the house and the street. This zone is a literally way for out client, who runs a business on the upper level of her home, to get our her house and interact with the world. In short, this was a contextual solution that blends in well with its neighbors and promotes community through a classic front porch design. Our client spends a lot of time here in the summers chatting with neighbors, enjoying a glass of wine and watching the setting sun.

Donald Chapman, AIA,CMB
This unique project, located in Donalds, South Carolina began with the owners requesting three primary uses. First, it was have separate guest accommodations for family and friends when visiting their rural area. The desire to house and display collectible cars was the second goal. The owner’s passion of wine became the final feature incorporated into this multi use structure.
This Guest House – Collector Garage – Wine Cellar was designed and constructed to settle into the picturesque farm setting and be reminiscent of an old house that once stood in the pasture. The front porch invites you to sit in a rocker or swing while enjoying the surrounding views. As you step inside the red oak door, the stair to the right leads guests up to a 1150 SF of living space that utilizes varied widths of red oak flooring that was harvested from the property and installed by the owner. Guest accommodations feature two bedroom suites joined by a nicely appointed living and dining area as well as fully stocked kitchen to provide a self-sufficient stay.
Disguised behind two tone stained cement siding, cedar shutters and dark earth tones, the main level of the house features enough space for storing and displaying six of the owner’s automobiles. The collection is accented by natural light from the windows, painted wainscoting and trim while positioned on three toned speckled epoxy coated floors.
The third and final use is located underground behind a custom built 3” thick arched door. This climatically controlled 2500 bottle wine cellar is highlighted with custom designed and owner built white oak racking system that was again constructed utilizing trees that were harvested from the property in earlier years. Other features are stained concrete floors, tongue and grooved pine ceiling and parch coated red walls. All are accented by low voltage track lighting along with a hand forged wrought iron & glass chandelier that is positioned above a wormy chestnut tasting table. Three wooden generator wheels salvaged from a local building were installed and act as additional storage and display for wine as well as give a historical tie to the community, always prompting interesting conversations among the owner’s and their guests.
This all-electric Energy Star Certified project allowed the owner to capture all three desires into one environment… Three birds… one stone.

Greg Reigler
Inredning av en klassisk stor veranda framför huset, med takförlängning och trädäck
Inredning av en klassisk stor veranda framför huset, med takförlängning och trädäck

Exempel på en mellanstor klassisk veranda på baksidan av huset, med betongplatta och takförlängning
9 589 foton på orange, blå veranda
1
