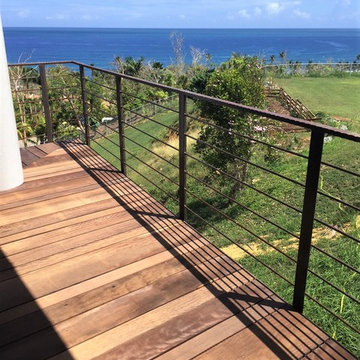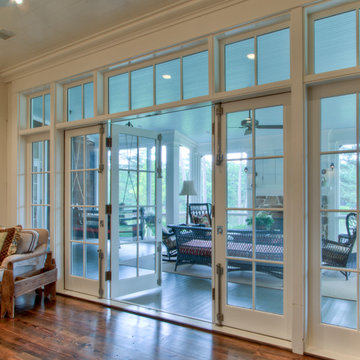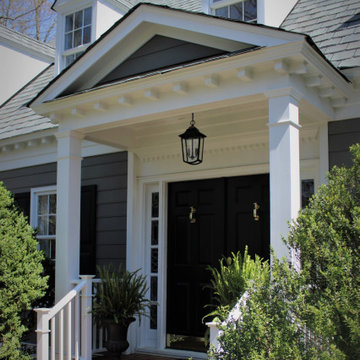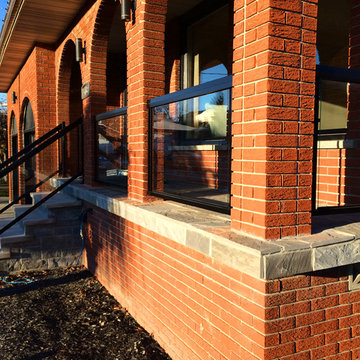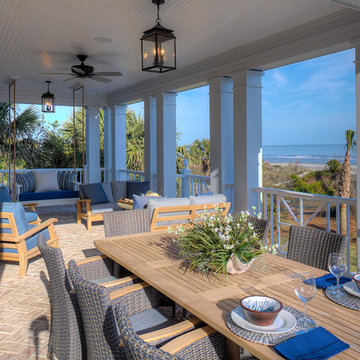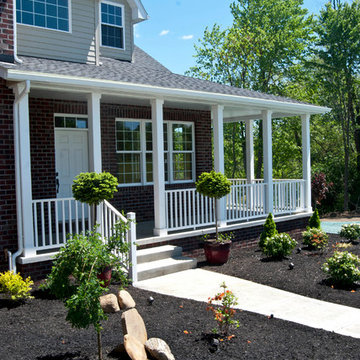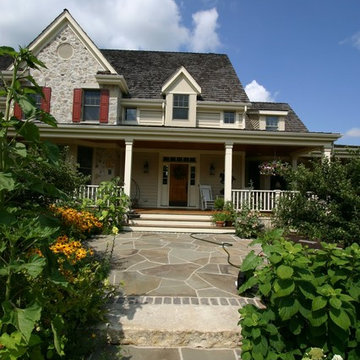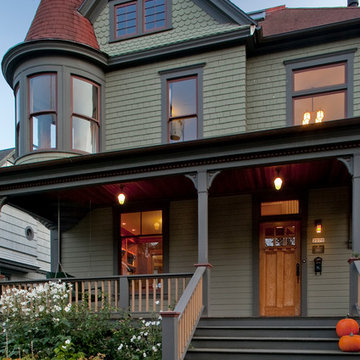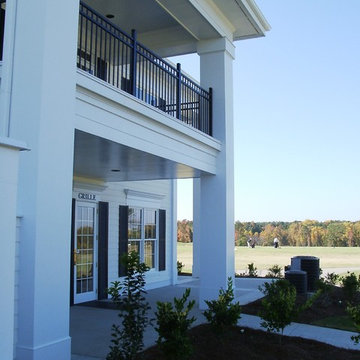9 633 foton på orange, blå veranda
Sortera efter:
Budget
Sortera efter:Populärt i dag
161 - 180 av 9 633 foton
Artikel 1 av 3
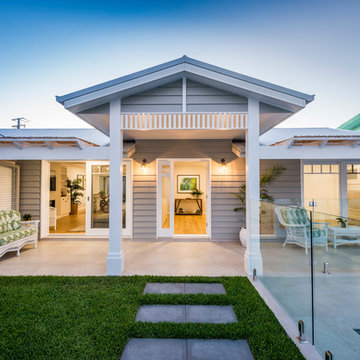
RIX Ryan Photography
Inspiration för mellanstora maritima verandor framför huset, med en pergola och kakelplattor
Inspiration för mellanstora maritima verandor framför huset, med en pergola och kakelplattor
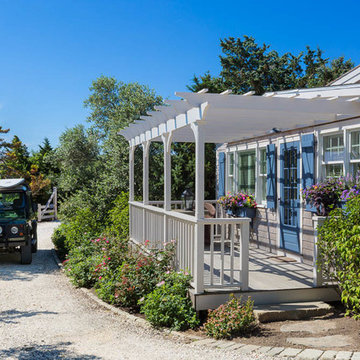
This quaint beach cottage is nestled on the coastal shores of Martha's Vineyard.
Foto på en mellanstor maritim veranda framför huset, med utekrukor, trädäck och en pergola
Foto på en mellanstor maritim veranda framför huset, med utekrukor, trädäck och en pergola

Paint by Sherwin Williams
Body Color - Sycamore Tan - SW 2855
Trim Color - Urban Bronze - SW 7048
Exterior Stone by Eldorado Stone
Stone Product Mountain Ledge in Silverton
Garage Doors by Wayne Dalton
Door Product 9700 Series
Windows by Milgard Windows & Doors
Window Product Style Line® Series
Window Supplier Troyco - Window & Door
Lighting by Destination Lighting
Fixtures by Elk Lighting
Landscaping by GRO Outdoor Living
Customized & Built by Cascade West Development
Photography by ExposioHDR Portland
Original Plans by Alan Mascord Design Associates
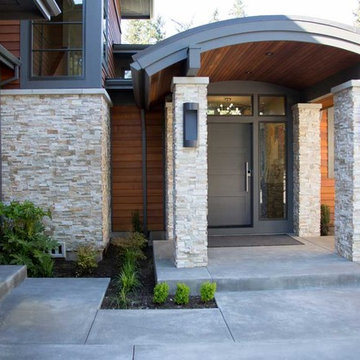
Foto på en mellanstor funkis veranda framför huset, med takförlängning och betongplatta
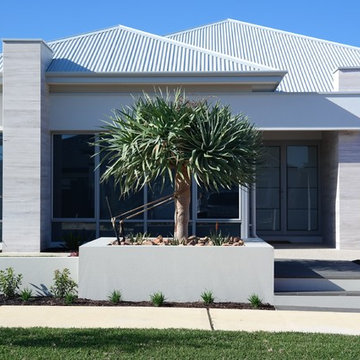
Large 1200x600 tiles were used to clad the two feature pillars.
Inspiration för stora maritima verandor framför huset, med utekrukor, betongplatta och takförlängning
Inspiration för stora maritima verandor framför huset, med utekrukor, betongplatta och takförlängning
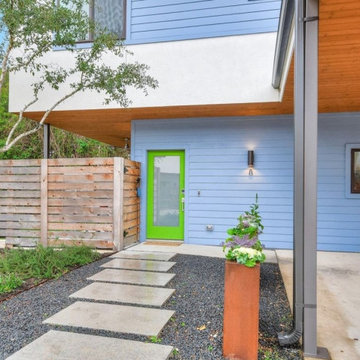
Exempel på en modern veranda framför huset, med utekrukor, marksten i betong och takförlängning
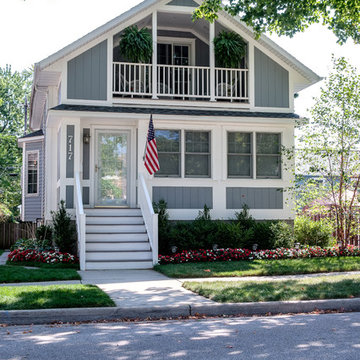
A renovation project converting an existing front porch to enclosed living space, and adding a balcony and storage above, for an aesthetic and functional upgrade to small downtown residence.
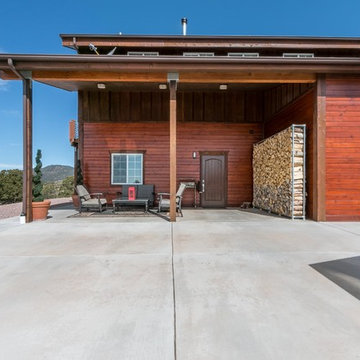
This off-grid mountain barn home located in the heart of the Rockies sits at 7,500 feet and has expansive, beautiful views of the foothills below. The model is a Barn Pros 36 ft. x 36 ft. Denali barn apartment with a partially enclosed shed roof on one side for outdoor seating and entertainment area. The deck off the back of the building is smaller than the standard 12 ft. x 12 ft. deck included in the Denali package. Roll-up garage doors like the one shown at the front of the home are an add-on option for nearly any Barn Pros kit.
Inside, the finish is decidedly rustic modern where sheetrock walls contrast handsomely with the exposed posts and beams throughout the space. The owners incorporated garage parking, laundry, kitchenette with wood-burning stove oven, bathroom, workout area and a pool table all on the first floor. The upper level houses the main living space where contemporary décor and finished are combined with natural wood flooring and those same exposed posts and beams. Lots of natural light fills the space from the 18 ft. vaulted ceilings, dormer windows and French doors off the living room. The owners added a partial loft for additional sleeping and a functional storage area.
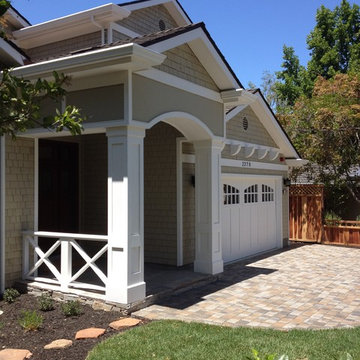
Best of Houzz Design & Service 2014.
--Photo by Arch Studio, Inc.
Idéer för en stor amerikansk veranda framför huset, med naturstensplattor och takförlängning
Idéer för en stor amerikansk veranda framför huset, med naturstensplattor och takförlängning
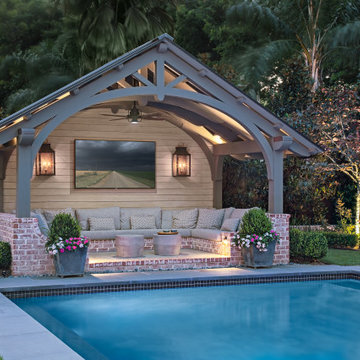
Custom heavy timber framed pool pavilion set at end of swimming pool. The base of the pavilion is a contoured brick bench with custom upholstered cushions & pillows. The roof structure is arched, load bearing timber trusses. The back wall holds a large television & customized copper lanterns.
9 633 foton på orange, blå veranda
9
