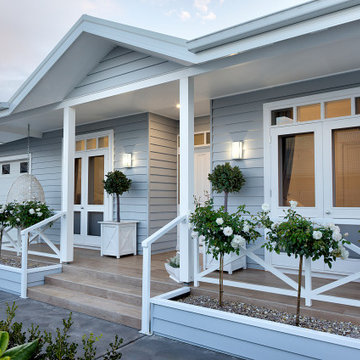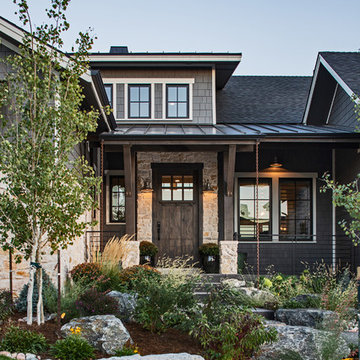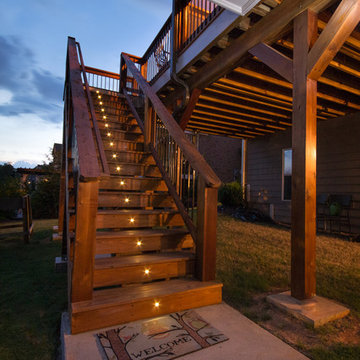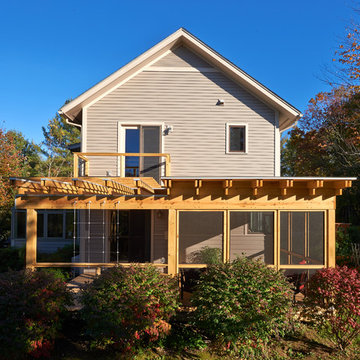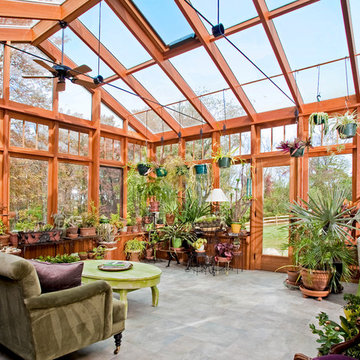9 633 foton på orange, blå veranda
Sortera efter:
Budget
Sortera efter:Populärt i dag
81 - 100 av 9 633 foton
Artikel 1 av 3

The Kelso's Porch is a stunning outdoor space designed for comfort and entertainment. It features a beautiful brick fireplace surround, creating a cozy atmosphere and a focal point for gatherings. Ceiling heaters are installed to ensure warmth during cooler days or evenings, allowing the porch to be enjoyed throughout the year. The porch is covered, providing protection from the elements and allowing for outdoor enjoyment even during inclement weather. An outdoor covered living space offers additional seating and lounging areas, perfect for relaxing or hosting guests. The porch is equipped with outdoor kitchen appliances, allowing for convenient outdoor cooking and entertaining. A round chandelier adds a touch of elegance and provides ambient lighting. Skylights bring in natural light and create an airy and bright atmosphere. The porch is furnished with comfortable wicker furniture, providing a cozy and stylish seating arrangement. The Kelso's Porch is a perfect retreat for enjoying the outdoors in comfort and style, whether it's for relaxing by the fireplace, cooking and dining al fresco, or simply enjoying the company of family and friends.
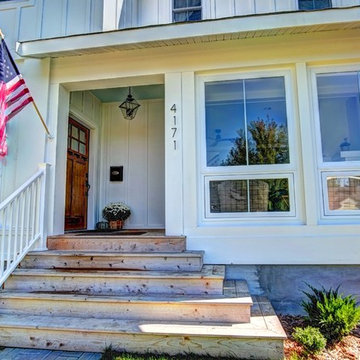
This home was in the 2016 Fall Parade of Homes Remodelers Showcase. Get inspired by this tear-down. The home was rebuilt with a six-foot addition to the foundation. The homeowner, an interior designer, dreamed of the details for years. Step into the basement, main floor and second story to see her dreams come to life. It is a mix of old and new, taking inspiration from a 150-year-old farmhouse. Explore the open design on the main floor, five bedrooms, master suite with double closets, two-and-a-half bathrooms, stone fireplace with built-ins and more. The home's exterior received special attention with cedar brackets and window detail.
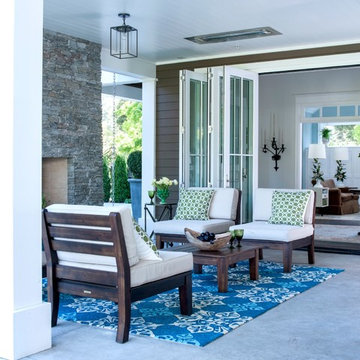
Patio space off the kitchen and the entry. The bi-fold doors open to the entry and the living room giving the client a larger entertaining space when needed. The infra red heaters in the ceiling make this a year round space. photo: David Duncan Livingston
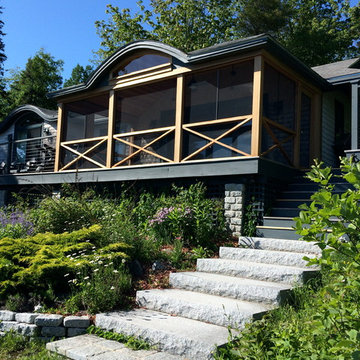
Design Group Collaborative
Foto på en liten funkis innätad veranda framför huset, med trädäck och takförlängning
Foto på en liten funkis innätad veranda framför huset, med trädäck och takförlängning
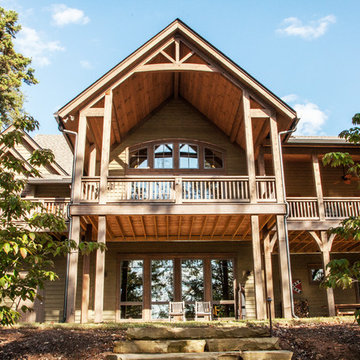
Exempel på en mycket stor amerikansk veranda på baksidan av huset, med trädäck och takförlängning
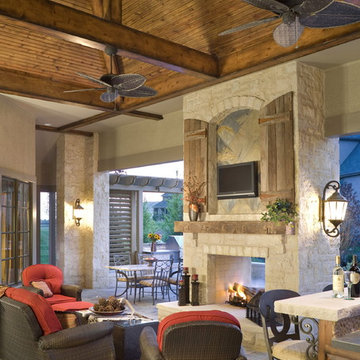
Built by Ashner Construction
Photography by Bob Greenspan
Medelhavsstil inredning av en veranda, med takförlängning
Medelhavsstil inredning av en veranda, med takförlängning
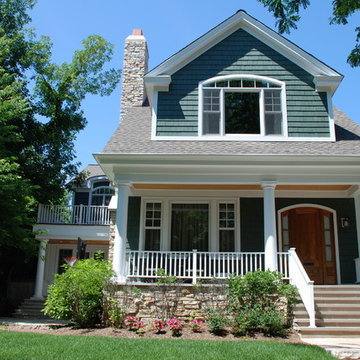
Exempel på en mellanstor klassisk veranda framför huset, med takförlängning
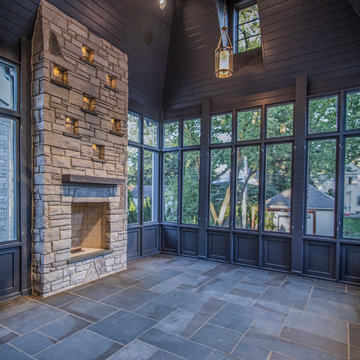
Screened Porch
Idéer för att renovera en mycket stor vintage innätad veranda på baksidan av huset, med takförlängning och naturstensplattor
Idéer för att renovera en mycket stor vintage innätad veranda på baksidan av huset, med takförlängning och naturstensplattor
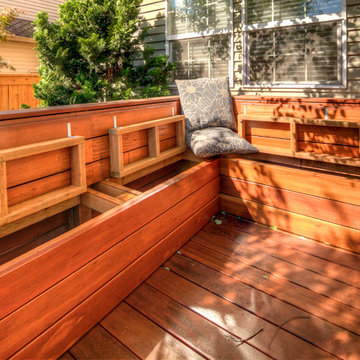
Bamboo water feature, brick patio, fire pit, Japanese garden, Japanese Tea Hut, Japanese water feature, lattice, metal roof, outdoor bench, outdoor dining, fire pit, tree grows up through deck, firepit stools, paver patio, privacy screens, trellis, hardscape patio, Tigerwood Deck, wood beam, wood deck, privacy screens, bubbler water feature, paver walkway
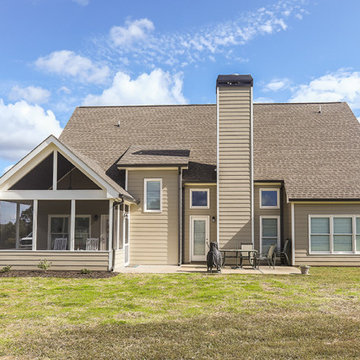
Avalon Screened Porch Addition and Shower Repair
Idéer för en mellanstor klassisk innätad veranda på baksidan av huset, med betongplatta, takförlängning och räcke i trä
Idéer för en mellanstor klassisk innätad veranda på baksidan av huset, med betongplatta, takförlängning och räcke i trä
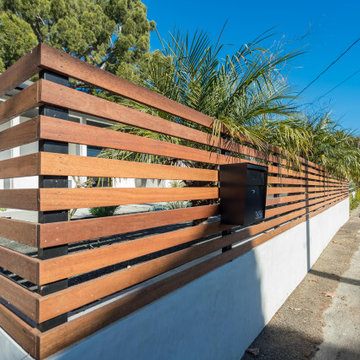
Front of The House Fence
Idéer för en modern veranda framför huset, med räcke i trä
Idéer för en modern veranda framför huset, med räcke i trä
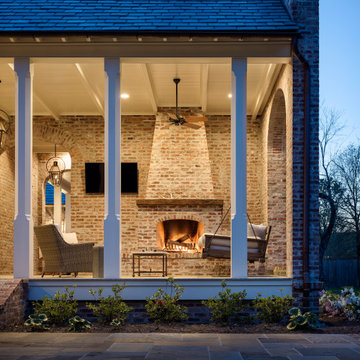
Idéer för att renovera en stor vintage veranda på baksidan av huset, med en eldstad och takförlängning

Birchwood Construction had the pleasure of working with Jonathan Lee Architects to revitalize this beautiful waterfront cottage. Located in the historic Belvedere Club community, the home's exterior design pays homage to its original 1800s grand Southern style. To honor the iconic look of this era, Birchwood craftsmen cut and shaped custom rafter tails and an elegant, custom-made, screen door. The home is framed by a wraparound front porch providing incomparable Lake Charlevoix views.
The interior is embellished with unique flat matte-finished countertops in the kitchen. The raw look complements and contrasts with the high gloss grey tile backsplash. Custom wood paneling captures the cottage feel throughout the rest of the home. McCaffery Painting and Decorating provided the finishing touches by giving the remodeled rooms a fresh coat of paint.
Photo credit: Phoenix Photographic
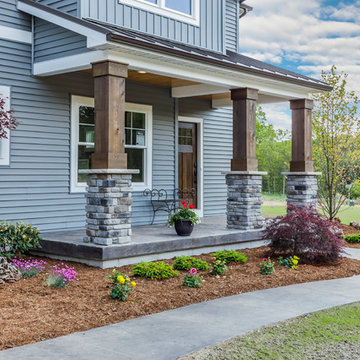
Idéer för att renovera en mellanstor amerikansk veranda framför huset, med stämplad betong och takförlängning
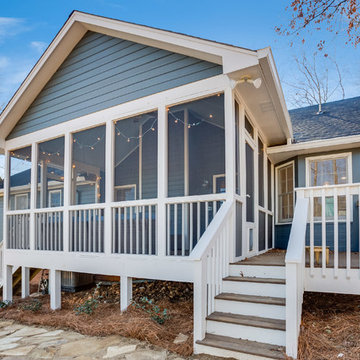
This typical 1980͛s master bath was a 5͛ x 8͛ foot space with a single vanity, small, angled shower and modest linen closet. The homeowner͛s desire was to have two sinks, a soaking tub, shower and toilet all in the same 5͛ x 8͛ space. This certainly posed a design challenge. Deleting the linen closet and relocating the toilet allowed for a ͚wet room͛ design concept. This enabled the homeowner͛s to incorporate both a soaking tub and a tile shower with a frameless glass enclosure. A sliding barn door replaced the old existing inswing door making room for his & her vanities opposite each other. The 12 x 24 porcelain tile covers the bath floor and wraps the shower walls to the ceiling. This adds visual depth to this small space. A glass and metal hexagon accent band create a pop of color and texture in the shower. This bath was made complete with Cambria Bellingham quartz countertops, glass vessel bowls and coordinating glass knobs on the vanity cabinetry.
205 Photography
9 633 foton på orange, blå veranda
5
