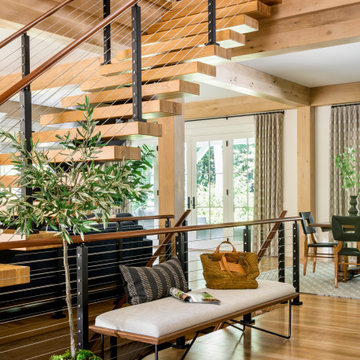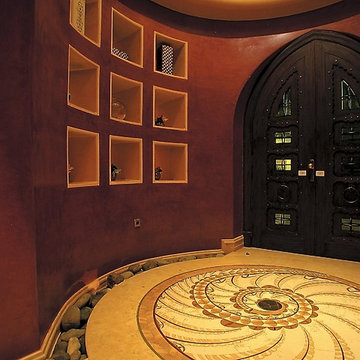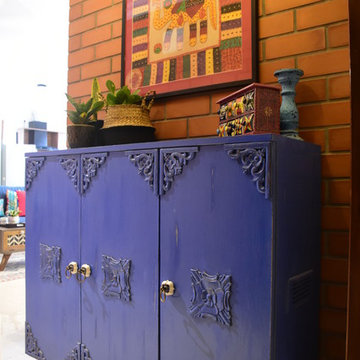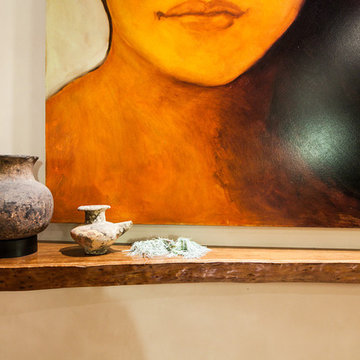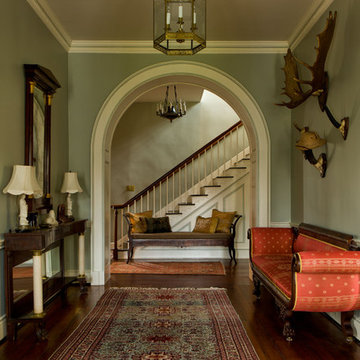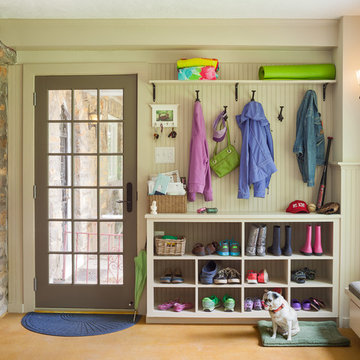Entré
Sortera efter:
Budget
Sortera efter:Populärt i dag
101 - 120 av 7 003 foton
Artikel 1 av 2
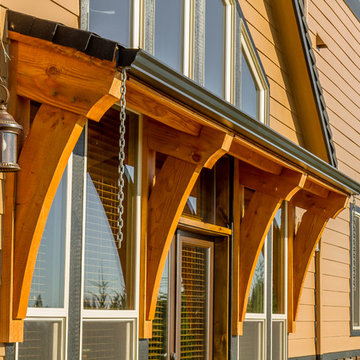
Mike Schultz
Arrow Timber Framing
9726 NE 302nd St, Battle Ground, WA 98604
(360) 687-1868
Web Site: https://www.arrowtimber.com

Located within the urban core of Portland, Oregon, this 7th floor 2500 SF penthouse sits atop the historic Crane Building, a brick warehouse built in 1909. It has established views of the city, bridges and west hills but its historic status restricted any changes to the exterior. Working within the constraints of the existing building shell, GS Architects aimed to create an “urban refuge”, that provided a personal retreat for the husband and wife owners with the option to entertain on occasion.

Idéer för att renovera en mycket stor medelhavsstil foajé, med gula väggar och marmorgolv
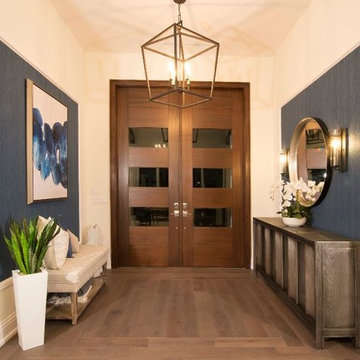
A warm contrast is provided by the dark wood flooring, against the cream colored walls. Making for a warm welcome entryway.
Idéer för stora maritima foajéer, med beige väggar, mellanmörkt trägolv, en dubbeldörr, en brun dörr och brunt golv
Idéer för stora maritima foajéer, med beige väggar, mellanmörkt trägolv, en dubbeldörr, en brun dörr och brunt golv
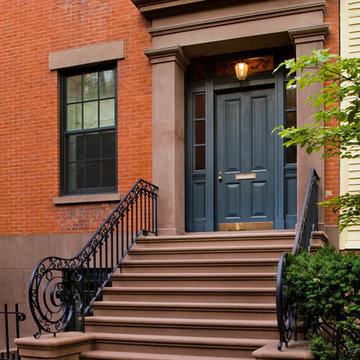
Francis Dzikowski
Idéer för att renovera en mellanstor vintage ingång och ytterdörr, med en enkeldörr och en svart dörr
Idéer för att renovera en mellanstor vintage ingång och ytterdörr, med en enkeldörr och en svart dörr
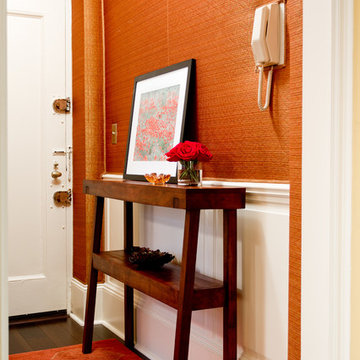
The Foyer:
Upholstered walls soften this space. Narrow rustic acacia wood table is both functional and beautiful.
Original Art by Linda Hubbard.
Glass Bowls and Dishes by Hudson Beach Glass.
Photo by Rikki Snyder
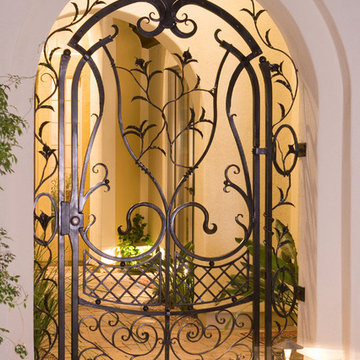
Entry gate with many forged details, including calla lilies and leaves, scrollwork and basket weave.
2013 Top Job Award winner from the National Ornamental and Miscellaneous Metals Association (NOMMA)
http://www.flickr.com/photos/nomma/8589981872/in/set-72157633084857665/
See more at http://facebook.com/GrizzlyIron

Exempel på en mellanstor modern hall, med svarta väggar, en enkeldörr, en gul dörr och grått golv

We are a full service, residential design/build company specializing in large remodels and whole house renovations. Our way of doing business is dynamic, interactive and fully transparent. It's your house, and it's your money. Recognition of this fact is seen in every facet of our business because we respect our clients enough to be honest about the numbers. In exchange, they trust us to do the right thing. Pretty simple when you think about it.

Large diameter Western Red Cedar logs from Pioneer Log Homes of B.C. built by Brian L. Wray in the Colorado Rockies. 4500 square feet of living space with 4 bedrooms, 3.5 baths and large common areas, decks, and outdoor living space make it perfect to enjoy the outdoors then get cozy next to the fireplace and the warmth of the logs.
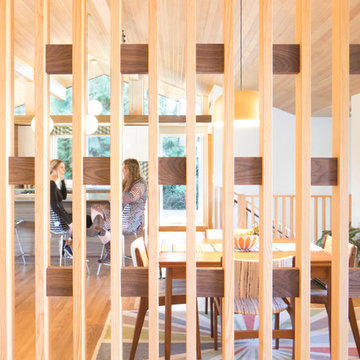
Winner of the 2018 Tour of Homes Best Remodel, this whole house re-design of a 1963 Bennet & Johnson mid-century raised ranch home is a beautiful example of the magic we can weave through the application of more sustainable modern design principles to existing spaces.
We worked closely with our client on extensive updates to create a modernized MCM gem.
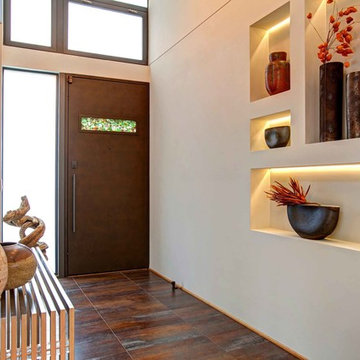
Inspiration för moderna entréer, med beige väggar, en enkeldörr, mörk trädörr och brunt golv
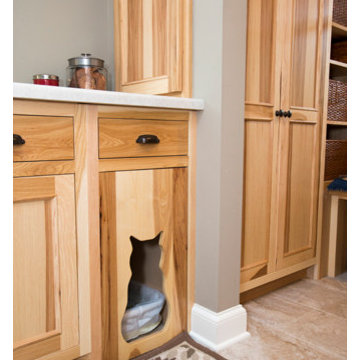
MJ Fotography, Inc
Foto på ett mellanstort rustikt kapprum, med grå väggar och klinkergolv i porslin
Foto på ett mellanstort rustikt kapprum, med grå väggar och klinkergolv i porslin
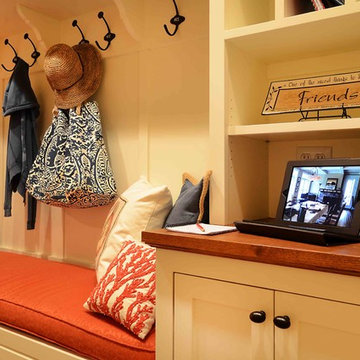
Ken Pamatat
Idéer för att renovera ett mellanstort vintage kapprum, med beige väggar, klinkergolv i keramik och brunt golv
Idéer för att renovera ett mellanstort vintage kapprum, med beige väggar, klinkergolv i keramik och brunt golv
6
