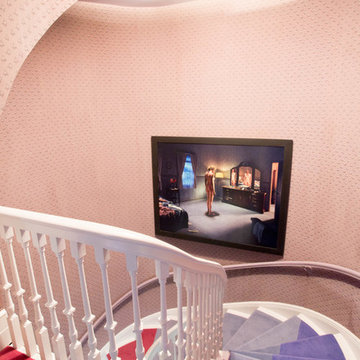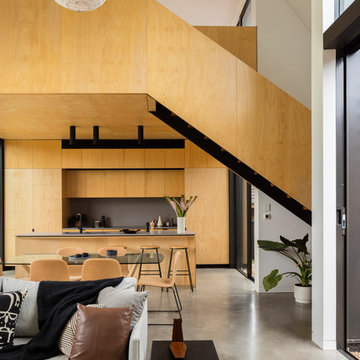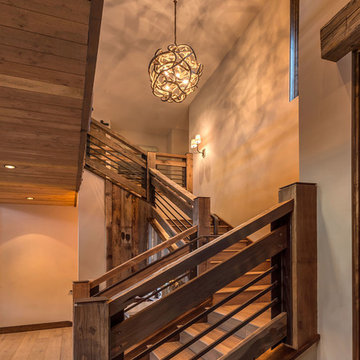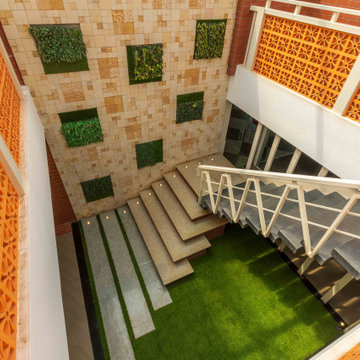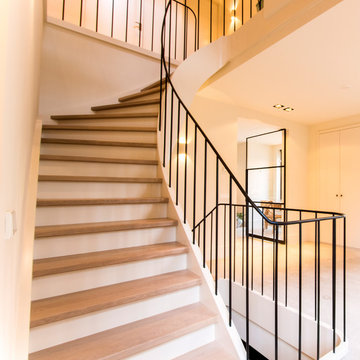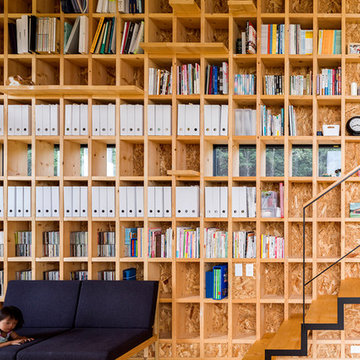8 248 foton på orange trappa
Sortera efter:
Budget
Sortera efter:Populärt i dag
161 - 180 av 8 248 foton
Artikel 1 av 2
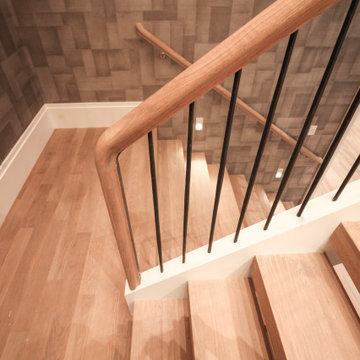
This versatile staircase doubles as seating, allowing home owners and guests to congregate by a modern wine cellar and bar. Oak steps with high risers were incorporated by the architect into this beautiful stair to one side of the thoroughfare; a riser-less staircase above allows natural lighting to create a fabulous focal point. CSC © 1976-2020 Century Stair Company. All rights reserved.

The existing staircase that led from the lower ground to the upper ground floor, was removed and replaced with a new, feature open tread glass and steel staircase towards the back of the house, thereby maximising the lower ground floor space. All of the internal walls on this floor were removed and in doing so created an expansive and welcoming space.
Due to its’ lack of natural daylight this floor worked extremely well as a Living / TV room. The new open timber tread, steel stringer with glass balustrade staircase was designed to sit easily within the existing building and to complement the original 1970’s spiral staircase.
Because this space was going to be a hard working area, it was designed with a rugged semi industrial feel. Underfloor heating was installed and the floor was tiled with a large format Mutina tile in dark khaki with an embossed design. This was complemented by a distressed painted brick effect wallpaper on the back wall which received no direct light and thus the wallpaper worked extremely well, really giving the impression of a painted brick wall.
The furniture specified was bright and colourful, as a counterpoint to the walls and floor. The palette was burnt orange, yellow and dark woods with industrial metals. Furniture pieces included a metallic, distressed sideboard and desk, a burnt orange sofa, yellow Hans J Wegner Papa Bear armchair, and a large black and white zig zag patterned rug.
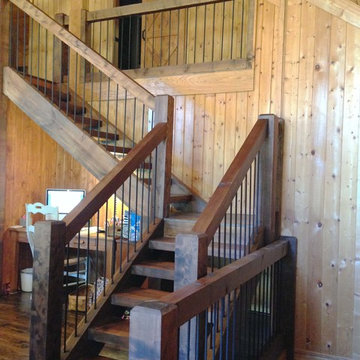
The new staircase is made from rough sawn cedar and rebar. space was used under the stairs for a desk.
Inspiration för en rustik trappa
Inspiration för en rustik trappa
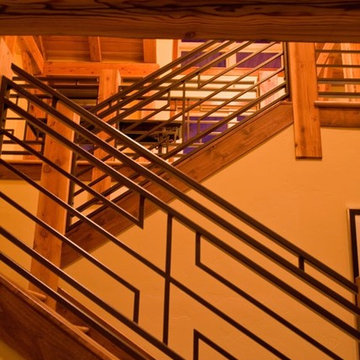
Asian Style Staircase Railing design by Trey Parker staircase treads and risers antique reclaimed oak Photo Clay Schwarck
Rustik inredning av en mellanstor rak trappa i trä, med sättsteg i trä
Rustik inredning av en mellanstor rak trappa i trä, med sättsteg i trä
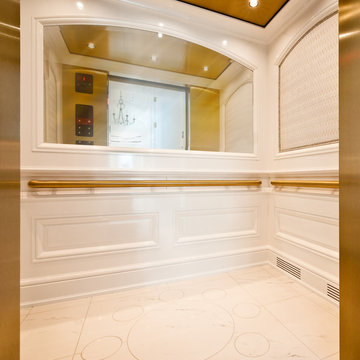
Why Use a Staircase when You have a Commercial Size Elevator in your Home
Custom Cut Stone Floor
Custom Wall Paneling
Upholstered Wall Appointment
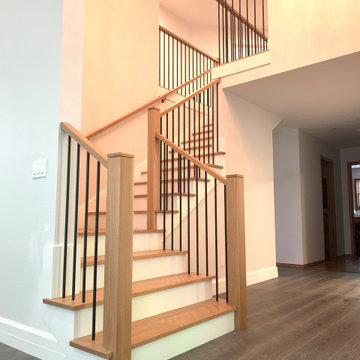
White Oak treads with square edges and exposed end grain, White Oak newels and railings, plain black metal balusters
Bild på en stor 50 tals l-trappa i trä, med sättsteg i målat trä och räcke i trä
Bild på en stor 50 tals l-trappa i trä, med sättsteg i målat trä och räcke i trä
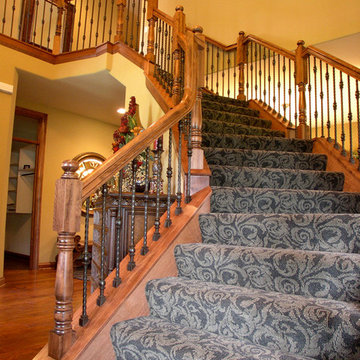
Exempel på en mellanstor klassisk svängd trappa, med heltäckningsmatta och sättsteg med heltäckningsmatta
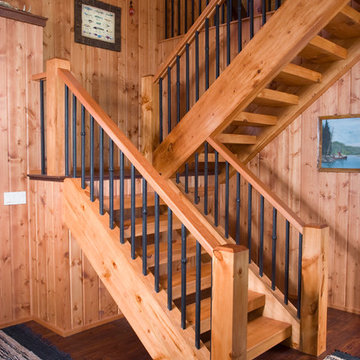
Jane Benson
Idéer för att renovera en stor rustik l-trappa i trä, med sättsteg i trä
Idéer för att renovera en stor rustik l-trappa i trä, med sättsteg i trä
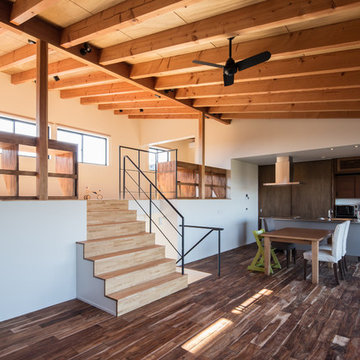
Photo:笹の倉舎/笹倉洋平
Asiatisk inredning av en mellanstor rak trappa i trä, med sättsteg i trä och räcke i metall
Asiatisk inredning av en mellanstor rak trappa i trä, med sättsteg i trä och räcke i metall
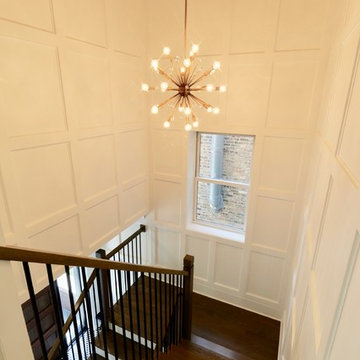
Converted a tired two-flat into a transitional single family home. The very narrow staircase was converted to an ample, bright u-shape staircase, the first floor and basement were opened for better flow, the existing second floor bedrooms were reconfigured and the existing second floor kitchen was converted to a master bath. A new detached garage was added in the back of the property.
Architecture and photography by Omar Gutiérrez, Architect
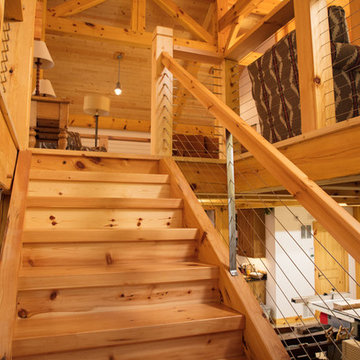
handcrafted timber frame stairs with cable rail
Inspiration för en lantlig trappa
Inspiration för en lantlig trappa
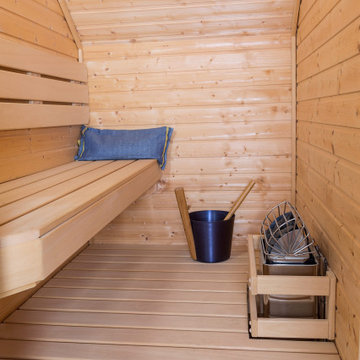
Sauna Under a Stairway: Add Sauna to an Unused Space -
A sauna can be incorporated into an unused closet or even under a stairway-- as shown here. This is a custom Finnleo sauna, comfortable for 2-3 people.
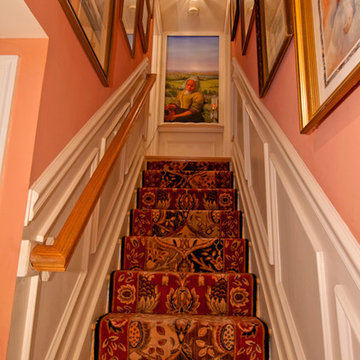
When you live in a small house, a trick to making it feel bigger is to bring attention to the transitional areas such as this stair case. Simply dressing it up with a runner, wainscoting, artwork and colorful walls makes you experience the space as part of the square footage of your house every time you use it. The tromp l'oiel mural at the top of the stairs, painted by Wendy Chapin of Silver Spring, MD, suggests even more space. She created a "window" for me that leads the eye to a vast valley beyond. The cutout figure she copied from a Vermeer painting invites the viewer to come upstairs. What fun!
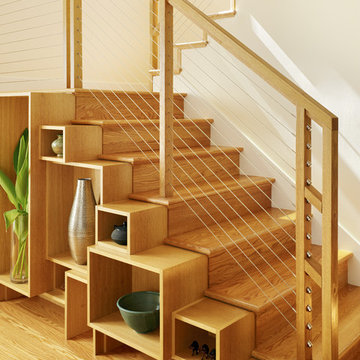
A new staircase was designed to access the new second story addition on an existing one-story Craftsman bungalow. A tall loft-like window at the landing allows natural light to reach the center of the home. Custom casework was designed to follow the contour of the stair.
Photo by Joe Fletcher Photography
8 248 foton på orange trappa
9
