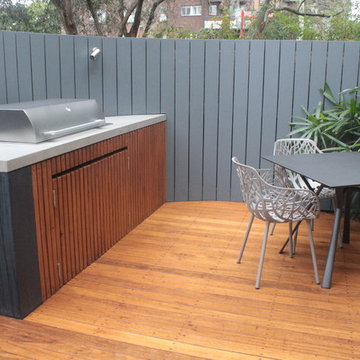Sortera efter:
Budget
Sortera efter:Populärt i dag
81 - 100 av 492 foton
Artikel 1 av 3

Weatherwell Aluminum shutters were used to turn this deck from an open unusable space to a private and luxurious outdoor living space with lounge area, dining area, and jacuzzi. The Aluminum shutters were used to create privacy from the next door neighbors, with the front shutters really authenticating the appearance of a true outdoor room.The outlook was able to be controlled with the moveable blades.
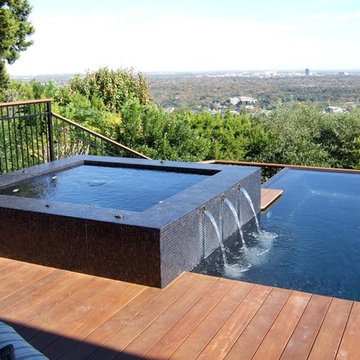
Modern inredning av en mellanstor rektangulär infinitypool på baksidan av huset, med en fontän och trädäck
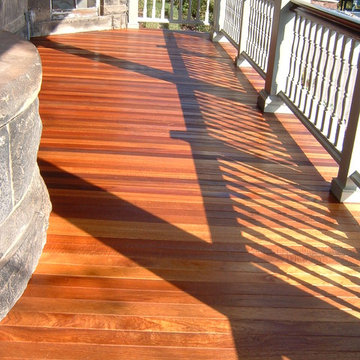
About:
Abandoned two years ago by a previous contractor, and overwhelmed by the challenges associated with building an updated porch respectful to this Queen Anne style home, J. Francis Company, LLC was referred to the customer by Maynes & Associates, Architects. Perched at the highest point on the North Side with a panoramic view is where Deb Mortillaro and Mike Gonze make their residence. Owners of the famous Dreadnought Wines and Palate Partners in the Strip District of Pittsburgh, Deb & Mike wanted a porch to use for entertaining & wine tasting parties. Design features include reuse of original porch footers, mahogany tongue & groove flooring, a railing system that compliments the original design yet complies with the code and features a clear coated Cyprus top rail. The original porch columns were most likely stone bases with wood posts that have been replaced with columns to enhance the updated look. The curved corner has been reproduced including a custom-built curved handrail. The whole porch comes together, tying in the red mahogany floor, Cyprus handrail, and stained bead board ceiling. The finished result is a breathtakingly beautiful wrap-around porch with ample room for guests and entertaining.
Testimonial:
"Our beloved porch had been taken down to be rebuilt for two years before we met the great folks at J. Francis Company. We knew this porch had great potential and all it would take was the right people to make it happen - ones with vision and great craftsmanship. In conjunction with our architect, Greg Maynes, Dave Myers of J. Francis Company guided this project along with tremendous skill and patience. His creative suggestions and practical thought made the process painless and exciting. The head carpenter JK was a marvel and added touches that made a spectacular difference.
We use our home and especially this porch to entertain both clients and friends throughout the year. They all have been anxiously waiting to hear that it is done. A pleasant surprise will be theirs when they arrive."
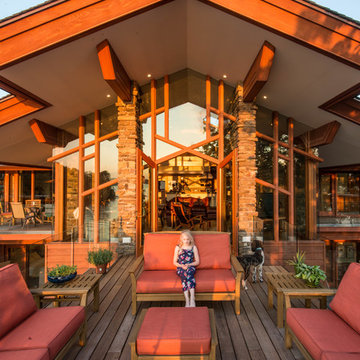
A lake house on Smith Mountain lake. The residence uses stone, glass, and wood to provide views to the lake. The large roof overhangs protect the glass from the sun. An open plan allows for the sharing of space between functions. Most of the rooms enjoy a view of the water.
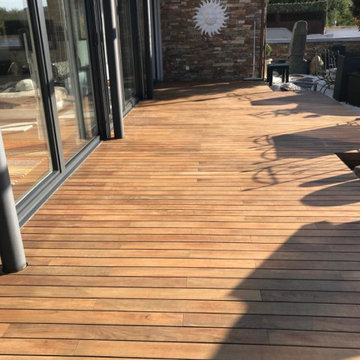
pavimento in teck trattato con oli naturali
Eklektisk inredning av en stor formell trädgård i full sol insynsskydd och framför huset, med trädäck
Eklektisk inredning av en stor formell trädgård i full sol insynsskydd och framför huset, med trädäck
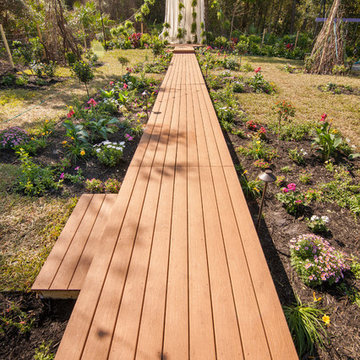
This walkway, created as an aisle for a well-deserving bride, breaks up the landscaping while keeping all of the elements together as one outdoor living space.
ChoiceDek Composite Decking
Photo by Chad Baumer
www.cbaumer.com
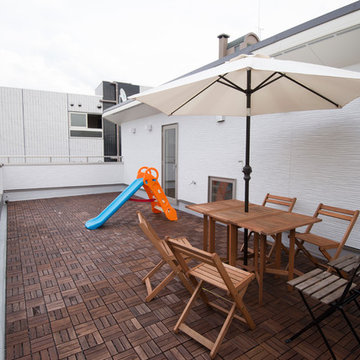
駅近でマンション等に囲まれた敷地であるため、二階建ての屋根の部分をルーフバルコニーにして外庭を設けました。階段で簡単に行くことの出来るルーフバルコニーで、夏場はプールを設置して楽しんでいます。北面にあるため夏場でも少し影ができ、簡単なパラソルで影を設けて家族で楽しんでいただいてます。
Idéer för en mellanstor modern gårdsplan, med trädäck
Idéer för en mellanstor modern gårdsplan, med trädäck
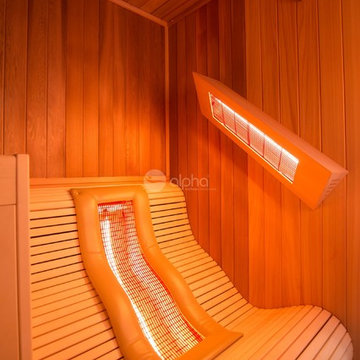
Alpha Wellness Sensations is a global leader in sauna manufacturing, indoor and outdoor design for traditional saunas, infrared cabins, steam baths, salt caves and tanning beds. Our company runs its own research offices and production plant in order to provide a wide range of innovative and individually designed wellness solutions.
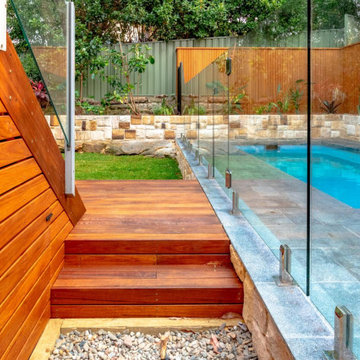
Brief: Design and construct new swimming pool surrounds and connection between new swimming pool and existing structures and landscape.
Solutions included extending existing sandstone garden walls to create raised garden beds around new swimming pool area; Clad all exposed concrete faces in sandstone; Supply and lay drop edge granite coping; Supply and lay Granite tiles; Supply and install 12mm frameless glass fencing; Construct new timber deck platform; Raise the height of existing boundary fencing by installing House of Bamboo ‘Cello’ bamboo screening; Planting, turf and irrigation.
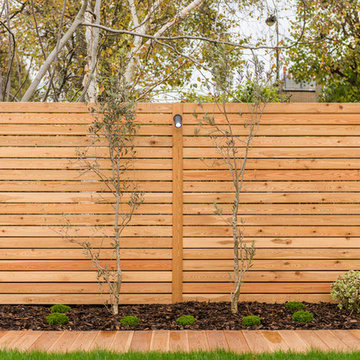
Photographer: Henry Woide
www.henrywoide.co.uk
Idéer för att renovera en mellanstor funkis trädgård, med en trädgårdsgång och trädäck
Idéer för att renovera en mellanstor funkis trädgård, med en trädgårdsgång och trädäck
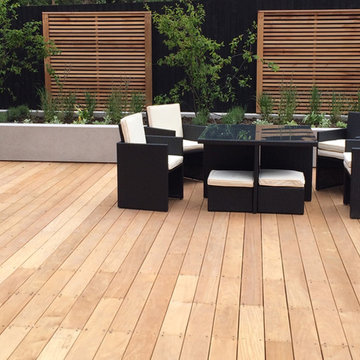
Western Red Cedar slatted screen panels were used to create a stylish feature rather than replace the old fence.
Inspiration för stora moderna uteplatser på baksidan av huset, med trädäck
Inspiration för stora moderna uteplatser på baksidan av huset, med trädäck
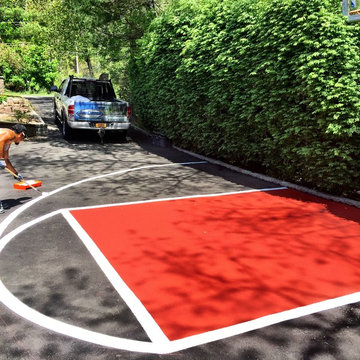
BasketBall Court, Dix Hills, N.Y 11746
www.stonecreationsoflongisland.net
(631) 678-6896 - (631) 404-5410
#LongIsland #Basketball #Courts #Asphalt #Concrete #Contractors
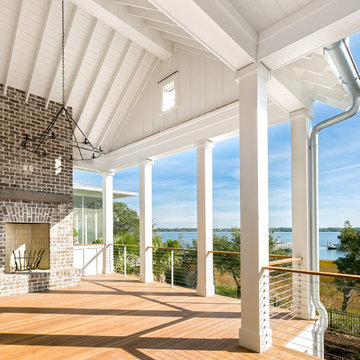
Photo: Patrick Brickman
Idéer för en veranda på baksidan av huset, med en öppen spis, trädäck och takförlängning
Idéer för en veranda på baksidan av huset, med en öppen spis, trädäck och takförlängning
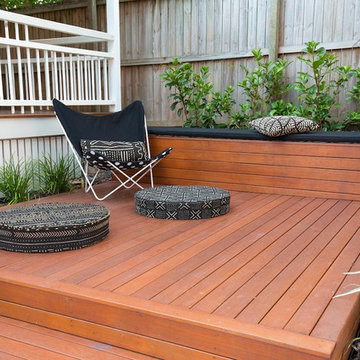
www.thesmallgarden.com.au
Inspiration för moderna trädgårdar framför huset, med trädäck
Inspiration för moderna trädgårdar framför huset, med trädäck
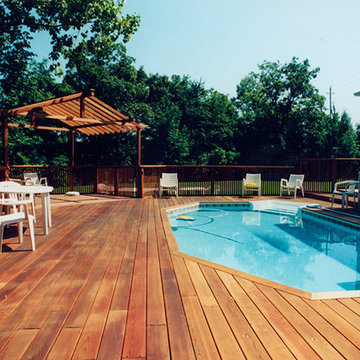
Idéer för att renovera en stor medelhavsstil anpassad pool på baksidan av huset, med trädäck
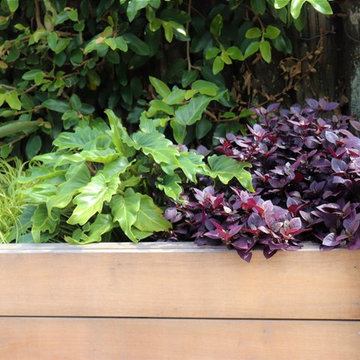
The owners of this property were completing a full renovation of the house to provide a home for their young family for the next few years. Removing the overgrown existing garden completely, we started with a blank canvas approach to complete a fresh functional outdoor area that maximises every inch of space and provides an attractive setting for the home. Built in bench seating provides the perfect area to sit and watch the children and artificial turf ensures the children can get outside to play all year around. New gates at the entrance provide a secure and attractive entry to the property and ensures the long driveway can be used for toddler's bikes and ride on toys safely. A new storage shed is incorporated on the driveway. Paving down the side of the house provides an attractive outlook from the kitchen, additional storage and easy access to utilities. Planting was kept minimal but with a focus on subtropical plants that will provide interest through colour and foliage texture all year round.
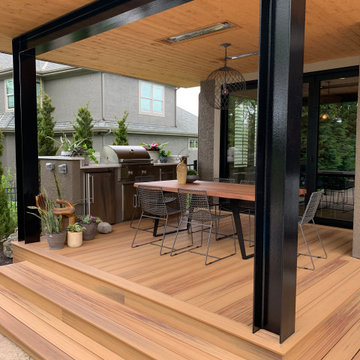
Exposed Steel beams and columns
Inspiration för små moderna verandor på baksidan av huset, med utekök, trädäck och takförlängning
Inspiration för små moderna verandor på baksidan av huset, med utekök, trädäck och takförlängning
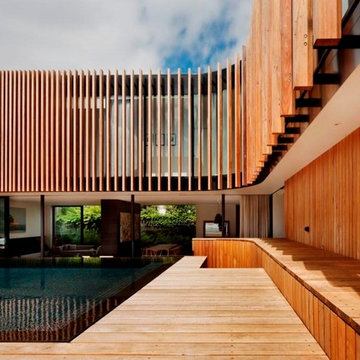
Idéer för att renovera en funkis rektangulär pool på baksidan av huset, med en fontän och trädäck
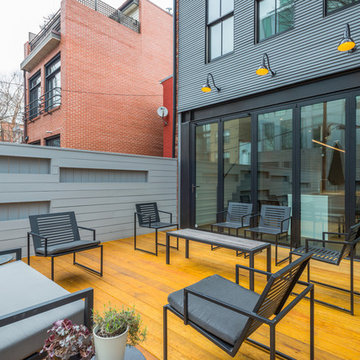
Contractor: AllenBuilt Inc.
Kitchen Designer: Pedini
Interior Designer: Cecconi Simone
Photographer: Connie Gauthier with HomeVisit
Bild på en funkis uteplats på baksidan av huset, med trädäck
Bild på en funkis uteplats på baksidan av huset, med trädäck
492 foton på orange utomhusdesign, med trädäck
5






