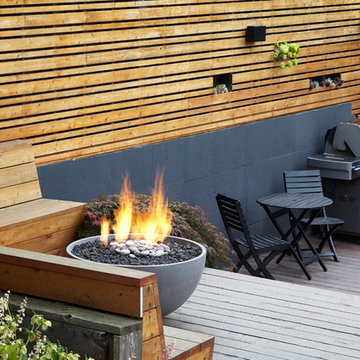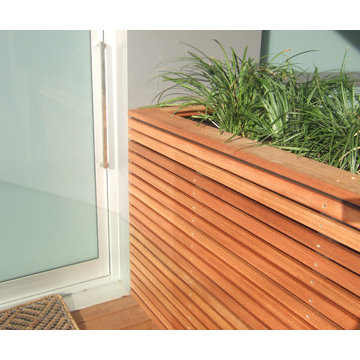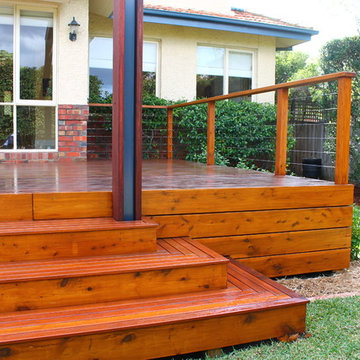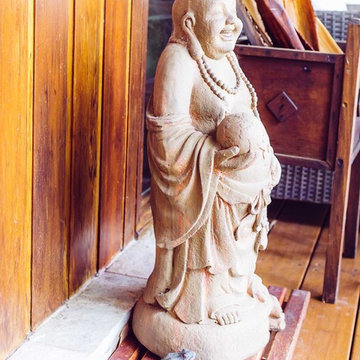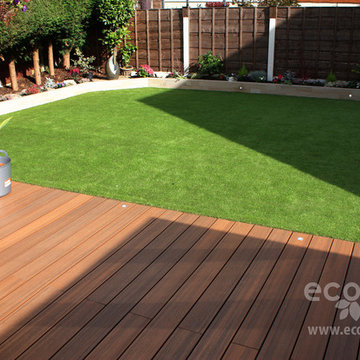Sortera efter:
Budget
Sortera efter:Populärt i dag
161 - 180 av 493 foton
Artikel 1 av 3
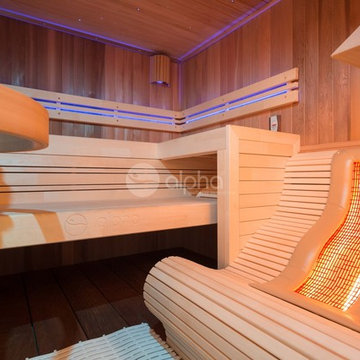
Alpha Wellness Sensations is a global leader in sauna manufacturing, indoor and outdoor design for traditional saunas, infrared cabins, steam baths, salt caves and tanning beds. Our company runs its own research offices and production plant in order to provide a wide range of innovative and individually designed wellness solutions.
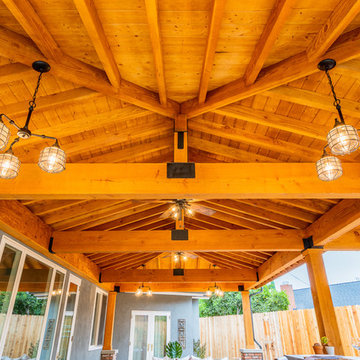
Framed wooden patio cover with vaulted ceilings and re sawed rough grade dug fir wood with custom welded saddles and hardware.
Bild på en stor amerikansk uteplats på baksidan av huset, med utekök, trädäck och takförlängning
Bild på en stor amerikansk uteplats på baksidan av huset, med utekök, trädäck och takförlängning
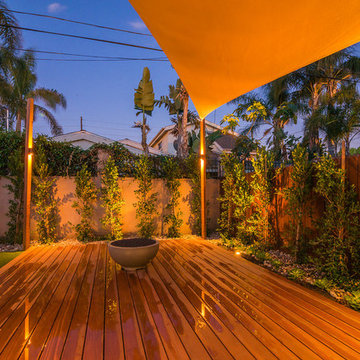
This Sherman Oaks backyard installation includes:
New custom-built Redwood deck with sale shade and natural gas fire pit. Surrounded by planters with rounded stone pebbles and drought tolerant planting with drip line irrigation and artificial turf lawn.
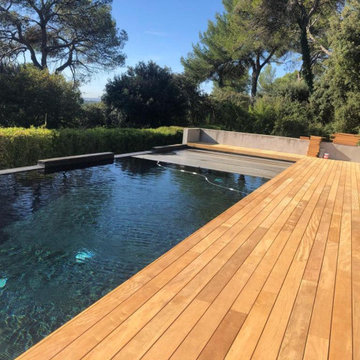
Construction d'un piscine avec volet de piscine roulant intégré et d'un muret de protection. Installation d'une terrasse en bois.
Modern inredning av en stor rektangulär infinitypool på baksidan av huset, med trädäck
Modern inredning av en stor rektangulär infinitypool på baksidan av huset, med trädäck
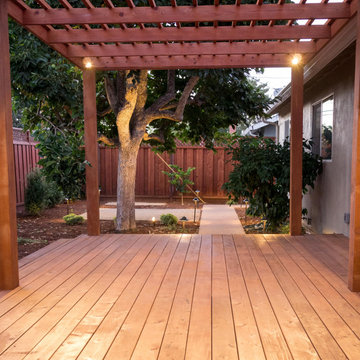
Inredning av en klassisk mellanstor trädgård i delvis sol insynsskydd, med trädäck
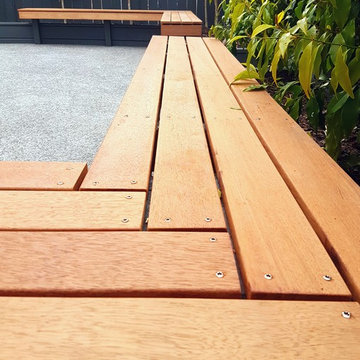
Kwila bench seating.
Foto på en mellanstor vintage trädgård i delvis sol på sommaren, med utekrukor och trädäck
Foto på en mellanstor vintage trädgård i delvis sol på sommaren, med utekrukor och trädäck
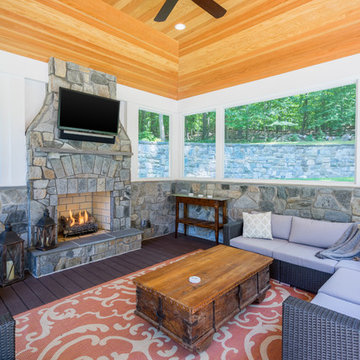
The homeowners had a very large and beautiful meadow-like backyard, surrounded by full grown trees and unfortunately mosquitoes. To minimize mosquito exposure for them and their baby, they needed a screened porch to be able to enjoy meals and relax in the beautiful outdoors. They also wanted a large deck/patio area for outdoor family and friends entertaining. We constructed an amazing detached oasis: an enclosed screened porch structure with all stone masonry fireplace, an integrated composite deck surface, large flagstone patio, and 2 flagstone walkways, which is also outfitted with a TV, gas fireplace, ceiling fan, recessed and accent lighting.
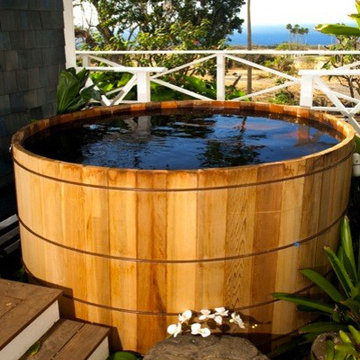
Japanese soaking tub
Bild på en mellanstor tropisk pool på baksidan av huset, med spabad och trädäck
Bild på en mellanstor tropisk pool på baksidan av huset, med spabad och trädäck
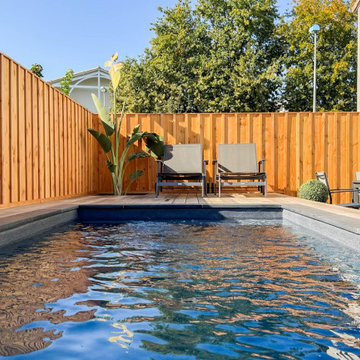
Ce bassin de 10m2 en 100% béton armé monobloc s'intègre parfaitement dans ce jardin de petite superficie et vient créer un espace de détente rafraichissant pour l'été.
Un mini escalier permet d'entrer et sortir facilement du bassin, et une plage vient en continuité afin de créer un espace détente immergé.
Son revêtement en PVC armé texturé donne un aspect plus naturel qu'un liner ou PVC lisse et sa couleur se marie à la perfection avec le style de la maison.
Le bardage et la terrasse bois viennent apporter de la chaleur et délimiter visuellement l'espace piscine.
Les plantes grimpantes habillent la clôture et apportent verdure, douceur et fraîcheur.
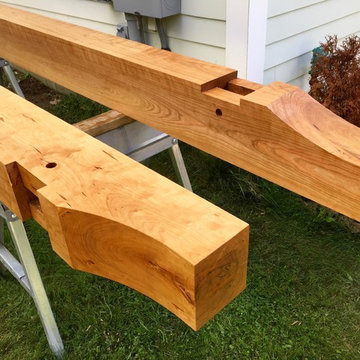
Berkshire Mountain Design Build. -Log Home -Timber Framing -Post and Beam -Historic Preservation
Exempel på en liten amerikansk veranda framför huset, med trädäck
Exempel på en liten amerikansk veranda framför huset, med trädäck
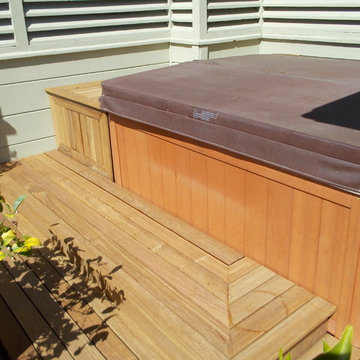
This is an Ipe decking tile installation over and existing low slope roof over an existing carport
Idéer för att renovera en mellanstor funkis uteplats på baksidan av huset, med utekrukor och trädäck
Idéer för att renovera en mellanstor funkis uteplats på baksidan av huset, med utekrukor och trädäck
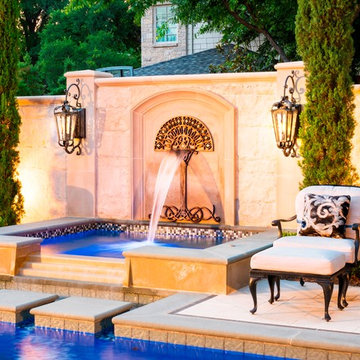
Our clients wish list was fairly simple: a small, traditional pool with a raised spa. They wanted enough deck space for light entertaining around the pool, but due to their generous covered veranda, they did not require much more than that. Oh--and a little yard space for the dog!
The entire design was really driven by a very strong central sight line through the house, all the way from the front door. Using this as the center-line for the pool, we pushed the pool as far toward the rear property line as code would allow and then created the main focal feature of the project: a seven-foot-tall limestone and cast stone wall, with a laser-cut steel sculpture, created the project designer. The cast stone columns and center arch echo the architecture of the home and create the perfect backdrop for the raised spa. The same wrought-iron gas lanterns used at the front entry of the home are repeated on columns here.
The color palette is subtle and classic, much like the interior of the home and the decor within the grand veranda directly adjacent the pool. 18"x30" blocks of limestone were used to create the wall at the rear of the property, and harmonizing with the veneer on the home. The pool is finished with Pennsylvania Premier coping, with a bull-nosed edge, shadowed by a 2" band of black granite. The surrounding decks are Travertine pavers in a 'Versailles' pattern, bordered by a 12" band of Pennsylvania stone. The pool utilizes three different glass tiles for a highly customized style. The glass mosaic on the wet deck and in the spa is a custom blend created by the homeowner and the designer. A grey/green Diamondbrite interior finish completes the soft hues that make this project aesthetically soothing to the eye.
The homeowner had been through 4 different home builders during the construction of their dream home. Understandably, when it came to the pool, they wanted to be certain they didn't go through the same difficulties and sought out a company with the reputation and the creativity that would exceed their expectations. After seeing our detailed design study for their admittedly "compact space", they knew they had found just the right company.
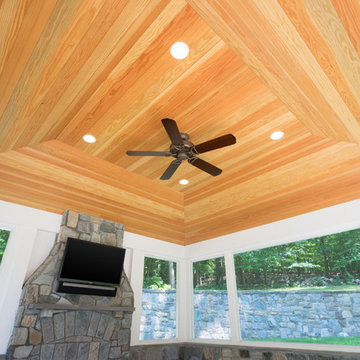
The homeowners had a very large and beautiful meadow-like backyard, surrounded by full grown trees and unfortunately mosquitoes. To minimize mosquito exposure for them and their baby, they needed a screened porch to be able to enjoy meals and relax in the beautiful outdoors. They also wanted a large deck/patio area for outdoor family and friends entertaining. We constructed an amazing detached oasis: an enclosed screened porch structure with all stone masonry fireplace, an integrated composite deck surface, large flagstone patio, and 2 flagstone walkways, which is also outfitted with a TV, gas fireplace, ceiling fan, recessed and accent lighting.
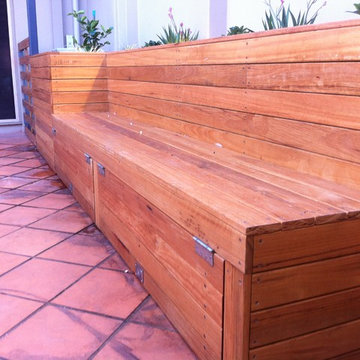
Gavin Muir
Bild på en mellanstor funkis trädgård i delvis sol på våren, med en stödmur och trädäck
Bild på en mellanstor funkis trädgård i delvis sol på våren, med en stödmur och trädäck
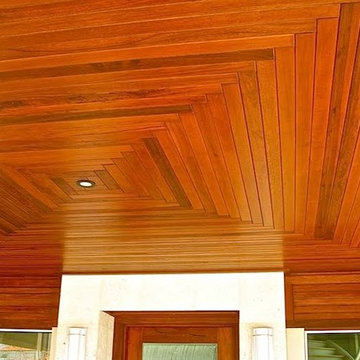
Inredning av en modern mellanstor veranda framför huset, med trädäck och takförlängning
493 foton på orange utomhusdesign, med trädäck
9






