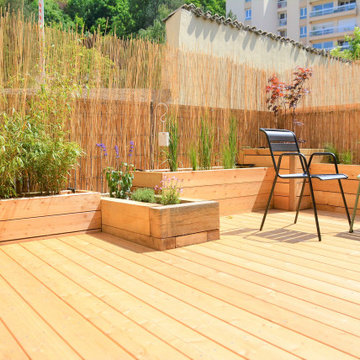Sortera efter:
Budget
Sortera efter:Populärt i dag
121 - 140 av 493 foton
Artikel 1 av 3
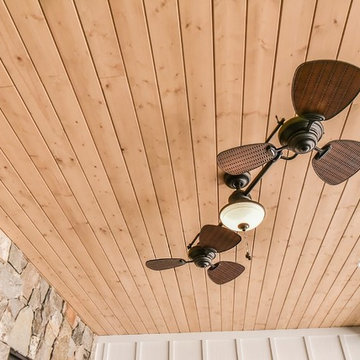
Wonderful modern farmhouse style home. All one level living with a bonus room above the garage. 10 ft ceilings throughout. Incredible open floor plan with fireplace. Spacious kitchen with large pantry. Laundry room fit for a queen with cabinets galore. Tray ceiling in the master suite with lighting and a custom barn door made with reclaimed Barnwood. A spa-like master bath with a free-standing tub and large tiled shower and a closet large enough for the entire family.
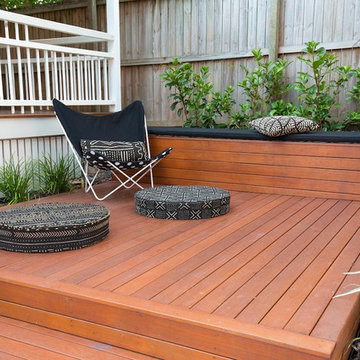
www.thesmallgarden.com.au
Inspiration för moderna trädgårdar framför huset, med trädäck
Inspiration för moderna trädgårdar framför huset, med trädäck
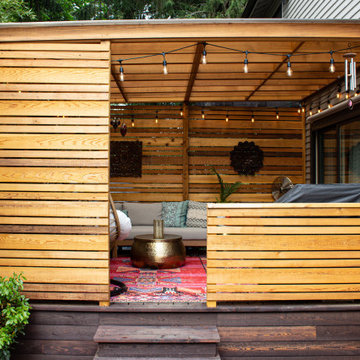
This compact, urban backyard was in desperate need of privacy. We created a series of outdoor rooms, privacy screens, and lush plantings all with an Asian-inspired design sense. Elements include a covered outdoor lounge room, sun decks, rock gardens, shade garden, evergreen plant screens, and raised boardwalk to connect the various outdoor spaces. The finished space feels like a true backyard oasis.
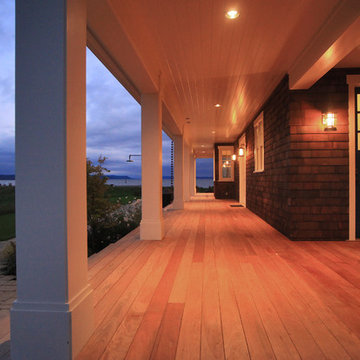
Idéer för en mellanstor rustik veranda på baksidan av huset, med trädäck och takförlängning
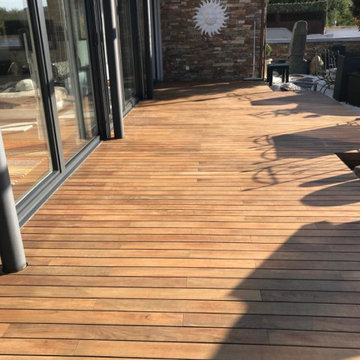
pavimento in teck trattato con oli naturali
Eklektisk inredning av en stor formell trädgård i full sol insynsskydd och framför huset, med trädäck
Eklektisk inredning av en stor formell trädgård i full sol insynsskydd och framför huset, med trädäck
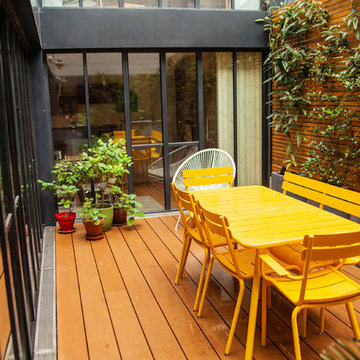
L'esprit au vert
Idéer för att renovera en liten vintage uteplats på baksidan av huset, med utekrukor och trädäck
Idéer för att renovera en liten vintage uteplats på baksidan av huset, med utekrukor och trädäck
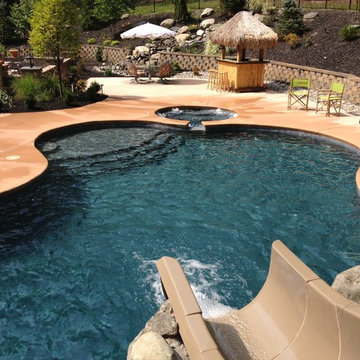
Custom salt water pool with sunshelf, slide & spa in Stroud Township, Monroe County, PA by www.custompoolsbybarry.com
Inredning av en klassisk anpassad baddamm på baksidan av huset, med trädäck och spabad
Inredning av en klassisk anpassad baddamm på baksidan av huset, med trädäck och spabad
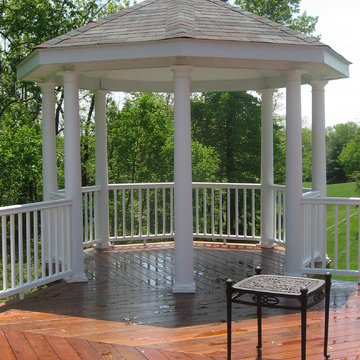
1,000+ SF Ipe Deck w/ Gazebo and Built in BBQ
Inredning av en klassisk mellanstor veranda på baksidan av huset, med trädäck
Inredning av en klassisk mellanstor veranda på baksidan av huset, med trädäck
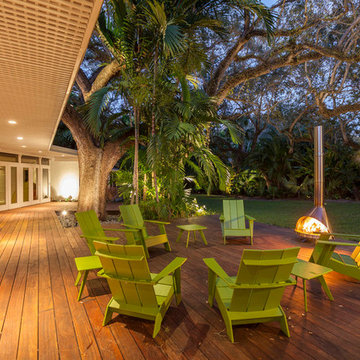
Alex Tarjano, MLS Real Estate Photography
Rustik inredning av en mellanstor uteplats på baksidan av huset, med en öppen spis och trädäck
Rustik inredning av en mellanstor uteplats på baksidan av huset, med en öppen spis och trädäck
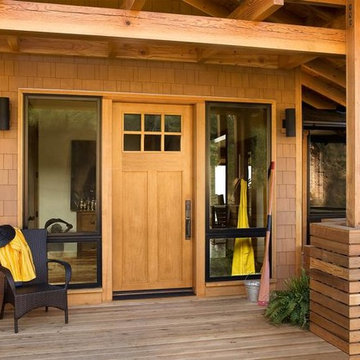
Exempel på en mellanstor amerikansk veranda framför huset, med trädäck och takförlängning
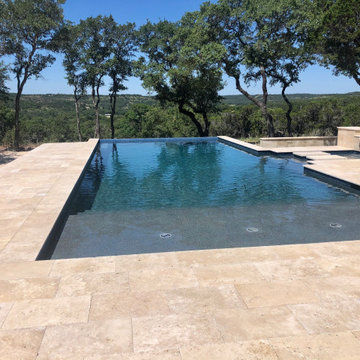
Meticulously designed and hill country views! This vanishing edge pool is surrounded by amazing travertine. The beauty is in the details, like the floating steps, the scupper spillway from the spa, the vanishing edge, and the sunk-in seating area. No detail was overlook on this pool!
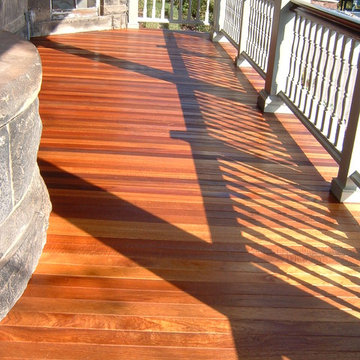
About:
Abandoned two years ago by a previous contractor, and overwhelmed by the challenges associated with building an updated porch respectful to this Queen Anne style home, J. Francis Company, LLC was referred to the customer by Maynes & Associates, Architects. Perched at the highest point on the North Side with a panoramic view is where Deb Mortillaro and Mike Gonze make their residence. Owners of the famous Dreadnought Wines and Palate Partners in the Strip District of Pittsburgh, Deb & Mike wanted a porch to use for entertaining & wine tasting parties. Design features include reuse of original porch footers, mahogany tongue & groove flooring, a railing system that compliments the original design yet complies with the code and features a clear coated Cyprus top rail. The original porch columns were most likely stone bases with wood posts that have been replaced with columns to enhance the updated look. The curved corner has been reproduced including a custom-built curved handrail. The whole porch comes together, tying in the red mahogany floor, Cyprus handrail, and stained bead board ceiling. The finished result is a breathtakingly beautiful wrap-around porch with ample room for guests and entertaining.
Testimonial:
"Our beloved porch had been taken down to be rebuilt for two years before we met the great folks at J. Francis Company. We knew this porch had great potential and all it would take was the right people to make it happen - ones with vision and great craftsmanship. In conjunction with our architect, Greg Maynes, Dave Myers of J. Francis Company guided this project along with tremendous skill and patience. His creative suggestions and practical thought made the process painless and exciting. The head carpenter JK was a marvel and added touches that made a spectacular difference.
We use our home and especially this porch to entertain both clients and friends throughout the year. They all have been anxiously waiting to hear that it is done. A pleasant surprise will be theirs when they arrive."
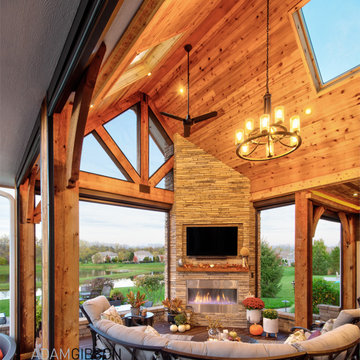
Previously a sun-drenched deck, unusable late afternoon because of the heat, and never utilized in the rain, the indoors seamlessly segues to the outdoors via Marvin's sliding wall system. Retractable Phantom Screens keep out the insects, and skylights let in the natural light stolen from the new roof. Powerful heaters and a fireplace warm it up during cool evenings.
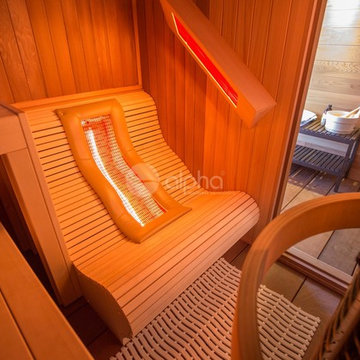
Alpha Wellness Sensations is a global leader in sauna manufacturing, indoor and outdoor design for traditional saunas, infrared cabins, steam baths, salt caves and tanning beds. Our company runs its own research offices and production plant in order to provide a wide range of innovative and individually designed wellness solutions.
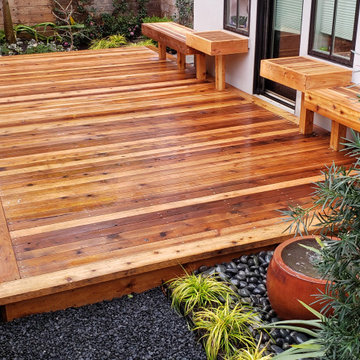
Inspiration för en liten orientalisk bakgård i delvis sol, med trädäck
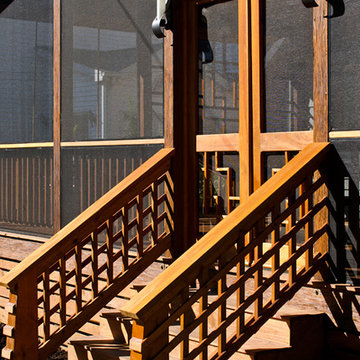
Darko Photography
Inspiration för mellanstora asiatiska innätade verandor, med trädäck och takförlängning
Inspiration för mellanstora asiatiska innätade verandor, med trädäck och takförlängning
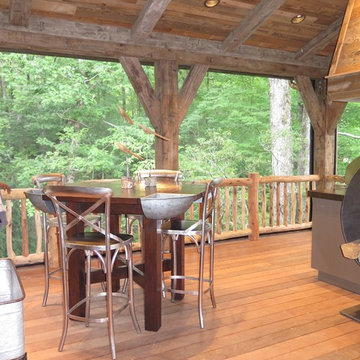
Inspiration för en stor rustik veranda på baksidan av huset, med en öppen spis, trädäck och takförlängning
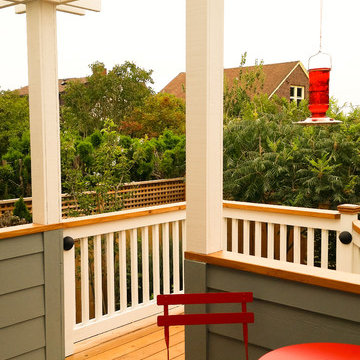
Banyon Tree Design Studio
Bild på en liten vintage veranda på baksidan av huset, med trädäck
Bild på en liten vintage veranda på baksidan av huset, med trädäck
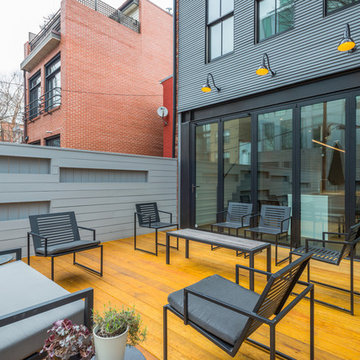
Contractor: AllenBuilt Inc.
Kitchen Designer: Pedini
Interior Designer: Cecconi Simone
Photographer: Connie Gauthier with HomeVisit
Bild på en funkis uteplats på baksidan av huset, med trädäck
Bild på en funkis uteplats på baksidan av huset, med trädäck
493 foton på orange utomhusdesign, med trädäck
7






