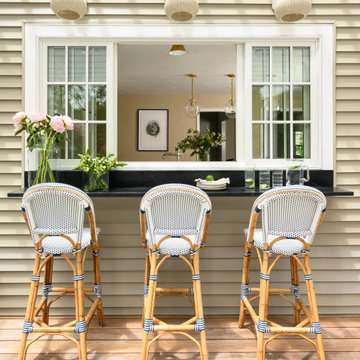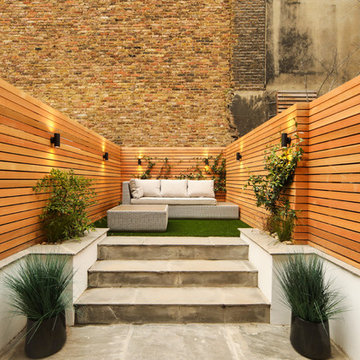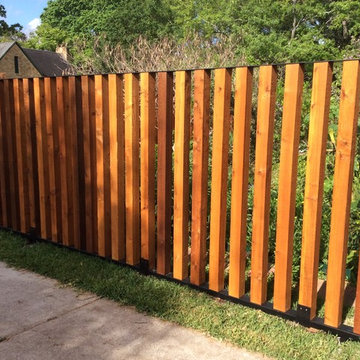Sortera efter:
Budget
Sortera efter:Populärt i dag
81 - 100 av 18 355 foton
Artikel 1 av 2

MALVERN | WATTLE HOUSE
Front garden Design | Stone Masonry Restoration | Colour selection
The client brief was to design a new fence and entrance including garden, restoration of the façade including verandah of this old beauty. This gorgeous 115 year old, villa required extensive renovation to the façade, timberwork and verandah.
Withing this design our client wanted a new, very generous entrance where she could greet her broad circle of friends and family.
Our client requested a modern take on the ‘old’ and she wanted every plant she has ever loved, in her new garden, as this was to be her last move. Jill is an avid gardener at age 82, she maintains her own garden and each plant has special memories and she wanted a garden that represented her many gardens in the past, plants from friends and plants that prompted wonderful stories. In fact, a true ‘memory garden’.
The garden is peppered with deciduous trees, perennial plants that give texture and interest, annuals and plants that flower throughout the seasons.
We were given free rein to select colours and finishes for the colour palette and hardscaping. However, one constraint was that Jill wanted to retain the terrazzo on the front verandah. Whilst on a site visit we found the original slate from the verandah in the back garden holding up the raised vegetable garden. We re-purposed this and used them as steppers in the front garden.
To enhance the design and to encourage bees and birds into the garden we included a spun copper dish from Mallee Design.
A garden that we have had the very great pleasure to design and bring to life.
Residential | Building Design
Completed | 2020
Building Designer Nick Apps, Catnik Design Studio
Landscape Designer Cathy Apps, Catnik Design Studio
Construction | Catnik Design Studio
Lighting | LED Outdoors_Architectural

This masterfully designed outdoor living space feels open, airy, and filled with light thanks to the lighter finishes and the fabric pergola shade. Clean, modern lines and a muted color palette add to the spa-like feel of this outdoor living space.

Idéer för stora vintage uteplatser på baksidan av huset, med marksten i betong och en pergola
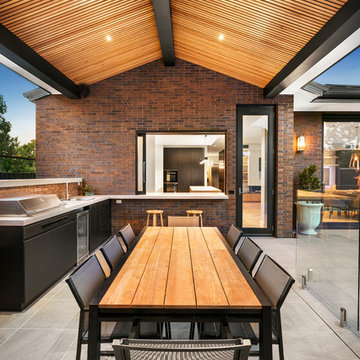
Inspiration för moderna uteplatser på baksidan av huset, med utekök, betongplatta och takförlängning

PixelProFoto
Inspiration för stora 60 tals uteplatser längs med huset, med betongplatta och en pergola
Inspiration för stora 60 tals uteplatser längs med huset, med betongplatta och en pergola
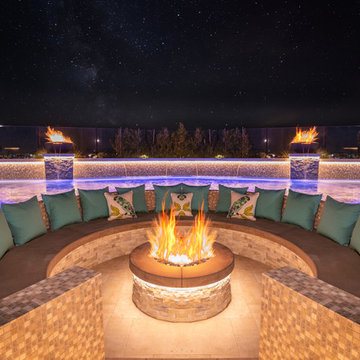
This beautiful home and landscape design are centered around family gatherings and luxury entertainment. The design is full of exquisite amenities such as: a large pool and spa veneered with custom tile throughout, an elaborate outdoor kitchen with swim up bar, a luxury outdoor shower, fire water features, gorgeous sunken fire pit, travertine decks, beautiful landscaping, while highlighted by amazing LED lighting throughout.
Bill at White Strobe Photography
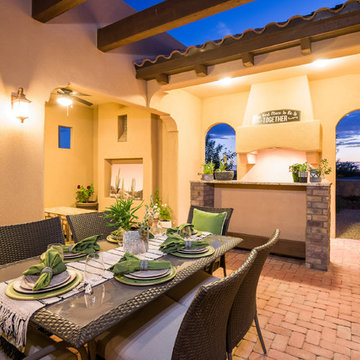
Exempel på en medelhavsstil gårdsplan, med utekök, marksten i tegel och en pergola
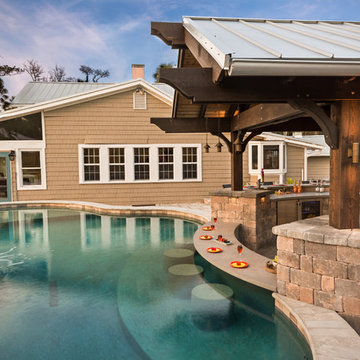
Photo owned by Pratt Guys - NOTE: This photo can only be used/published online, digitally, TV and print with written permission from Pratt Guys.
Inspiration för en stor vintage anpassad ovanmarkspool
Inspiration för en stor vintage anpassad ovanmarkspool
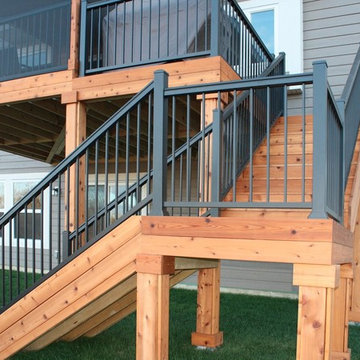
It’s hard to improve the quality of Aluminum Deck Rail from UltraLox™. They’re lining more and more decks in North America with their premium powder-coated aluminum railing and glass railing systems. The do-it-yourself easy of construction is a key factor in that. These simple, easy-to-install railing systems cut down on installation time and cost. The hidden fastener system allows for seamlessness around your outdoor oasis.
https://ultralox.com/aluminum-railing/
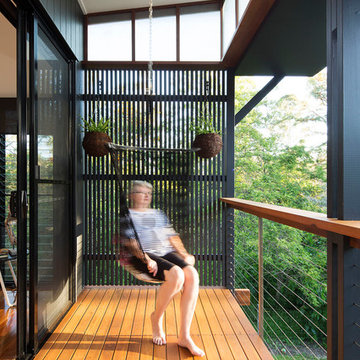
Inspiration för mellanstora moderna terrasser, med en vertikal trädgård och takförlängning
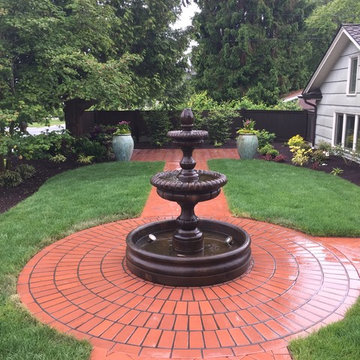
Exempel på en stor klassisk trädgård i full sol längs med huset, med en fontän och marksten i tegel

Accoya was used for all the superior decking and facades throughout the ‘Jungle House’ on Guarujá Beach. Accoya wood was also used for some of the interior paneling and room furniture as well as for unique MUXARABI joineries. This is a special type of joinery used by architects to enhance the aestetic design of a project as the joinery acts as a light filter providing varying projections of light throughout the day.
The architect chose not to apply any colour, leaving Accoya in its natural grey state therefore complimenting the beautiful surroundings of the project. Accoya was also chosen due to its incredible durability to withstand Brazil’s intense heat and humidity.
Credits as follows: Architectural Project – Studio mk27 (marcio kogan + samanta cafardo), Interior design – studio mk27 (márcio kogan + diana radomysler), Photos – fernando guerra (Photographer).
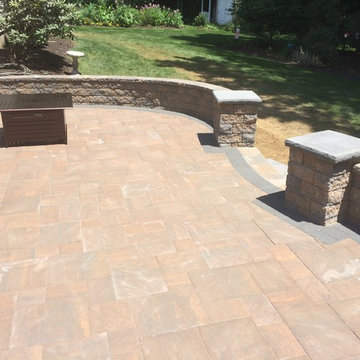
EP Henry 'Bristol stone' paver patio with 'seat' walls , installation by Autumn Hill Patio & Landscape, Wilmington, DE
Idéer för en mellanstor rustik uteplats på baksidan av huset, med marksten i betong
Idéer för en mellanstor rustik uteplats på baksidan av huset, med marksten i betong
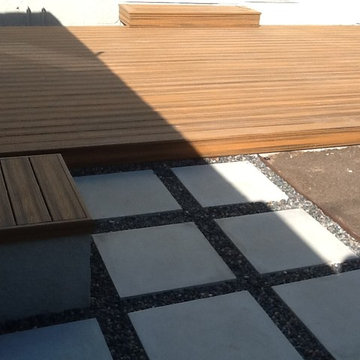
Trex Decking & Concrete Pavers
Exempel på en mellanstor amerikansk uteplats på baksidan av huset, med marksten i betong
Exempel på en mellanstor amerikansk uteplats på baksidan av huset, med marksten i betong
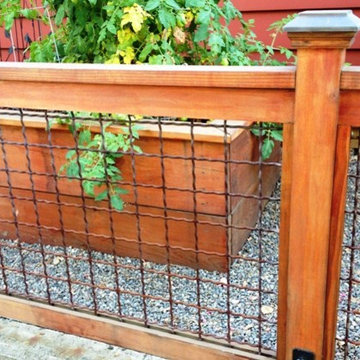
Bild på en mellanstor amerikansk trädgård i delvis sol, med en köksträdgård och grus
18 355 foton på orange utomhusdesign
5






