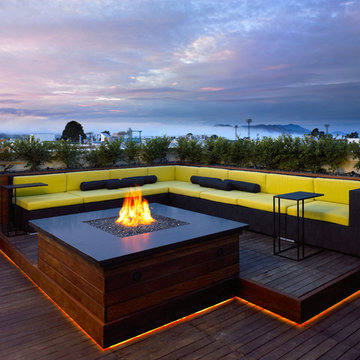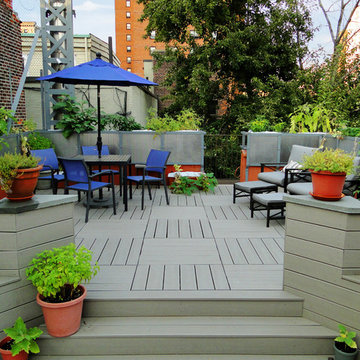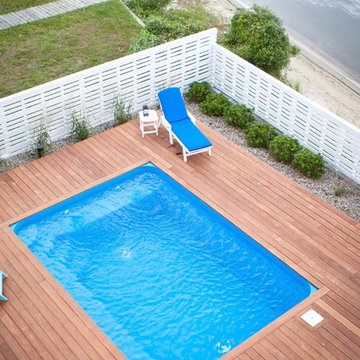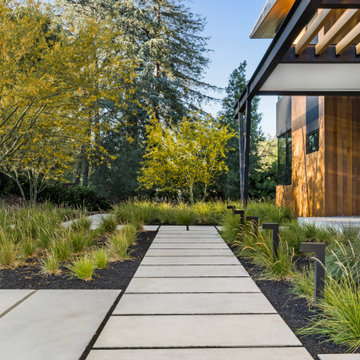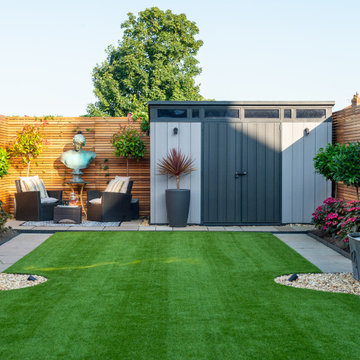Sortera efter:
Budget
Sortera efter:Populärt i dag
121 - 140 av 18 355 foton
Artikel 1 av 2

This 1925 Jackson street penthouse boasts 2,600 square feet with an additional 1,000 square foot roof deck. Having only been remodeled a few times the space suffered from an outdated, wall heavy floor plan. Updating the flow was critical to the success of this project. An enclosed kitchen was opened up to become the hub for gathering and entertaining while an antiquated closet was relocated for a sumptuous master bath. The necessity for roof access to the additional outdoor living space allowed for the introduction of a spiral staircase. The sculptural stairs provide a source for natural light and yet another focal point.
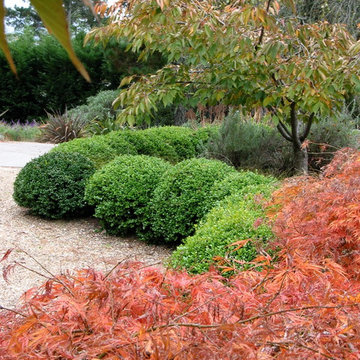
Autumn in Wentworth Falls
Photo Credit; Arthur Lathouris
Idéer för eklektiska trädgårdar
Idéer för eklektiska trädgårdar
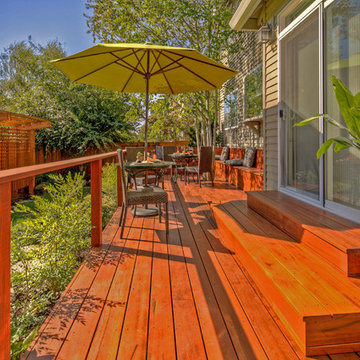
Bamboo water feature, brick patio, fire pit, Japanese garden, Japanese Tea Hut, Japanese water feature, lattice, metal roof, outdoor bench, outdoor dining, fire pit, tree grows up through deck, firepit stools, paver patio, privacy screens, trellis, hardscape patio, Tigerwood Deck, wood beam, wood deck, privacy screens, bubbler water feature, paver walkway

This Small Chicago Garage rooftop is a typical size for the city, but the new digs on this garage are like no other. With custom Molded planters by CGD, Aog grill, FireMagic fridge and accessories, Imported Porcelain tiles, IPE plank decking, Custom Steel Pergola with the look of umbrellas suspended in mid air. and now this space and has been transformed from drab to FAB!
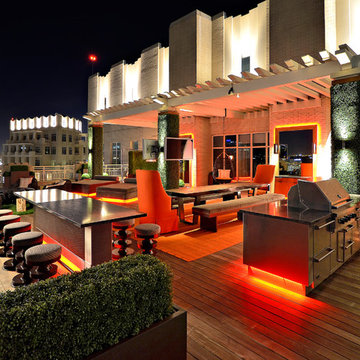
Harold Leidner Landscape Architects
Idéer för att renovera en funkis terrass, med en pergola
Idéer för att renovera en funkis terrass, med en pergola
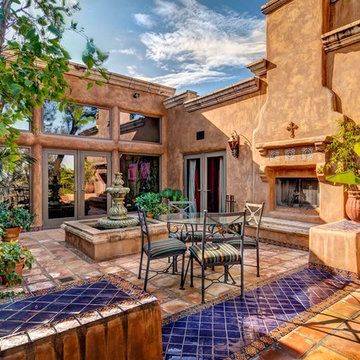
San Diego Home Photography
Idéer för en stor amerikansk gårdsplan, med kakelplattor och en eldstad
Idéer för en stor amerikansk gårdsplan, med kakelplattor och en eldstad

Steve Hall @ Hedrich Blessing Photographers
Modern inredning av en stor takterrass, med utekrukor
Modern inredning av en stor takterrass, med utekrukor

Lower Deck with built-in sand box
Photography by Ross Van Pelt
Inredning av en modern terrass
Inredning av en modern terrass

A beautiful courtyard leading from this Georgian style house with huge copper planters & a stone surround pool. All British stone
Idéer för att renovera en mycket stor vintage gårdsplan i full sol på sommaren, med naturstensplattor
Idéer för att renovera en mycket stor vintage gårdsplan i full sol på sommaren, med naturstensplattor
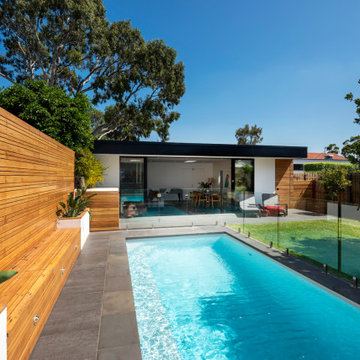
Flat roof pool pavilion to rear of property housing living and dining spaces, bathroom and covered outdoor seating area. Timber slat wall hides pool pumps and equipment, a vertical wall and pool seating/storage units. Rendered retaining walls provide an opportunity for planting within the pool area. Frameless glass pool fence
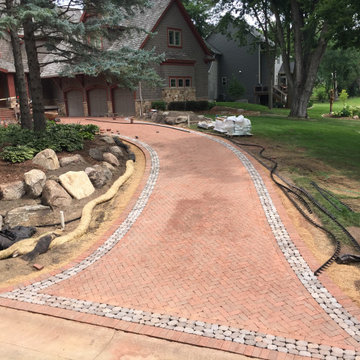
Bild på en stor lantlig uppfart i delvis sol gångväg och framför huset på hösten, med marksten i tegel
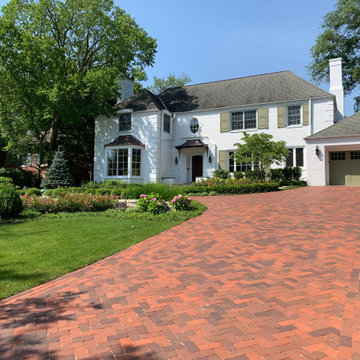
The driveway is paved in natural clay pavers set in a herringbone pattern. The edges are a 5-course running bond.
Inspiration för en stor vintage uppfart i delvis sol framför huset på sommaren, med marksten i tegel
Inspiration för en stor vintage uppfart i delvis sol framför huset på sommaren, med marksten i tegel
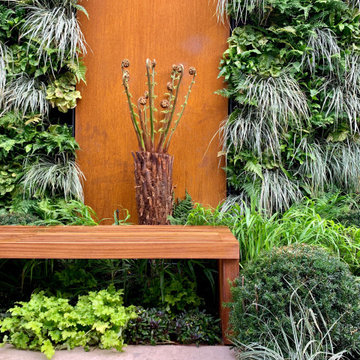
Idéer för små funkis bakgårdar i delvis sol, med naturstensplattor
18 355 foton på orange utomhusdesign
7






