734 foton på parallellkök, med bänkskiva i kalksten
Sortera efter:
Budget
Sortera efter:Populärt i dag
141 - 160 av 734 foton
Artikel 1 av 3
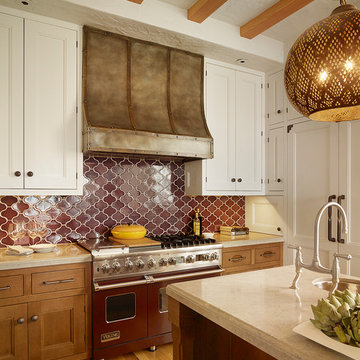
Completely new kitchen. Custom zinc hood.
Photo Credit: Matthew Millman
Idéer för att renovera ett avskilt, stort medelhavsstil parallellkök, med en rustik diskho, luckor med profilerade fronter, vita skåp, bänkskiva i kalksten, beige stänkskydd, stänkskydd i kalk, integrerade vitvaror, mellanmörkt trägolv och en köksö
Idéer för att renovera ett avskilt, stort medelhavsstil parallellkök, med en rustik diskho, luckor med profilerade fronter, vita skåp, bänkskiva i kalksten, beige stänkskydd, stänkskydd i kalk, integrerade vitvaror, mellanmörkt trägolv och en köksö
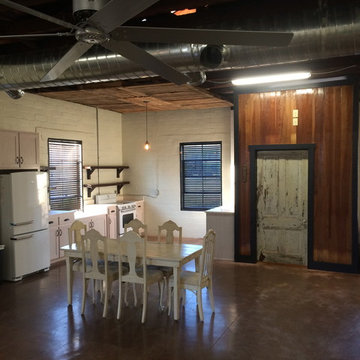
Chris Braswell
Inspiration för industriella kök, med en undermonterad diskho, luckor med profilerade fronter, vita skåp, bänkskiva i kalksten, vitt stänkskydd, stänkskydd i tunnelbanekakel och vita vitvaror
Inspiration för industriella kök, med en undermonterad diskho, luckor med profilerade fronter, vita skåp, bänkskiva i kalksten, vitt stänkskydd, stänkskydd i tunnelbanekakel och vita vitvaror
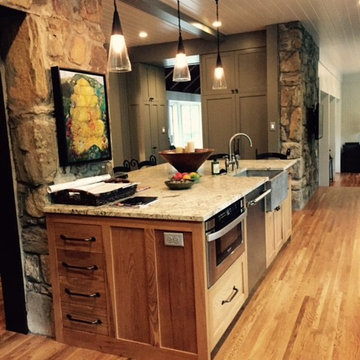
Wormy Chestnut kitchen cabinet
Foto på ett stort lantligt kök, med en rustik diskho, skåp i shakerstil, skåp i mellenmörkt trä, bänkskiva i kalksten, rostfria vitvaror, mellanmörkt trägolv och en köksö
Foto på ett stort lantligt kök, med en rustik diskho, skåp i shakerstil, skåp i mellenmörkt trä, bänkskiva i kalksten, rostfria vitvaror, mellanmörkt trägolv och en köksö
After picture. How nice it is this sophisticated kitchen.
Exempel på ett modernt beige beige kök, med en nedsänkt diskho, släta luckor, beige skåp, bänkskiva i kalksten, stänkskydd med metallisk yta, stänkskydd i metallkakel, integrerade vitvaror, klinkergolv i keramik, en köksö och vitt golv
Exempel på ett modernt beige beige kök, med en nedsänkt diskho, släta luckor, beige skåp, bänkskiva i kalksten, stänkskydd med metallisk yta, stänkskydd i metallkakel, integrerade vitvaror, klinkergolv i keramik, en köksö och vitt golv
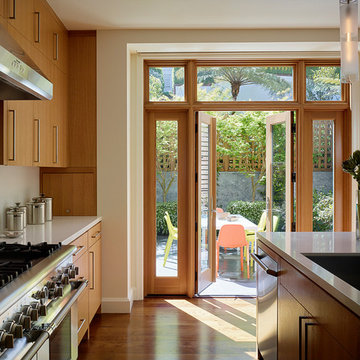
Matthew Millman, Photographer
Idéer för att renovera ett stort vintage beige beige parallellkök, med en undermonterad diskho, bänkskiva i kalksten, beige stänkskydd, stänkskydd i kalk, rostfria vitvaror, mellanmörkt trägolv, en köksö, släta luckor, skåp i mellenmörkt trä och brunt golv
Idéer för att renovera ett stort vintage beige beige parallellkök, med en undermonterad diskho, bänkskiva i kalksten, beige stänkskydd, stänkskydd i kalk, rostfria vitvaror, mellanmörkt trägolv, en köksö, släta luckor, skåp i mellenmörkt trä och brunt golv
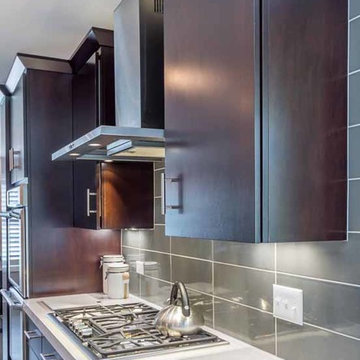
This family of 5 was quickly out-growing their 1,220sf ranch home on a beautiful corner lot. Rather than adding a 2nd floor, the decision was made to extend the existing ranch plan into the back yard, adding a new 2-car garage below the new space - for a new total of 2,520sf. With a previous addition of a 1-car garage and a small kitchen removed, a large addition was added for Master Bedroom Suite, a 4th bedroom, hall bath, and a completely remodeled living, dining and new Kitchen, open to large new Family Room. The new lower level includes the new Garage and Mudroom. The existing fireplace and chimney remain - with beautifully exposed brick. The homeowners love contemporary design, and finished the home with a gorgeous mix of color, pattern and materials.
The project was completed in 2011. Unfortunately, 2 years later, they suffered a massive house fire. The house was then rebuilt again, using the same plans and finishes as the original build, adding only a secondary laundry closet on the main level.
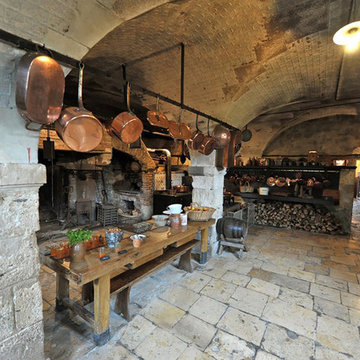
Reclaimed ‘Dalle de Bourgogne’ pavers by Architectural Stone Decor.
www.archstonedecor.ca | sales@archstonedecor.ca | (437) 800-8300
The ancient Dalle de Bourgogne stone pavers have been reclaimed from different locations across the Mediterranean making them unique in their warm color mixtures and patinas and their exquisite beauty.
They have been calibrated to 5/8” in thickness to ease installation of modern use. They come in random sizes and could be installed in either a running bond formation or a random ‘Versailles’ pattern.
Their durable nature makes them an excellent choice for indoor and outdoor use. They are unaffected by extreme climate and easily withstand heavy use due to the nature of their hard molecular structure.
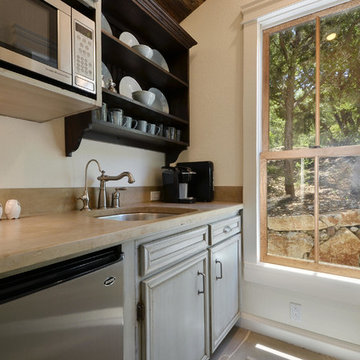
The casita includes an interior kitchenette designed and built by Southern Landscape. Custom stone flooring is matched with a single-slab leuder limestone countertop. This kitchenette is perfect for an afternoon snack, cup of coffee, or cold beverage.
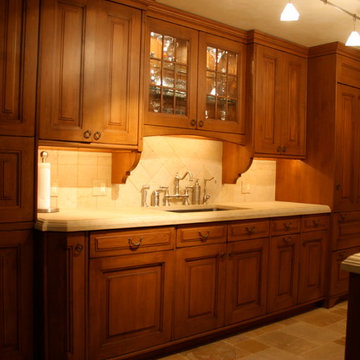
This kitchen took many months to plan, because the owner/cook wanted so many specific things within the kitchen, and yet had so little space. The entire wall space available for cabinets was
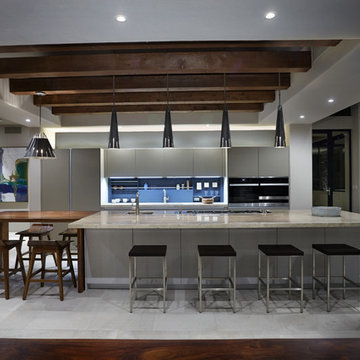
Robin Stancliff
Idéer för ett stort amerikanskt kök, med en undermonterad diskho, släta luckor, beige skåp, bänkskiva i kalksten, grått stänkskydd, rostfria vitvaror, kalkstensgolv, en köksö och grått golv
Idéer för ett stort amerikanskt kök, med en undermonterad diskho, släta luckor, beige skåp, bänkskiva i kalksten, grått stänkskydd, rostfria vitvaror, kalkstensgolv, en köksö och grått golv

Inspiration för ett avskilt, mellanstort lantligt parallellkök, med en undermonterad diskho, skåp i shakerstil, skåp i mellenmörkt trä, bänkskiva i kalksten, beige stänkskydd, stänkskydd i sten, rostfria vitvaror, tegelgolv och rött golv
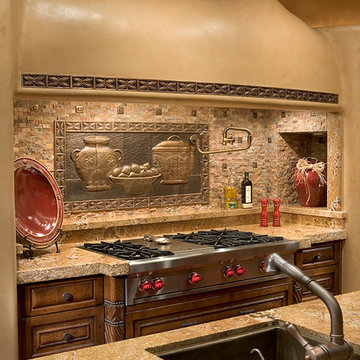
Southwestern style, galley kitchen. Counters are made from limestone, and the backsplash is stone tiles.
Architect: Urban Design Associates
Interior Designer: Bess Jones
Builder: Manship Builders
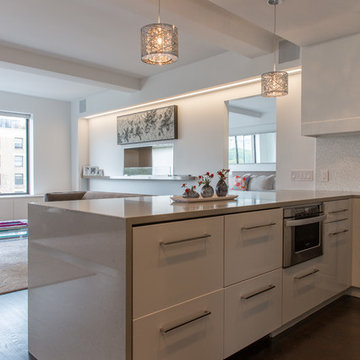
Eric Laverty
Idéer för ett litet modernt parallellkök, med en enkel diskho, släta luckor, vita skåp, bänkskiva i kalksten, beige stänkskydd, stänkskydd i mosaik, rostfria vitvaror, mörkt trägolv och en köksö
Idéer för ett litet modernt parallellkök, med en enkel diskho, släta luckor, vita skåp, bänkskiva i kalksten, beige stänkskydd, stänkskydd i mosaik, rostfria vitvaror, mörkt trägolv och en köksö
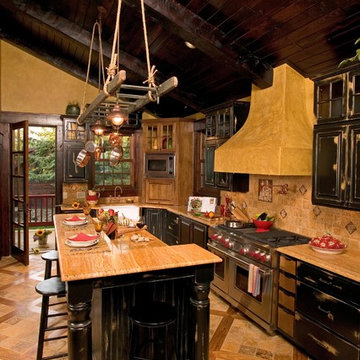
Inspiration för ett mellanstort rustikt parallellkök, med luckor med upphöjd panel, skåp i slitet trä, bänkskiva i kalksten, beige stänkskydd, stänkskydd i stenkakel, rostfria vitvaror, travertin golv, en köksö och beiget golv
After picture. How nice it is this sophisticated kitchen.
Idéer för att renovera ett funkis beige beige kök, med en nedsänkt diskho, släta luckor, beige skåp, bänkskiva i kalksten, stänkskydd med metallisk yta, stänkskydd i metallkakel, integrerade vitvaror, klinkergolv i keramik, en köksö och vitt golv
Idéer för att renovera ett funkis beige beige kök, med en nedsänkt diskho, släta luckor, beige skåp, bänkskiva i kalksten, stänkskydd med metallisk yta, stänkskydd i metallkakel, integrerade vitvaror, klinkergolv i keramik, en köksö och vitt golv
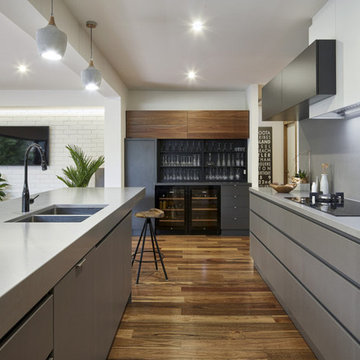
Renovation & extension to this 1950's 2 storey brick veneer dwelling which including remodeling the interior & creating more functional & open space areas to obtain more natural light that flowed to their secluded backyard area
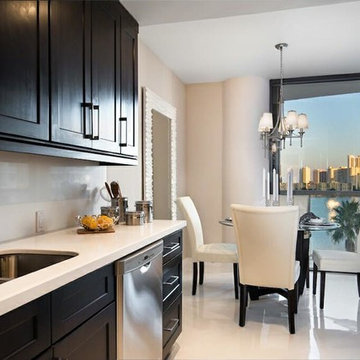
10′ x 10′ PACKAGE DEAL. Shaker Espresso offers a warm, rich finish and simple, clean lines creating a classic look that blends beautifully with both traditional and contemporary styles. Its Espresso color is the perfect backdrop for welcoming family and friends and entertaining.
Call for your FREE Estimate
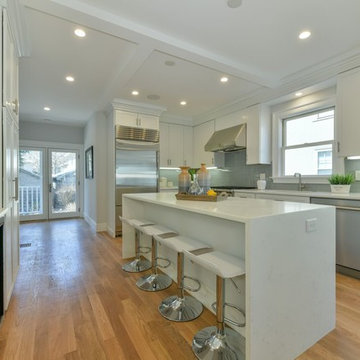
Exempel på ett stort modernt vit vitt kök, med en nedsänkt diskho, skåp i shakerstil, vita skåp, bänkskiva i kalksten, grått stänkskydd, stänkskydd i glaskakel, rostfria vitvaror, mellanmörkt trägolv, en köksö och brunt golv
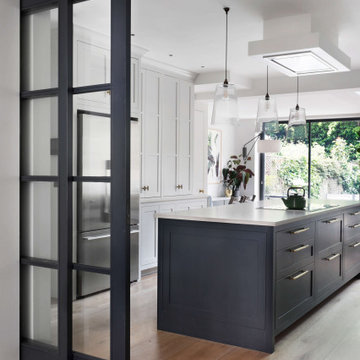
The transformation of our extension project in Maida Vale, West London. The family home was redesigned with a rear extension to create a new kitchen and dining area. Light floods in through the skylight and sliding glass doors by @maxlightltd by which open out onto the garden. The bespoke banquette seating with a soft grey fabric offers plenty of room for the family and provides useful storage.
The kitchen island is hand-painted in a dark grey finish and contrasts against the rear wall cabinets, painted in a pale French grey. The open-plan design is enhanced with the concealing sliding French doors, painted to match the island. We love this kitchen and extension. It ticks all the boxes for a family home.
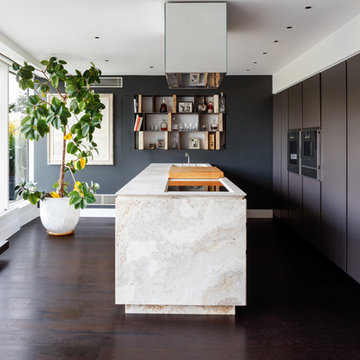
Andrew Beasley
Idéer för stora funkis kök, med en integrerad diskho, släta luckor, svarta skåp, bänkskiva i kalksten, svarta vitvaror, mörkt trägolv, en köksö och brunt golv
Idéer för stora funkis kök, med en integrerad diskho, släta luckor, svarta skåp, bänkskiva i kalksten, svarta vitvaror, mörkt trägolv, en köksö och brunt golv
734 foton på parallellkök, med bänkskiva i kalksten
8