734 foton på parallellkök, med bänkskiva i kalksten
Sortera efter:
Budget
Sortera efter:Populärt i dag
61 - 80 av 734 foton
Artikel 1 av 3
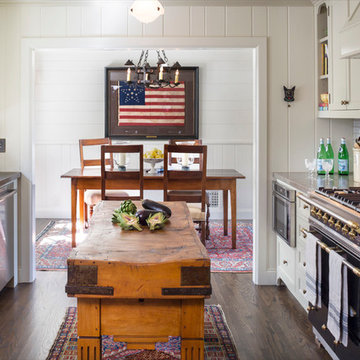
Inspiration för ett vintage kök, med en undermonterad diskho, skåp i shakerstil, bänkskiva i kalksten, vitt stänkskydd, stänkskydd i tunnelbanekakel, rostfria vitvaror, mörkt trägolv, en köksö och vita skåp
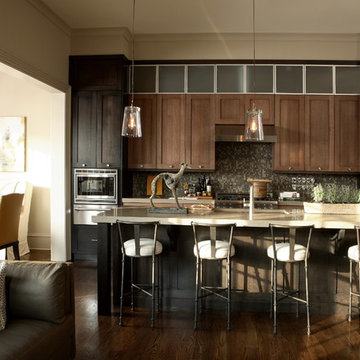
A simple yet sophisticated kitchen by acclaimed designer Robert Brown.
Idéer för att renovera ett vintage kök, med en undermonterad diskho, luckor med infälld panel, skåp i mellenmörkt trä, bänkskiva i kalksten, brunt stänkskydd, stänkskydd i mosaik och rostfria vitvaror
Idéer för att renovera ett vintage kök, med en undermonterad diskho, luckor med infälld panel, skåp i mellenmörkt trä, bänkskiva i kalksten, brunt stänkskydd, stänkskydd i mosaik och rostfria vitvaror

La visite de notre projet Chasse continue ! Nous vous emmenons ici dans la cuisine dessinée et réalisée sur mesure. Pour pimper cette cuisine @recordcuccine, aux jolies tonalités vert gris et moka ,son îlot en chêne, ses portes toute hauteur et ses niches ouvertes rétroéclairées, nous l’avons associée avec un plan de travail en pierre de chez @maisonderudet, des carreaux bejmat au sol de chez @mediterrananée stone, enrichie d'un deck en ipé que sépare une large baie coulissante de chez @alu style .
Découvrez les coulisses du projet dans nos "carnets de chantier" ?
Ici la cuisine ??
Architecte : @synesthesies
? @sabine_serrad
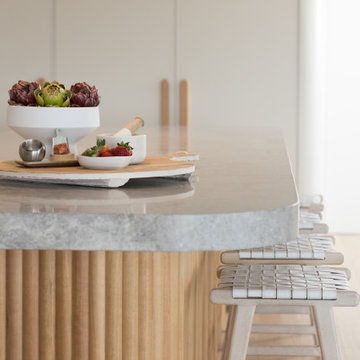
Idéer för stora funkis grått kök, med en integrerad diskho, vita skåp, bänkskiva i kalksten, vitt stänkskydd, stänkskydd i cementkakel, integrerade vitvaror, ljust trägolv, en köksö och beiget golv
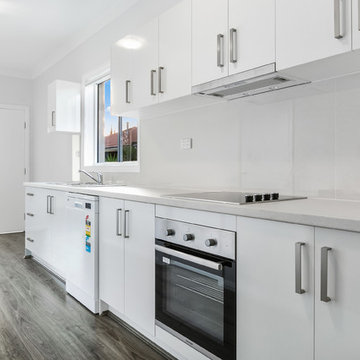
Location Shots Photography
Idéer för att renovera ett litet vit vitt kök, med vita skåp, vitt stänkskydd, rostfria vitvaror, en nedsänkt diskho, släta luckor, bänkskiva i kalksten, stänkskydd i keramik, ljust trägolv och brunt golv
Idéer för att renovera ett litet vit vitt kök, med vita skåp, vitt stänkskydd, rostfria vitvaror, en nedsänkt diskho, släta luckor, bänkskiva i kalksten, stänkskydd i keramik, ljust trägolv och brunt golv
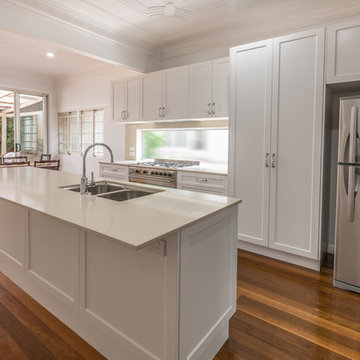
Idéer för att renovera ett stort vintage vit vitt kök, med en nedsänkt diskho, luckor med profilerade fronter, vita skåp, bänkskiva i kalksten, vitt stänkskydd, rostfria vitvaror, mellanmörkt trägolv och en köksö
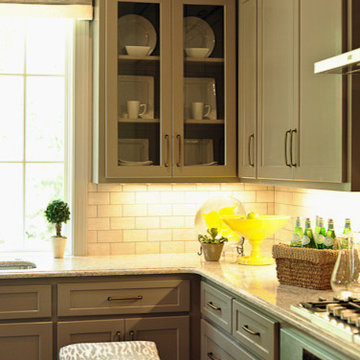
A mid-sized transitional open-concept house that impresses with its warm, neutral color palette combined with splashes of purple, green, and blue hues.
An eat-in kitchen given visual boundaries and elegant materials serves as a welcome replacement for a classic dining room with a round, wooden table paired with sage green wooden and upholstered dining chairs, and large, glass centerpieces, and a chandelier.
The kitchen is clean and elegant with shaker cabinets, pendant lighting, a large island, and light-colored granite countertops to match the light-colored flooring.
Home designed by Aiken interior design firm, Nandina Home & Design. They serve Augusta, Georgia, as well as Columbia and Lexington, South Carolina.
For more about Nandina Home & Design, click here: https://nandinahome.com/
To learn more about this project, click here: http://nandinahome.com/portfolio/woodside-model-home/
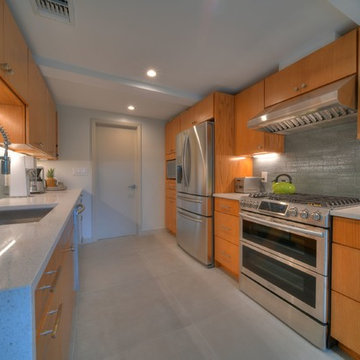
A gas range is the lead guitarist in this stunning transformation.
Inspiration för avskilda, mellanstora retro beige parallellkök, med en undermonterad diskho, släta luckor, skåp i mellenmörkt trä, bänkskiva i kalksten, grått stänkskydd, stänkskydd i cementkakel, rostfria vitvaror, betonggolv och grått golv
Inspiration för avskilda, mellanstora retro beige parallellkök, med en undermonterad diskho, släta luckor, skåp i mellenmörkt trä, bänkskiva i kalksten, grått stänkskydd, stänkskydd i cementkakel, rostfria vitvaror, betonggolv och grått golv

Reclaimed original patina hand hewn
© Carolina Timberworks
Inredning av ett rustikt stort kök, med en rustik diskho, luckor med glaspanel, skåp i slitet trä, bänkskiva i kalksten, stänkskydd i porslinskakel, rostfria vitvaror och flera köksöar
Inredning av ett rustikt stort kök, med en rustik diskho, luckor med glaspanel, skåp i slitet trä, bänkskiva i kalksten, stänkskydd i porslinskakel, rostfria vitvaror och flera köksöar

Foto på ett stort funkis grå kök, med en integrerad diskho, vita skåp, bänkskiva i kalksten, vitt stänkskydd, stänkskydd i cementkakel, integrerade vitvaror, ljust trägolv, en köksö och beiget golv
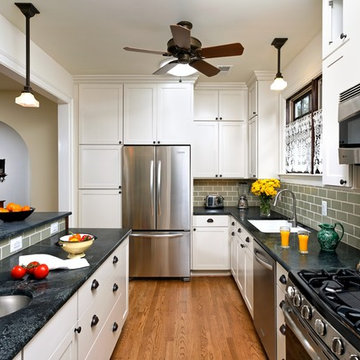
Hadley Photo
Idéer för ett medelhavsstil kök, med en rustik diskho, luckor med infälld panel, vita skåp, bänkskiva i kalksten, stänkskydd med metallisk yta, stänkskydd i mosaik, rostfria vitvaror och mellanmörkt trägolv
Idéer för ett medelhavsstil kök, med en rustik diskho, luckor med infälld panel, vita skåp, bänkskiva i kalksten, stänkskydd med metallisk yta, stänkskydd i mosaik, rostfria vitvaror och mellanmörkt trägolv

Spacious kitchen with custom island and cabinets. Original art, artist designed light fixture and rug.
Inredning av ett eklektiskt stort beige beige kök, med en rustik diskho, släta luckor, skåp i mörkt trä, bänkskiva i kalksten, rostfria vitvaror, betonggolv, en köksö och beiget golv
Inredning av ett eklektiskt stort beige beige kök, med en rustik diskho, släta luckor, skåp i mörkt trä, bänkskiva i kalksten, rostfria vitvaror, betonggolv, en köksö och beiget golv
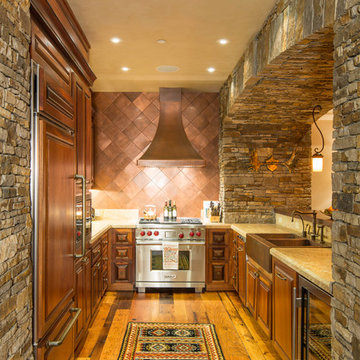
Inspiration för ett mellanstort rustikt beige beige kök, med en rustik diskho, luckor med upphöjd panel, skåp i mörkt trä, bänkskiva i kalksten, stänkskydd med metallisk yta, integrerade vitvaror, mörkt trägolv och brunt golv
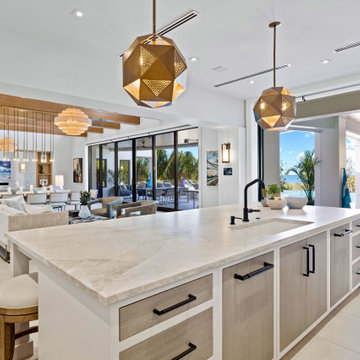
Idéer för att renovera ett mellanstort funkis beige beige kök, med en undermonterad diskho, luckor med infälld panel, vita skåp, bänkskiva i kalksten, beige stänkskydd, stänkskydd i kalk, svarta vitvaror, klinkergolv i keramik, en köksö och beiget golv
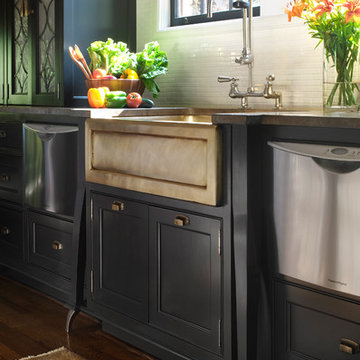
A bronze farm sink and bronze hardware are accented by fossil limestone countertops. Dishwasher drawers give this kitchen a gourmet touch, particularly with the cabinets’ brushed nickel furniture feet while dark walnut stained hardwoods are paired with a vintage Persian rug.
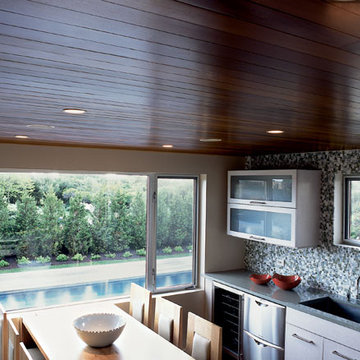
A modern home in The Hamptons with some pretty unique features! Warm and cool colors adorn the interior, setting off different moods in each room. From the moody burgundy-colored TV room to the refreshing and modern living room, every space a style of its own.
We integrated a unique mix of elements, including wooden room dividers, slate tile flooring, and concrete tile walls. This unusual pairing of materials really came together to produce a stunning modern-contemporary design.
Artwork & one-of-a-kind lighting were also utilized throughout the home for dramatic effects. The outer-space artwork in the dining area is a perfect example of how we were able to keep the home minimal but powerful.
Project completed by New York interior design firm Betty Wasserman Art & Interiors, which serves New York City, as well as across the tri-state area and in The Hamptons.
For more about Betty Wasserman, click here: https://www.bettywasserman.com/
To learn more about this project, click here: https://www.bettywasserman.com/spaces/bridgehampton-modern/
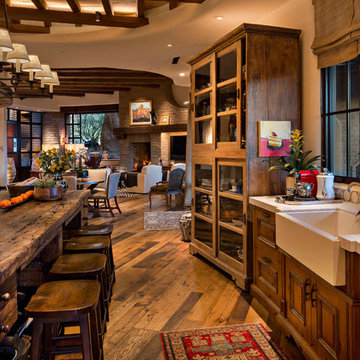
Idéer för att renovera ett stort amerikanskt kök, med en rustik diskho, luckor med infälld panel, skåp i mellenmörkt trä, bänkskiva i kalksten, vitt stänkskydd, stänkskydd i mosaik, rostfria vitvaror, mellanmörkt trägolv, en köksö och brunt golv
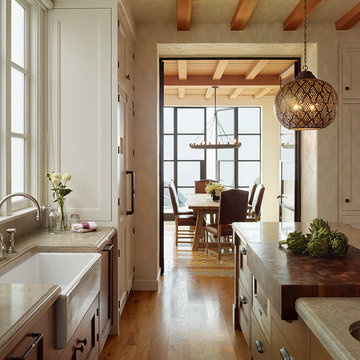
Completely new kitchen. Views through to Dining Room and Pacific Ocean.
Photo Credit: Matthew Millman
Bild på ett avskilt, stort medelhavsstil parallellkök, med en rustik diskho, luckor med profilerade fronter, vita skåp, bänkskiva i kalksten, beige stänkskydd, stänkskydd i kalk, integrerade vitvaror, mellanmörkt trägolv och en köksö
Bild på ett avskilt, stort medelhavsstil parallellkök, med en rustik diskho, luckor med profilerade fronter, vita skåp, bänkskiva i kalksten, beige stänkskydd, stänkskydd i kalk, integrerade vitvaror, mellanmörkt trägolv och en köksö
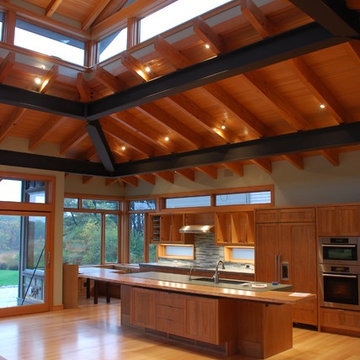
A new modern farmhouse has been created in Ipswich, Massachusetts, approximately 30 miles north of Boston. The new house overlooks a rolling landscape of wetlands and marshes, close to Crane Beach in Ipswich. The heart of the house is a freestanding living pavilion, with a soaring roof and an elevated stone terrace. The terrace provides views in all directions to the gentle, coastal landscape.
A cluster of smaller building pieces form the house, similar to farm compounds. The entry is marked by a 3-story tower, consisting of a pair of study spaces on the first two levels, and then a completely glazed viewing space on the top level. The entry itself is a glass space that separates the living pavilion from the bedroom wing. The living pavilion has a beautifully crafted wood roof structure, with exposed Douglas Fir beams and continuous high clerestory windows, which provide abundant natural light and ventilation. The living pavilion has primarily glass walls., with a continuous, elevated stone terrace outside. The roof forms a broad, 6-ft. overhang to provide outdoor space sheltered from sun and rain.
In addition to the viewing tower and the living pavilion, there are two more building pieces. First, the bedroom wing is a simple, 2-story linear volume, with the master bedroom at the view end. Below the master bedroom is a classic New England screened porch, with views in all directions. Second, the existing barn was retained and renovated to become an integral part of the new modern farmhouse compound.
Exterior and interior finishes are straightforward and simple. Exterior siding is either white cedar shingles or white cedar tongue-and-groove siding. Other exterior materials include metal roofing and stone terraces. Interior finishes consist of custom cherry cabinets, Vermont slate counters, quartersawn oak floors, and exposed Douglas fir framing in the living pavilion. The main stair has laser-cut steel railings, with a pattern evocative of the surrounding meadow grasses.
The house was designed to be highly energy-efficient and sustainable. Upon completion, the house was awarded the highest rating (5-Star +) by the Energy Star program. A combination of “active” and “passive” energy conservation strategies have been employed.
On the active side, a series of deep, drilled wells provide a groundsource geothermal heat exchange, reducing energy consumption for heating and cooling. Recently, a 13-kW solar power system with 40 photovoltaic panels has been installed. The solar system will meet over 30% of the electrical demand at the house. Since the back-up mechanical system is electric, the house uses no fossil fuels whatsoever. The garage is pre-wired for an electric car charging station.
In terms of passive strategies, the extensive amount of windows provides abundant natural light and reduces electric demand. Deep roof overhangs and built-in shades are used to reduce heat gain in summer months. During the winter, the lower sun angle is able to penetrate into living spaces and passively warm the concrete subfloor. Radiant floors provide constant heat with thermal mass in the floors. Exterior walls and roofs are insulated 30-40% greater than code requirements. Low VOC paints and stains have been used throughout the house. The high level of craft evident in the house reflects another key principle of sustainable design: build it well and make it last for many years!
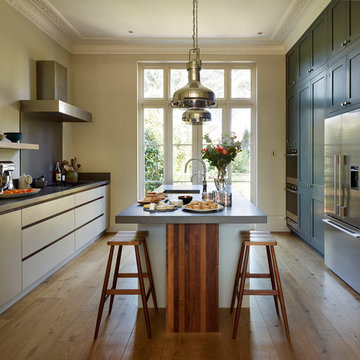
Roundhouse Urbo and Classic matt lacquer hand painted, luxury bespoke kitchen. Urbo in Farrow & Ball Hardwick White and Classic in Farrow & Ball Downpipe. Worktop in Honed Basaltina Limestone with pencil edge and splashback in stainless steel. Photography by Darren Chung.
734 foton på parallellkök, med bänkskiva i kalksten
4