734 foton på parallellkök, med bänkskiva i kalksten
Sortera efter:
Budget
Sortera efter:Populärt i dag
41 - 60 av 734 foton
Artikel 1 av 3

ADU (converted garage)
Klassisk inredning av ett litet grå grått kök, med en nedsänkt diskho, luckor med infälld panel, skåp i mellenmörkt trä, bänkskiva i kalksten, grått stänkskydd, stänkskydd i skiffer, rostfria vitvaror, mellanmörkt trägolv och brunt golv
Klassisk inredning av ett litet grå grått kök, med en nedsänkt diskho, luckor med infälld panel, skåp i mellenmörkt trä, bänkskiva i kalksten, grått stänkskydd, stänkskydd i skiffer, rostfria vitvaror, mellanmörkt trägolv och brunt golv
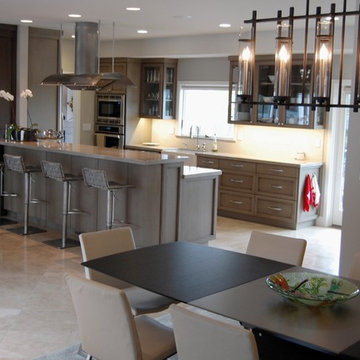
Idéer för att renovera ett mellanstort funkis kök, med en rustik diskho, skåp i shakerstil, grå skåp, bänkskiva i kalksten, beige stänkskydd, stänkskydd i stenkakel, rostfria vitvaror, travertin golv och en halv köksö

Naturstein hat eine besondere Wirkung, wenn er eine gewisse, massive Stärke zeigt. Auch bei Küchenarbeitsplatten ist dies möglich. Ist es technisch nicht möglich, massive Stücke einzubauen, kann die massive Optik durch Verkleben dünnerer Platten erreicht werden. Hier wurde die Wirkung des Blocks noch durch den flächenbündigen Einsatz von Spüle, Kochfeld und Steckdoseneinsatz unterstützt. Das Material Bateig Azul, einen spanischen Kalksandstein, könnte man fast für Beton halten, wenn nicht die fein geschliffene Oberfläche diesen speziellen warme Sandstein-Touch hätte.
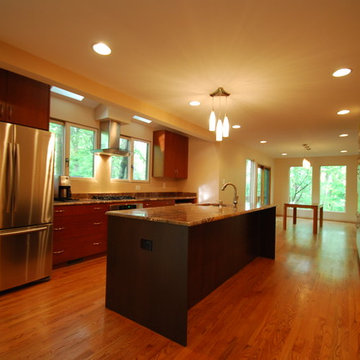
This sleek kitchen remodel was pushed out four feet as part of a bigger addition was being done. Being nestled in the woods we brought in as much natural light as possible with with large windows flanking the hood. by pushing back the wall this allowed for a large island for seating in the middle of the room. The homeowners wanted a statement for the countertops so they chose Rain Forest Quartize.
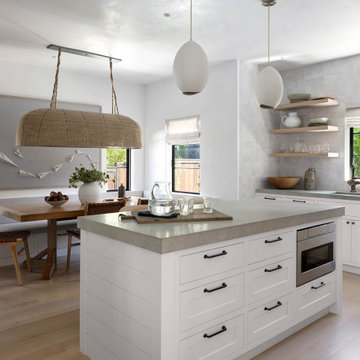
The three-level Mediterranean revival home started as a 1930s summer cottage that expanded downward and upward over time. We used a clean, crisp white wall plaster with bronze hardware throughout the interiors to give the house continuity. A neutral color palette and minimalist furnishings create a sense of calm restraint. Subtle and nuanced textures and variations in tints add visual interest. The stair risers from the living room to the primary suite are hand-painted terra cotta tile in gray and off-white. We used the same tile resource in the kitchen for the island's toe kick.
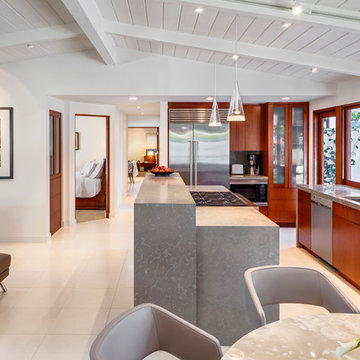
Whole house remodel of a classic Mid-Century style beach bungalow into a modern beach villa.
Architect: Neumann Mendro Andrulaitis
General Contractor: Allen Construction
Photographer: Ciro Coelho
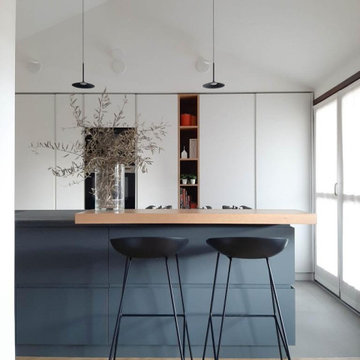
Idéer för mellanstora funkis svart kök, med en nedsänkt diskho, luckor med profilerade fronter, grå skåp, bänkskiva i kalksten, svart stänkskydd, svarta vitvaror, klinkergolv i keramik, en köksö och grått golv
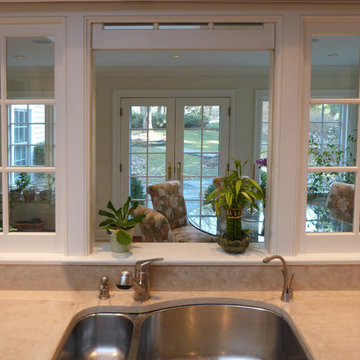
Inspiration för mellanstora klassiska kök, med en dubbel diskho, skåp i shakerstil, vita skåp, bänkskiva i kalksten, beige stänkskydd, stänkskydd i sten, rostfria vitvaror och mellanmörkt trägolv

The best of the past and present meet in this distinguished design. Custom craftsmanship and distinctive detailing give this lakefront residence its vintage flavor while an open and light-filled floor plan clearly mark it as contemporary. With its interesting shingled roof lines, abundant windows with decorative brackets and welcoming porch, the exterior takes in surrounding views while the interior meets and exceeds contemporary expectations of ease and comfort. The main level features almost 3,000 square feet of open living, from the charming entry with multiple window seats and built-in benches to the central 15 by 22-foot kitchen, 22 by 18-foot living room with fireplace and adjacent dining and a relaxing, almost 300-square-foot screened-in porch. Nearby is a private sitting room and a 14 by 15-foot master bedroom with built-ins and a spa-style double-sink bath with a beautiful barrel-vaulted ceiling. The main level also includes a work room and first floor laundry, while the 2,165-square-foot second level includes three bedroom suites, a loft and a separate 966-square-foot guest quarters with private living area, kitchen and bedroom. Rounding out the offerings is the 1,960-square-foot lower level, where you can rest and recuperate in the sauna after a workout in your nearby exercise room. Also featured is a 21 by 18-family room, a 14 by 17-square-foot home theater, and an 11 by 12-foot guest bedroom suite.
Photography: Ashley Avila Photography & Fulview Builder: J. Peterson Homes Interior Design: Vision Interiors by Visbeen
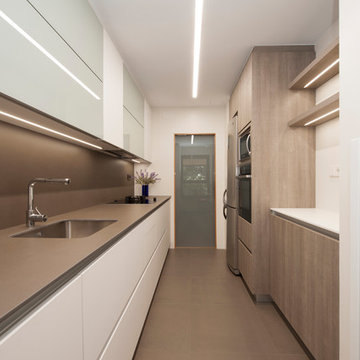
Sincro
Foto på ett avskilt, mellanstort funkis parallellkök, med en enkel diskho, släta luckor, vita skåp, bänkskiva i kalksten, brunt stänkskydd, stänkskydd i kalk, svarta vitvaror, klinkergolv i porslin och brunt golv
Foto på ett avskilt, mellanstort funkis parallellkök, med en enkel diskho, släta luckor, vita skåp, bänkskiva i kalksten, brunt stänkskydd, stänkskydd i kalk, svarta vitvaror, klinkergolv i porslin och brunt golv
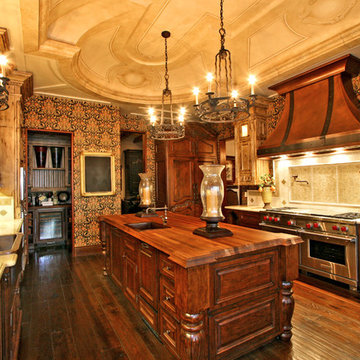
The glamorous traditional kitchen was built for entertaining. Complete with a wood top island, traditional wood cabinets, rot iron chandeliers, and stone counter-tops. The floral wall covering is a black base painted in a pink and gold floral pattern.

Евгений Кулибаба
Inredning av ett modernt mellanstort grå grått kök, med en integrerad diskho, släta luckor, grå skåp, bänkskiva i kalksten, grått stänkskydd, stänkskydd i kalk, rostfria vitvaror, ljust trägolv, en köksö och beiget golv
Inredning av ett modernt mellanstort grå grått kök, med en integrerad diskho, släta luckor, grå skåp, bänkskiva i kalksten, grått stänkskydd, stänkskydd i kalk, rostfria vitvaror, ljust trägolv, en köksö och beiget golv
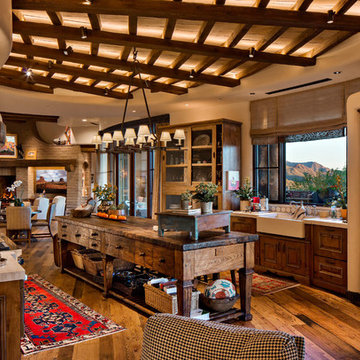
Southwestern kitchen made with rustic wood.
Architect: Urban Design Associates
Builder: R-Net Custom Homes
Interiors: Billie Springer
Photography: Thompson Photographic
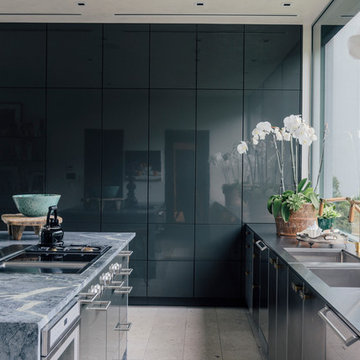
Interior Designer: Garrett Hunter
Foto på ett funkis parallellkök, med en undermonterad diskho, släta luckor, en köksö, bänkskiva i kalksten, rostfria vitvaror, klinkergolv i porslin och grått golv
Foto på ett funkis parallellkök, med en undermonterad diskho, släta luckor, en köksö, bänkskiva i kalksten, rostfria vitvaror, klinkergolv i porslin och grått golv
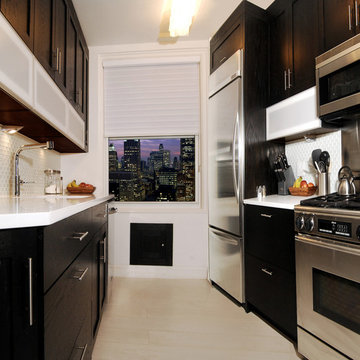
Small modern kitchen using black and white contrast with white counter tops and backsplashes to maximise feeling of space and practical dark cabinets creates an attractive clean look. Modern design with stainless steel appliances and handles finish it off.
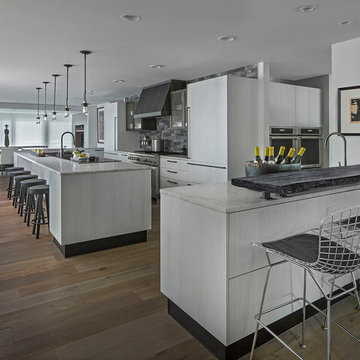
Beth Singer Photographer, Inc.
Bild på ett stort funkis kök, med släta luckor, grå skåp, bänkskiva i kalksten, flerfärgad stänkskydd, stänkskydd i stenkakel, integrerade vitvaror, mörkt trägolv, en köksö och brunt golv
Bild på ett stort funkis kök, med släta luckor, grå skåp, bänkskiva i kalksten, flerfärgad stänkskydd, stänkskydd i stenkakel, integrerade vitvaror, mörkt trägolv, en köksö och brunt golv
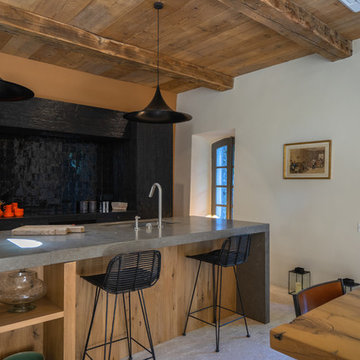
La cuisine, coeur de la vie de chaque maison réalisée par l'ébéniste Laurent Passe avec ses matériaux ancien et upcyclés.
Bild på ett mellanstort lantligt grå grått kök, med en undermonterad diskho, luckor med profilerade fronter, skåp i mörkt trä, bänkskiva i kalksten, svart stänkskydd, stänkskydd i terrakottakakel, integrerade vitvaror, kalkstensgolv, en köksö och grått golv
Bild på ett mellanstort lantligt grå grått kök, med en undermonterad diskho, luckor med profilerade fronter, skåp i mörkt trä, bänkskiva i kalksten, svart stänkskydd, stänkskydd i terrakottakakel, integrerade vitvaror, kalkstensgolv, en köksö och grått golv

The best of the past and present meet in this distinguished design. Custom craftsmanship and distinctive detailing give this lakefront residence its vintage flavor while an open and light-filled floor plan clearly mark it as contemporary. With its interesting shingled roof lines, abundant windows with decorative brackets and welcoming porch, the exterior takes in surrounding views while the interior meets and exceeds contemporary expectations of ease and comfort. The main level features almost 3,000 square feet of open living, from the charming entry with multiple window seats and built-in benches to the central 15 by 22-foot kitchen, 22 by 18-foot living room with fireplace and adjacent dining and a relaxing, almost 300-square-foot screened-in porch. Nearby is a private sitting room and a 14 by 15-foot master bedroom with built-ins and a spa-style double-sink bath with a beautiful barrel-vaulted ceiling. The main level also includes a work room and first floor laundry, while the 2,165-square-foot second level includes three bedroom suites, a loft and a separate 966-square-foot guest quarters with private living area, kitchen and bedroom. Rounding out the offerings is the 1,960-square-foot lower level, where you can rest and recuperate in the sauna after a workout in your nearby exercise room. Also featured is a 21 by 18-family room, a 14 by 17-square-foot home theater, and an 11 by 12-foot guest bedroom suite.
Photography: Ashley Avila Photography & Fulview Builder: J. Peterson Homes Interior Design: Vision Interiors by Visbeen
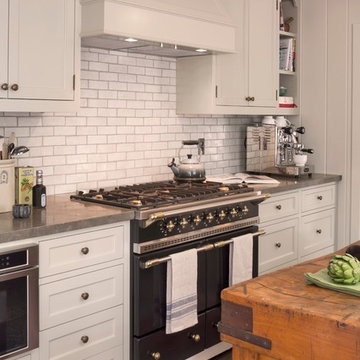
Grey Crawford
Bild på ett mellanstort vintage kök, med en undermonterad diskho, luckor med infälld panel, bänkskiva i kalksten, beige stänkskydd, stänkskydd i keramik, rostfria vitvaror, mörkt trägolv och en köksö
Bild på ett mellanstort vintage kök, med en undermonterad diskho, luckor med infälld panel, bänkskiva i kalksten, beige stänkskydd, stänkskydd i keramik, rostfria vitvaror, mörkt trägolv och en köksö
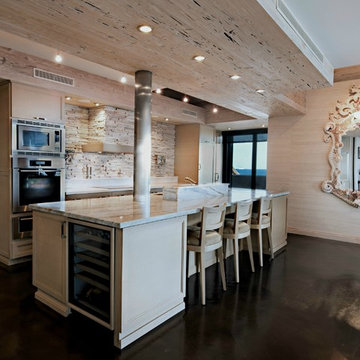
In Focus Studios
Exempel på ett mellanstort klassiskt kök, med en undermonterad diskho, luckor med infälld panel, skåp i ljust trä, bänkskiva i kalksten, beige stänkskydd, stänkskydd i kalk, rostfria vitvaror, betonggolv, en köksö och brunt golv
Exempel på ett mellanstort klassiskt kök, med en undermonterad diskho, luckor med infälld panel, skåp i ljust trä, bänkskiva i kalksten, beige stänkskydd, stänkskydd i kalk, rostfria vitvaror, betonggolv, en köksö och brunt golv
734 foton på parallellkök, med bänkskiva i kalksten
3