734 foton på parallellkök, med bänkskiva i kalksten
Sortera efter:
Budget
Sortera efter:Populärt i dag
121 - 140 av 734 foton
Artikel 1 av 3

Bild på ett mellanstort funkis grå grått kök, med en undermonterad diskho, luckor med profilerade fronter, skåp i ljust trä, bänkskiva i kalksten, grått stänkskydd, svarta vitvaror, marmorgolv, en köksö och vitt golv
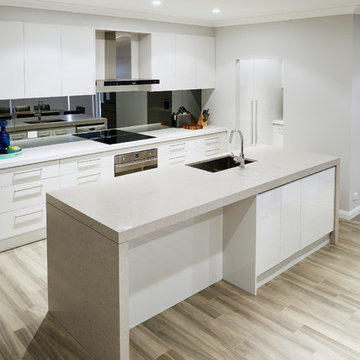
Fiona Susanto for Apollo Kitchens
Idéer för ett mellanstort modernt kök, med en enkel diskho, luckor med lamellpanel, beige skåp, bänkskiva i kalksten, grått stänkskydd, spegel som stänkskydd, rostfria vitvaror och mellanmörkt trägolv
Idéer för ett mellanstort modernt kök, med en enkel diskho, luckor med lamellpanel, beige skåp, bänkskiva i kalksten, grått stänkskydd, spegel som stänkskydd, rostfria vitvaror och mellanmörkt trägolv
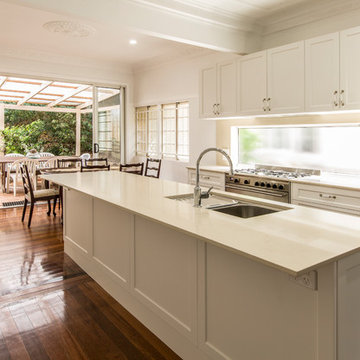
For part of this renovation we opened up 3 separate closed off rooms to create a seamless flow from front to back while making the new traditional kitchen the centre piece. In keeping with the character of the house we used traditional cornice and ceiling domes and installed new windows and sliding doors to let as much light in as possible.
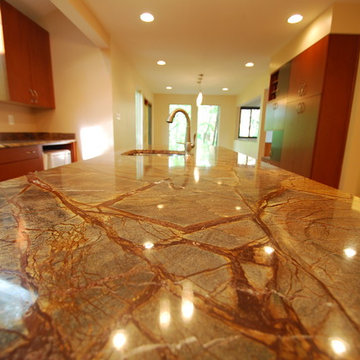
This sleek kitchen remodel was pushed out four feet as part of a bigger addition was being done. Being nestled in the woods we brought in as much natural light as possible with with large windows flanking the hood. by pushing back the wall this allowed for a large island for seating in the middle of the room. The homeowners wanted a statement for the countertops so they chose Rain Forest Quartize.

La visite de notre projet Chasse continue ! Nous vous emmenons ici dans la cuisine dessinée et réalisée sur mesure. Pour pimper cette cuisine @recordcuccine, aux jolies tonalités vert gris et moka ,son îlot en chêne, ses portes toute hauteur et ses niches ouvertes rétroéclairées, nous l’avons associée avec un plan de travail en pierre de chez @maisonderudet, des carreaux bejmat au sol de chez @mediterrananée stone, enrichie d'un deck en ipé que sépare une large baie coulissante de chez @alu style .
Découvrez les coulisses du projet dans nos "carnets de chantier" ?
Ici la cuisine ??
Architecte : @synesthesies
? @sabine_serrad

This family of 5 was quickly out-growing their 1,220sf ranch home on a beautiful corner lot. Rather than adding a 2nd floor, the decision was made to extend the existing ranch plan into the back yard, adding a new 2-car garage below the new space - for a new total of 2,520sf. With a previous addition of a 1-car garage and a small kitchen removed, a large addition was added for Master Bedroom Suite, a 4th bedroom, hall bath, and a completely remodeled living, dining and new Kitchen, open to large new Family Room. The new lower level includes the new Garage and Mudroom. The existing fireplace and chimney remain - with beautifully exposed brick. The homeowners love contemporary design, and finished the home with a gorgeous mix of color, pattern and materials.
The project was completed in 2011. Unfortunately, 2 years later, they suffered a massive house fire. The house was then rebuilt again, using the same plans and finishes as the original build, adding only a secondary laundry closet on the main level.
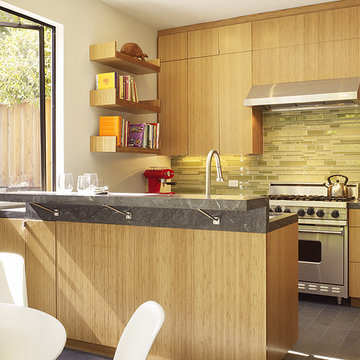
The inspiration for the remodel of this San Francisco Victorian came from an unlikely source – the owner’s modern-day cabinet of curiosities, brimming with jars filled with preserved aquatic body parts and specimens. This room now becomes the heart of the home, with glimpses into the collection a constant presence from every space. A partially translucent glass wall (derived from the genetic code of a Harbor Seal) and shelving system protects the collection and divides the owner’s study from the adjacent family room.
Photography - Matthew Millman
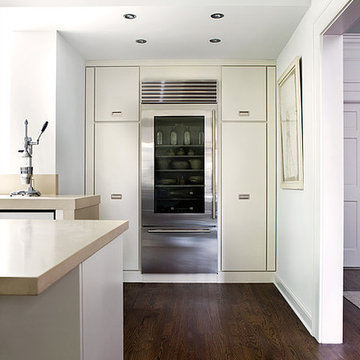
Idéer för små funkis kök, med en undermonterad diskho, släta luckor, vita skåp, bänkskiva i kalksten, vitt stänkskydd, stänkskydd i glaskakel, rostfria vitvaror, mörkt trägolv och en köksö
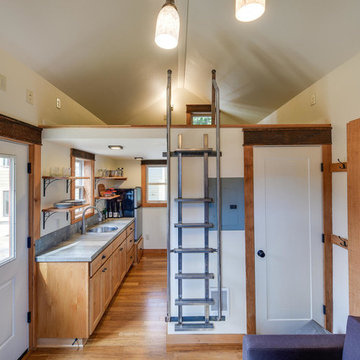
ADU (converted garage)
Idéer för små vintage grått kök, med en nedsänkt diskho, luckor med infälld panel, skåp i mellenmörkt trä, bänkskiva i kalksten, grått stänkskydd, stänkskydd i skiffer, rostfria vitvaror, mellanmörkt trägolv och brunt golv
Idéer för små vintage grått kök, med en nedsänkt diskho, luckor med infälld panel, skåp i mellenmörkt trä, bänkskiva i kalksten, grått stänkskydd, stänkskydd i skiffer, rostfria vitvaror, mellanmörkt trägolv och brunt golv
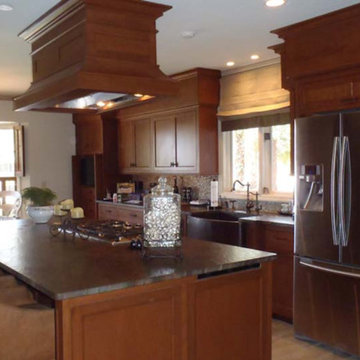
Exempel på ett mellanstort modernt kök, med en rustik diskho, skåp i shakerstil, skåp i mellenmörkt trä, bänkskiva i kalksten, flerfärgad stänkskydd, rostfria vitvaror, travertin golv och en köksö
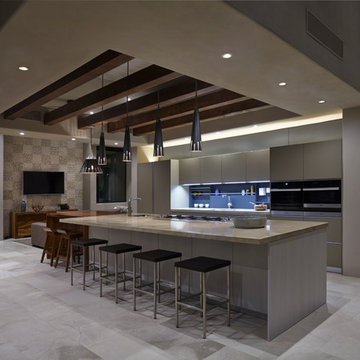
Robin Stancliff
Exempel på ett stort amerikanskt kök, med en undermonterad diskho, släta luckor, beige skåp, bänkskiva i kalksten, grått stänkskydd, rostfria vitvaror, kalkstensgolv, en köksö och grått golv
Exempel på ett stort amerikanskt kök, med en undermonterad diskho, släta luckor, beige skåp, bänkskiva i kalksten, grått stänkskydd, rostfria vitvaror, kalkstensgolv, en köksö och grått golv
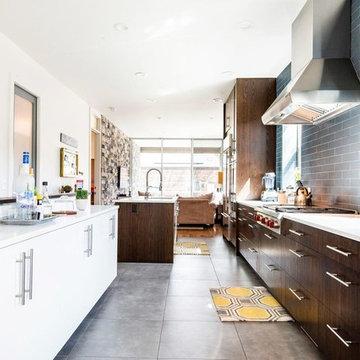
Dark Wood cabinets against the stainless steel appliances look really good and rustic. Besides that, the entire kitchen feels cozy with the color pattern.
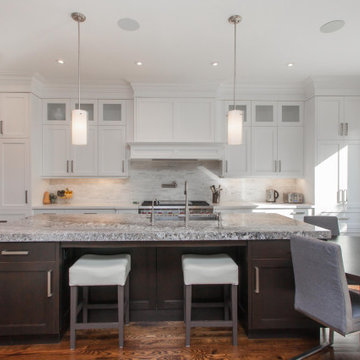
Modern inredning av ett stort grå grått kök, med en nedsänkt diskho, luckor med infälld panel, vita skåp, bänkskiva i kalksten, vitt stänkskydd, stänkskydd i marmor, rostfria vitvaror, mellanmörkt trägolv, en köksö och brunt golv
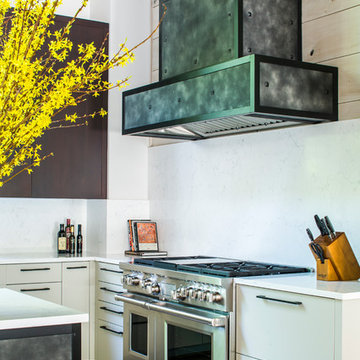
Modern farmhouse bespoke kitchen complete with two-toned cabinets, clean and long hardware, and custom range hood finished to match exposed I beams. Photo by Jeff Herr Photography.
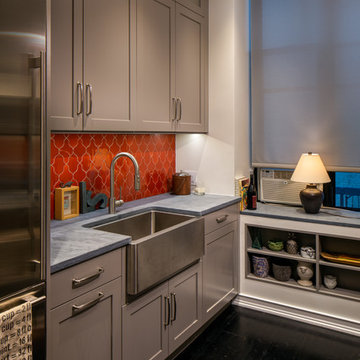
Pay attention to the wall decorated in red. It acts here as an accent thing that highlights both the wall mounted cabinets and the low row of kitchen furniture pieces including a farmhouse sink and a few countertops.
The dominant colors in the kitchen interior design are beige and white. The colors create a warm and cozy atmosphere inside the room. Soft light from the table lamp makes the interior welcoming.
With the best Grandeur Hills Group designers, make your home interior design better than this one in the photo. We know the shortest way to beauty and comfort!
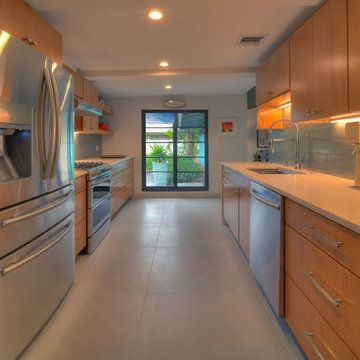
This was previously the corner of their carport. To our left on the other side of this wall is their new one car garage.
Foto på ett avskilt, mellanstort 60 tals beige parallellkök, med en undermonterad diskho, släta luckor, skåp i mellenmörkt trä, bänkskiva i kalksten, grått stänkskydd, stänkskydd i cementkakel, rostfria vitvaror, betonggolv och grått golv
Foto på ett avskilt, mellanstort 60 tals beige parallellkök, med en undermonterad diskho, släta luckor, skåp i mellenmörkt trä, bänkskiva i kalksten, grått stänkskydd, stänkskydd i cementkakel, rostfria vitvaror, betonggolv och grått golv
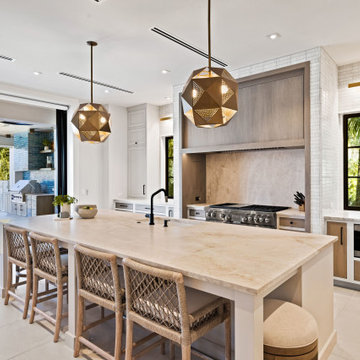
Exempel på ett mellanstort modernt beige beige kök, med en undermonterad diskho, luckor med infälld panel, vita skåp, bänkskiva i kalksten, beige stänkskydd, stänkskydd i kalk, svarta vitvaror, klinkergolv i keramik, en köksö och beiget golv
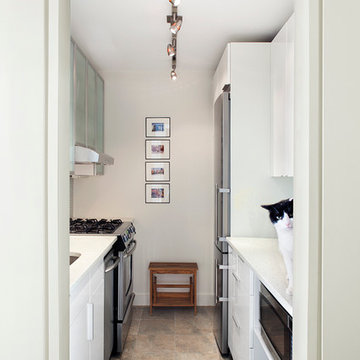
© Robert Granoff
Exempel på ett avskilt, litet modernt parallellkök, med en nedsänkt diskho, släta luckor, vita skåp, bänkskiva i kalksten, rostfria vitvaror och klinkergolv i keramik
Exempel på ett avskilt, litet modernt parallellkök, med en nedsänkt diskho, släta luckor, vita skåp, bänkskiva i kalksten, rostfria vitvaror och klinkergolv i keramik
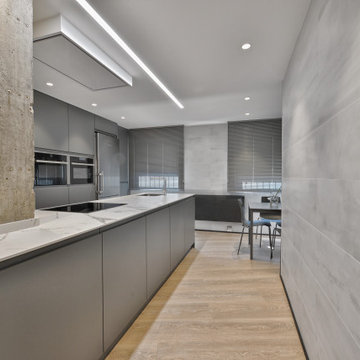
Reforma integral de cocina.
Puertas lisas en laca mate gris antracita con tacto seda y tirador integrado.
Porcelánico de gran formato en paredes.
Suelo laminado en toda la vivienda.
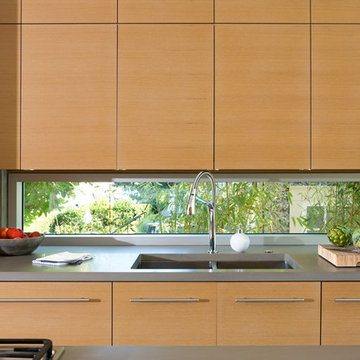
Detail of the kitchen cabinetry. Photo: Ema Peter
Idéer för att renovera ett funkis kök, med en dubbel diskho, släta luckor, skåp i ljust trä, bänkskiva i kalksten, grått stänkskydd, integrerade vitvaror, travertin golv och en köksö
Idéer för att renovera ett funkis kök, med en dubbel diskho, släta luckor, skåp i ljust trä, bänkskiva i kalksten, grått stänkskydd, integrerade vitvaror, travertin golv och en köksö
734 foton på parallellkök, med bänkskiva i kalksten
7