734 foton på parallellkök, med bänkskiva i kalksten
Sortera efter:
Budget
Sortera efter:Populärt i dag
101 - 120 av 734 foton
Artikel 1 av 3
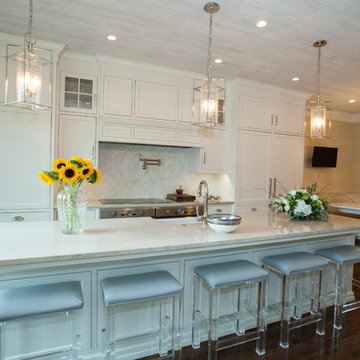
Stunning Lower Merion, Pa kitchen remodel includes large island with limestone counters and farmhouse sink, hardwood floors, eating area with booth, white cabinets with beaded inset and glass front, double oven, pot filler, recessed and pendant lighting and much more!
Photos by Alicia's Art, LLC
RUDLOFF Custom Builders, is a residential construction company that connects with clients early in the design phase to ensure every detail of your project is captured just as you imagined. RUDLOFF Custom Builders will create the project of your dreams that is executed by on-site project managers and skilled craftsman, while creating lifetime client relationships that are build on trust and integrity.
We are a full service, certified remodeling company that covers all of the Philadelphia suburban area including West Chester, Gladwynne, Malvern, Wayne, Haverford and more.
As a 6 time Best of Houzz winner, we look forward to working with you on your next project.
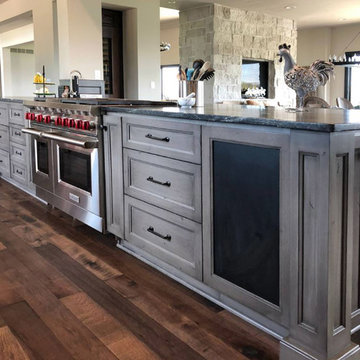
Inredning av ett lantligt stort grå grått kök, med en undermonterad diskho, luckor med infälld panel, grå skåp, bänkskiva i kalksten, flerfärgad stänkskydd, stänkskydd i keramik, rostfria vitvaror, mörkt trägolv och brunt golv
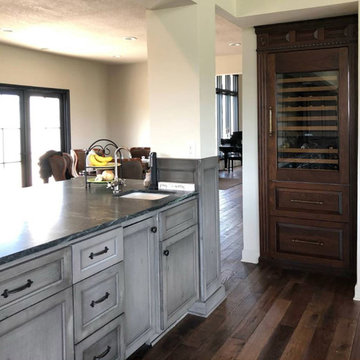
Bild på ett stort lantligt grå grått kök, med en undermonterad diskho, luckor med infälld panel, grå skåp, bänkskiva i kalksten, flerfärgad stänkskydd, stänkskydd i keramik, rostfria vitvaror, mörkt trägolv och brunt golv

vista complessiva cucina loft
Bild på ett stort industriellt svart svart kök, med en undermonterad diskho, släta luckor, vita skåp, bänkskiva i kalksten, svart stänkskydd, stänkskydd i kalk, rostfria vitvaror, mellanmörkt trägolv och en köksö
Bild på ett stort industriellt svart svart kök, med en undermonterad diskho, släta luckor, vita skåp, bänkskiva i kalksten, svart stänkskydd, stänkskydd i kalk, rostfria vitvaror, mellanmörkt trägolv och en köksö
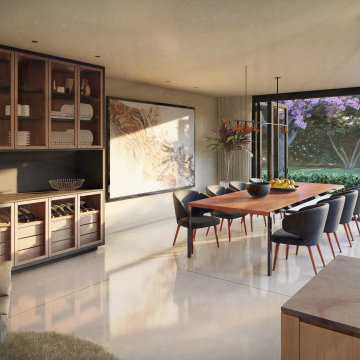
Modern Kitchen & Dining Room
-
Like what you see?
Visit www.mymodernhome.com for more detail, or to see yourself in one of our architect-designed home plans.
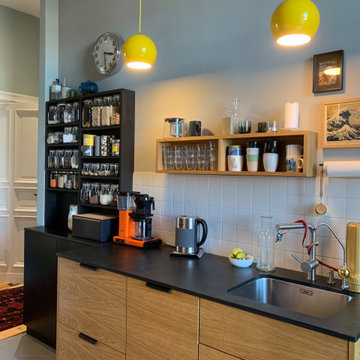
Inspiration för avskilda, små moderna svart parallellkök, med skåp i mellenmörkt trä och bänkskiva i kalksten
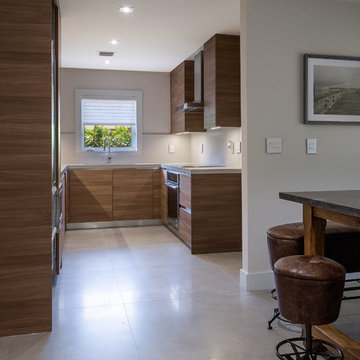
Idéer för att renovera ett litet maritimt beige beige kök, med en undermonterad diskho, släta luckor, skåp i mellenmörkt trä, bänkskiva i kalksten, beige stänkskydd, stänkskydd i kalk, rostfria vitvaror, travertin golv och beiget golv
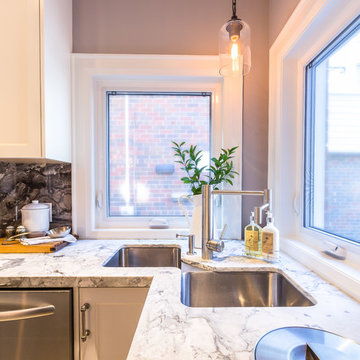
Mike Clegg Photography
Inspiration för ett litet funkis kök, med en dubbel diskho, skåp i shakerstil, vita skåp, bänkskiva i kalksten, flerfärgad stänkskydd, rostfria vitvaror, mellanmörkt trägolv, en halv köksö och brunt golv
Inspiration för ett litet funkis kök, med en dubbel diskho, skåp i shakerstil, vita skåp, bänkskiva i kalksten, flerfärgad stänkskydd, rostfria vitvaror, mellanmörkt trägolv, en halv köksö och brunt golv
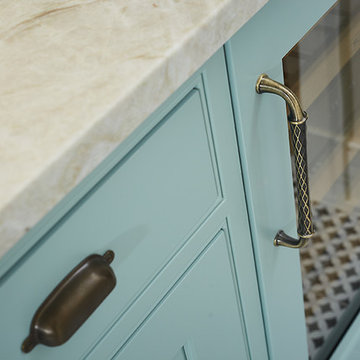
The best of the past and present meet in this distinguished design. Custom craftsmanship and distinctive detailing give this lakefront residence its vintage flavor while an open and light-filled floor plan clearly mark it as contemporary. With its interesting shingled roof lines, abundant windows with decorative brackets and welcoming porch, the exterior takes in surrounding views while the interior meets and exceeds contemporary expectations of ease and comfort. The main level features almost 3,000 square feet of open living, from the charming entry with multiple window seats and built-in benches to the central 15 by 22-foot kitchen, 22 by 18-foot living room with fireplace and adjacent dining and a relaxing, almost 300-square-foot screened-in porch. Nearby is a private sitting room and a 14 by 15-foot master bedroom with built-ins and a spa-style double-sink bath with a beautiful barrel-vaulted ceiling. The main level also includes a work room and first floor laundry, while the 2,165-square-foot second level includes three bedroom suites, a loft and a separate 966-square-foot guest quarters with private living area, kitchen and bedroom. Rounding out the offerings is the 1,960-square-foot lower level, where you can rest and recuperate in the sauna after a workout in your nearby exercise room. Also featured is a 21 by 18-family room, a 14 by 17-square-foot home theater, and an 11 by 12-foot guest bedroom suite.
Photography: Ashley Avila Photography & Fulview Builder: J. Peterson Homes Interior Design: Vision Interiors by Visbeen
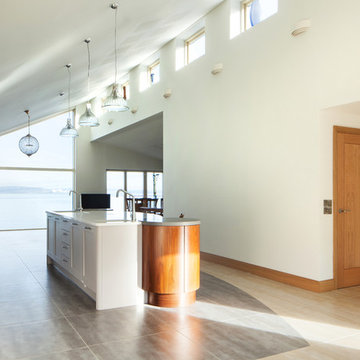
first floor open plan kitchen/living/dining
Modern inredning av ett mellanstort kök, med luckor med upphöjd panel, skåp i ljust trä, bänkskiva i kalksten, klinkergolv i keramik och en köksö
Modern inredning av ett mellanstort kök, med luckor med upphöjd panel, skåp i ljust trä, bänkskiva i kalksten, klinkergolv i keramik och en köksö
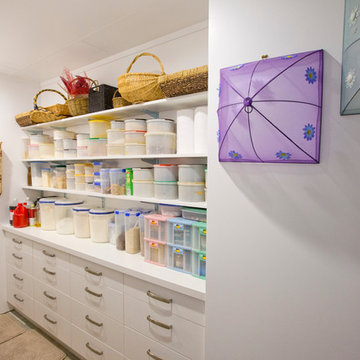
Sayer Industries Ltd
Idéer för att renovera ett avskilt, litet funkis parallellkök, med släta luckor, vita skåp, bänkskiva i kalksten och vinylgolv
Idéer för att renovera ett avskilt, litet funkis parallellkök, med släta luckor, vita skåp, bänkskiva i kalksten och vinylgolv
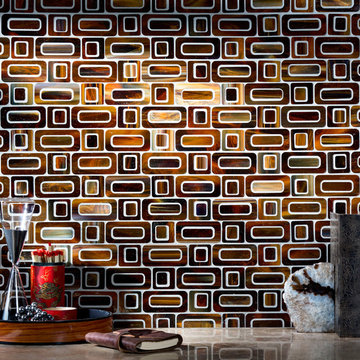
Bild på ett mellanstort orientaliskt parallellkök, med bänkskiva i kalksten, brunt stänkskydd och stänkskydd i glaskakel
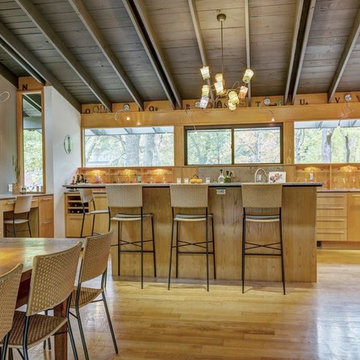
View of the open Kitchen from the Dining Room.
Idéer för små 50 tals kök, med en undermonterad diskho, släta luckor, skåp i ljust trä, bänkskiva i kalksten, beige stänkskydd, stänkskydd i kalk, rostfria vitvaror, ljust trägolv, en köksö och beiget golv
Idéer för små 50 tals kök, med en undermonterad diskho, släta luckor, skåp i ljust trä, bänkskiva i kalksten, beige stänkskydd, stänkskydd i kalk, rostfria vitvaror, ljust trägolv, en köksö och beiget golv
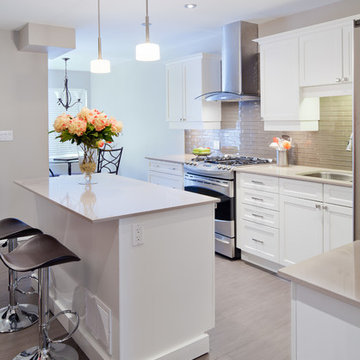
Beautiful contemporary kitchen in the GTA presenting subway tile backsplash, pendant lighting, ceiling lights, white kitchen island, white cabinets, and white walls.
Designed by Mississauga interior design firm, Nicola Interiors.
For more about Nicola Interiors, click here: https://nicolainteriors.com/
To learn more about this project, click here: https://nicolainteriors.com/projects/calderon/

Another view of the finished kitchen extension at our project in Maida Vale, London. The island is hand painted in a dark grey finish and contrasts against the rear wall cabinets, painted in a pale French grey. At the rear is a side return extension with a glass roof and wall-to-wall glass sliding doors. Perfect for the dining table and view out into the garden.
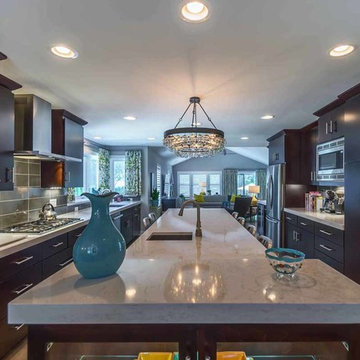
This family of 5 was quickly out-growing their 1,220sf ranch home on a beautiful corner lot. Rather than adding a 2nd floor, the decision was made to extend the existing ranch plan into the back yard, adding a new 2-car garage below the new space - for a new total of 2,520sf. With a previous addition of a 1-car garage and a small kitchen removed, a large addition was added for Master Bedroom Suite, a 4th bedroom, hall bath, and a completely remodeled living, dining and new Kitchen, open to large new Family Room. The new lower level includes the new Garage and Mudroom. The existing fireplace and chimney remain - with beautifully exposed brick. The homeowners love contemporary design, and finished the home with a gorgeous mix of color, pattern and materials.
The project was completed in 2011. Unfortunately, 2 years later, they suffered a massive house fire. The house was then rebuilt again, using the same plans and finishes as the original build, adding only a secondary laundry closet on the main level.
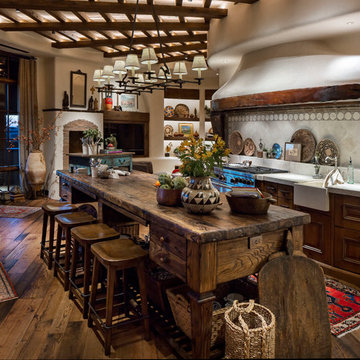
Bild på ett stort amerikanskt kök, med en rustik diskho, luckor med infälld panel, skåp i mellenmörkt trä, bänkskiva i kalksten, vitt stänkskydd, stänkskydd i mosaik, rostfria vitvaror, mellanmörkt trägolv, en köksö och brunt golv
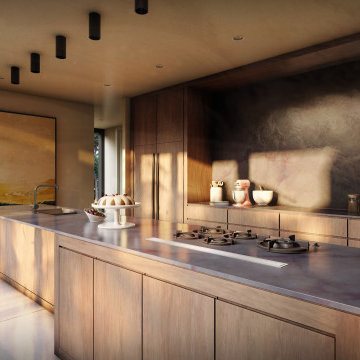
Modern Kitchen - with butler pantry.
-
Like what you see?
Visit www.mymodernhome.com for more detail, or to see yourself in one of our architect-designed home plans.
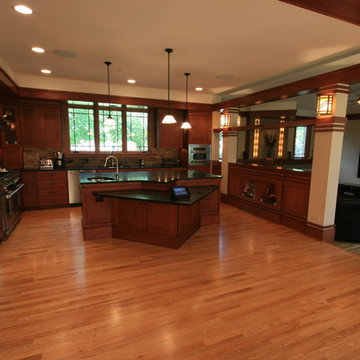
prairiearchitect.com
WEST STUDIO Architects and Construction Services
Idéer för ett mycket stort klassiskt kök, med en nedsänkt diskho, luckor med profilerade fronter, skåp i mörkt trä, bänkskiva i kalksten, beige stänkskydd, stänkskydd i cementkakel, rostfria vitvaror, ljust trägolv och en köksö
Idéer för ett mycket stort klassiskt kök, med en nedsänkt diskho, luckor med profilerade fronter, skåp i mörkt trä, bänkskiva i kalksten, beige stänkskydd, stänkskydd i cementkakel, rostfria vitvaror, ljust trägolv och en köksö

La zona della cucina - pranzo è diventata il fulcro intorno al quale gravita la vita della casa. La cucina è stata interamente disegnata su misura, realizzata in ferro e legno con top in peperino grigio. Il taglio verticale e la scanalatura della parete verso la scala riprendono la forma strombata di una bucatura esistente che incornicia la vista su Piazza Venezia.
734 foton på parallellkök, med bänkskiva i kalksten
6