734 foton på parallellkök, med bänkskiva i kalksten
Sortera efter:
Budget
Sortera efter:Populärt i dag
21 - 40 av 734 foton
Artikel 1 av 3
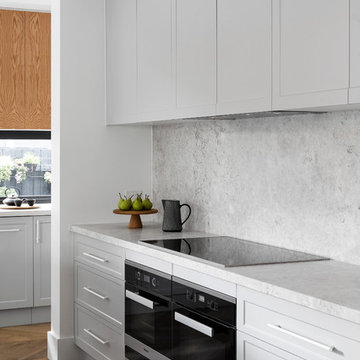
Kitchen
Photo Credit: Dylan Lark Aspect 11
Styling: Bask Interiors
Builder: Hart Builders
Bild på ett funkis grå grått kök, med en rustik diskho, skåp i shakerstil, grå skåp, bänkskiva i kalksten, grått stänkskydd, stänkskydd i kalk, svarta vitvaror, mellanmörkt trägolv, en köksö och brunt golv
Bild på ett funkis grå grått kök, med en rustik diskho, skåp i shakerstil, grå skåp, bänkskiva i kalksten, grått stänkskydd, stänkskydd i kalk, svarta vitvaror, mellanmörkt trägolv, en köksö och brunt golv

A mid-sized transitional open-concept house that impresses with its warm, neutral color palette combined with splashes of purple, green, and blue hues.
An eat-in kitchen is given visual boundaries and elegant materials serves as a welcome replacement for a classic dining room with a round, wooden table paired with sage green wooden and upholstered dining chairs, and large, glass centerpieces, and a chandelier.
The kitchen is clean and elegant with shaker cabinets, pendant lighting, a large island, and light-colored granite countertops to match the light-colored flooring.
Home designed by Aiken interior design firm, Nandina Home & Design. They serve Augusta, Georgia, as well as Columbia and Lexington, South Carolina.
For more about Nandina Home & Design, click here: https://nandinahome.com/
To learn more about this project, click here: http://nandinahome.com/portfolio/woodside-model-home/
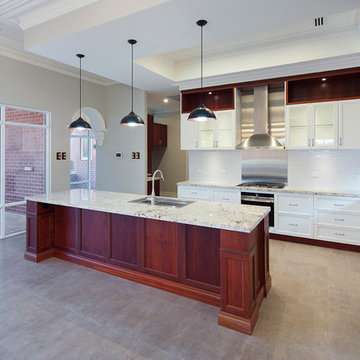
Inspiration för mellanstora klassiska kök, med en dubbel diskho, skåp i shakerstil, vita skåp, bänkskiva i kalksten, vitt stänkskydd, stänkskydd i tunnelbanekakel och en köksö
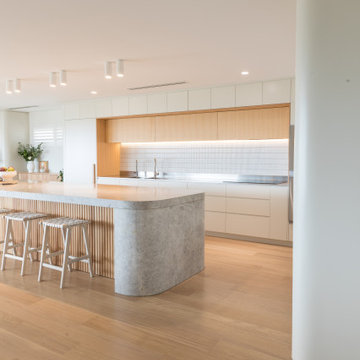
Foto på ett stort funkis grå kök, med en integrerad diskho, vita skåp, bänkskiva i kalksten, vitt stänkskydd, stänkskydd i cementkakel, integrerade vitvaror, ljust trägolv, en köksö och beiget golv

Kitchen
Photo Credit: Martina Gemmola
Styling: Bea + Co and Bask Interiors
Builder: Hart Builders
Inspiration för moderna grått kök, med en rustik diskho, skåp i shakerstil, grå skåp, bänkskiva i kalksten, grått stänkskydd, stänkskydd i kalk, svarta vitvaror, mellanmörkt trägolv, en köksö och brunt golv
Inspiration för moderna grått kök, med en rustik diskho, skåp i shakerstil, grå skåp, bänkskiva i kalksten, grått stänkskydd, stänkskydd i kalk, svarta vitvaror, mellanmörkt trägolv, en köksö och brunt golv
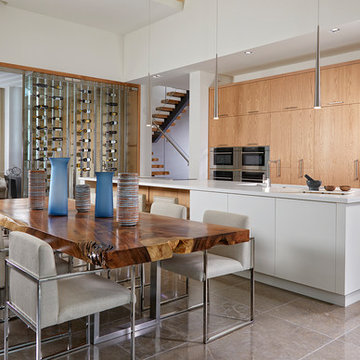
This contemporary home in Naples, FL incorporates beautiful natural textures and stones. The palette creates a warm and inviting space to relax and recline!
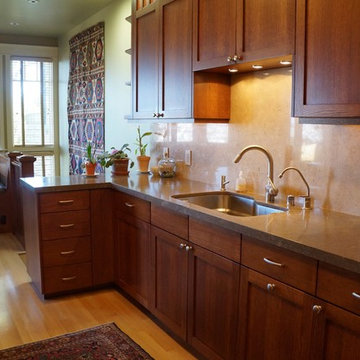
Kitchen remodel: Stained rift-sawn white oak cabinetry.
Idéer för att renovera ett amerikanskt kök, med en undermonterad diskho, skåp i shakerstil, skåp i mörkt trä, bänkskiva i kalksten, stänkskydd i sten, rostfria vitvaror och mellanmörkt trägolv
Idéer för att renovera ett amerikanskt kök, med en undermonterad diskho, skåp i shakerstil, skåp i mörkt trä, bänkskiva i kalksten, stänkskydd i sten, rostfria vitvaror och mellanmörkt trägolv

Martis Camp Realty
Idéer för stora funkis kök, med en undermonterad diskho, släta luckor, bruna skåp, bänkskiva i kalksten, integrerade vitvaror, mörkt trägolv, en köksö och brunt golv
Idéer för stora funkis kök, med en undermonterad diskho, släta luckor, bruna skåp, bänkskiva i kalksten, integrerade vitvaror, mörkt trägolv, en köksö och brunt golv

Conceptually the Clark Street remodel began with an idea of creating a new entry. The existing home foyer was non-existent and cramped with the back of the stair abutting the front door. By defining an exterior point of entry and creating a radius interior stair, the home instantly opens up and becomes more inviting. From there, further connections to the exterior were made through large sliding doors and a redesigned exterior deck. Taking advantage of the cool coastal climate, this connection to the exterior is natural and seamless
Photos by Zack Benson
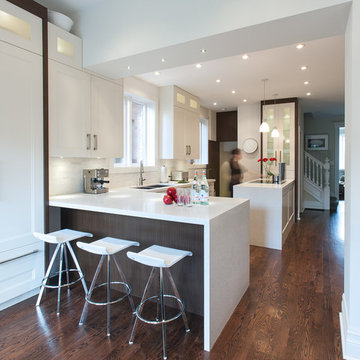
All mill-work is designed, provided and installed by Yorkville Design Centre
Inspiration för ett funkis kök, med luckor med infälld panel, en dubbel diskho, vita skåp, bänkskiva i kalksten, vitt stänkskydd, rostfria vitvaror, mellanmörkt trägolv, flera köksöar och stänkskydd i kalk
Inspiration för ett funkis kök, med luckor med infälld panel, en dubbel diskho, vita skåp, bänkskiva i kalksten, vitt stänkskydd, rostfria vitvaror, mellanmörkt trägolv, flera köksöar och stänkskydd i kalk
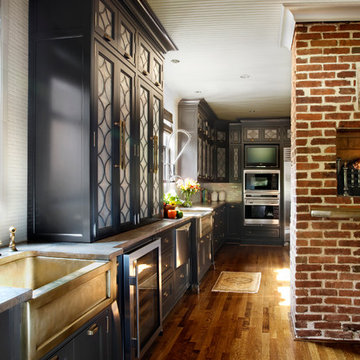
An antique Chinese frieze hangs above this kitchen’s original fireplace. Bronze farm sinks, bronze hardware and a bronze raised bar are accented by fossil limestone countertops; a subzero wine refrigerator, dishwasher drawers, a Wolf gas, five-burner cooktop and a restaurant-style faucet of brushed nickel, giving this kitchen a gourmet touch. The flatscreen television on an articulating arm makes it even more tempting to spend hours in this family’s favorite spot!
An original brick fireplace and woven wood blinds add warmth alongside the many stainless steel appliances. A light tile backsplash, ceiling, lights, and glass leaded cabinet fronts provide a good contrast that keeps the kitchen, with its dark cabinets, from being heavy and oppressive.

A new modern farmhouse has been created in Ipswich, Massachusetts, approximately 30 miles north of Boston. The new house overlooks a rolling landscape of wetlands and marshes, close to Crane Beach in Ipswich. The heart of the house is a freestanding living pavilion, with a soaring roof and an elevated stone terrace. The terrace provides views in all directions to the gentle, coastal landscape.
A cluster of smaller building pieces form the house, similar to farm compounds. The entry is marked by a 3-story tower, consisting of a pair of study spaces on the first two levels, and then a completely glazed viewing space on the top level. The entry itself is a glass space that separates the living pavilion from the bedroom wing. The living pavilion has a beautifully crafted wood roof structure, with exposed Douglas Fir beams and continuous high clerestory windows, which provide abundant natural light and ventilation. The living pavilion has primarily glass walls., with a continuous, elevated stone terrace outside. The roof forms a broad, 6-ft. overhang to provide outdoor space sheltered from sun and rain.
In addition to the viewing tower and the living pavilion, there are two more building pieces. First, the bedroom wing is a simple, 2-story linear volume, with the master bedroom at the view end. Below the master bedroom is a classic New England screened porch, with views in all directions. Second, the existing barn was retained and renovated to become an integral part of the new modern farmhouse compound.
Exterior and interior finishes are straightforward and simple. Exterior siding is either white cedar shingles or white cedar tongue-and-groove siding. Other exterior materials include metal roofing and stone terraces. Interior finishes consist of custom cherry cabinets, Vermont slate counters, quartersawn oak floors, and exposed Douglas fir framing in the living pavilion. The main stair has laser-cut steel railings, with a pattern evocative of the surrounding meadow grasses.
The house was designed to be highly energy-efficient and sustainable. Upon completion, the house was awarded the highest rating (5-Star +) by the Energy Star program. A combination of “active” and “passive” energy conservation strategies have been employed.
On the active side, a series of deep, drilled wells provide a groundsource geothermal heat exchange, reducing energy consumption for heating and cooling. Recently, a 13-kW solar power system with 40 photovoltaic panels has been installed. The solar system will meet over 30% of the electrical demand at the house. Since the back-up mechanical system is electric, the house uses no fossil fuels whatsoever. The garage is pre-wired for an electric car charging station.
In terms of passive strategies, the extensive amount of windows provides abundant natural light and reduces electric demand. Deep roof overhangs and built-in shades are used to reduce heat gain in summer months. During the winter, the lower sun angle is able to penetrate into living spaces and passively warm the concrete subfloor. Radiant floors provide constant heat with thermal mass in the floors. Exterior walls and roofs are insulated 30-40% greater than code requirements. Low VOC paints and stains have been used throughout the house. The high level of craft evident in the house reflects another key principle of sustainable design: build it well and make it last for many years!
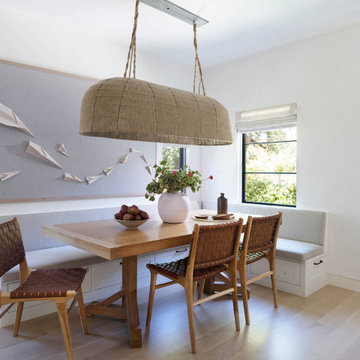
The three-level Mediterranean revival home started as a 1930s summer cottage that expanded downward and upward over time. We used a clean, crisp white wall plaster with bronze hardware throughout the interiors to give the house continuity. A neutral color palette and minimalist furnishings create a sense of calm restraint. Subtle and nuanced textures and variations in tints add visual interest. The stair risers from the living room to the primary suite are hand-painted terra cotta tile in gray and off-white. We used the same tile resource in the kitchen for the island's toe kick.

Inredning av ett modernt stort grå grått kök, med en integrerad diskho, vita skåp, bänkskiva i kalksten, vitt stänkskydd, stänkskydd i cementkakel, integrerade vitvaror, ljust trägolv, en köksö och beiget golv
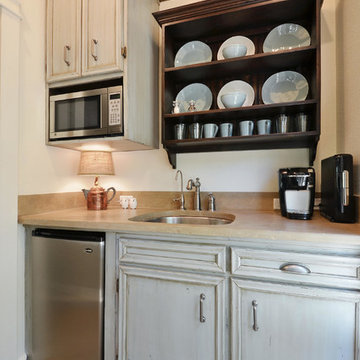
The casita includes an interior kitchenette designed and built by Southern Landscape. Custom stone flooring is matched with a single-slab leuder limestone countertop. This kitchenette is perfect for an afternoon snack, cup of coffee, or cold beverage.
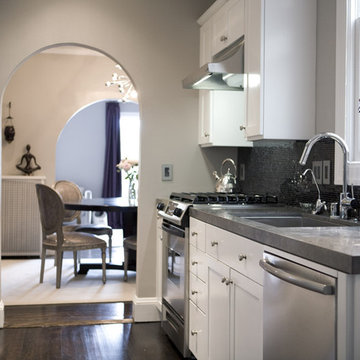
glam
Idéer för avskilda funkis parallellkök, med rostfria vitvaror, en enkel diskho, skåp i shakerstil, vita skåp, svart stänkskydd, stänkskydd i mosaik och bänkskiva i kalksten
Idéer för avskilda funkis parallellkök, med rostfria vitvaror, en enkel diskho, skåp i shakerstil, vita skåp, svart stänkskydd, stänkskydd i mosaik och bänkskiva i kalksten
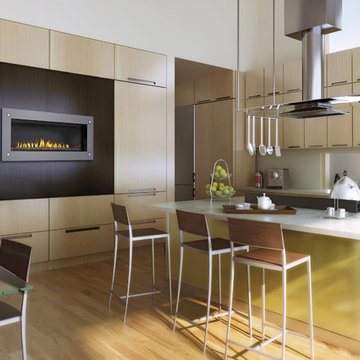
LHD45 Vector 45 Linear Gas Fireplace with Stylo surround - in kitchen room set
[Napoleon]
Exempel på ett stort modernt kök, med en dubbel diskho, släta luckor, skåp i ljust trä, bänkskiva i kalksten, rostfria vitvaror, mellanmörkt trägolv och en köksö
Exempel på ett stort modernt kök, med en dubbel diskho, släta luckor, skåp i ljust trä, bänkskiva i kalksten, rostfria vitvaror, mellanmörkt trägolv och en köksö
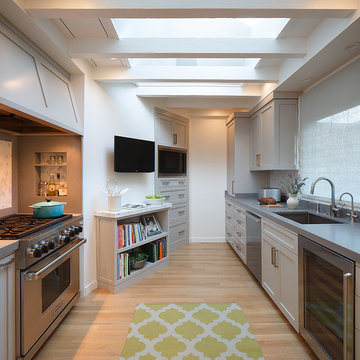
Eric Rorer
Inspiration för ett litet vintage parallellkök, med en undermonterad diskho, skåp i shakerstil, grå skåp, bänkskiva i kalksten, vitt stänkskydd, stänkskydd i stenkakel, rostfria vitvaror, ljust trägolv och brunt golv
Inspiration för ett litet vintage parallellkök, med en undermonterad diskho, skåp i shakerstil, grå skåp, bänkskiva i kalksten, vitt stänkskydd, stänkskydd i stenkakel, rostfria vitvaror, ljust trägolv och brunt golv
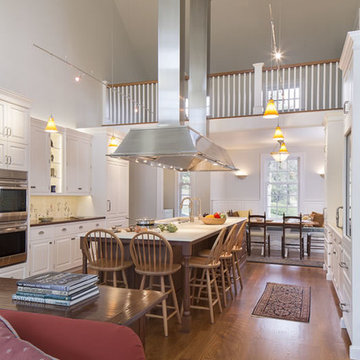
Inspiration för mycket stora klassiska kök, med luckor med upphöjd panel, vita skåp, rostfria vitvaror, en köksö, flerfärgad stänkskydd, mellanmörkt trägolv, en undermonterad diskho, bänkskiva i kalksten, stänkskydd i porslinskakel och brunt golv
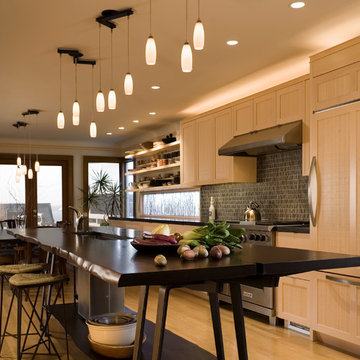
The Magnolia Renovation has been primarily concerned with the design of a new, highly crafted modern kitchen in a traditional home located in the Magnolia neighborhood of Seattle. The kitchen design relies on the creation of a very simple continuous space that is occupied by highly crafted pieces of furniture, cabinets and fittings. Materials such as steel, bronze, bamboo, stained elm, woven cattail, and sea grass are used in juxtaposition, allowing each material to benefit from adjacent contrasts in texture and color.
The existing kitchen and dining room consisted of separate rooms with a dividing wall. This wall was removed to create a long, continuous, east-west space, approximately 34 feet long, with cabinets and counters along each wall. The west end of the space has glass doors and views to the Puget Sound. The east end also has glass doors, leading to a small garden space. In the center of the new kitchen/dining space, we designed two long, custom tables from reclaimed elm planks (20" wide, 2" thick). The first table is a working kitchen island, the second table is the dining table. Both tables have custom blued-steel bases with laser-cut bronze overlay. We also designed custom stools with blued-steel bases and woven cattail rush seats. The lighting of the kitchen consists of 15 small, candle-like fixtures arranged in a random array with custom steel brackets. The cabinets are custom designed, with bleached Alaskan yellow cedar frames and bamboo panels. The counters are a dark limestone with a beautiful stone mosaic backsplash with a bamboo-like pattern. Adjacent to the backsplash is a long horizontal window with a “beargrass” resin panel placed on the interior side of the window. The “beargrass” panel contains actual sea grasses, which are backlit by the window behind the panel.
Photo: Benjamin Benschneider
734 foton på parallellkök, med bänkskiva i kalksten
2