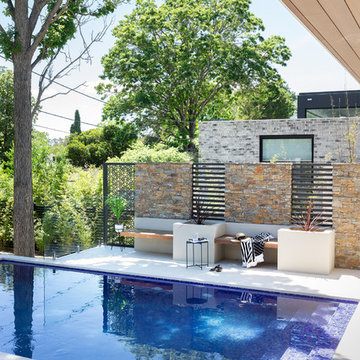10 556 foton på pool, med kakelplattor
Sortera efter:
Budget
Sortera efter:Populärt i dag
141 - 160 av 10 556 foton
Artikel 1 av 2
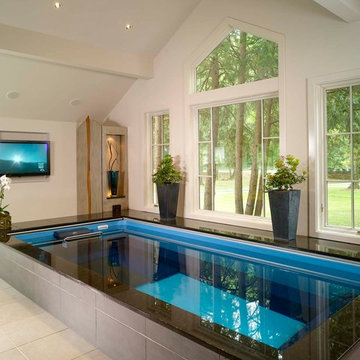
Endless pool in a home spa infused with a relaxing setting of art, music and picturesque views of the Chattahoochee River.
Photography by John Umberger
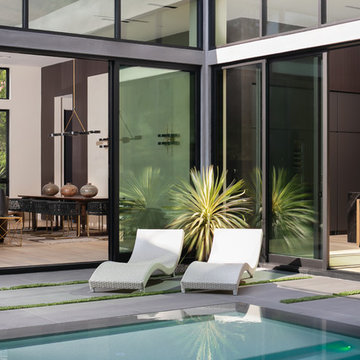
The backyard is the focal point of the house, with Fleetwood pocket doors lining surrounding the kitchen, formal living room, and master bedroom.
Idéer för mellanstora funkis rektangulär baddammar på baksidan av huset, med spabad och kakelplattor
Idéer för mellanstora funkis rektangulär baddammar på baksidan av huset, med spabad och kakelplattor
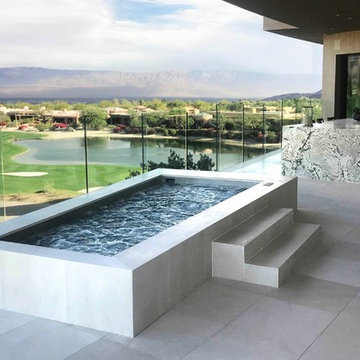
This custom stainless steel spa is partially recessed into the deck, making it less of an obstruction from the golf course view.
Inspiration för en mellanstor funkis takterass, rektangulär ovanmarkspool, med spabad och kakelplattor
Inspiration för en mellanstor funkis takterass, rektangulär ovanmarkspool, med spabad och kakelplattor
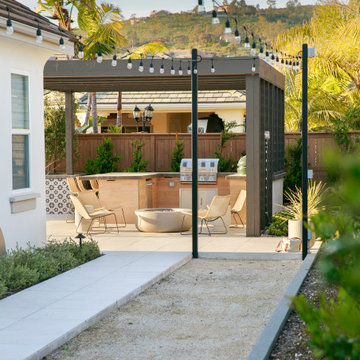
Welcome to this exclusive high-end luxury backyard oasis in San Diego, a captivating retreat designed for ultimate relaxation and entertainment.
Central to this enchanting space is a magnificent resort-style pool, inviting you to revel in moments of serenity and joy. Embraced by beautifully landscaped greenery, this sanctuary exudes privacy and tranquility, allowing you to escape the outside world.
The custom-built cabana offers the epitome of comfort, providing plush seating and shaded elegance. Whether unwinding with family and friends or savoring a refreshing drink, it's the perfect spot to bask in the natural beauty.
As the sun sets, the backyard transforms into an enchanting wonderland with soft, romantic ambient lighting, adding a touch of magic to your outdoor gatherings and celebrations.
Beyond its allure, an outdoor kitchen with top-of-the-line appliances promises to elevate your culinary experiences. Host al fresco dinners and barbecues, creating unforgettable memories against the backdrop of luxurious living.

A Sympathetic In-between
Positioned at the edge of the Field of Mars Reserve, Walless Cabana is the heart of family living, where people and nature come together harmoniously and embrace each other. In creating a seamless transition between the existing family home and the distant bushland, Walless Cabana deliberately curates the language of its surroundings through the Japanese concept of 'Shakkei' or borrowed scenery, ensuring its humble and respectful presence in place. Despite being a permanent structure, it is a transient space that adapts and changes dynamically with everchanging nature, personalities and lifestyle.
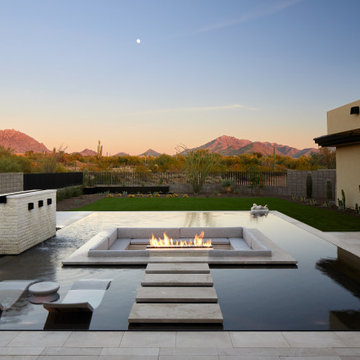
Inspiration för mellanstora amerikanska rektangulär infinitypooler på baksidan av huset, med en fontän och kakelplattor
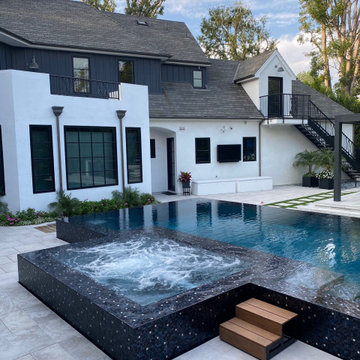
Idéer för stora funkis rektangulär infinitypooler på baksidan av huset, med kakelplattor
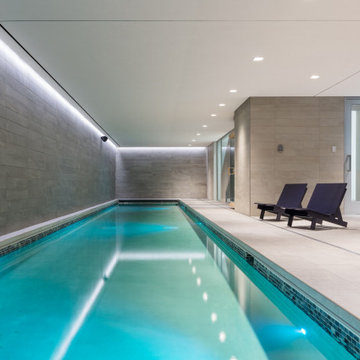
Modern luxury lake home with indoor lap pool and walls of natural limestone. Award-winning Architectural Design.
Idéer för funkis inomhus, rektangulär träningspooler, med kakelplattor
Idéer för funkis inomhus, rektangulär träningspooler, med kakelplattor
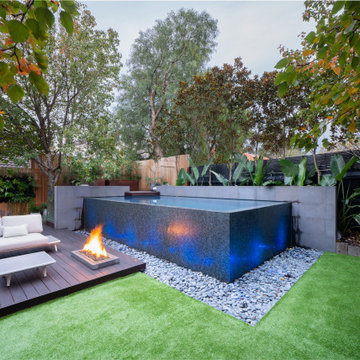
The client's came to us wanting a design that was going to open up their small backyard and give them somewhere for their family to enjoy and entertain for many years to come.
This project presented many technical challenges due to the levels required to comply with various building regulations. Clever adaptations such privacy screens, floating deck entry and hidden pool gate behind the raised feature wall were all design elements that make this project more suitable to the smaller area.
The main design feature that was a key to the functionality of this pool was the raised infinity edge, with the pool wall designed to comply with current pool barrier standards. With no pool fence between the pool and house the space appears more open with the noise of the water falling over the edge into a carefully concealed balance tank adding a very tranquil ambience to the outdoor area.
With the accompanying fire pit and sitting area, this space not only looks amazing but is functional all year round and the low maintenance fully automated pool cleaning system provides easy operation and maintenance.
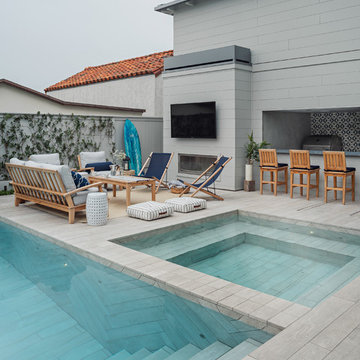
Pool & Landscape Design: www.laney.la
General Contractor: http://rjsmithconstruction.com
Pool Contractor: www.premierbuilderspoolandspa.com
Interiors: www.carolineburkedesigns.com
Architecture: www.djleach.com
Photos: www.roehnerryan.com
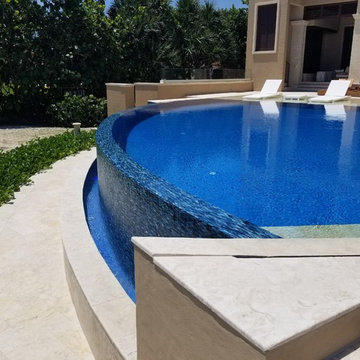
This one of a kind shaped pool with infinity edge and custom sun shelf is a true masterpiece. This size and shape of the pool was utilized in an incredible way as to make the most out of the backyard and it really shows!
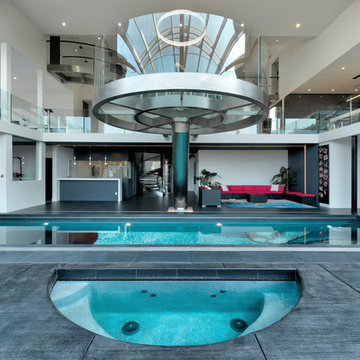
The home opens with a fifteen-foot entrance into a Great Room, where the north-façade is a glass curtain wall supported by hydraulic systems which opens like an aircraft hangar door, extending the living experience to outdoors. The horizontality of the space draws the eye to the greenery of Silicon Valley and floods the room with direct daylight. This feature gives the otherwise ultra-modern home the ambiance of existing in and among nature.
To bolster the comfort and serenity of the Great Room, an open floor plan combines kitchen, living, and dining areas. To the left is a nineteen-foot cantilevered kitchen island and to the right, a three-sided glass fireplace cradling the family room. In the center, a circular glass-floored dining area, impressively cantilevers over a sixty-foot long swimming pool with Michelangelo’s “Creation of Adam” mosaic tiled floor, serving as the Great Room’s centerpiece.
Sustainable feature includes, gray / rainwater harvesting system, saving approximately 34,000 gallons of water annually; a solar system covering 90% of home energy usage and aluminum cladded subfloor heating system achieving the desired temperature seven times faster than traditional radiant system and over 25% saving over conventional forced air system.
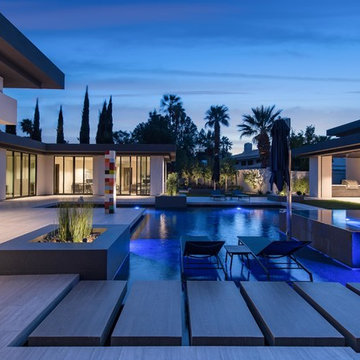
Modern inredning av en stor anpassad träningspool på baksidan av huset, med kakelplattor och spabad
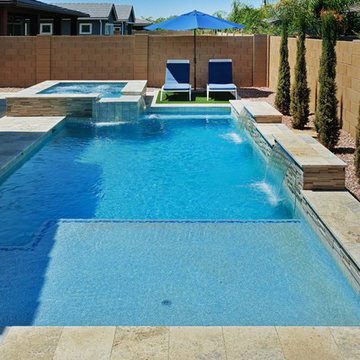
Exempel på en liten modern rektangulär pool på baksidan av huset, med spabad och kakelplattor
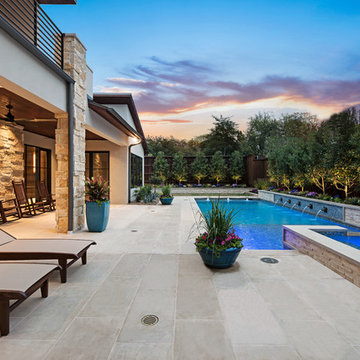
Idéer för att renovera en mellanstor funkis rektangulär träningspool på baksidan av huset, med en fontän och kakelplattor
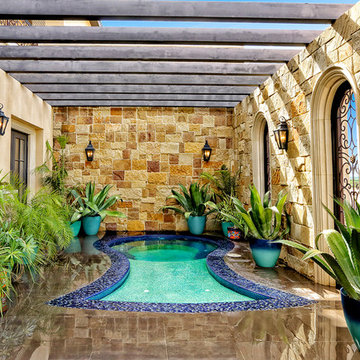
Private patio with spa outside master bedroom.
Inspiration för mycket stora medelhavsstil anpassad gårdsplaner med pool, med spabad och kakelplattor
Inspiration för mycket stora medelhavsstil anpassad gårdsplaner med pool, med spabad och kakelplattor
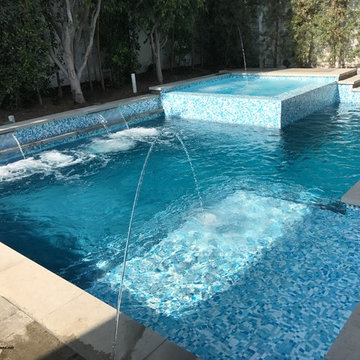
Inredning av en modern mellanstor rektangulär pool på baksidan av huset, med en fontän och kakelplattor
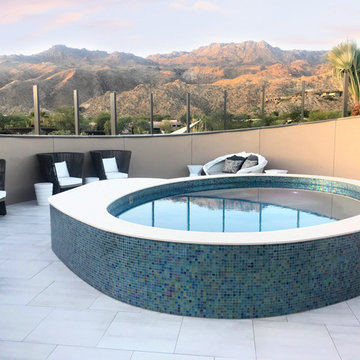
Custom designed circular stainless steel spa with built-in stairs and benches.
Inspiration för moderna takterass, rund ovanmarkspooler, med spabad och kakelplattor
Inspiration för moderna takterass, rund ovanmarkspooler, med spabad och kakelplattor
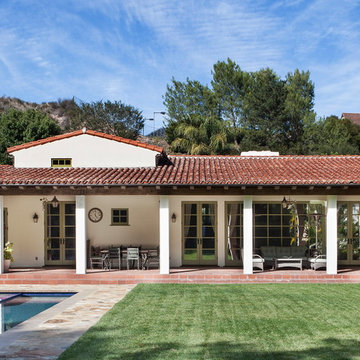
Placed on a large site with the Santa Monica Mountains Conservancy at the rear boundary, this one story residence presents a modest, composed public façade to the street while opening to the rear yard with two wings surrounding a large loggia or “outdoor living room.” With its thick walls, overhangs, and ample cross ventilation, the project demonstrates the simple idea that a building should respond carefully to its environment.
Laura Hull Photography
10 556 foton på pool, med kakelplattor
8
