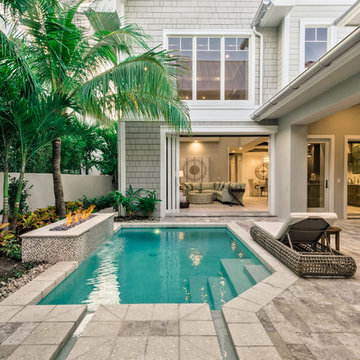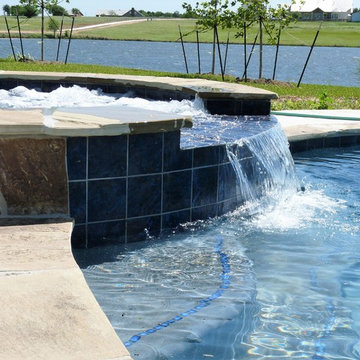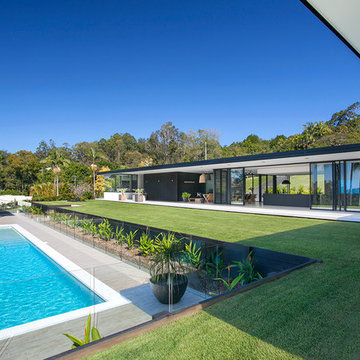449 029 foton på pool
Sortera efter:
Budget
Sortera efter:Populärt i dag
1061 - 1080 av 449 029 foton
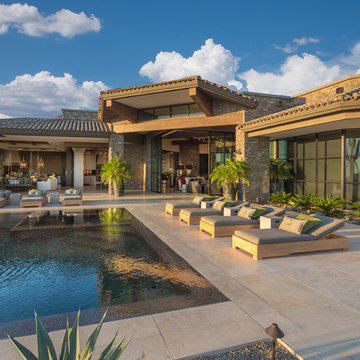
©ThompsonPhotographic.com 2011
ArchitecTor PC.
Gemini Development Corp.
Joni Wilkerson Interiors and Landscaping
Idéer för en amerikansk pool
Idéer för en amerikansk pool
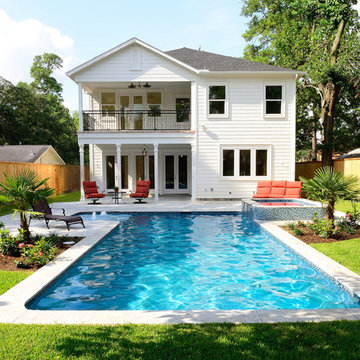
Inspiration för stora klassiska l-formad träningspooler på baksidan av huset, med spabad och kakelplattor
Hitta den rätta lokala yrkespersonen för ditt projekt
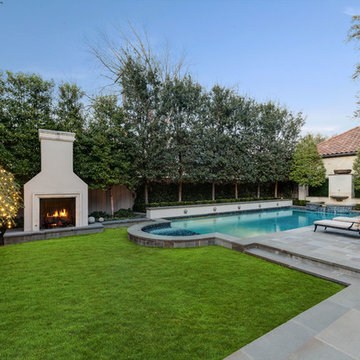
Inspiration för en vintage rektangulär träningspool på baksidan av huset, med en fontän och marksten i betong
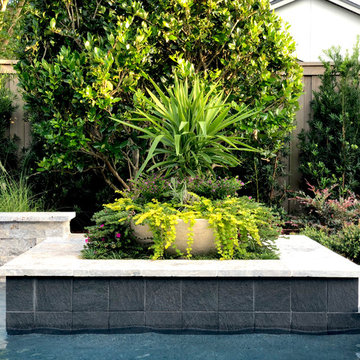
Idéer för stora funkis anpassad träningspooler på baksidan av huset, med spabad och kakelplattor
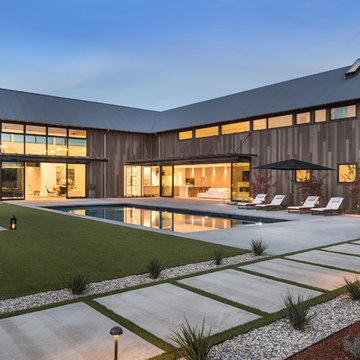
Bild på en mycket stor lantlig rektangulär träningspool på baksidan av huset, med betongplatta
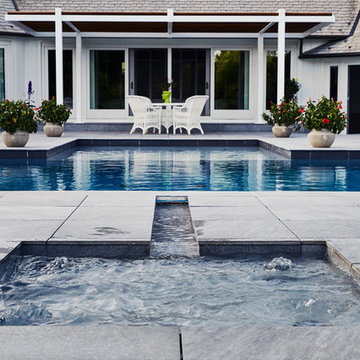
Photography by Starboard & Port of Springfield, Missouri.
Inredning av en modern mycket stor rektangulär pool på baksidan av huset, med spabad och kakelplattor
Inredning av en modern mycket stor rektangulär pool på baksidan av huset, med spabad och kakelplattor

Nestled in the countryside and designed to accommodate a multi-generational family, this custom compound boasts a nearly 5,000 square foot main residence, an infinity pool with luscious landscaping, a guest and pool house as well as a pole barn. The spacious, yet cozy flow of the main residence fits perfectly with the farmhouse style exterior. The gourmet kitchen with separate bakery kitchen offers built-in banquette seating for casual dining and is open to a cozy dining room for more formal meals enjoyed in front of the wood-burning fireplace. Completing the main level is a library, mudroom and living room with rustic accents throughout. The upper level features a grand master suite, a guest bedroom with dressing room, a laundry room as well as a sizable home office. The lower level has a fireside sitting room that opens to the media and exercise rooms by custom-built sliding barn doors. The quaint guest house has a living room, dining room and full kitchen, plus an upper level with two bedrooms and a full bath, as well as a wrap-around porch overlooking the infinity edge pool and picturesque landscaping of the estate.

This steel and wood covered patio makes for a great outdoor living and dining area overlooking the pool There is also a pool cabana with a fireplace and a TV for lounging poolside.
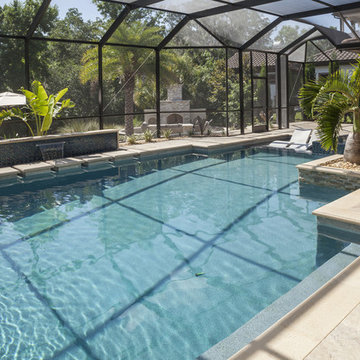
The large Ryan Hughes Design Build poolscape provides plenty of room for outdoor entertainment and relaxation ad features a screened enclosure, areca palm trees. a baja shelf with modern Ledge Lounger chaise lounges, infinity spa, and two retaining wall water features. Outdoor living is redefined!
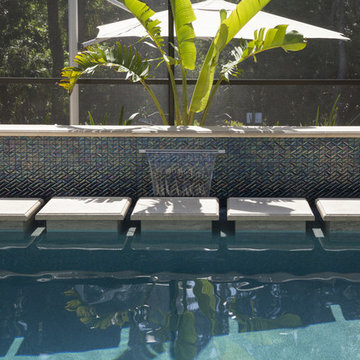
Sun gleams off of the custom designed water feature’s iridescent tile by Oceanside in “Peacock.” Stone veneer by MSI Stone wraps around with crisp, clean corners. Pathway tiles are perfectly positioned alongside the pool and waterfall.
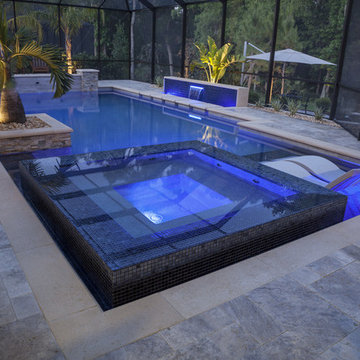
Tiled in shades of crisp blue by Vidrepur in Titanium, the infinity spa is perfectly situated to keep the conversation flowing alongside two weather resistant Signature Chaises by Ledge Lounger on the baja shelf. Areca palms sit atop stone and tile planters and are lit for ambiance and enjoyment.
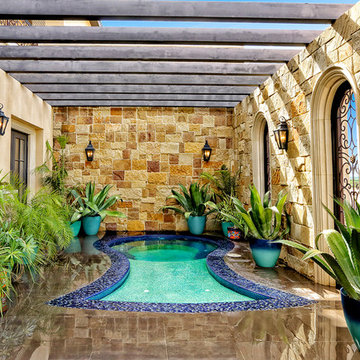
Private patio with spa outside master bedroom.
Inspiration för mycket stora medelhavsstil anpassad gårdsplaner med pool, med spabad och kakelplattor
Inspiration för mycket stora medelhavsstil anpassad gårdsplaner med pool, med spabad och kakelplattor
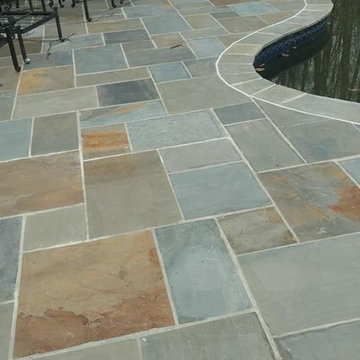
Flagstone pool deck with steps and LED lights.
Idéer för att renovera en mycket stor vintage njurformad baddamm på baksidan av huset, med naturstensplattor
Idéer för att renovera en mycket stor vintage njurformad baddamm på baksidan av huset, med naturstensplattor
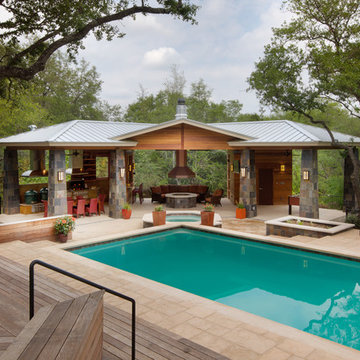
C-shaped pavilion has an outdoor kitchen at the left, a covered fire pit (with a custom copper hood) in the center, and a game area and bathroom on the right.
Tapered slate columns match those at the front entry to the home.
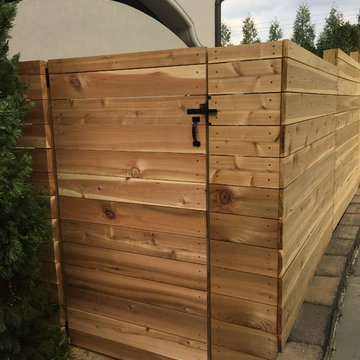
This beautiful horizontal cedar privacy fence surrounds a lovely pool by B&B Pools in Charlotte.
Exempel på en stor modern rektangulär infinitypool på baksidan av huset, med spabad och marksten i tegel
Exempel på en stor modern rektangulär infinitypool på baksidan av huset, med spabad och marksten i tegel
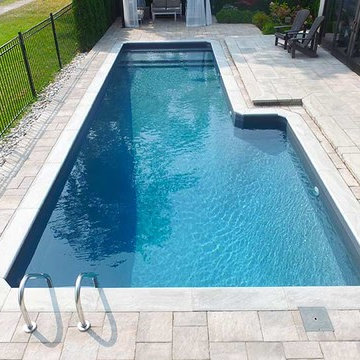
Welcome to the elegant, backyard retreat of this Lakefront Oakville Home! With tranquil surroundings in Southwest Oakville, this 13’X36′ Rectangle Inground Pool is the epitome of poise and style. With a special mention to Hinkley Associates Landscaping and Robinson Interior Design for their hard work and remarkable vision to maximize the beauty of their Pioneer pool, the components of this backyard are simply breathtaking.
Featuring Sleek, Vinyl Over Steel Steps, this pool highlights a clear and inviting entrance for a day of leisure. The smooth, wide edges surrounding the perimeter of the pool allow for a nice relaxing space to lounge or simply dip your toes in the water when you’re not up for a swim. The beautiful, light coloured stone compliments the unique colour of the Natural Gray Liner, making it even more inviting to jump in!
449 029 foton på pool
54

