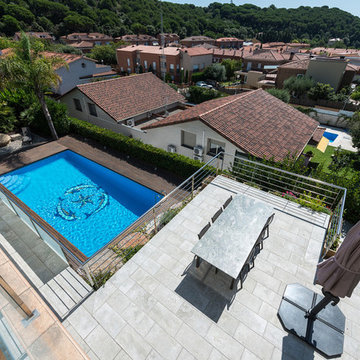448 441 foton på pool
Sortera efter:
Budget
Sortera efter:Populärt i dag
1821 - 1840 av 448 441 foton
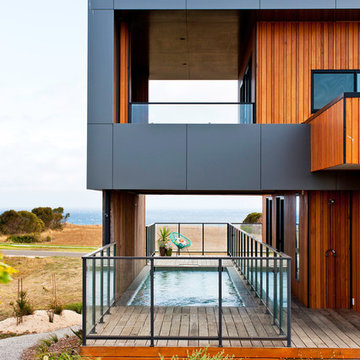
Warren Reed
Exempel på en modern rektangulär pool, med poolhus och trädäck
Exempel på en modern rektangulär pool, med poolhus och trädäck
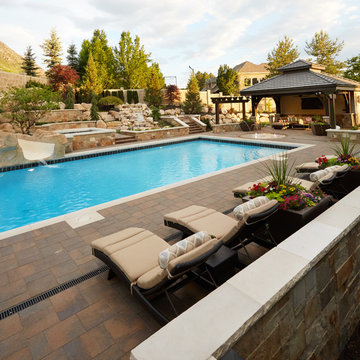
Simple Luxury Photography
Klassisk inredning av en stor rektangulär träningspool på baksidan av huset, med vattenrutschkana
Klassisk inredning av en stor rektangulär träningspool på baksidan av huset, med vattenrutschkana
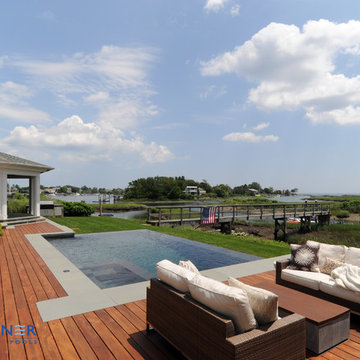
Vanishing Edge Gunite Swimming Pool, Black Pebble Interior Finish, Ozone/UV Sanitizing, In Floor Cleaning System, LED Lighting, Recessed Automatic Cover, Remote Water Chemistry Monitoring, Hydrotherapy Spa with Computer Controls, Bluestone Coping, Fire Table, Outdoor Fireplace.
Hitta den rätta lokala yrkespersonen för ditt projekt
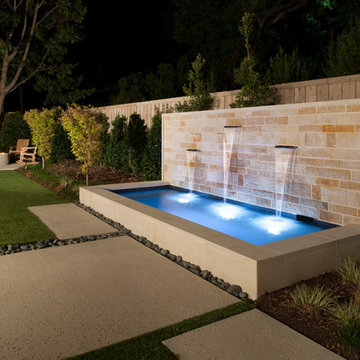
Idéer för små funkis rektangulär pooler på baksidan av huset, med spabad och marksten i betong
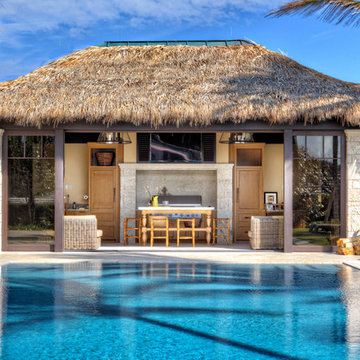
Ron Rosenzweig
Inredning av en exotisk mellanstor rektangulär pool på baksidan av huset
Inredning av en exotisk mellanstor rektangulär pool på baksidan av huset
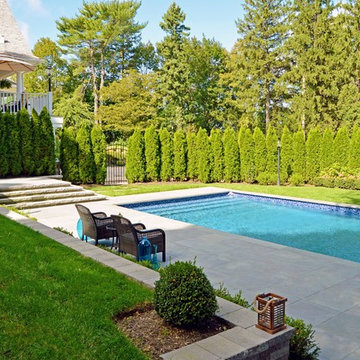
This Northport space was inspired by landscape designs that can be found in the Hamptons. Keeping angles straight, we used 24x24 bluestone slabs in a linear pattern without borders. We solved the grading issue by creating two levels with Cambridge Matrix 3" wall stone in Onyx Natural to complement the beautiful bluestone. We softened the landscape with boxwoods, hydrangeas, and added arborvitaes for privacy. Deck jets were added for a fun yet elegant touch. For the front entrance, a gravel driveway/courtyard (as in true Hamptons fashion) and natural stone steps welcomes visitors.
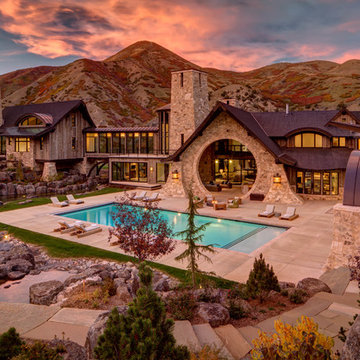
Alan Blakely
Idéer för att renovera en stor vintage rektangulär träningspool på baksidan av huset, med en fontän och naturstensplattor
Idéer för att renovera en stor vintage rektangulär träningspool på baksidan av huset, med en fontän och naturstensplattor
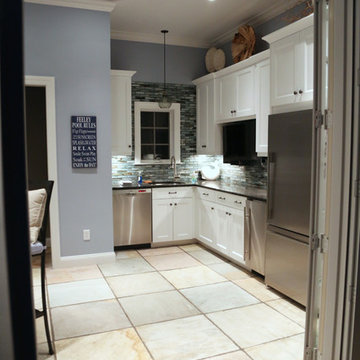
Interior / kitchen of the beautiful and functional pool house featuring slate flooring, stainless steel appliances, black granite counter top and recessed lighting.
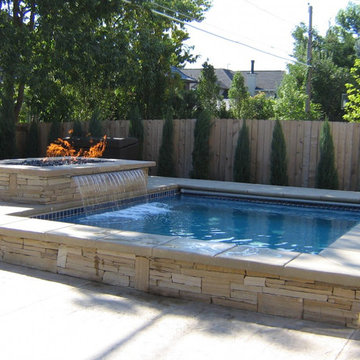
Inredning av en liten rektangulär pool på baksidan av huset, med spabad och naturstensplattor
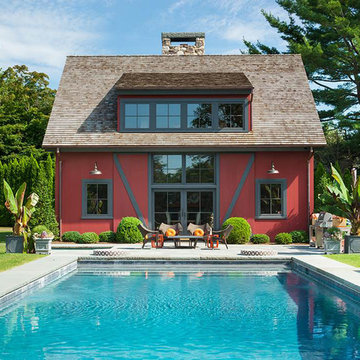
Inspiration för lantliga rektangulär pooler på baksidan av huset, med poolhus och betongplatta
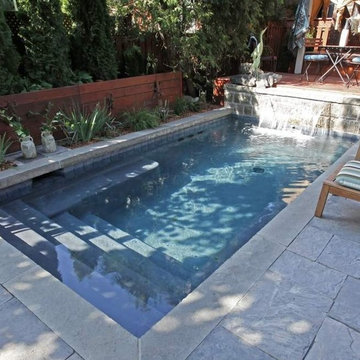
Perfect for exercise or entertaining, this compact plunge pool tucks neatly behind the house in this urban Toronto yard. Underwater benches flanking the walk-in steps invite lounging, while a sheer descent waterfall adds drama to the raised ledgerock feature wall. Directly below is a powerful Badu Jet for lap swimming. The owners also use it for paddle practice in a kayak. The natural pond-look of the dark grey Armourcoat interior offers a pleasing contrast to the Wiarton flagstone coping and deck. (9 x 18, rectangular)
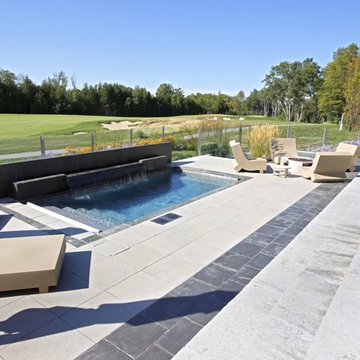
This shallow plunge pool enjoys a most impressive setting overlooking a prestigious private golf club near Collingwood. The visual focal point is a massive sheer descent waterfall spilling over a slab of solid granite, supported by a full-length tiled feature wall. An automated safety cover neatly retracts into a bunker behind the full-width entry steps. On the far end a full-width swim out bench allows easy access to the adjoining spa. The spacious flagstone deck and steps feature radiant heating, while the perimeter fence in tempered glass provides the final luxurious touch. (9 x 17, rectangular)
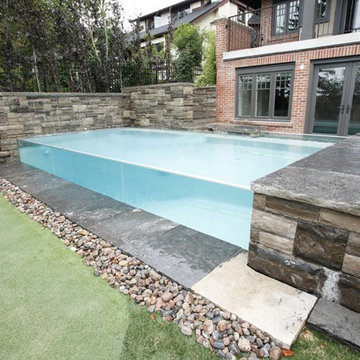
This very unique pool has a 2' x 23' tempered glass spill wall, with the flow collecting in a large underground reservoir. Wiarton ledgerock, coping and flagstone lend a bold solidity to the design, while a strip of river rock links the pool area to the putting green and lawn. The pool has a custom cover that neatly retracts into a stone bunker along the shallow end. An 11' wide sheer descent waterfall along the deep end adds a final dramatic touch. (12 x 23, custom rectangular)
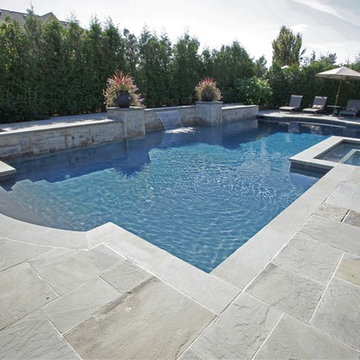
This elegant pool is part of a comprehensive backyard project for a home near Kleinberg which includes a large cabana with outdoor fireplace plus an adjoining spacious outdoor kitchen. The pool's light gray Armorcoat interior stands in soft contrast to the surrounding flagstone coping and deck. The custom Roman end design includes entry steps in the shallow end and a swim out bench in the deep end. The adjoining spa is centred across from a sheer descent waterfall on a raised feature wall, while a row of dense cedars adds privacy. (18 x 44, custom rectangular)
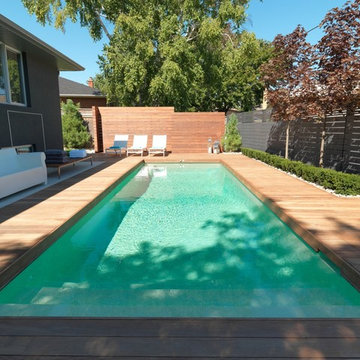
This suburban Toronto yard brings low maintenance to modern design. The owners, who enjoy fitness and entertaining, chose an Ipe hardwood deck with landscaping screen to establish the linear look and add warmth. The custom wood fence complements the simple clean lines and charcoal stucco of the house. (10 x 30, rectangular)
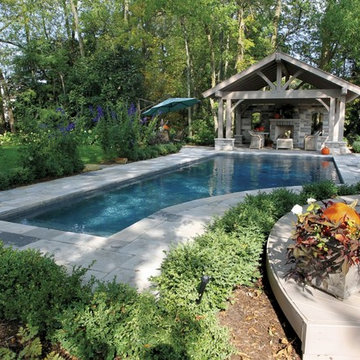
A backdrop of beautiful mature trees sets a tranquil tone for this elegant pool near Stouffville. Its classic rectangular shape is uniquely interrupted by a gentle curve in the shallow end which echoes the shape of the curved raised wooden deck. The pool's soft grey Armourcoat interior contrasts beautifully with the surrounding flagstone coping and dry-laid deck, while at the deep end, a patio in architectural stamped concrete complements the beautiful post and beam shelter supported by a natural stone wall featuring arched openings and a fireplace. (16 x 38, custom rectangular)
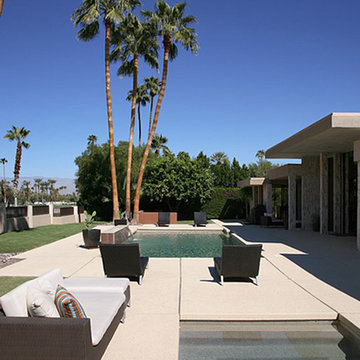
Stan Sachley design circa "1980" The architect clearly understood the proper use of space and light, while still respecting earlier mid-century desert architecture. The floors were kept clean and polished, as not to compete with the existing split travertine which ran through glass walls. This effect, blurred the indoor/outdoor living spaces. Finishes selected, were chosen to highlight a more refined and modern environment.
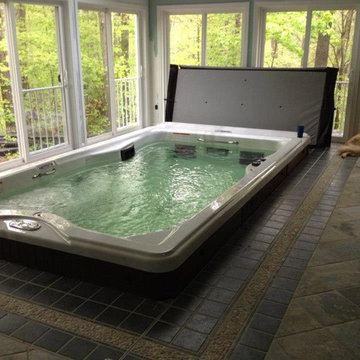
Exempel på en stor klassisk rektangulär träningspool på baksidan av huset, med spabad och trädäck
448 441 foton på pool
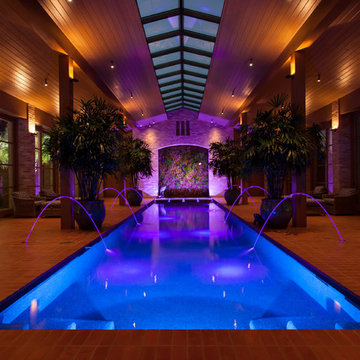
Idéer för stora vintage rektangulär, inomhus pooler, med en fontän och marksten i tegel
92
