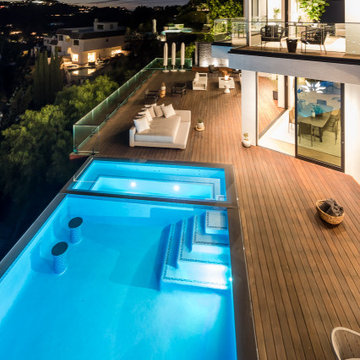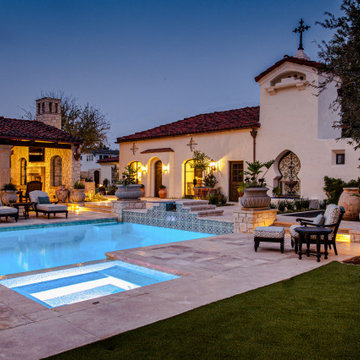23 700 foton på pool
Sortera efter:
Budget
Sortera efter:Populärt i dag
161 - 180 av 23 700 foton
Artikel 1 av 2
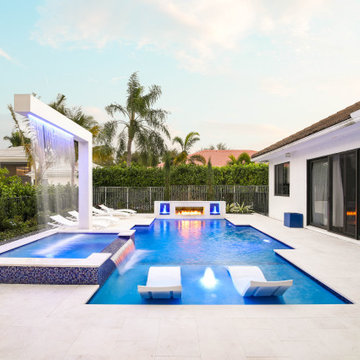
This custom pool and spa have everything a backyard needs. The custom pergola over the spa rains water to keep you warm. There is also a raised wall with 2 bubblers and a fire feature.
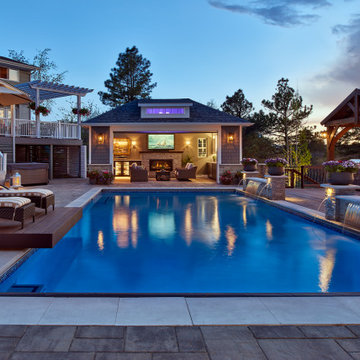
Castle Rock Pool Area - Constructed 2019/2020. Belgard Paver Pool Deck (Lafitt Rustic Slab, Color: Rio) with Grey Cast Concrete Wall Cap and Coping.
Pool House 14' x 27'
Design: Ben Browne
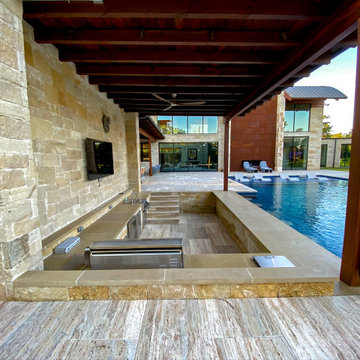
Transitional Infinity Pool with swim up bar and sunken kitchen designed by Mike Farley has a large tanning ledge with Ledge Loungers to relax on, This project has a large fire bar below for entertaining & a large cabana next to the raised spa. Interrior finish is Wet Edge. FarleyPoolDesigns.com
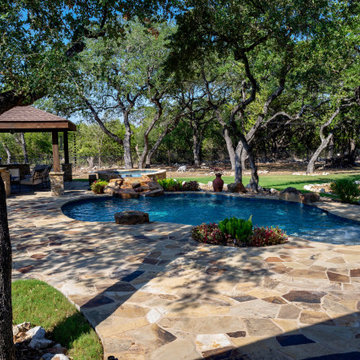
Welcome to this beautiful New Braunfels backyard! The cabana is perfect for outdoor living. The spa has a beautiful spillway that is extended and looks like a river. In the pool the sun shelf has a bubbler for extra relaxing sounds of water. This whole pool is wrapped in beautiful flagstone.
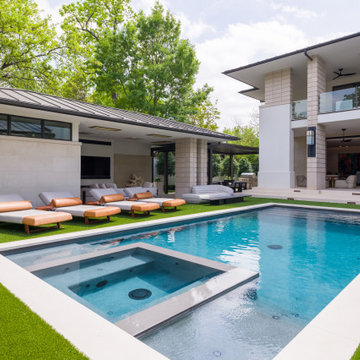
rear yard with pool and cabana
Exempel på en mycket stor 60 tals rektangulär pool på baksidan av huset, med poolhus och naturstensplattor
Exempel på en mycket stor 60 tals rektangulär pool på baksidan av huset, med poolhus och naturstensplattor
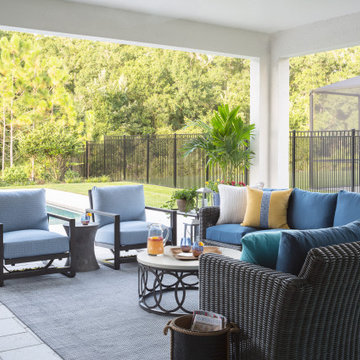
Located off the great room, we repeated the client's indoor color palette of navy, aqua, and yellow. A large all weather wicker sectional and a pair of spring chairs provide ample seating in the patio area. This seating area opens to a dining space all of which spill onto the pool deck.
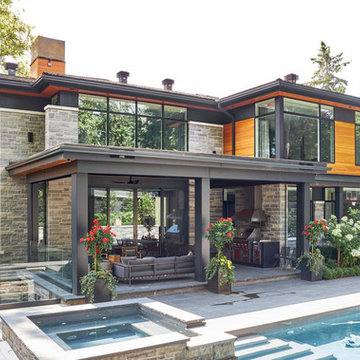
Bild på en stor funkis rektangulär träningspool på baksidan av huset, med spabad och kakelplattor
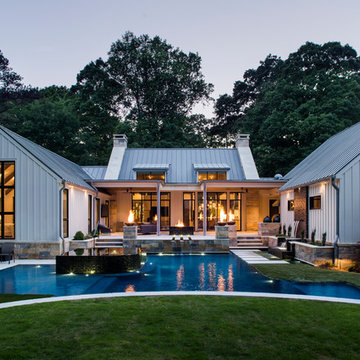
Amazing party pool that this modern farmhouse wraps itself around. Complete with sun deck, fire features, spa and astroturf deck around pool. Photo by Jeff Herr Photogrpahy
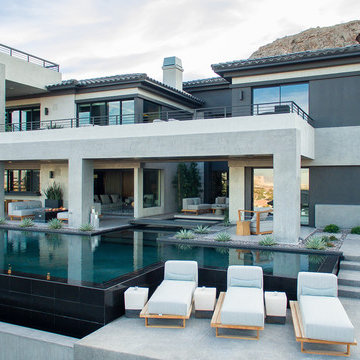
Design by Blue Heron in Partnership with Cantoni. Photos By: Stephen Morgan
For many, Las Vegas is a destination that transports you away from reality. The same can be said of the thirty-nine modern homes built in The Bluffs Community by luxury design/build firm, Blue Heron. Perched on a hillside in Southern Highlands, The Bluffs is a private gated community overlooking the Las Vegas Valley with unparalleled views of the mountains and the Las Vegas Strip. Indoor-outdoor living concepts, sustainable designs and distinctive floorplans create a modern lifestyle that makes coming home feel like a getaway.
To give potential residents a sense for what their custom home could look like at The Bluffs, Blue Heron partnered with Cantoni to furnish a model home and create interiors that would complement the Vegas Modern™ architectural style. “We were really trying to introduce something that hadn’t been seen before in our area. Our homes are so innovative, so personal and unique that it takes truly spectacular furnishings to complete their stories as well as speak to the emotions of everyone who visits our homes,” shares Kathy May, director of interior design at Blue Heron. “Cantoni has been the perfect partner in this endeavor in that, like Blue Heron, Cantoni is innovative and pushes boundaries.”
Utilizing Cantoni’s extensive portfolio, the Blue Heron Interior Design team was able to customize nearly every piece in the home to create a thoughtful and curated look for each space. “Having access to so many high-quality and diverse furnishing lines enables us to think outside the box and create unique turnkey designs for our clients with confidence,” says Kathy May, adding that the quality and one-of-a-kind feel of the pieces are unmatched.
rom the perfectly situated sectional in the downstairs family room to the unique blue velvet dining chairs, the home breathes modern elegance. “I particularly love the master bed,” says Kathy. “We had created a concept design of what we wanted it to be and worked with one of Cantoni’s longtime partners, to bring it to life. It turned out amazing and really speaks to the character of the room.”
The combination of Cantoni’s soft contemporary touch and Blue Heron’s distinctive designs are what made this project a unified experience. “The partnership really showcases Cantoni’s capabilities to manage projects like this from presentation to execution,” shares Luca Mazzolani, vice president of sales at Cantoni. “We work directly with the client to produce custom pieces like you see in this home and ensure a seamless and successful result.”
And what a stunning result it is. There was no Las Vegas luck involved in this project, just a sureness of style and service that brought together Blue Heron and Cantoni to create one well-designed home.
To learn more about Blue Heron Design Build, visit www.blueheron.com.
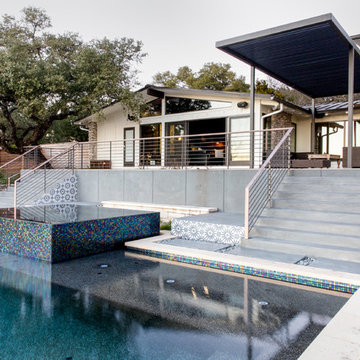
Idéer för mellanstora funkis anpassad infinitypooler på baksidan av huset, med spabad och marksten i betong
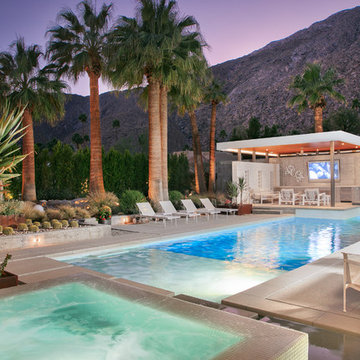
Inspiration för stora 60 tals rektangulär infinitypooler på baksidan av huset, med poolhus och betongplatta
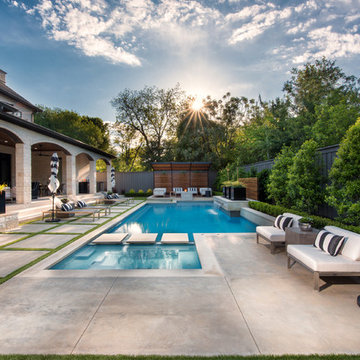
Photography by Jimi Smith / "Jimi Smith Photography"
Idéer för mellanstora funkis rektangulär pooler på baksidan av huset, med spabad och betongplatta
Idéer för mellanstora funkis rektangulär pooler på baksidan av huset, med spabad och betongplatta
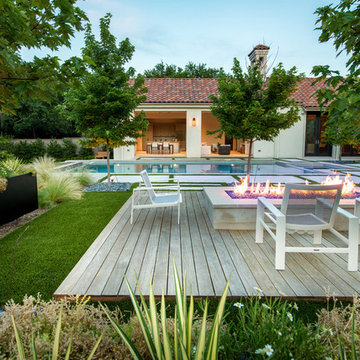
Infinity Edge pool & spa, lap pool, ipe deck with firepit, cabana
Idéer för mycket stora funkis rektangulär träningspooler på baksidan av huset, med poolhus
Idéer för mycket stora funkis rektangulär träningspooler på baksidan av huset, med poolhus

Custom cabana with fireplace, tv, living space, and dining area
Inredning av en klassisk mycket stor rektangulär pool på baksidan av huset, med poolhus och naturstensplattor
Inredning av en klassisk mycket stor rektangulär pool på baksidan av huset, med poolhus och naturstensplattor
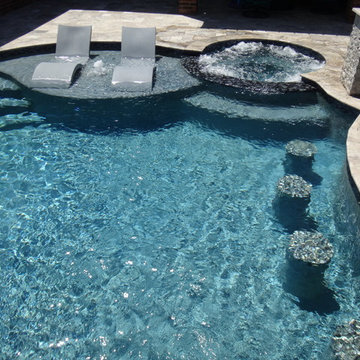
Foto på en stor vintage träningspool på baksidan av huset, med spabad och naturstensplattor
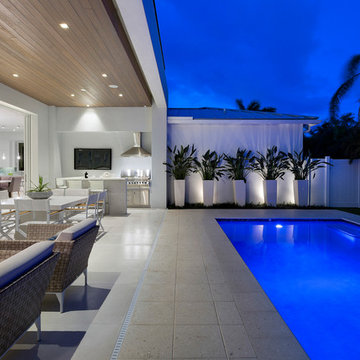
Pool Sunset
Idéer för att renovera en mellanstor funkis rektangulär baddamm på baksidan av huset, med marksten i betong
Idéer för att renovera en mellanstor funkis rektangulär baddamm på baksidan av huset, med marksten i betong
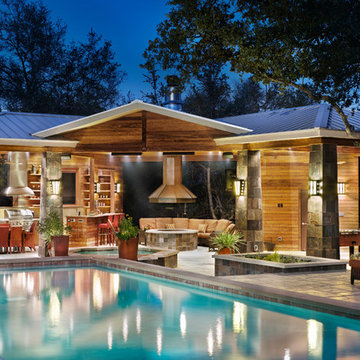
Pavilion at night.
I designed this outdoor living project when at CG&S, and it was beautifully built by their team.
Photo: Paul Finkel 2012
Inspiration för en mycket stor vintage anpassad pool på baksidan av huset, med poolhus och marksten i betong
Inspiration för en mycket stor vintage anpassad pool på baksidan av huset, med poolhus och marksten i betong
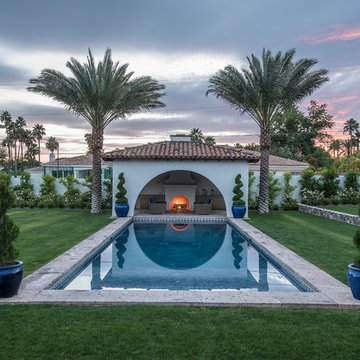
The landscape of this home honors the formality of Spanish Colonial / Santa Barbara Style early homes in the Arcadia neighborhood of Phoenix. By re-grading the lot and allowing for terraced opportunities, we featured a variety of hardscape stone, brick, and decorative tiles that reinforce the eclectic Spanish Colonial feel. Cantera and La Negra volcanic stone, brick, natural field stone, and handcrafted Spanish decorative tiles are used to establish interest throughout the property.
A front courtyard patio includes a hand painted tile fountain and sitting area near the outdoor fire place. This patio features formal Boxwood hedges, Hibiscus, and a rose garden set in pea gravel.
The living room of the home opens to an outdoor living area which is raised three feet above the pool. This allowed for opportunity to feature handcrafted Spanish tiles and raised planters. The side courtyard, with stepping stones and Dichondra grass, surrounds a focal Crape Myrtle tree.
One focal point of the back patio is a 24-foot hand-hammered wrought iron trellis, anchored with a stone wall water feature. We added a pizza oven and barbecue, bistro lights, and hanging flower baskets to complete the intimate outdoor dining space.
Project Details:
Landscape Architect: Greey|Pickett
Architect: Higgins Architects
Landscape Contractor: Premier Environments
Photography: Scott Sandler
23 700 foton på pool
9
