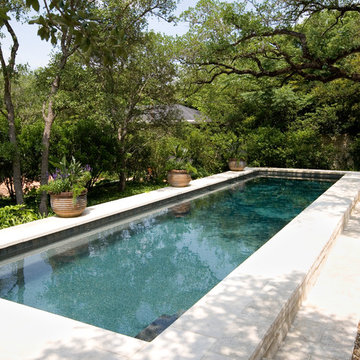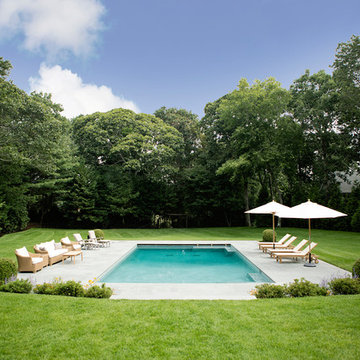63 847 foton på pool
Sortera efter:
Budget
Sortera efter:Populärt i dag
241 - 260 av 63 847 foton
Artikel 1 av 2
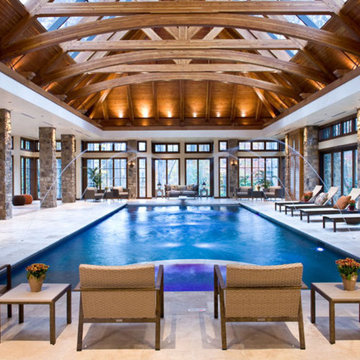
Addition to home in Potomac Maryland. Indoor Pool with five lounging areas. Vaulted cileing, spot lighting and stone pillers. Glass doors and windows surround the pool showcasing the beautiful landscape.
Photographed by Gwin Hunt
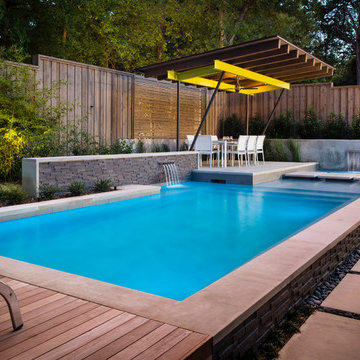
The planning phase of this modern retreat was an intense collaboration that took place over the course of more than two years. While the initial design concept exceeded the clients' expectations, it also exceeded their budget beyond the point of comfort.
The next several months were spent modifying the design, in attempts to lower the budget. Ultimately, the decision was made that they would hold off on the project until they could budget for the original design, rather than compromising the vision.
About a year later, we repeated that same process, which resulted in the same outcome. After another year-long hiatus, we met once again. We revisited design thoughts, each of us bringing to the table new ideas and options.
Each thought simply solidified the fact that the initial vision was absolutely what we all wanted to see come to fruition, and the decision was finally made to move forward.
The main challenge of the site was elevation. The Southeast corner of the lot stands 5'6" above the threshold of the rear door, while the Northeast corner dropped a full 2' below the threshold of the door.
The backyard was also long and narrow, sloping side-to-side and toward the house. The key to the design concept was to deftly place the project into the slope and utilize the elevation changes, without allowing them to dominate the yard, or overwhelm the senses.
The unseen challenge on this project came in the form of hitting every underground issue possible. We had to relocate the sewer main, the gas line, and the electrical service; and since rock was sitting about 6" below the surface, all of these had to be chiseled through many feet of dense rock, adding to our projected timeline and budget.
As you enter the space, your first stop is an outdoor living area. Smooth finished concrete, colored to match the 'Leuder' limestone coping, has a subtle saw-cut pattern aligned with the edges of the recessed fire pit.
In small spaces, it is important to consider a multi-purpose approach. So, the recessed fire pit has been fitted with an aluminum cover that allows our client to set up tables and chairs for entertaining, right over the top of the fire pit.
From here, it;s two steps up to the pool elevation, and the floating 'Leuder' limestone stepper pads that lead across the pool and hide the dam wall of the flush spa.
The main retaining wall to the Southeast is a poured concrete wall with an integrated sheer descent waterfall into the spa. To bring in some depth and texture, a 'Brownstone' ledgestone was used to face both the dropped beam on the pool, and the raised beam of the water feature wall.
The main water feature is comprised of five custom made stainless steel scuppers, supplied by a dedicated booster pump.
Colored concrete stepper pads lead to the 'Ipe' wood deck at the far end of the pool. The placement of this wood deck allowed us to minimize our use of retaining walls on the Northeast end of the yard, since it drops off over three feet below the elevation of the pool beam.
One of the most unique features on this project has to be the structure over the dining area. With a unique combination of steel and wood, the clean modern aesthetic of this structure creates a visual stamp in the space that standard structure could not accomplish.
4" steel posts, painted charcoal grey, are set on an angle, 4' into the bedrock, to anchor the structure. Steel I-beams painted in green-yellow color--aptly called "frolic"--act as the base to the hefty cedar rafters of the roof structure, which has a slight pitch toward the rear.
A hidden gutter on the back of the roof sends water down a copper rain chain, and into the drainage system. The backdrop for both this dining area , as well as the living area, is the horizontal screen panel, created with alternating sizes of cedar planks, stained to a calm hue of dove grey.
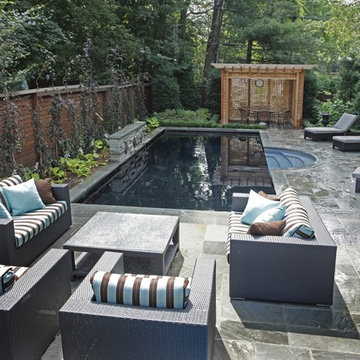
Extending the architectural elegance of the house was the primary objective for this suburban Toronto pool. Special care was taken to retain existing mature trees and a small retaining wall was built to help level the sloping yard. The pool's formal lines are established with the 11' radius Roman steps centred across from a stone feature wall with three bronze fleur-de-lys spitter sconces. A dark vinyl liner surrounded by natural flagstone coping and deck completes the look. (13 x 30, rectangular)
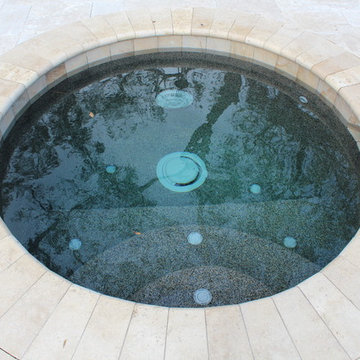
This is the cold plunge pool. It is fitted with an Aqua Cal pool chiller that can achieve temperatures to 45 degrees. Fitted with in floor cleaning system by Paramount, auto fill, and color changing light. This is great for the client after his lengthy triathlon training
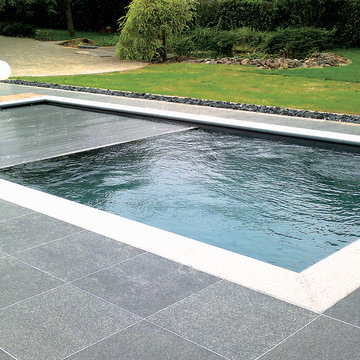
Reflection with cover Color: Graphite Grey
Pool with an integrated power cover.
Close the pool with just the touch of a button.
Idéer för att renovera en stor funkis rektangulär träningspool på baksidan av huset, med kakelplattor
Idéer för att renovera en stor funkis rektangulär träningspool på baksidan av huset, med kakelplattor
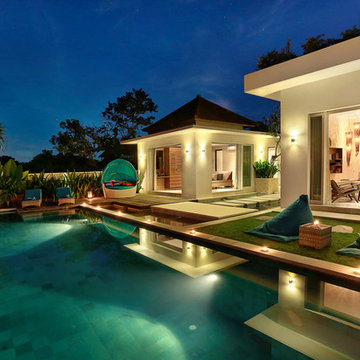
Jodie Cooper Design
Agus Darmika Photography
Foto på en stor tropisk infinitypool på baksidan av huset, med poolhus och naturstensplattor
Foto på en stor tropisk infinitypool på baksidan av huset, med poolhus och naturstensplattor
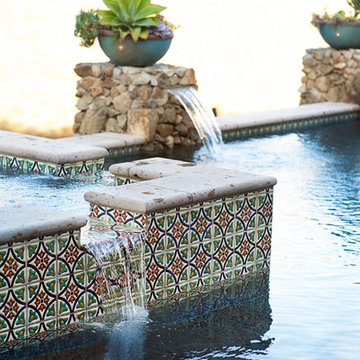
Yuki Batterson
Idéer för en stor medelhavsstil baddamm på baksidan av huset, med spabad och marksten i betong
Idéer för en stor medelhavsstil baddamm på baksidan av huset, med spabad och marksten i betong
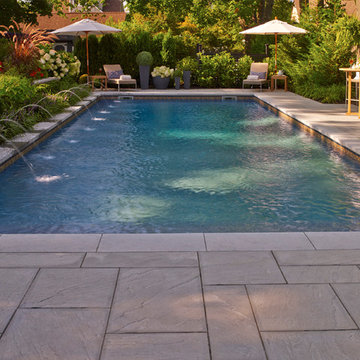
Symmetrically two lounge chairs are angled on either side of the pool with centered floral arrangement of modern black urns and round boxwood and white hydrangea.
Photographer: Darren Setlow
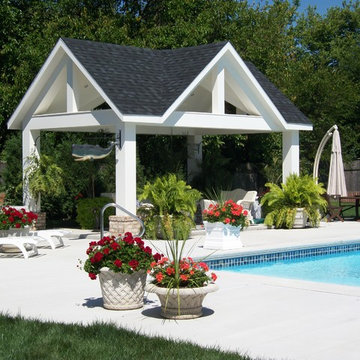
Dan Cotton
Inredning av en modern mellanstor rektangulär träningspool på baksidan av huset, med poolhus och betongplatta
Inredning av en modern mellanstor rektangulär träningspool på baksidan av huset, med poolhus och betongplatta
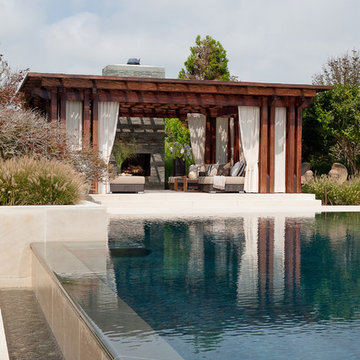
View of the poolside arbor with custom outdoor fireplace, seating an tables. Curtains can completely enclose the structure creating a private oasis.
Idéer för att renovera en mellanstor funkis rektangulär infinitypool på baksidan av huset, med spabad och naturstensplattor
Idéer för att renovera en mellanstor funkis rektangulär infinitypool på baksidan av huset, med spabad och naturstensplattor
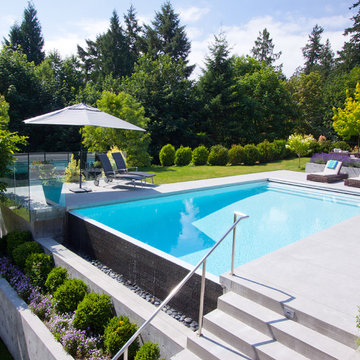
The outer vanishing edge wall acts as a welcoming entrance to the pool area.
Wildman Photography
Foto på en funkis infinitypool på baksidan av huset
Foto på en funkis infinitypool på baksidan av huset
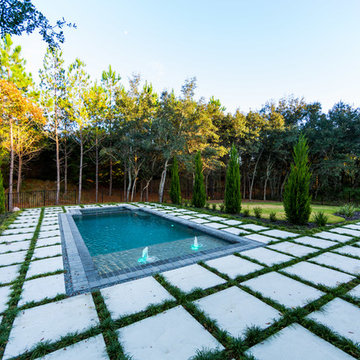
Elegant French home seamlessly combining the traditional and contemporary. The 3,050 SF home contains three bedrooms each with its own bath. The master retreat has lanai access and a sumptuous marble bath. A fourth, first-floor bedroom, can be used as a guest suite, study or parlor. The traditional floor plan is made contemporary by sleek, streamlined finishes and modern touches such as recessed LED lighting, beautiful trimwork and a gray/white color scheme. A dramatic two-story foyer with wrap-around balcony leads into the open-concept great room and kitchen area, complete with wet bar, butler's pantry and commercial-grade Thermador appliances. The outdoor living area is an entertainer's dream with pool, paving stones and a custom outdoor kitchen. Photo credit: Deremer Studios

John Prouty
Idéer för att renovera en mellanstor funkis rektangulär pool på baksidan av huset, med vattenrutschkana och marksten i betong
Idéer för att renovera en mellanstor funkis rektangulär pool på baksidan av huset, med vattenrutschkana och marksten i betong
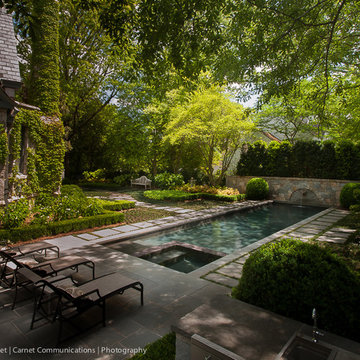
Jean Carnet
Inspiration för stora moderna rektangulär träningspooler på baksidan av huset, med en fontän och naturstensplattor
Inspiration för stora moderna rektangulär träningspooler på baksidan av huset, med en fontän och naturstensplattor
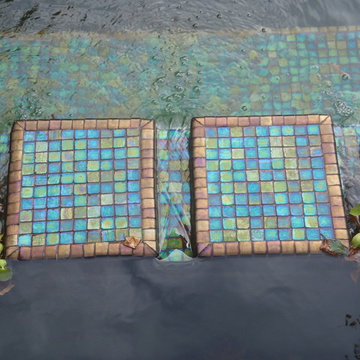
Waterscapes by Jesse Dutra
Bild på en liten rektangulär baddamm på baksidan av huset, med kakelplattor
Bild på en liten rektangulär baddamm på baksidan av huset, med kakelplattor
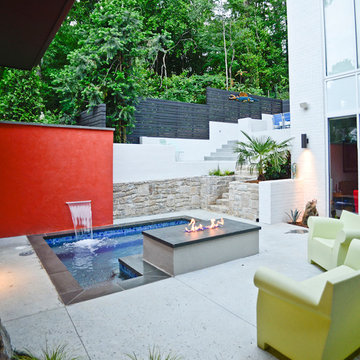
Modern inredning av en liten rektangulär pool på baksidan av huset, med en fontän och naturstensplattor
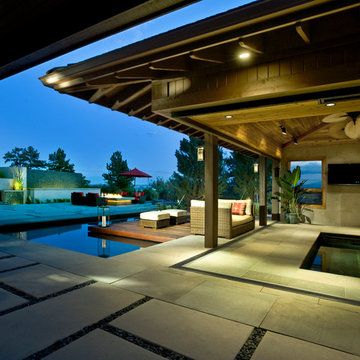
This Swim Spa with retractable Nana Walls was designed in 2005 and constructed in 2006 in Castle Pines Village. The clients wanted a swim spa that could be open to the patio during the Summer, but closed off during the cooler months. Nana Walls surround 2 walls of the pool house. Patio is bluestone flagstone with concrete "tiles". Mexican pebbles grout the concrete tiles.
Design: Courtney McRickard - Threesixty Design Denver
Construction: Browne and Associates, llc
Photography: Michael Peck
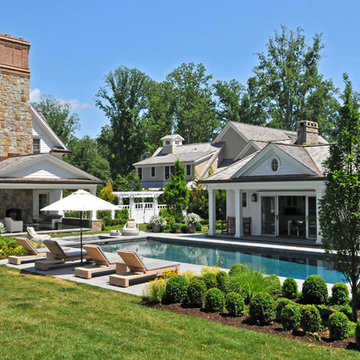
Sean Jancski
Inspiration för klassiska rektangulär pooler, med poolhus
Inspiration för klassiska rektangulär pooler, med poolhus
63 847 foton på pool
13
