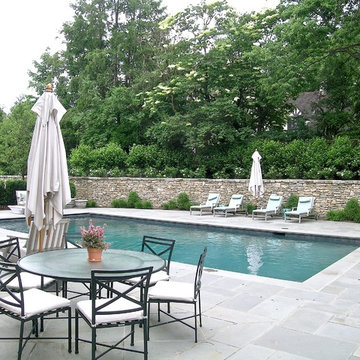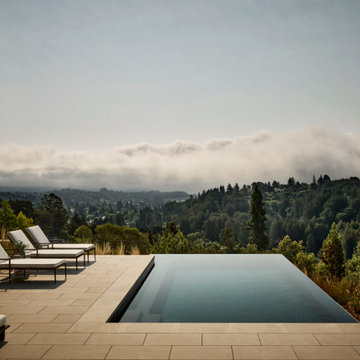63 790 foton på pool
Sortera efter:
Budget
Sortera efter:Populärt i dag
61 - 80 av 63 790 foton
Artikel 1 av 2
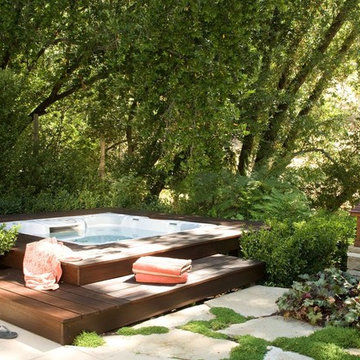
Sonoma, CA
Foto på en mellanstor vintage ovanmarkspool på baksidan av huset, med spabad och marksten i betong
Foto på en mellanstor vintage ovanmarkspool på baksidan av huset, med spabad och marksten i betong
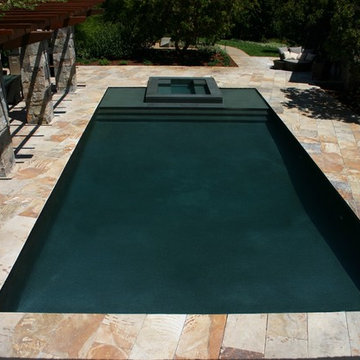
Contemporary knife edge perimeter overflow pool & spa. The water level is 1/2" below the surface of the decking. All images are © and are protected by an embedded watermark image. They are provided for your private use and are not to be reproduced or published without the expressed written consent of Aquatic Technology.
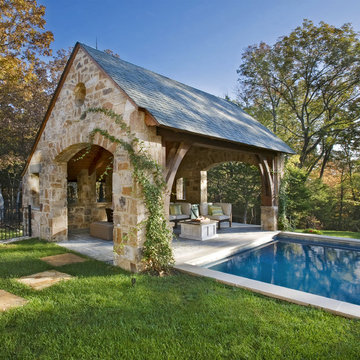
A traditional house that meanders around courtyards built as though it where built in stages over time. Well proportioned and timeless. Presenting its modest humble face this large home is filled with surprises as it demands that you take your time to experiance it.
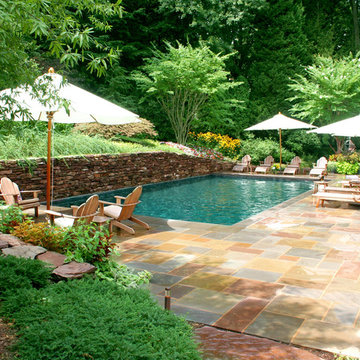
Traditional rectangular pool with beautiful landscaping.
Inspiration för klassiska rektangulär pooler
Inspiration för klassiska rektangulär pooler
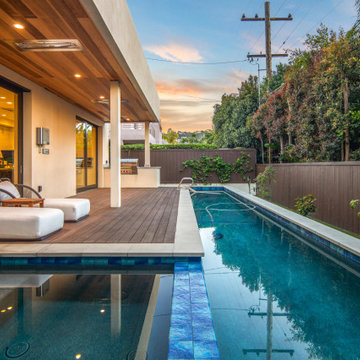
Rear deck patio and above ground swimming pool
Inspiration för stora moderna rektangulär ovanmarkspooler på baksidan av huset, med trädäck
Inspiration för stora moderna rektangulär ovanmarkspooler på baksidan av huset, med trädäck
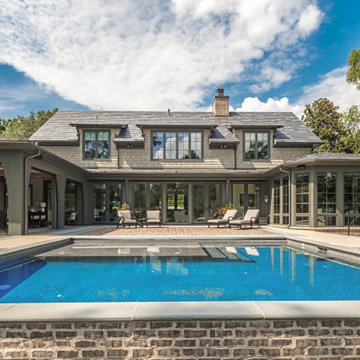
Inredning av en klassisk mellanstor rektangulär pool på baksidan av huset, med naturstensplattor
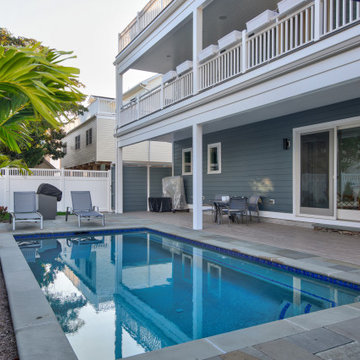
Nestled between the Atlantic Ocean and Rehoboth Bay, this little dipper offers the perfect place to chill out when the beaches are just too hot and crowded. A deep blue, pebble finish adds to the lush aesthetic of this small backyard oasis
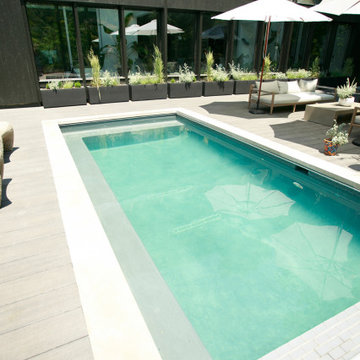
Take an evening dip or enjoy your morning coffee poolside in this small, modern backyard pool.
Bild på en liten funkis rektangulär pool på baksidan av huset, med trädäck
Bild på en liten funkis rektangulär pool på baksidan av huset, med trädäck
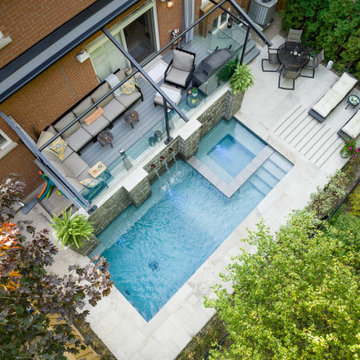
The 10’ x 25’ footprint of the custom Gunite pool is in pleasing balance with the other elements of the yard. An interesting feature of the pool is the 20” deep underwater bench which runs 15’ between the spa and the deep end swim out step in the corner.
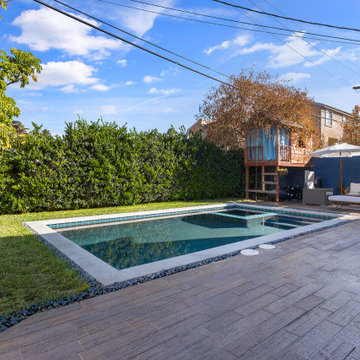
Modern Black pebble new construction pool & Spa.
Paving & river rocks around to complete the look.
Small\Medium size backyard
Idéer för en mellanstor modern träningspool på baksidan av huset, med spabad och marksten i betong
Idéer för en mellanstor modern träningspool på baksidan av huset, med spabad och marksten i betong
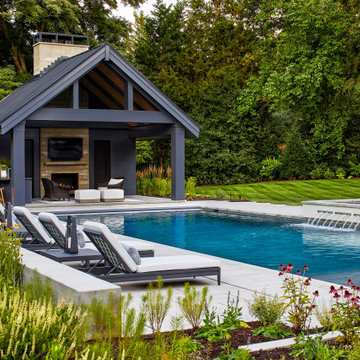
Klassisk inredning av en stor rektangulär pool på baksidan av huset, med poolhus och marksten i betong
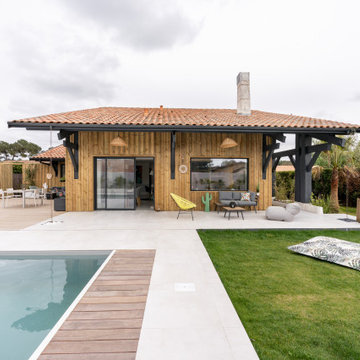
Rénovation des extérieurs avec création d'une piscine en sol, avec carrelage céramique 75x75 cm et terrasse bois exotique.
Transformation des façades avec créations de nouvelles ouvertures et habillage de bardage bois en pose typique arcachonnaise (en couvre joint).
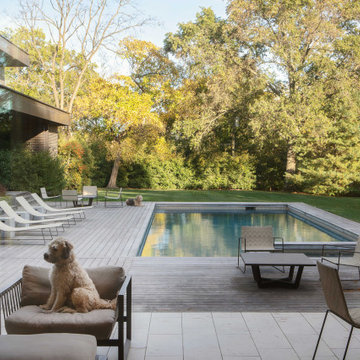
Inspiration för en stor funkis rektangulär träningspool på baksidan av huset, med spabad och trädäck

Black and white home exterior with a plunge pool in the backyard.
Lantlig inredning av en rektangulär pool på baksidan av huset, med marksten i betong
Lantlig inredning av en rektangulär pool på baksidan av huset, med marksten i betong
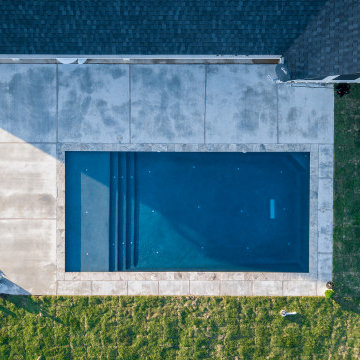
Every backyard has a beautiful story to tell. We love this cute and simple geometric modern farmhouse pool in Sealy, TX for the East Family. Key features of the project:
- 96 perimeter geometrical style pool
-Porcelain waterline tile
- In-floor pool cleaning system
- Silver Travertine pool coping
- Brushed concrete decking
- St. Marteen Pool Plaster
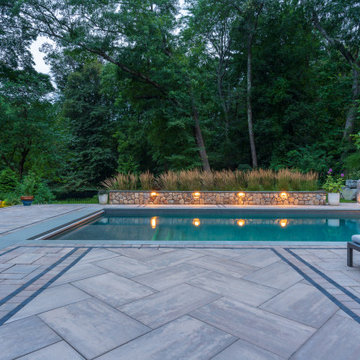
An A-Frame pavilion complete with outdoor kitchen and floor to ceiling fireplace overlooks the lower pool terrace, featuring herringbone pavers.
Bild på en stor funkis rektangulär pool på baksidan av huset, med marksten i betong
Bild på en stor funkis rektangulär pool på baksidan av huset, med marksten i betong
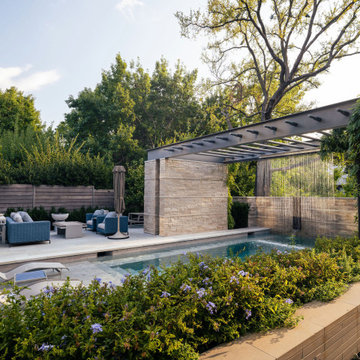
Modern inredning av en mellanstor rektangulär baddamm framför huset, med en fontän och naturstensplattor
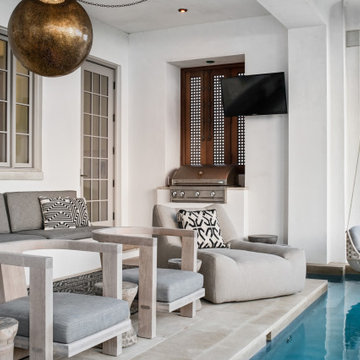
Gulf-Front Grandeur
Private Residence / Alys Beach, Florida
Architect: Khoury & Vogt Architects
Builder: Hufham Farris Construction
---
This one-of-a-kind Gulf-front residence in the New Urbanism community of Alys Beach, Florida, is truly a stunning piece of architecture matched only by its views. E. F. San Juan worked with the Alys Beach Town Planners at Khoury & Vogt Architects and the building team at Hufham Farris Construction on this challenging and fulfilling project.
We supplied character white oak interior boxed beams and stair parts. We also furnished all of the interior trim and paneling. The exterior products we created include ipe shutters, gates, fascia and soffit, handrails, and newels (balcony), ceilings, and wall paneling, as well as custom columns and arched cased openings on the balconies. In addition, we worked with our trusted partners at Loewen to provide windows and Loewen LiftSlide doors.
Challenges:
This was the homeowners’ third residence in the area for which we supplied products, and it was indeed a unique challenge. The client wanted as much of the exterior as possible to be weathered wood. This included the shutters, gates, fascia, soffit, handrails, balcony newels, massive columns, and arched openings mentioned above. The home’s Gulf-front location makes rot and weather damage genuine threats. Knowing that this home was to be built to last through the ages, we needed to select a wood species that was up for the task. It needed to not only look beautiful but also stand up to those elements over time.
Solution:
The E. F. San Juan team and the talented architects at KVA settled upon ipe (pronounced “eepay”) for this project. It is one of the only woods that will sink when placed in water (you would not want to make a boat out of ipe!). This species is also commonly known as ironwood because it is so dense, making it virtually rot-resistant, and therefore an excellent choice for the substantial pieces of millwork needed for this project.
However, ipe comes with its own challenges; its weight and density make it difficult to put through machines and glue. These factors also come into play for hinging when using ipe for a gate or door, which we did here. We used innovative joining methods to ensure that the gates and shutters had secondary and tertiary means of support with regard to the joinery. We believe the results speak for themselves!
---
Photography by Layne Lillie, courtesy of Khoury & Vogt Architects
63 790 foton på pool
4
