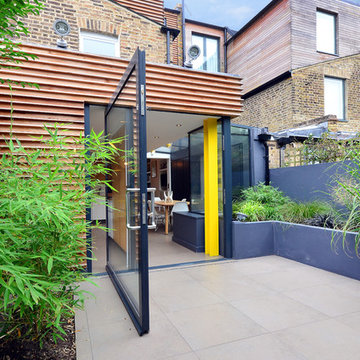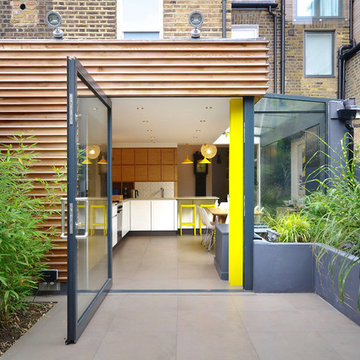6 836 foton på radhus
Sortera efter:
Budget
Sortera efter:Populärt i dag
121 - 140 av 6 836 foton
Artikel 1 av 3
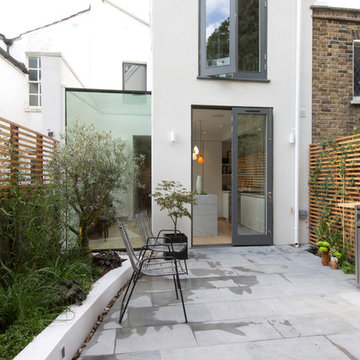
Graham Gaunt
Inredning av ett modernt mellanstort vitt radhus, med två våningar och stuckatur
Inredning av ett modernt mellanstort vitt radhus, med två våningar och stuckatur
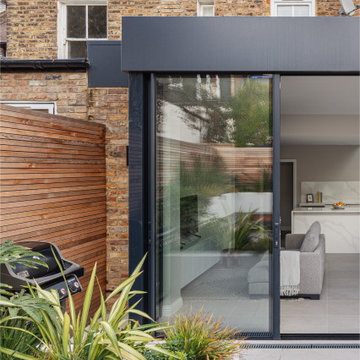
The rear elevation was built with yellow stock bricks to match the existing walls of the property but, with the addition of a sleek aluminum top fascia, to complement the clean lines of the glazing.

Bild på ett mellanstort funkis svart radhus, med stuckatur, sadeltak och tak med takplattor

Modern inredning av ett mellanstort grått hus, med två våningar, sadeltak och tak med takplattor
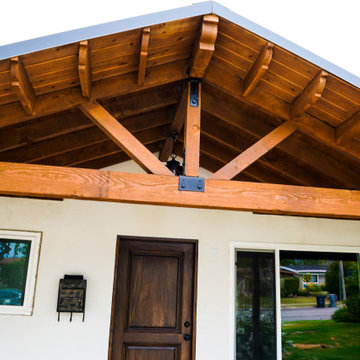
New Roofing installed along with a new metal roof panel opening. Planks and beams installed coated with a varnish finishing.
Amerikansk inredning av ett stort vitt hus, med allt i ett plan, sadeltak och tak i mixade material
Amerikansk inredning av ett stort vitt hus, med allt i ett plan, sadeltak och tak i mixade material
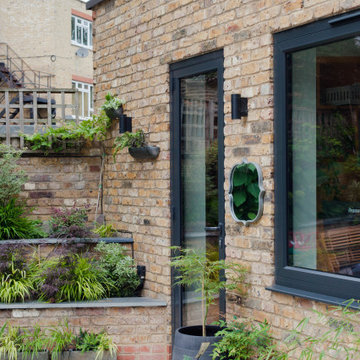
This delightful single-storey extension is the perfect size for the house, the garden and to provide a fantastic home-office room.
Idéer för att renovera ett mellanstort funkis radhus, med allt i ett plan, tegel och platt tak
Idéer för att renovera ett mellanstort funkis radhus, med allt i ett plan, tegel och platt tak

Proposed rear & side extension and renovation of a 1980’s Ex-council, end of terrace house is West Hampstead, London NW6.
Inredning av ett modernt mellanstort svart radhus, med två våningar, tegel och platt tak
Inredning av ett modernt mellanstort svart radhus, med två våningar, tegel och platt tak

Bild på ett litet flerfärgat hus, med två våningar, blandad fasad, pulpettak och tak i metall

Redonner à la façade côté jardin une dimension domestique était l’un des principaux enjeux de ce projet, qui avait déjà fait l’objet d’une première extension. Il s’agissait également de réaliser des travaux de rénovation énergétique comprenant l’isolation par l’extérieur de toute la partie Est de l’habitation.
Les tasseaux de bois donnent à la partie basse un aspect chaleureux, tandis que des ouvertures en aluminium anthracite, dont le rythme resserré affirme un style industriel rappelant l’ancienne véranda, donnent sur une grande terrasse en béton brut au rez-de-chaussée. En partie supérieure, le bardage horizontal en tôle nervurée anthracite vient contraster avec le bois, tout en résonnant avec la teinte des menuiseries. Grâce à l’accord entre les matières et à la subdivision de cette façade en deux langages distincts, l’effet de verticalité est estompé, instituant ainsi une nouvelle échelle plus intimiste et accueillante.
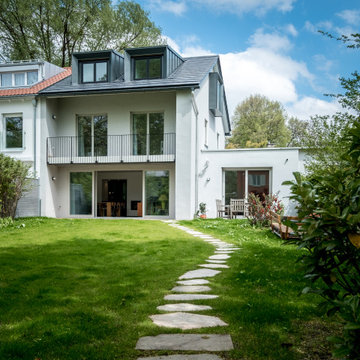
Die Steinplatten von 1950 wurden vor Beginn der Baustelle zur Seite gelegt und nach Fertigstellung wieder als Weg zum Wohnhaus angelegt.
Idéer för att renovera ett mellanstort funkis vitt radhus, med två våningar, stuckatur, sadeltak och tak med takplattor
Idéer för att renovera ett mellanstort funkis vitt radhus, med två våningar, stuckatur, sadeltak och tak med takplattor
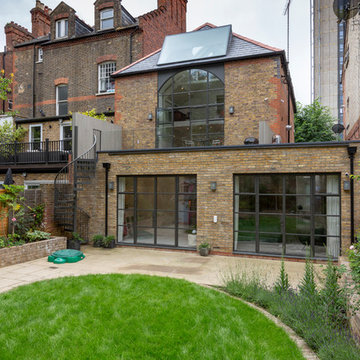
Bild på ett mellanstort funkis beige radhus, med två våningar, tegel och valmat tak

Street Front View of Main Entry with Garage, Carport with Vehicle Turntable Feature, Stone Wall Feature at Entry
Idéer för att renovera ett mellanstort funkis vitt radhus, med två våningar, blandad fasad, pulpettak och tak i metall
Idéer för att renovera ett mellanstort funkis vitt radhus, med två våningar, blandad fasad, pulpettak och tak i metall
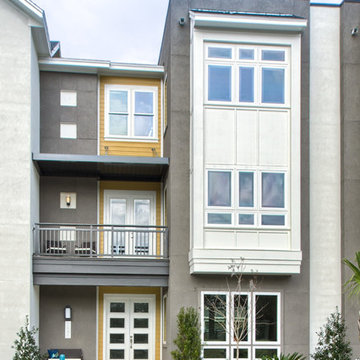
Architography Studios
Inspiration för stora moderna bruna radhus, med tre eller fler plan, blandad fasad, sadeltak och tak i shingel
Inspiration för stora moderna bruna radhus, med tre eller fler plan, blandad fasad, sadeltak och tak i shingel

Timber clad soffit with folded metal roof edge. Dark drey crittall style bi-fold doors with ashlar stone side walls.
Bild på ett litet funkis beige hus, med allt i ett plan, platt tak och tak i metall
Bild på ett litet funkis beige hus, med allt i ett plan, platt tak och tak i metall
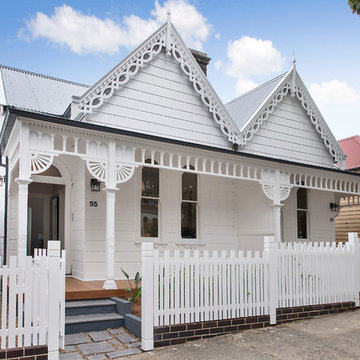
Exempel på ett mellanstort klassiskt vitt hus, med allt i ett plan och sadeltak
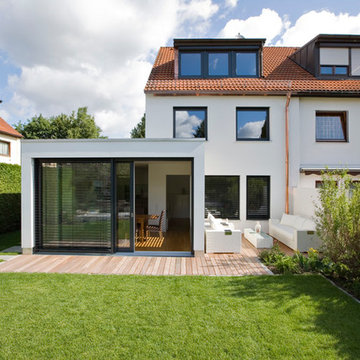
Moderner Anbau perfekt angepasst an klassichen Reihenhaus mit Terrasse und angelegten Garten.
Fotograf Sandra Eckhardt
Anbau m-architektur, München
Bild på ett mellanstort funkis vitt radhus, med tre eller fler plan, stuckatur, sadeltak och tak med takplattor
Bild på ett mellanstort funkis vitt radhus, med tre eller fler plan, stuckatur, sadeltak och tak med takplattor

In the quite streets of southern Studio city a new, cozy and sub bathed bungalow was designed and built by us.
The white stucco with the blue entrance doors (blue will be a color that resonated throughout the project) work well with the modern sconce lights.
Inside you will find larger than normal kitchen for an ADU due to the smart L-shape design with extra compact appliances.
The roof is vaulted hip roof (4 different slopes rising to the center) with a nice decorative white beam cutting through the space.
The bathroom boasts a large shower and a compact vanity unit.
Everything that a guest or a renter will need in a simple yet well designed and decorated garage conversion.

A tiny waterfront house in Kennebunkport, Maine.
Photos by James R. Salomon
Foto på ett litet maritimt blått trähus, med allt i ett plan, valmat tak och tak i shingel
Foto på ett litet maritimt blått trähus, med allt i ett plan, valmat tak och tak i shingel
6 836 foton på radhus
7
