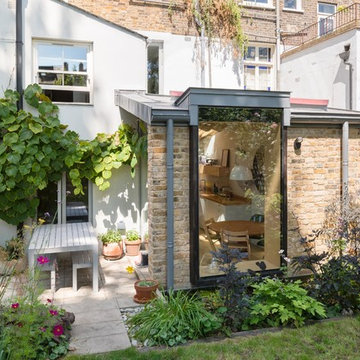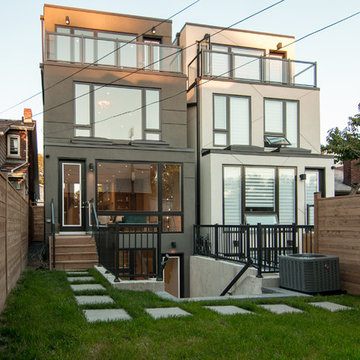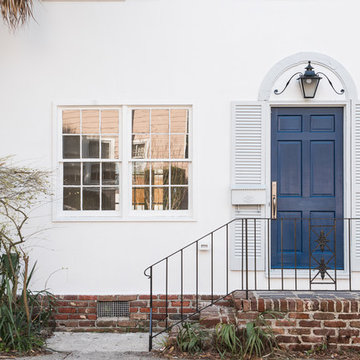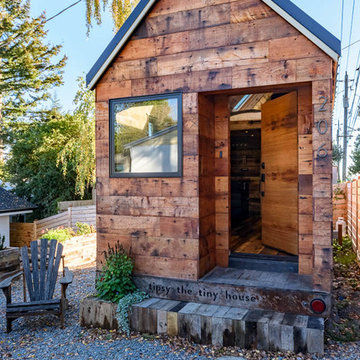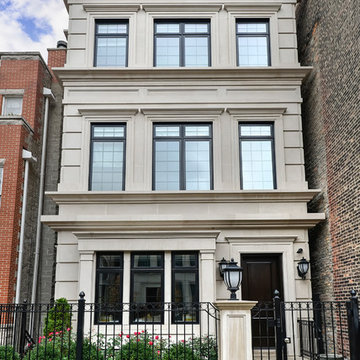6 836 foton på radhus
Sortera efter:
Budget
Sortera efter:Populärt i dag
61 - 80 av 6 836 foton
Artikel 1 av 3
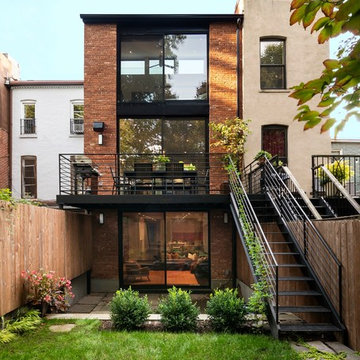
Photo: Bjorg Magnea
Modern inredning av ett radhus, med tre eller fler plan och tegel
Modern inredning av ett radhus, med tre eller fler plan och tegel
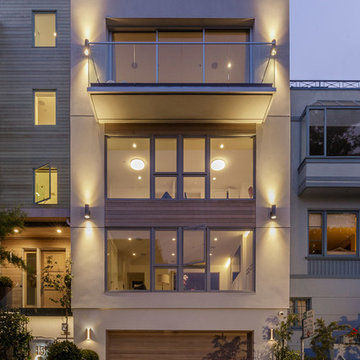
Inspiration för moderna beige radhus, med tre eller fler plan och platt tak
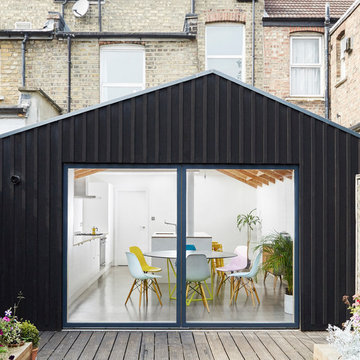
In collaboration with Merrett Houmøller Architects
Inredning av ett modernt mellanstort svart hus, med tre eller fler plan och sadeltak
Inredning av ett modernt mellanstort svart hus, med tre eller fler plan och sadeltak

Exempel på ett modernt flerfärgat hus, med allt i ett plan och blandad fasad
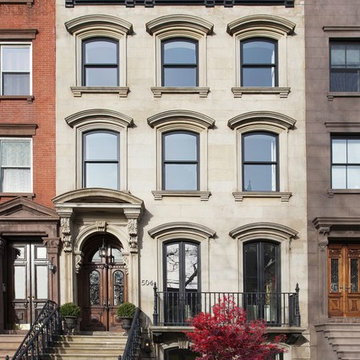
Halstead Property
Foto på ett vintage beige radhus, med tre eller fler plan och platt tak
Foto på ett vintage beige radhus, med tre eller fler plan och platt tak

Ray Schram
Inspiration för små moderna svarta hus, med allt i ett plan och valmat tak
Inspiration för små moderna svarta hus, med allt i ett plan och valmat tak
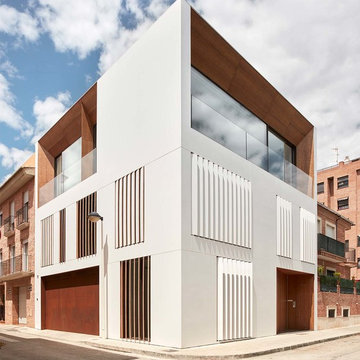
Mariela Apollonio
Foto på ett stort funkis vitt radhus, med tre eller fler plan, blandad fasad och platt tak
Foto på ett stort funkis vitt radhus, med tre eller fler plan, blandad fasad och platt tak

Shou Sugi Ban black charred larch boards provide the outer skin of this extension to an existing rear closet wing. The charred texture of the cladding was chosen to complement the traditional London Stock brick on the rear facade.
Frameless glass doors supplied and installed by FGC: www.fgc.co.uk
Photos taken by Radu Palicia, London based photographer
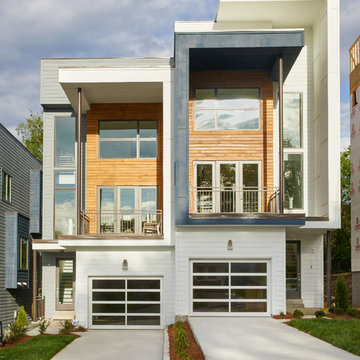
Exterior colors by Sherwin Williams
Gale Force
Front Door and siding - Software
Trim - Ceiling Bright White
Gieves Anderson
Exempel på ett mellanstort modernt vitt radhus, med två våningar, blandad fasad och platt tak
Exempel på ett mellanstort modernt vitt radhus, med två våningar, blandad fasad och platt tak
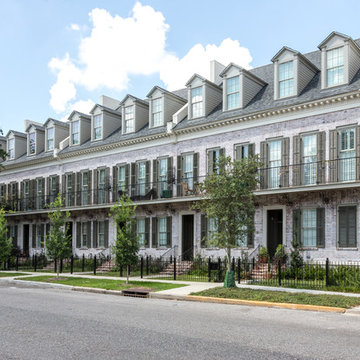
Inspiration för mycket stora klassiska vita radhus, med tre eller fler plan, tegel, sadeltak och tak i shingel

Exempel på ett litet klassiskt beige radhus, med två våningar, blandad fasad, halvvalmat sadeltak och tak i shingel

Inspiration för små klassiska gröna trähus, med sadeltak, tak i metall och allt i ett plan
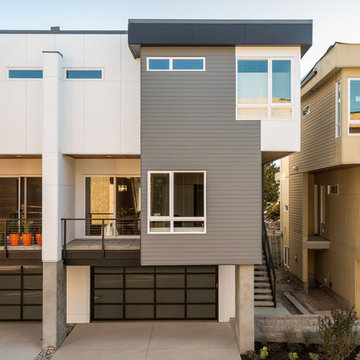
Inspiration för mellanstora moderna grå radhus, med tre eller fler plan, blandad fasad, platt tak och tak i metall

brass shingle finished
Inspiration för mellanstora moderna beige radhus, med tre eller fler plan, blandad fasad, platt tak och tak i mixade material
Inspiration för mellanstora moderna beige radhus, med tre eller fler plan, blandad fasad, platt tak och tak i mixade material

Beautiful French inspired home in the heart of Lincoln Park Chicago.
Rising amidst the grand homes of North Howe Street, this stately house has more than 6,600 SF. In total, the home has seven bedrooms, six full bathrooms and three powder rooms. Designed with an extra-wide floor plan (21'-2"), achieved through side-yard relief, and an attached garage achieved through rear-yard relief, it is a truly unique home in a truly stunning environment.
The centerpiece of the home is its dramatic, 11-foot-diameter circular stair that ascends four floors from the lower level to the roof decks where panoramic windows (and views) infuse the staircase and lower levels with natural light. Public areas include classically-proportioned living and dining rooms, designed in an open-plan concept with architectural distinction enabling them to function individually. A gourmet, eat-in kitchen opens to the home's great room and rear gardens and is connected via its own staircase to the lower level family room, mud room and attached 2-1/2 car, heated garage.
The second floor is a dedicated master floor, accessed by the main stair or the home's elevator. Features include a groin-vaulted ceiling; attached sun-room; private balcony; lavishly appointed master bath; tremendous closet space, including a 120 SF walk-in closet, and; an en-suite office. Four family bedrooms and three bathrooms are located on the third floor.
This home was sold early in its construction process.
Nathan Kirkman
6 836 foton på radhus
4
