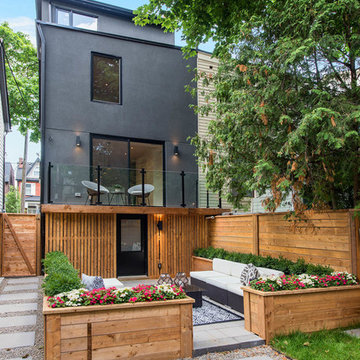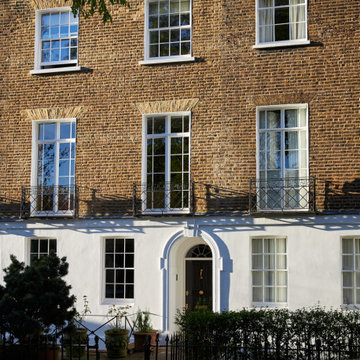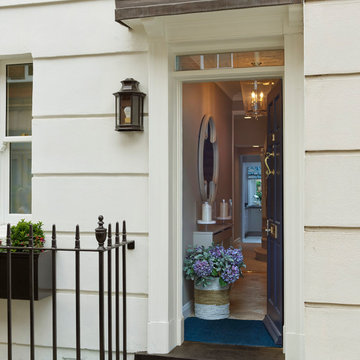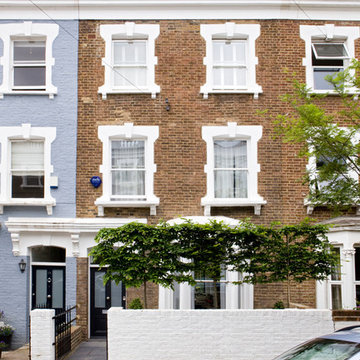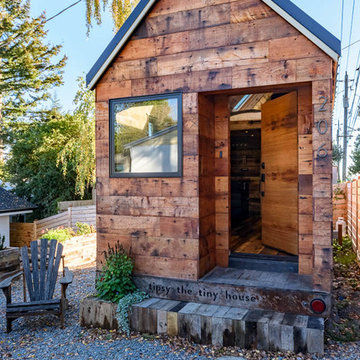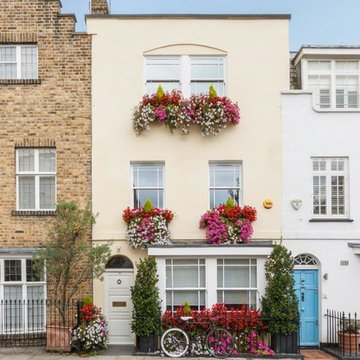6 836 foton på radhus
Sortera efter:
Budget
Sortera efter:Populärt i dag
21 - 40 av 6 836 foton
Artikel 1 av 3

Photos by Roehner + Ryan
Idéer för att renovera ett litet funkis betonghus, med allt i ett plan och platt tak
Idéer för att renovera ett litet funkis betonghus, med allt i ett plan och platt tak

Inspiration för ett rustikt svart hus, med allt i ett plan och platt tak

Beautiful French inspired home in the heart of Lincoln Park Chicago.
Rising amidst the grand homes of North Howe Street, this stately house has more than 6,600 SF. In total, the home has seven bedrooms, six full bathrooms and three powder rooms. Designed with an extra-wide floor plan (21'-2"), achieved through side-yard relief, and an attached garage achieved through rear-yard relief, it is a truly unique home in a truly stunning environment.
The centerpiece of the home is its dramatic, 11-foot-diameter circular stair that ascends four floors from the lower level to the roof decks where panoramic windows (and views) infuse the staircase and lower levels with natural light. Public areas include classically-proportioned living and dining rooms, designed in an open-plan concept with architectural distinction enabling them to function individually. A gourmet, eat-in kitchen opens to the home's great room and rear gardens and is connected via its own staircase to the lower level family room, mud room and attached 2-1/2 car, heated garage.
The second floor is a dedicated master floor, accessed by the main stair or the home's elevator. Features include a groin-vaulted ceiling; attached sun-room; private balcony; lavishly appointed master bath; tremendous closet space, including a 120 SF walk-in closet, and; an en-suite office. Four family bedrooms and three bathrooms are located on the third floor.
This home was sold early in its construction process.
Nathan Kirkman

We took this north Seattle rambler and remodeled every square inch of it. New windows, roof, siding, electrical, plumbing, the list goes on! We worked hand in hand with the homeowner to give them a truly unique and beautiful home.

A freshly planted garden is now starting to take off. By the end of summer the house should feel properly integrated into the existing site and garden.

Stucco exterior.
Idéer för ett litet klassiskt grönt hus, med allt i ett plan, stuckatur, sadeltak och tak i shingel
Idéer för ett litet klassiskt grönt hus, med allt i ett plan, stuckatur, sadeltak och tak i shingel

Rear elevation of a Victorian terraced home
Exempel på ett mellanstort modernt radhus, med tre eller fler plan, tegel, sadeltak och tak med takplattor
Exempel på ett mellanstort modernt radhus, med tre eller fler plan, tegel, sadeltak och tak med takplattor

Inredning av ett modernt litet svart hus, med två våningar, metallfasad, pulpettak och tak i metall

Sam Martin - 4 Walls Media
Inspiration för mellanstora moderna grå hus, med två våningar, sadeltak och tak i metall
Inspiration för mellanstora moderna grå hus, med två våningar, sadeltak och tak i metall
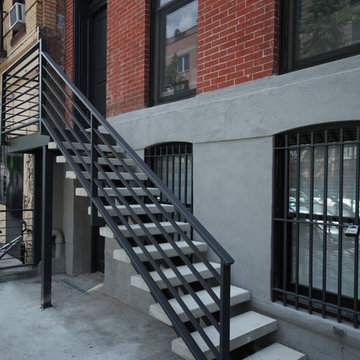
Idéer för att renovera ett funkis flerfärgat radhus, med tre eller fler plan, tegel och platt tak
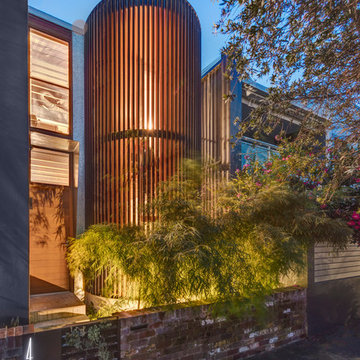
Murray Fredericks
Idéer för ett mellanstort modernt radhus, med två våningar
Idéer för ett mellanstort modernt radhus, med två våningar
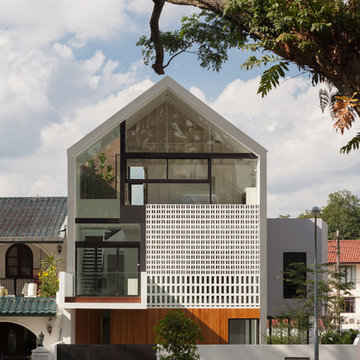
Idéer för att renovera ett funkis radhus, med tre eller fler plan, glasfasad och sadeltak
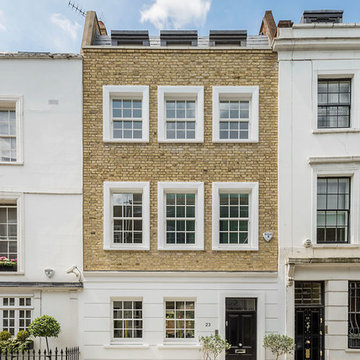
Inspiration för ett vintage radhus, med tre eller fler plan och blandad fasad
6 836 foton på radhus
2
