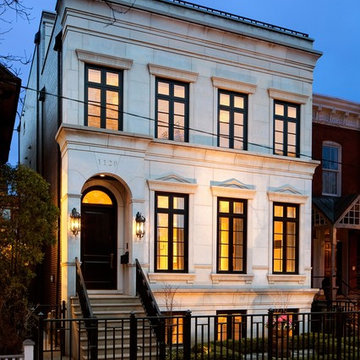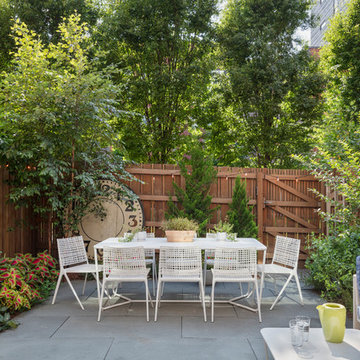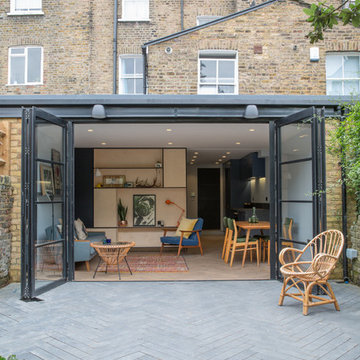6 836 foton på radhus
Sortera efter:
Budget
Sortera efter:Populärt i dag
41 - 60 av 6 836 foton
Artikel 1 av 3

courtyard, indoor outdoor living, polished concrete, open plan kitchen, dining, living
Rowan Turner Photography
Foto på ett litet funkis grått radhus, med två våningar och tak i metall
Foto på ett litet funkis grått radhus, med två våningar och tak i metall
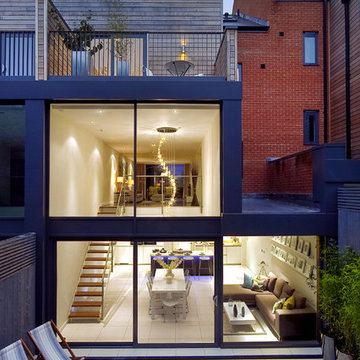
Rear external of contemporary townhouse in London. The space features a double height void including a statement contemporary chandelier over the kitchen. The Living Room above is linked to the Kitchen by a feature glass, powered coated steel and walnut open tread staircase. Dramatic two story floor to ceiling glazing on the back of the house gives views to the garden from both the kitchen and living room.

A slender three-story home, designed for vibrant downtown living and cozy entertaining.
Foto på ett mellanstort funkis rött radhus, med tre eller fler plan, tegel, sadeltak och tak i metall
Foto på ett mellanstort funkis rött radhus, med tre eller fler plan, tegel, sadeltak och tak i metall

Front entry to the Hobbit House at Dragonfly Knoll with custom designed rounded door.
Inredning av ett eklektiskt grått stenhus, med allt i ett plan, sadeltak och tak med takplattor
Inredning av ett eklektiskt grått stenhus, med allt i ett plan, sadeltak och tak med takplattor

Extraordinary Pass-A-Grille Beach Cottage! This was the original Pass-A-Grill Schoolhouse from 1912-1915! This cottage has been completely renovated from the floor up, and the 2nd story was added. It is on the historical register. Flooring for the first level common area is Antique River-Recovered® Heart Pine Vertical, Select, and Character. Goodwin's Antique River-Recovered® Heart Pine was used for the stair treads and trim.

For the front part of this townhouse’s siding, the coal creek brick offers a sturdy yet classic look in the front, that complements well with the white fiber cement panel siding. A beautiful black matte for the sides extending to the back of the townhouse gives that modern appeal together with the wood-toned lap siding. The overall classic brick combined with the modern black and white color combination and wood accent for this siding showcase a bold look for this project.

Inredning av ett medelhavsstil litet beige hus, med två våningar, stuckatur, sadeltak och tak med takplattor

photo by Designer Mason St. Peter
Inspiration för mellanstora moderna svarta hus, med allt i ett plan, stuckatur, sadeltak och tak i metall
Inspiration för mellanstora moderna svarta hus, med allt i ett plan, stuckatur, sadeltak och tak i metall

Solar panels integrated into the Bothy's pyramid roofs
Idéer för små rustika trähus, med allt i ett plan
Idéer för små rustika trähus, med allt i ett plan

Exterior deck doubles the living space for my teeny tiny house! All the wood for the deck is reclaimed from fallen trees and siding from an old house. The french doors and kitchen window is also reclaimed. Photo: Chibi Moku

Home extensions and loft conversion in Barnet, EN5 London. Dormer in black tile with black windows and black fascia and gutters
Idéer för att renovera ett stort funkis svart radhus, med tre eller fler plan, blandad fasad, valmat tak och tak med takplattor
Idéer för att renovera ett stort funkis svart radhus, med tre eller fler plan, blandad fasad, valmat tak och tak med takplattor
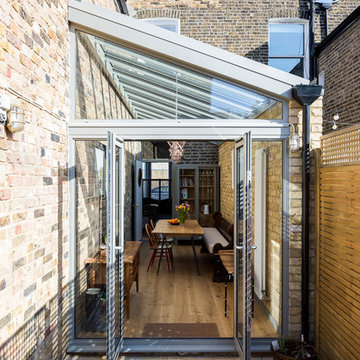
Glass side extension with a sloping roof.
Photo by Chris Snook
Idéer för att renovera ett mellanstort vintage brunt radhus, med tre eller fler plan, tegel och pulpettak
Idéer för att renovera ett mellanstort vintage brunt radhus, med tre eller fler plan, tegel och pulpettak

this 1920s carriage house was substantially rebuilt and linked to the main residence via new garden gate and private courtyard. Care was taken in matching brick and stucco detailing.

Welcome to our beautiful, brand-new Laurel A single module suite. The Laurel A combines flexibility and style in a compact home at just 504 sq. ft. With one bedroom, one full bathroom, and an open-concept kitchen with a breakfast bar and living room with an electric fireplace, the Laurel Suite A is both cozy and convenient. Featuring vaulted ceilings throughout and plenty of windows, it has a bright and spacious feel inside.

Classic style meets master craftsmanship in every Tekton CA custom Accessory Dwelling Unit - ADU - new home build or renovation. This home represents the style and craftsmanship you can expect from our expert team. Our founders have over 100 years of combined experience bringing dreams to life!
6 836 foton på radhus
3
