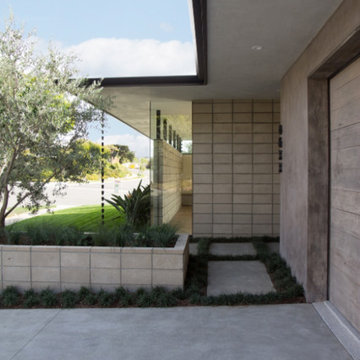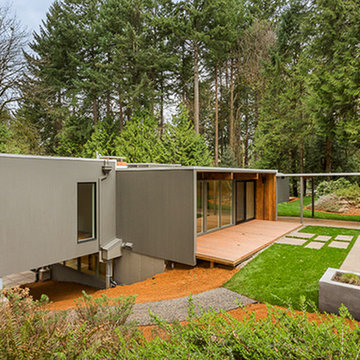177 foton på retro betonghus
Sortera efter:
Budget
Sortera efter:Populärt i dag
61 - 80 av 177 foton
Artikel 1 av 3
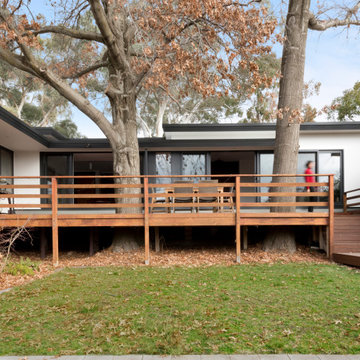
Exempel på ett mellanstort retro vitt hus, med allt i ett plan, platt tak och tak i metall
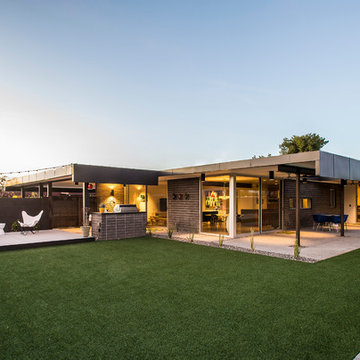
New exterior covered patio for entertaining with dining patio and raised deck and fire pit. Linear pool and pool house complete the rear yard design.
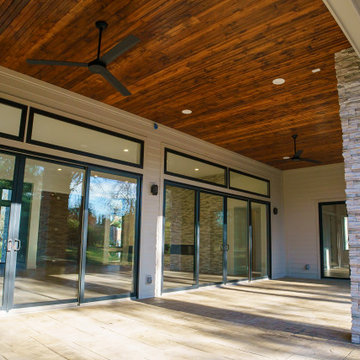
Outside this elegantly designed modern prairie-style home built by Hibbs Homes, the mixed-use of wood, stone, and James Hardie Lap Siding brings dimension and texture to a modern, clean-lined front elevation. The hipped rooflines, angled columns, and use of windows complete the look.
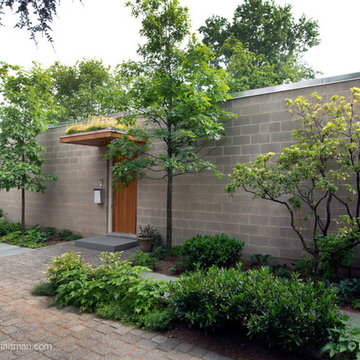
Ethan Drinker Photography
Idéer för ett mellanstort 50 tals grått betonghus, med allt i ett plan och platt tak
Idéer för ett mellanstort 50 tals grått betonghus, med allt i ett plan och platt tak
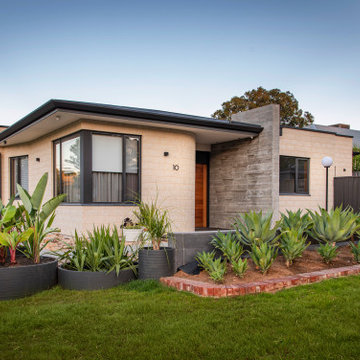
Inspired by Mid-century architecture, this home sits quietly confident on a corner property overlooking a park.
Bild på ett mellanstort 50 tals flerfärgat hus, med allt i ett plan, valmat tak och tak i metall
Bild på ett mellanstort 50 tals flerfärgat hus, med allt i ett plan, valmat tak och tak i metall
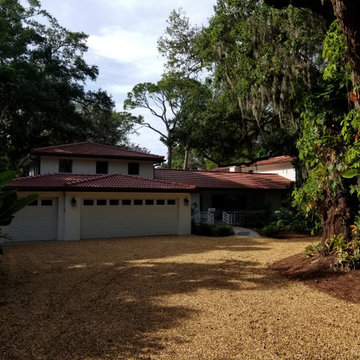
The front of the house, added side garage, cleaned up landscape and renewed rocky driveway.
Foto på ett stort 50 tals vitt hus, med två våningar, valmat tak och tak med takplattor
Foto på ett stort 50 tals vitt hus, med två våningar, valmat tak och tak med takplattor
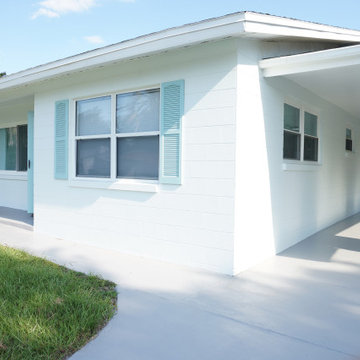
Cleaned up landscaping, repainted body, trim, doors, retaining wall. Replaced windows and front door. Added stair rail and a step for safety. Added a walkway and refined concrete driveway.
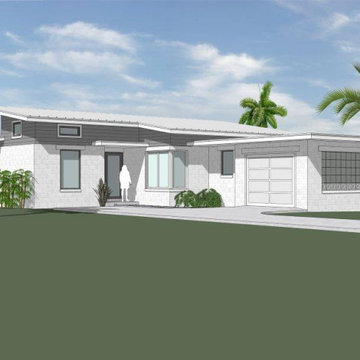
MidCentury Modern home design
Exempel på ett mellanstort 50 tals grått hus, med allt i ett plan, pulpettak och tak i metall
Exempel på ett mellanstort 50 tals grått hus, med allt i ett plan, pulpettak och tak i metall
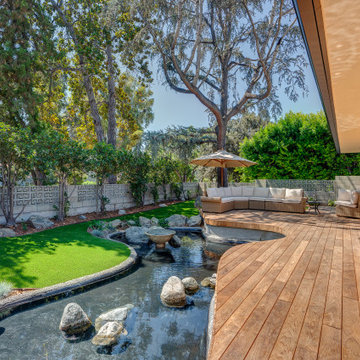
Original teak deck had to be removed and decking rebuilt. Reconstituted wood has all water and 80% of the sugars removed to increase longevity. Deck was reconfigured to follow the lines of the pond. Decking is underlit with dimmable LED lighting for night time enjoyment and safety. Pond was pre-existing, but needed extensive refurbishing. Fountain was added. Yard and artificial turf were installed to minimize water usage.
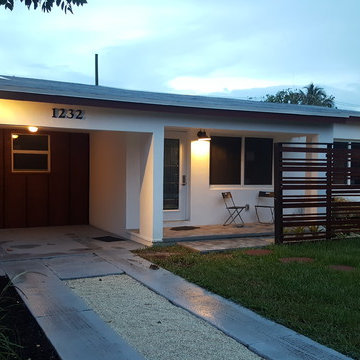
Idéer för ett mellanstort 50 tals vitt hus, med allt i ett plan, pulpettak och tak i shingel
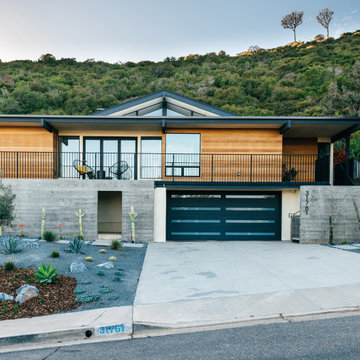
an exterior palette of cedar, board-formed concrete, and minimalist landscaping accentuates the modernist architectural massing while engaging the streetscape
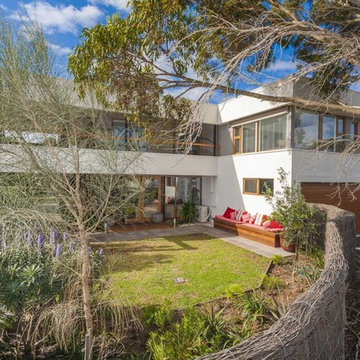
DE atelier Architects. Brush box fence encloses the front landscape creating a private courtyard located to take
advantage of the afternoon sun.
Idéer för mellanstora 60 tals vita betonghus, med två våningar
Idéer för mellanstora 60 tals vita betonghus, med två våningar
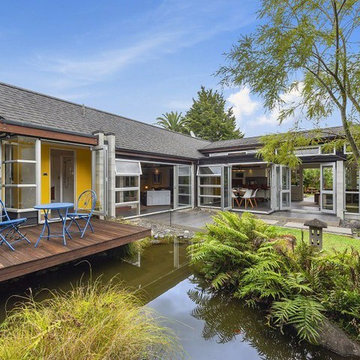
Inspiration för mellanstora 50 tals gula hus, med allt i ett plan, sadeltak och tak i shingel
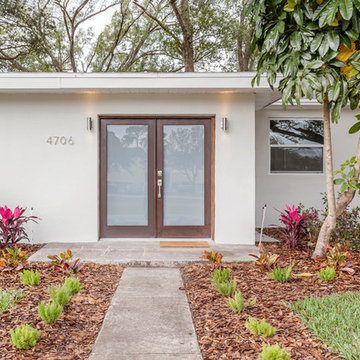
David Sibbitt
Idéer för ett mellanstort 60 tals grått betonghus, med allt i ett plan och platt tak
Idéer för ett mellanstort 60 tals grått betonghus, med allt i ett plan och platt tak
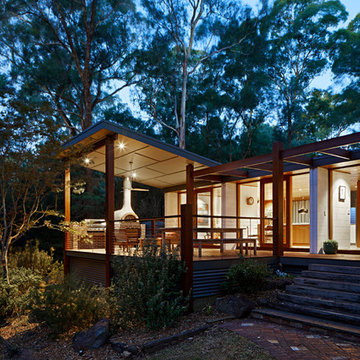
Tatjana Plitt
Inspiration för ett mellanstort retro vitt hus i flera nivåer, med halvvalmat sadeltak och tak i metall
Inspiration för ett mellanstort retro vitt hus i flera nivåer, med halvvalmat sadeltak och tak i metall
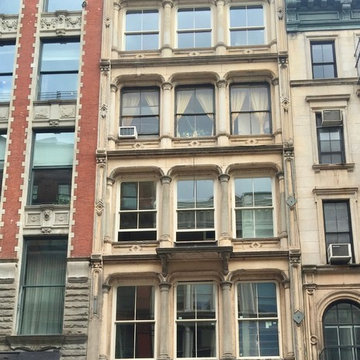
Inspiration för ett mellanstort 60 tals brunt hus, med tre eller fler plan, platt tak och tak i shingel
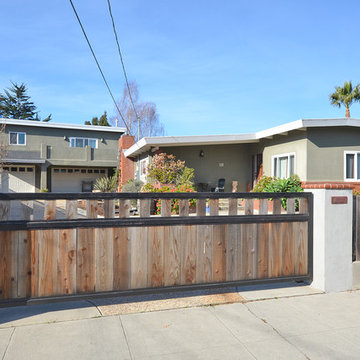
Exterior street view of the newly remodeled mid-century modern style beach house in Santa Cruz, CA.
60 tals inredning av ett mellanstort grått betonghus, med allt i ett plan
60 tals inredning av ett mellanstort grått betonghus, med allt i ett plan
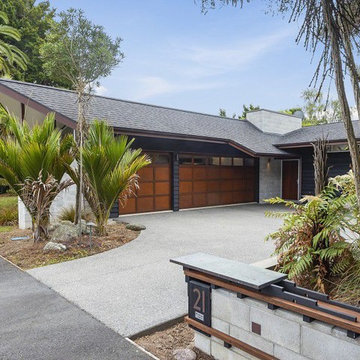
Inspiration för mellanstora 60 tals grå hus, med allt i ett plan, sadeltak och tak i shingel
177 foton på retro betonghus
4
