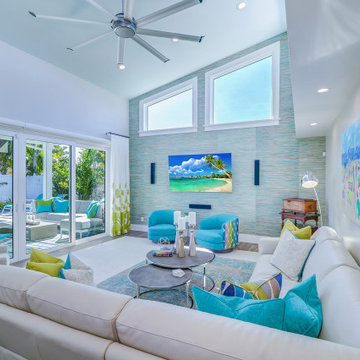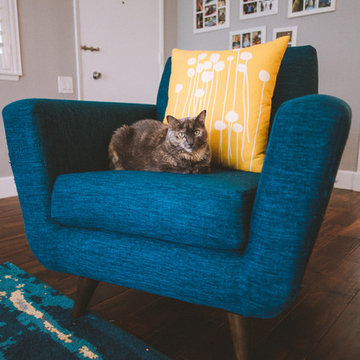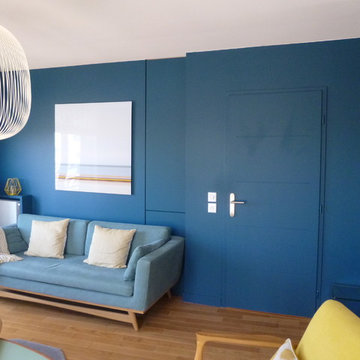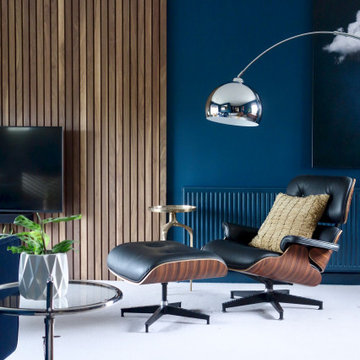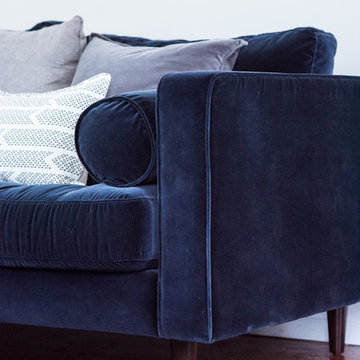506 foton på retro blått sällskapsrum
Sortera efter:
Budget
Sortera efter:Populärt i dag
101 - 120 av 506 foton
Artikel 1 av 3
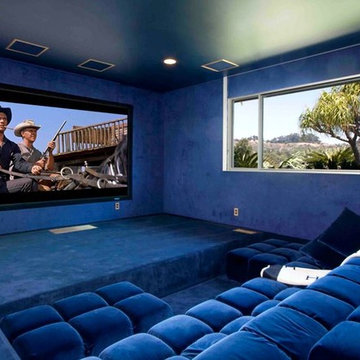
Idéer för ett 60 tals hemmabio, med blå väggar, heltäckningsmatta, projektorduk och blått golv
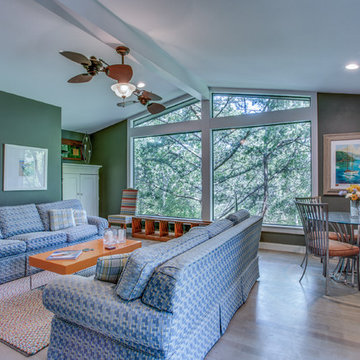
photos: Shoot2Sell
Idéer för mellanstora 50 tals avskilda allrum, med gröna väggar, mellanmörkt trägolv, en väggmonterad TV och brunt golv
Idéer för mellanstora 50 tals avskilda allrum, med gröna väggar, mellanmörkt trägolv, en väggmonterad TV och brunt golv
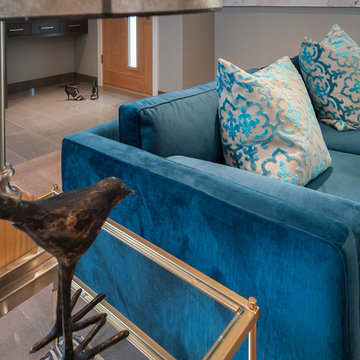
Nader Essa Photography
Inspiration för ett mellanstort retro vardagsrum, med grå väggar
Inspiration för ett mellanstort retro vardagsrum, med grå väggar
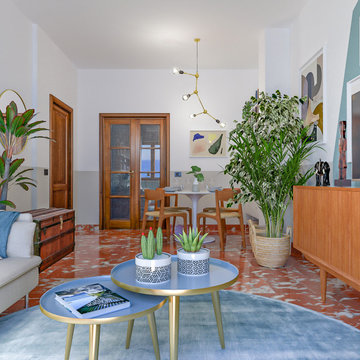
Liadesign
Idéer för att renovera ett litet retro allrum med öppen planlösning, med ett bibliotek, flerfärgade väggar, marmorgolv, en fristående TV och rött golv
Idéer för att renovera ett litet retro allrum med öppen planlösning, med ett bibliotek, flerfärgade väggar, marmorgolv, en fristående TV och rött golv
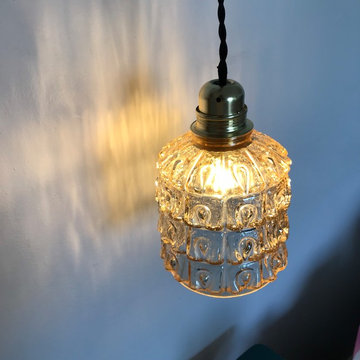
Essaye du montage en suspension pour ce globe. Il sera finalement utilisé comme lampe à poser.
Idéer för att renovera ett retro vardagsrum
Idéer för att renovera ett retro vardagsrum
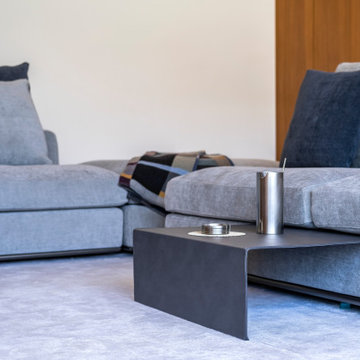
Resource Furniture worked with Turkel Design to furnish Axiom Desert House, a custom-designed, luxury prefab home nestled in sunny Palm Springs. Resource Furniture provided the Square Line Sofa with pull-out end tables; the Raia walnut dining table and Orca dining chairs; the Flex Outdoor modular sofa on the lanai; as well as the Tango Sectional, Swing, and Kali Duo wall beds. These transforming, multi-purpose and small-footprint furniture pieces allow the 1,200-square-foot home to feel and function like one twice the size, without compromising comfort or high-end style. Axiom Desert House made its debut in February 2019 as a Modernism Week Featured Home and gained national attention for its groundbreaking innovations in high-end prefab construction and flexible, sustainable design.
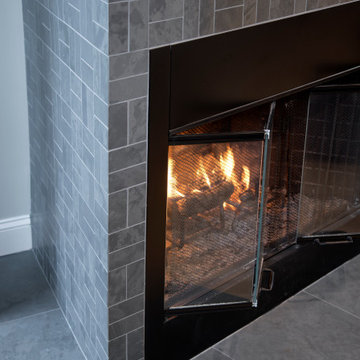
A two-bed, two-bath condo located in the Historic Capitol Hill neighborhood of Washington, DC was reimagined with the clean lined sensibilities and celebration of beautiful materials found in Mid-Century Modern designs. A soothing gray-green color palette sets the backdrop for cherry cabinetry and white oak floors. Specialty lighting, handmade tile, and a slate clad corner fireplace further elevate the space. A new Trex deck with cable railing system connects the home to the outdoors.
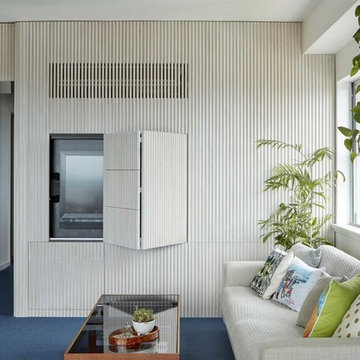
Christopher Frederick Jones
Exempel på ett litet 60 tals allrum med öppen planlösning, med heltäckningsmatta, blått golv, vita väggar och en dold TV
Exempel på ett litet 60 tals allrum med öppen planlösning, med heltäckningsmatta, blått golv, vita väggar och en dold TV
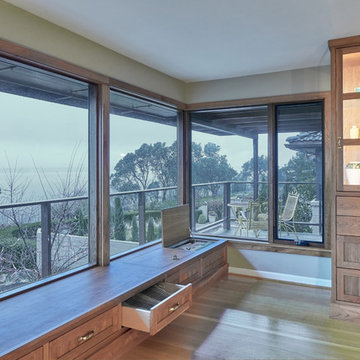
Build: Jackson Design Build. Cabinets: Beech Tree Woodworks. Photo: Dale Lang, NW Architectural Photography
Idéer för ett retro vardagsrum, med beige väggar, ljust trägolv och brunt golv
Idéer för ett retro vardagsrum, med beige väggar, ljust trägolv och brunt golv
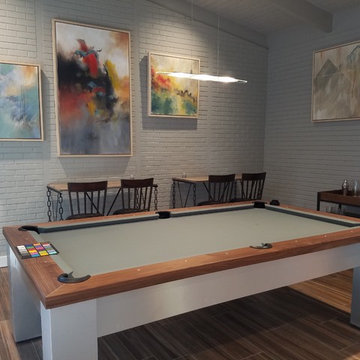
Custom Stainless pool table, modern art, porcelain floors gives comfort and style for today's lifestyles.
Foto på ett mellanstort 60 tals allrum med öppen planlösning, med grå väggar och klinkergolv i porslin
Foto på ett mellanstort 60 tals allrum med öppen planlösning, med grå väggar och klinkergolv i porslin
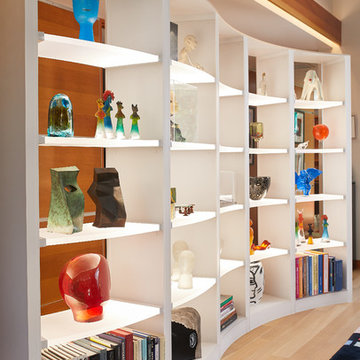
Foto på ett 50 tals allrum med öppen planlösning, med ett bibliotek, beige väggar, ljust trägolv och brunt golv
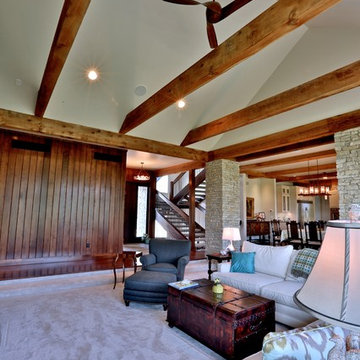
Gina Battaglia, Architect
Myles Beeson, Photographer
60 tals inredning av ett mellanstort avskilt allrum, med vita väggar, heltäckningsmatta, en standard öppen spis, en spiselkrans i sten och en väggmonterad TV
60 tals inredning av ett mellanstort avskilt allrum, med vita väggar, heltäckningsmatta, en standard öppen spis, en spiselkrans i sten och en väggmonterad TV
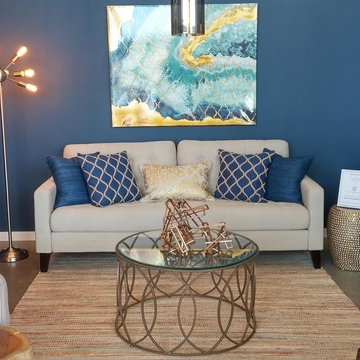
I was chosen to be a designer in this year's Home Show. A competition between two top designers. I was delighted to be chosen this year's winner with my nod to mid-century style.
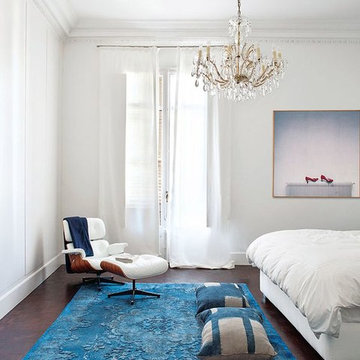
The Manhattan Home Design Lounge Chair and Ottoman is one of the most famous mid-century modern pieces. Its form and functionality have made it one of the most sought after pieces in modern history. This iconic design can be found in popular films, television shows, businesses and in thousands of residences across the globe. Its designers, Charles and ray Eames, had originally intended to give it the look and feel of a well worn first Baseball mitt. It led to the creation of the Manhattan Home Design Lounge Chair and Ottoman, featuring your choice of multiple leather finishes, high density cushions and imported veneers. Whether you are craving that Mad Men look, or are looking to outfit your living room with a modern design, the Manhattan Home Design Lounge Chair is the right choice for you.
Specifications: What makes the Manhattan Home Design Lounge Chair so special? This premium Manhattan Home Design Lounge Chair is the creme de la creme when it comes to style and comfort. Each of our leather options offer an incredibly supple texture, and develops a wonderful softness over time. Knowing that it will only age, like wine makes the lounge chair a brilliant investment for your home or office.
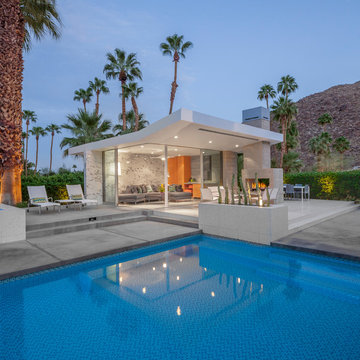
The corner lot at the base of San Jacinto Mountain in the Vista Las Palmas tract in Palm Springs included an altered mid-century residence originally designed by Charles Dubois with a simple, gabled roof originally in the ‘Atomic Ranch’ style and sweeping mountain views to the west and south. The new owners wanted a comprehensive, contemporary, and visually connected redo of both interior and exterior spaces within the property. The project buildout included approximately 600 SF of new interior space including a new freestanding pool pavilion at the southeast corner of the property which anchors the new rear yard pool space and provides needed covered exterior space on the site during the typical hot desert days. Images by Steve King Architectural Photography
506 foton på retro blått sällskapsrum
6




