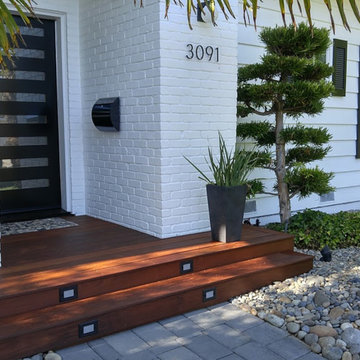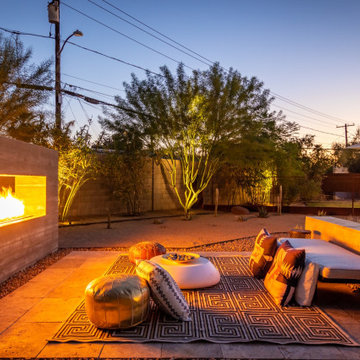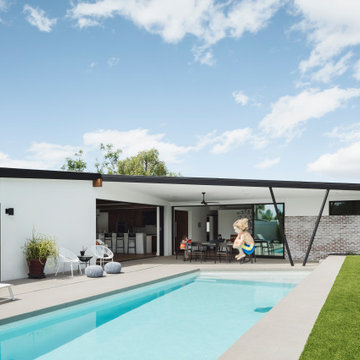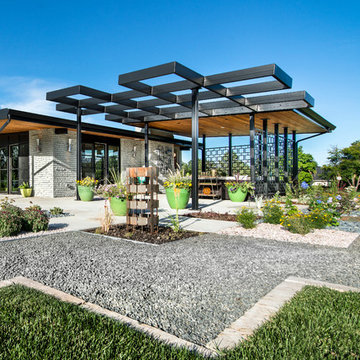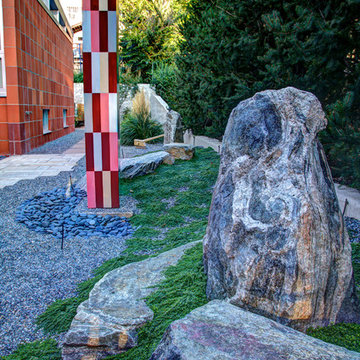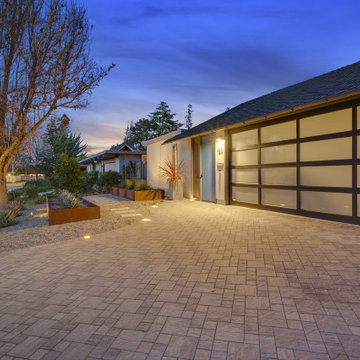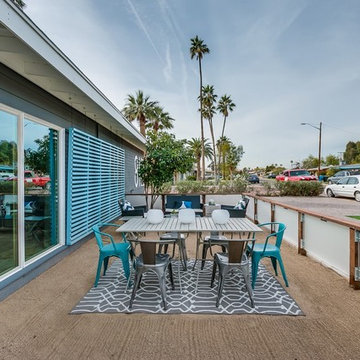Sortera efter:
Budget
Sortera efter:Populärt i dag
41 - 60 av 2 419 foton
Artikel 1 av 3
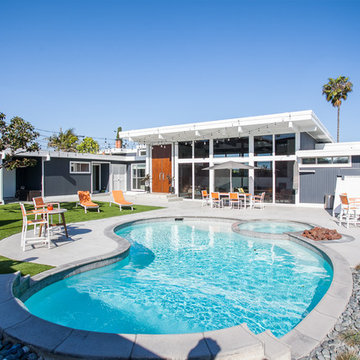
Inredning av en 50 tals njurformad pool på baksidan av huset, med spabad och marksten i betong
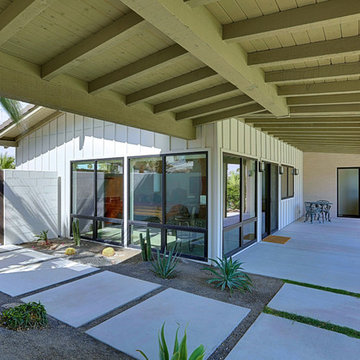
Entry courtyard view into the Mesa Modern compound. View of the casita's glass corner.
Bild på en 50 tals uteplats
Bild på en 50 tals uteplats
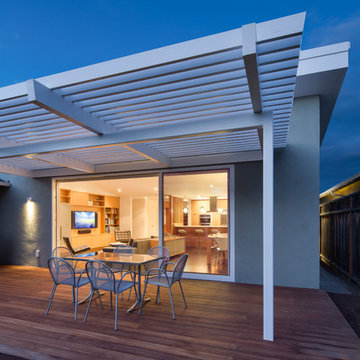
The bottom steel frame of the pergola removes the need for a center post - taking away any visual obstruction and maximizing the patio space.
Photographer: Tyler Chartier
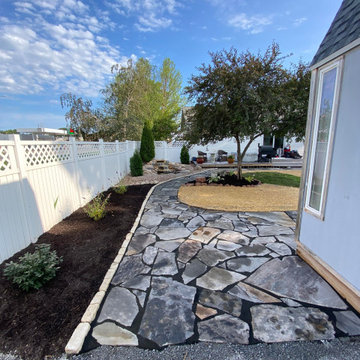
Inspiration för en mellanstor 50 tals gårdsplan i full sol dekorationssten på våren, med naturstensplattor
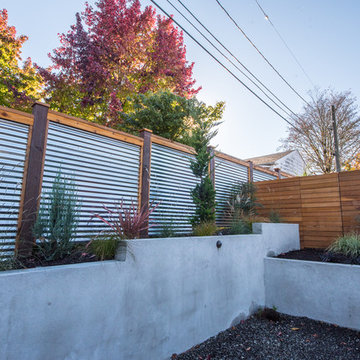
RCMedia
50 tals inredning av en mellanstor trädgård framför huset, med en stödmur och marksten i betong
50 tals inredning av en mellanstor trädgård framför huset, med en stödmur och marksten i betong
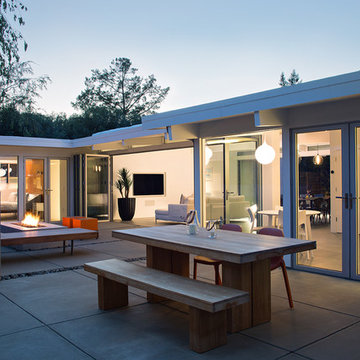
Klopf Architecture, Arterra Landscape Architects, and Flegels Construction updated a classic Eichler open, indoor-outdoor home. Expanding on the original walls of glass and connection to nature that is common in mid-century modern homes. The completely openable walls allow the homeowners to truly open up the living space of the house, transforming it into an open air pavilion, extending the living area outdoors to the private side yards, and taking maximum advantage of indoor-outdoor living opportunities. Taking the concept of borrowed landscape from traditional Japanese architecture, the fountain, concrete bench wall, and natural landscaping bound the indoor-outdoor space. The Truly Open Eichler is a remodeled single-family house in Palo Alto. This 1,712 square foot, 3 bedroom, 2.5 bathroom is located in the heart of the Silicon Valley.
Klopf Architecture Project Team: John Klopf, AIA, Geoff Campen, and Angela Todorova
Landscape Architect: Arterra Landscape Architects
Structural Engineer: Brian Dotson Consulting Engineers
Contractor: Flegels Construction
Photography ©2014 Mariko Reed
Location: Palo Alto, CA
Year completed: 2014
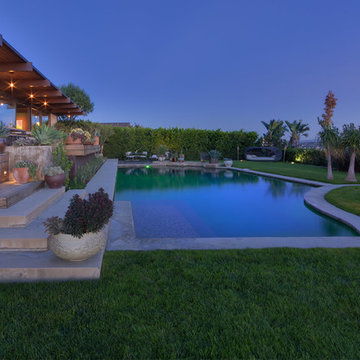
©Teague Hunziker
The Wong House. Architects Buff and Hensman. 1969
Bild på en 50 tals pool
Bild på en 50 tals pool
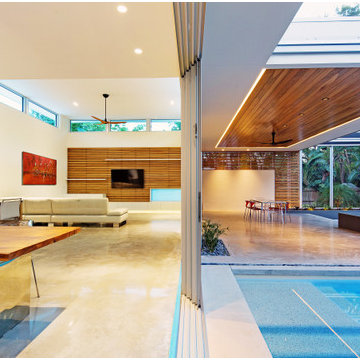
Ryan Gamma Photography
Foto på en stor retro uteplats på baksidan av huset, med en öppen spis, betongplatta och takförlängning
Foto på en stor retro uteplats på baksidan av huset, med en öppen spis, betongplatta och takförlängning
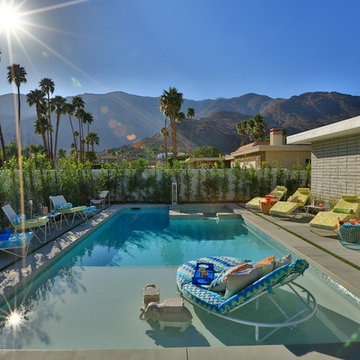
Inspiration för en mellanstor retro rektangulär pool på baksidan av huset, med betongplatta
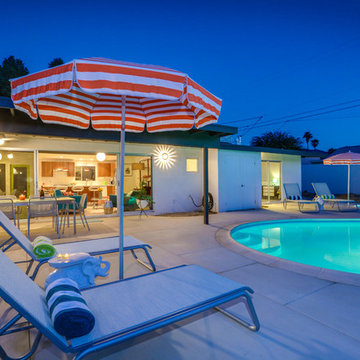
Kelly Peak
Idéer för en mellanstor 60 tals baddamm på baksidan av huset, med marksten i betong
Idéer för en mellanstor 60 tals baddamm på baksidan av huset, med marksten i betong
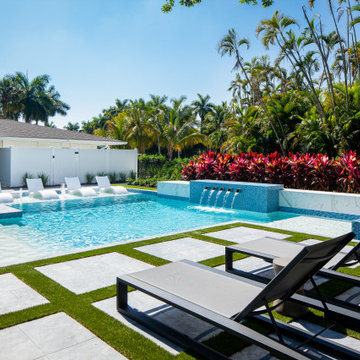
Designed and Built modern pool and spa complete with water features and synthetic turf patio. Tropical landscaping with lots of bright colored foliage.
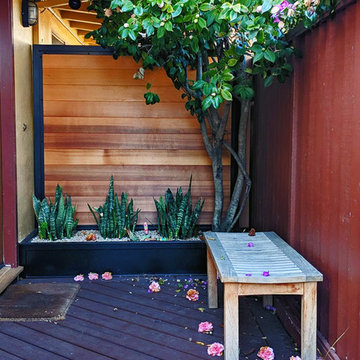
This decorative garden panel was custom fabricated with a steel frame and wood inlay. A flower bed and tree surround were added allowing space for spring colors and herbs. Western Red Cedar was sealed and stained with a rich color to compliment the Satin Black powder coated frame. Designed with the future in mind, the wood can be easily removed by one of our skilled installers if there's any need for refinishing, restyling, or through access.
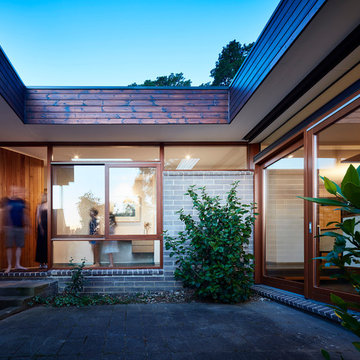
New internal courtyard that allows light to flood into the home. Photograph by Rhiannon Slatter
Bild på en retro gårdsplan, med marksten i betong
Bild på en retro gårdsplan, med marksten i betong
2 419 foton på retro blått utomhusdesign
3






