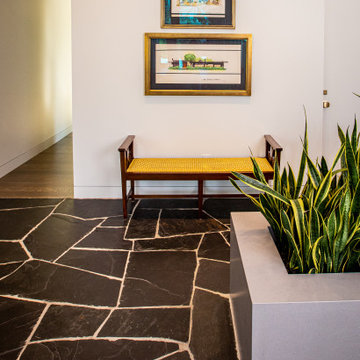945 foton på retro entré, med vita väggar
Sortera efter:
Budget
Sortera efter:Populärt i dag
41 - 60 av 945 foton
Artikel 1 av 3

Midcentury Modern inspired new build home. Color, texture, pattern, interesting roof lines, wood, light!
Idéer för att renovera ett litet 60 tals kapprum, med vita väggar, ljust trägolv, en dubbeldörr, mörk trädörr och brunt golv
Idéer för att renovera ett litet 60 tals kapprum, med vita väggar, ljust trägolv, en dubbeldörr, mörk trädörr och brunt golv
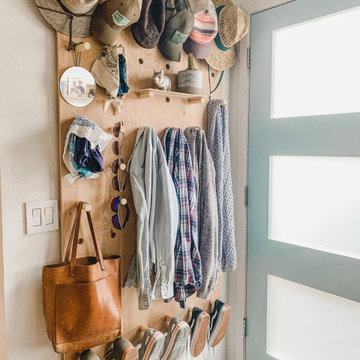
Inredning av en 60 tals liten entré, med vita väggar, en enkeldörr och en blå dörr

Dutton Architects did an extensive renovation of a post and beam mid-century modern house in the canyons of Beverly Hills. The house was brought down to the studs, with new interior and exterior finishes, windows and doors, lighting, etc. A secure exterior door allows the visitor to enter into a garden before arriving at a glass wall and door that leads inside, allowing the house to feel as if the front garden is part of the interior space. Similarly, large glass walls opening to a new rear gardena and pool emphasizes the indoor-outdoor qualities of this house. photos by Undine Prohl

Architect: Richard Holt AIA
Photographer: Cheryle St. Onge
Inredning av en 60 tals mellanstor hall, med vita väggar, skiffergolv, en enkeldörr, glasdörr och grått golv
Inredning av en 60 tals mellanstor hall, med vita väggar, skiffergolv, en enkeldörr, glasdörr och grått golv
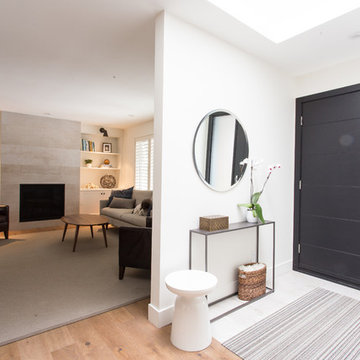
Whether you are coming or going, this foyer is welcoming and the narrow entrance table adds a minimalistic design feel to the space.
Exempel på en liten 60 tals foajé, med vita väggar, ljust trägolv, en enkeldörr och en svart dörr
Exempel på en liten 60 tals foajé, med vita väggar, ljust trägolv, en enkeldörr och en svart dörr

Exempel på ett litet 50 tals kapprum, med vita väggar, klinkergolv i keramik, en enkeldörr, glasdörr och grått golv
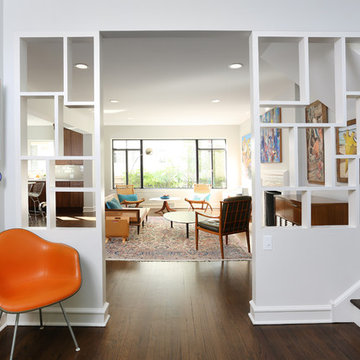
Some elements of the original home were preserved, including this room divider, which artistically separates the foyer from the living room.
Bild på en stor 50 tals foajé, med vita väggar och mellanmörkt trägolv
Bild på en stor 50 tals foajé, med vita väggar och mellanmörkt trägolv
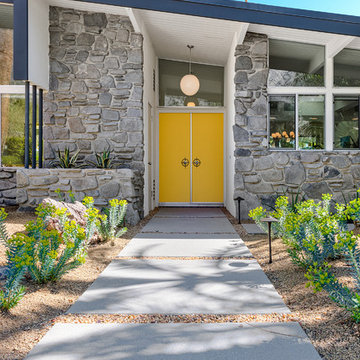
Patrick Ketchum
Idéer för att renovera en mellanstor 50 tals ingång och ytterdörr, med vita väggar, en dubbeldörr och en gul dörr
Idéer för att renovera en mellanstor 50 tals ingång och ytterdörr, med vita väggar, en dubbeldörr och en gul dörr

Inspiration för mellanstora 60 tals foajéer, med vita väggar, brunt golv, en enkeldörr och glasdörr
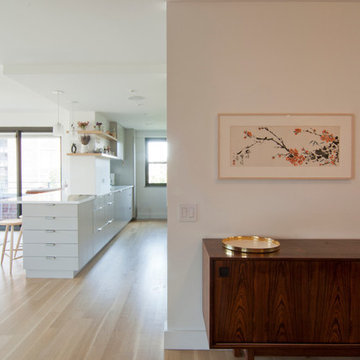
foyer opening up into kitchen and dining. natural quarter sawn white oak solid hardwood flooring, teak mid century danish credenza, kitchen with floating white oak shelves, RBW pendants over kitchen peninsula, farrow and ball elephants breath kitchen cabinets
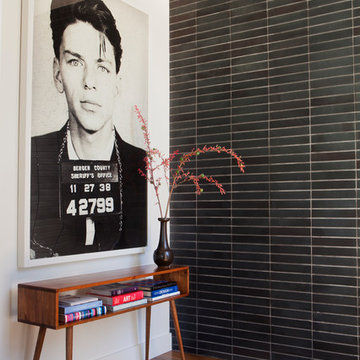
Built on Frank Sinatra’s estate, this custom home was designed to be a fun and relaxing weekend retreat for our clients who live full time in Orange County. As a second home and playing up the mid-century vibe ubiquitous in the desert, we departed from our clients’ more traditional style to create a modern and unique space with the feel of a boutique hotel. Classic mid-century materials were used for the architectural elements and hard surfaces of the home such as walnut flooring and cabinetry, terrazzo stone and straight set brick walls, while the furnishings are a more eclectic take on modern style. We paid homage to “Old Blue Eyes” by hanging a 6’ tall image of his mug shot in the entry.
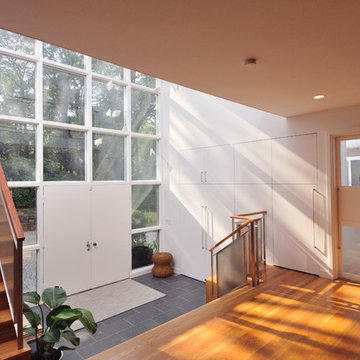
Inspiration för stora 60 tals foajéer, med en dubbeldörr, en vit dörr, vita väggar och klinkergolv i porslin
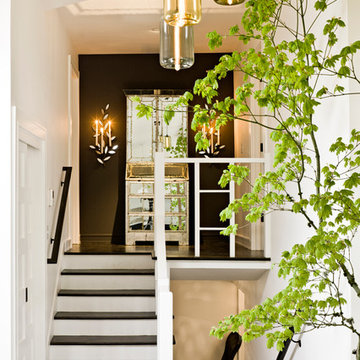
A restrained color palette—ebony floors, white walls, and textiles and tiles in various shades of green—creates a sense of repose.
Bild på en 60 tals entré, med vita väggar
Bild på en 60 tals entré, med vita väggar

New Generation MCM
Location: Lake Oswego, OR
Type: Remodel
Credits
Design: Matthew O. Daby - M.O.Daby Design
Interior design: Angela Mechaley - M.O.Daby Design
Construction: Oregon Homeworks
Photography: KLIK Concepts

Entry way remodeled to incorporate stylish lighting and repurpose an old cabinet into a new welcoming bench.
Bild på en retro entré, med vita väggar, mellanmörkt trägolv och brunt golv
Bild på en retro entré, med vita väggar, mellanmörkt trägolv och brunt golv

Mid-century modern styled black front door.
Bild på en mellanstor 50 tals ingång och ytterdörr, med vita väggar, betonggolv, en dubbeldörr, en svart dörr och beiget golv
Bild på en mellanstor 50 tals ingång och ytterdörr, med vita väggar, betonggolv, en dubbeldörr, en svart dörr och beiget golv
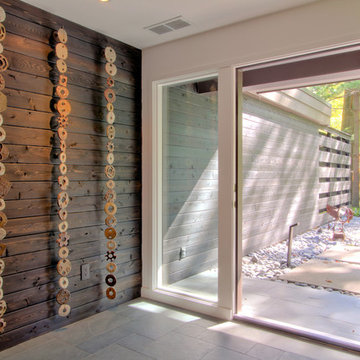
The red accent entry door is 42" wide, with tall sidelights to bring in lots of natural light. The slate multi-format floor tile extends to the covered porch, and the tongue and groove cedar siding flows into the entry to become an accent wall--bringing the outside in and the inside out. Photo by Christopher Wright, CR
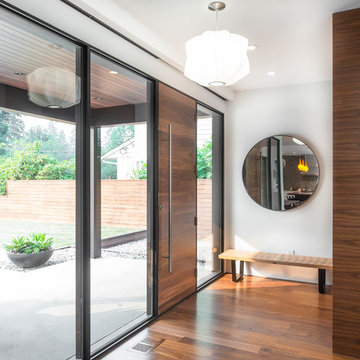
My House Design/Build Team | www.myhousedesignbuild.com | 604-694-6873 | Reuben Krabbe Photography
Foto på en mellanstor retro ingång och ytterdörr, med vita väggar, mellanmörkt trägolv, en enkeldörr, mellanmörk trädörr och brunt golv
Foto på en mellanstor retro ingång och ytterdörr, med vita väggar, mellanmörkt trägolv, en enkeldörr, mellanmörk trädörr och brunt golv

Front Entry,
Tom Holdsworth Photography
The Skywater House on Gibson Island, is defined by its panoramic views of the Magothy River. Sitting atop the highest point of the Island is this 4,000 square foot, whole-house renovation. The design creates a new street presence and light-filled spaces that are complimented by a neutral color palette, textured finishes, and sustainable materials.
945 foton på retro entré, med vita väggar
3
