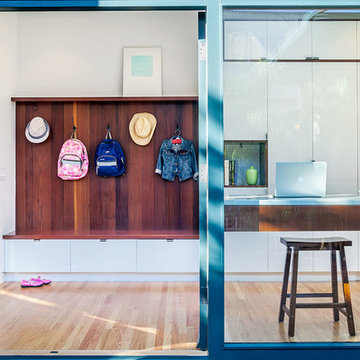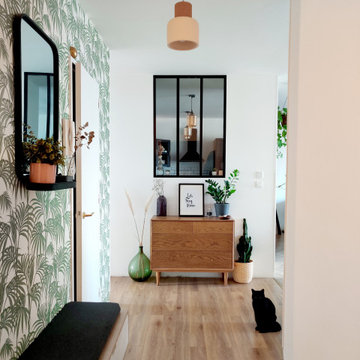945 foton på retro entré, med vita väggar
Sortera efter:
Budget
Sortera efter:Populärt i dag
161 - 180 av 945 foton
Artikel 1 av 3
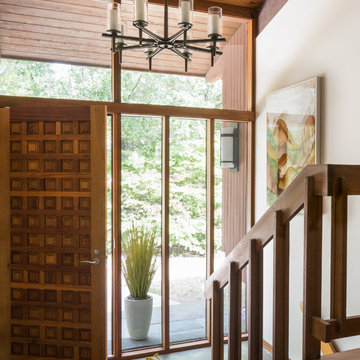
Photo: Kyle Caldwell
Retro inredning av en stor foajé, med vita väggar, ljust trägolv, en enkeldörr och mellanmörk trädörr
Retro inredning av en stor foajé, med vita väggar, ljust trägolv, en enkeldörr och mellanmörk trädörr
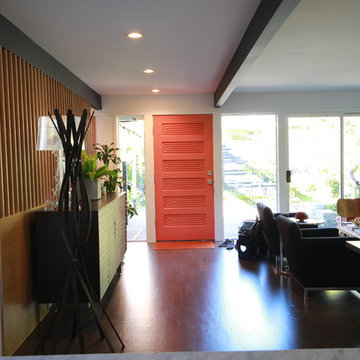
Mid Century Modern Entry Revision
Idéer för att renovera en mellanstor retro foajé, med vita väggar, mörkt trägolv, en enkeldörr, en orange dörr och brunt golv
Idéer för att renovera en mellanstor retro foajé, med vita väggar, mörkt trägolv, en enkeldörr, en orange dörr och brunt golv
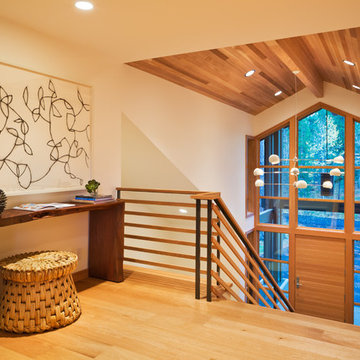
Inredning av en 60 tals mellanstor foajé, med vita väggar, mellanmörkt trägolv, en enkeldörr, mellanmörk trädörr och brunt golv
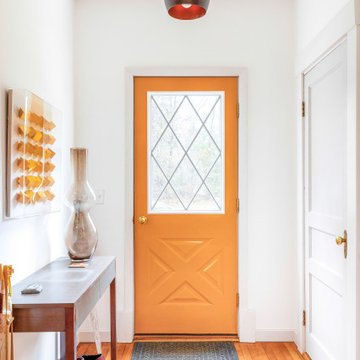
Painting the door in a bright yellow created a warm welcome and set the expectation for entering the home. The color pops throughout the house creating an energizing, yet surprisingly calm feel no matter which room you are in.
The home itself has a golden energy and the pops of yellow both embrace and enhance the incredible light that floods through the windows.
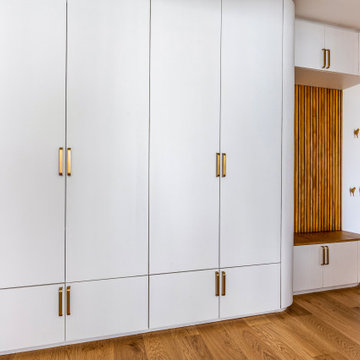
Bild på en mellanstor 60 tals hall, med vita väggar, ljust trägolv, en vit dörr och brunt golv
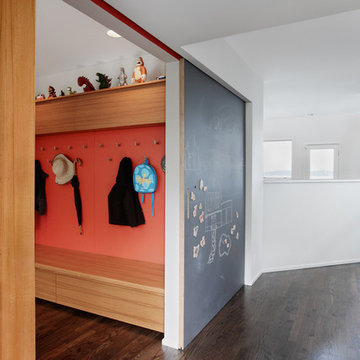
Inspiration för mellanstora 50 tals kapprum, med vita väggar och mörkt trägolv
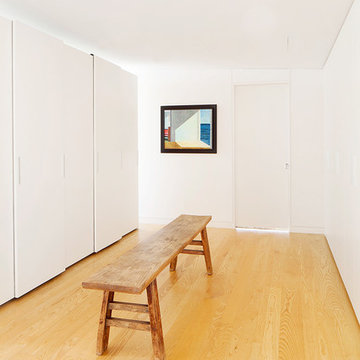
©2014 Kyle Born
Inspiration för retro kapprum, med vita väggar, ljust trägolv och en enkeldörr
Inspiration för retro kapprum, med vita väggar, ljust trägolv och en enkeldörr
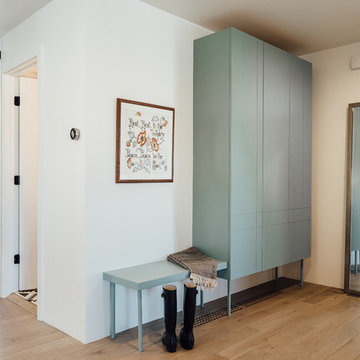
Exempel på ett mellanstort retro kapprum, med vita väggar, ljust trägolv, en enkeldörr och en vit dörr
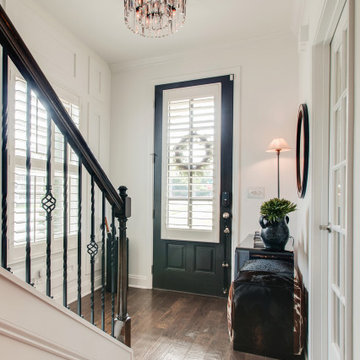
Another view.
Idéer för små 50 tals foajéer, med vita väggar, en enkeldörr och brunt golv
Idéer för små 50 tals foajéer, med vita väggar, en enkeldörr och brunt golv

Hired by the owners to provide interior design services for a complete remodel of a mid-century home in Berkeley Hills, California this family of four’s wishes were to create a home that was inviting, playful, comfortable and modern. Slated with a quirky floor plan that needed a rational design solution we worked extensively with the homeowners to provide interior selections for all finishes, cabinet designs, redesign of the fireplace and custom media cabinet, headboard and platform bed. Hues of walnut, white, gray, blues and citrine yellow were selected to bring an overall inviting and playful modern palette. Regan Baker Design was responsible for construction documents and assited with construction administration to help ensure the designs were well executed. Styling and new furniture was paired to compliment a few existing key pieces, including a commissioned piece of art, side board, dining table, console desk, and of course the breathtaking view of San Francisco's Bay.
Photography by Odessa
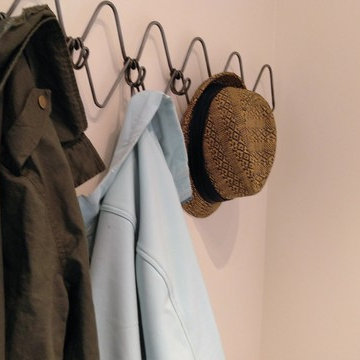
Carrie Case Designs
Inredning av en 50 tals liten ingång och ytterdörr, med vita väggar, betonggolv, en enkeldörr och en blå dörr
Inredning av en 50 tals liten ingång och ytterdörr, med vita väggar, betonggolv, en enkeldörr och en blå dörr

Here is an architecturally built house from the early 1970's which was brought into the new century during this complete home remodel by opening up the main living space with two small additions off the back of the house creating a seamless exterior wall, dropping the floor to one level throughout, exposing the post an beam supports, creating main level on-suite, den/office space, refurbishing the existing powder room, adding a butlers pantry, creating an over sized kitchen with 17' island, refurbishing the existing bedrooms and creating a new master bedroom floor plan with walk in closet, adding an upstairs bonus room off an existing porch, remodeling the existing guest bathroom, and creating an in-law suite out of the existing workshop and garden tool room.
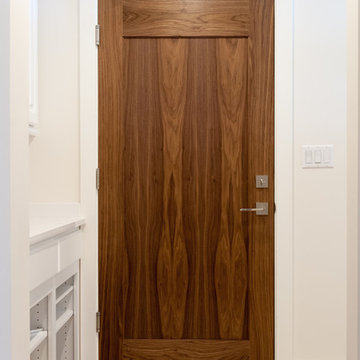
TS6100 In Walnut with White Lami Glass
Bild på ett 60 tals kapprum, med vita väggar, marmorgolv, en enkeldörr och mellanmörk trädörr
Bild på ett 60 tals kapprum, med vita väggar, marmorgolv, en enkeldörr och mellanmörk trädörr

photo by Jeffery Edward Tryon
Inspiration för små 60 tals ingångspartier, med vita väggar, skiffergolv, en pivotdörr, ljus trädörr och grått golv
Inspiration för små 60 tals ingångspartier, med vita väggar, skiffergolv, en pivotdörr, ljus trädörr och grått golv
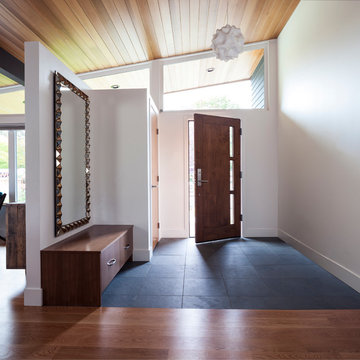
John Granen
Inspiration för en retro foajé, med vita väggar, klinkergolv i keramik, en enkeldörr och mörk trädörr
Inspiration för en retro foajé, med vita väggar, klinkergolv i keramik, en enkeldörr och mörk trädörr
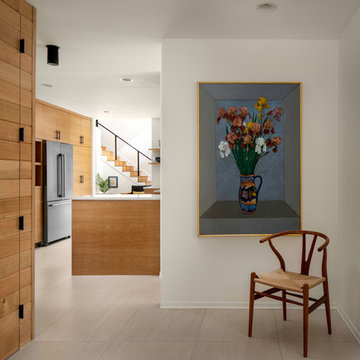
Photo by Caleb Vandermeer Photography
Inredning av en 60 tals liten farstu, med vita väggar, klinkergolv i porslin, en enkeldörr och grått golv
Inredning av en 60 tals liten farstu, med vita väggar, klinkergolv i porslin, en enkeldörr och grått golv
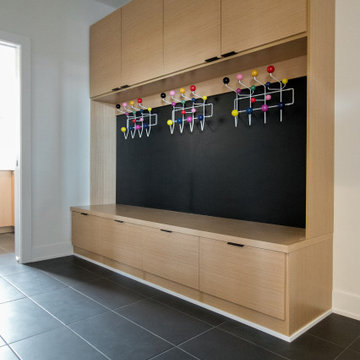
Entryway Lockers are shown in Reconstituted White Oak
Inspiration för 60 tals kapprum, med vita väggar, klinkergolv i porslin och svart golv
Inspiration för 60 tals kapprum, med vita väggar, klinkergolv i porslin och svart golv
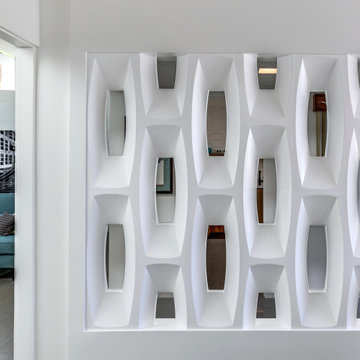
Inspired by the lobby of the iconic Riviera Hotel lobby in Palm Springs, the wall was removed and replaced with a screen block wall that creates a sense of connection to the rest of the house, while still defining the den area.
945 foton på retro entré, med vita väggar
9
