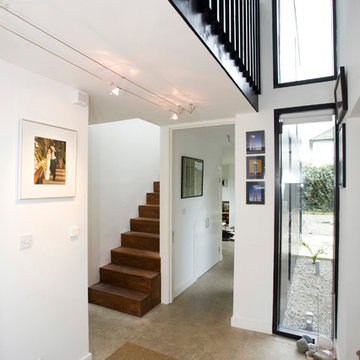945 foton på retro entré, med vita väggar
Sortera efter:
Budget
Sortera efter:Populärt i dag
241 - 260 av 945 foton
Artikel 1 av 3
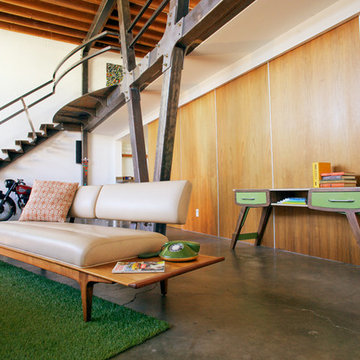
Design and Fabrication of Contemporary table for Entry.
Inspiration för en stor 60 tals foajé, med vita väggar, betonggolv och grått golv
Inspiration för en stor 60 tals foajé, med vita väggar, betonggolv och grått golv

Entryway console
Idéer för små 60 tals ingångspartier, med vita väggar, ljust trägolv, en enkeldörr, en vit dörr och brunt golv
Idéer för små 60 tals ingångspartier, med vita väggar, ljust trägolv, en enkeldörr, en vit dörr och brunt golv
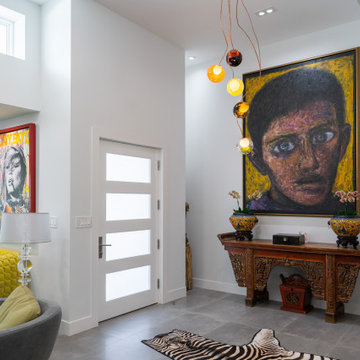
Front entrance of mid century modern home.
Exempel på en mellanstor 50 tals ingång och ytterdörr, med vita väggar, en vit dörr och grått golv
Exempel på en mellanstor 50 tals ingång och ytterdörr, med vita väggar, en vit dörr och grått golv
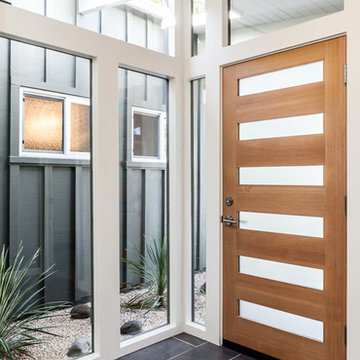
Travis Turner Photography
Bild på en mellanstor retro foajé, med vita väggar, klinkergolv i keramik, en enkeldörr och mellanmörk trädörr
Bild på en mellanstor retro foajé, med vita väggar, klinkergolv i keramik, en enkeldörr och mellanmörk trädörr
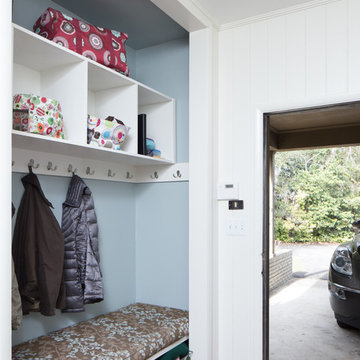
Tommy Daspit Photographer
Idéer för att renovera ett mellanstort 50 tals kapprum, med vita väggar och mellanmörkt trägolv
Idéer för att renovera ett mellanstort 50 tals kapprum, med vita väggar och mellanmörkt trägolv
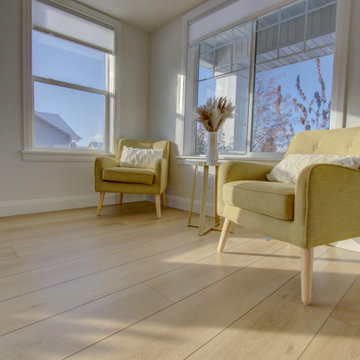
A classic select grade natural oak. Timeless and versatile. With the Modin Collection, we have raised the bar on luxury vinyl plank. The result is a new standard in resilient flooring. Modin offers true embossed in register texture, a low sheen level, a rigid SPC core, an industry-leading wear layer, and so much more.
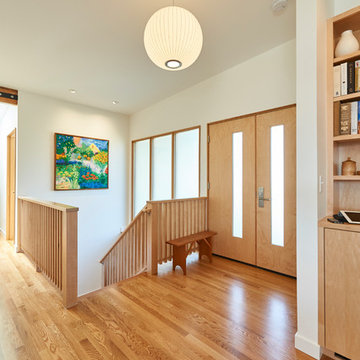
Inredning av en 60 tals mellanstor foajé, med vita väggar, mellanmörkt trägolv, en dubbeldörr och ljus trädörr
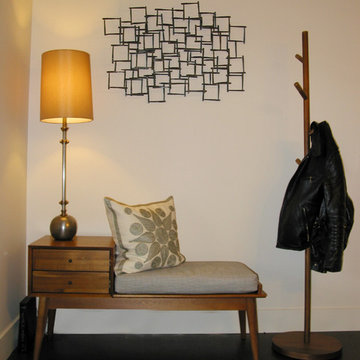
The entry bench is a small, danish modern style bench with two drawers. This vignette is arranged with a beaded, decorative pillow from Jonathan Adler, MCM metal wall relief from Arteriors, and tall, brass table lamp also from Arteriors. Downtown High Rise Apartment, Cirrus, Seattle, WA. Belltown Design. Photography by Paula McHugh
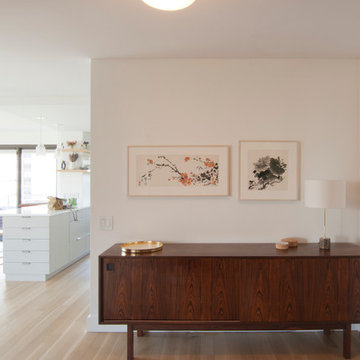
foyer opening up into kitchen and dining. natural quarter sawn white oak solid hardwood flooring, teak mid century danish credenza, kitchen with floating white oak shelves, RBW pendants over kitchen peninsula, farrow and ball elephants breath kitchen cabinets
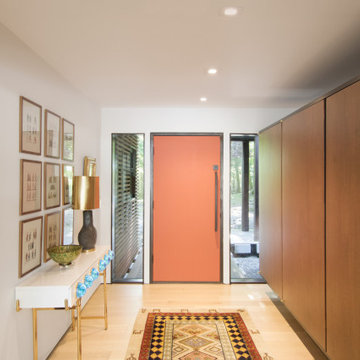
The formal foyer, entered from the covered walkway, is geared towards guests. The built-ins here were the only ones in the home viable for salvage, and were retained from the original design.
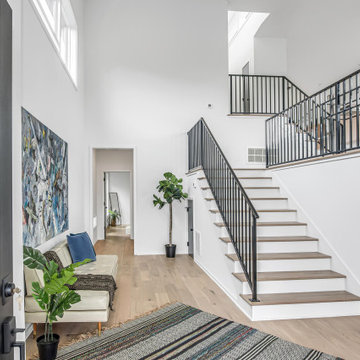
Designed around the sunset downtown views from the living room with open-concept living, the split-level layout provides gracious spaces for entertaining, and privacy for family members to pursue distinct pursuits.
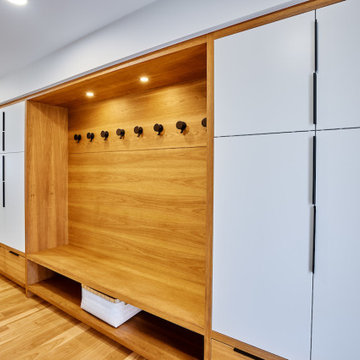
The front entry is opened up and unique storage cabinetry is added to handle clothing, shoes and pantry storage for the kitchen. Design and construction by Meadowlark Design + Build in Ann Arbor, Michigan. Professional photography by Sean Carter.
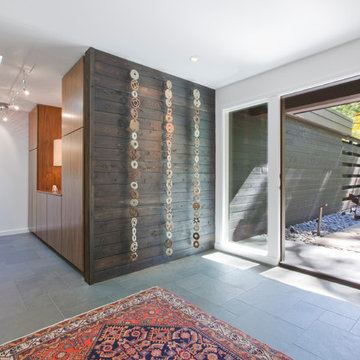
Midcentury Inside-Out Entry Wall brings outside inside - Architecture: HAUS | Architecture For Modern Lifestyles - Interior Architecture: HAUS with Design Studio Vriesman, General Contractor: Wrightworks, Landscape Architecture: A2 Design, Photography: HAUS
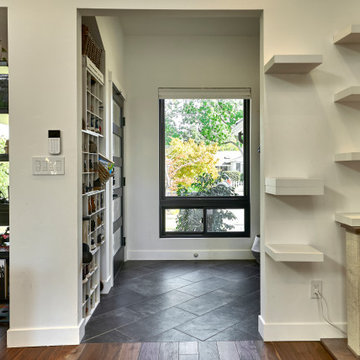
We wish we could say this was a birds eye view of the cat's climbing shelves.... In the background is the entry with its copious shoe storage.
Idéer för små 60 tals foajéer, med vita väggar, klinkergolv i porslin, en enkeldörr, en svart dörr och grått golv
Idéer för små 60 tals foajéer, med vita väggar, klinkergolv i porslin, en enkeldörr, en svart dörr och grått golv
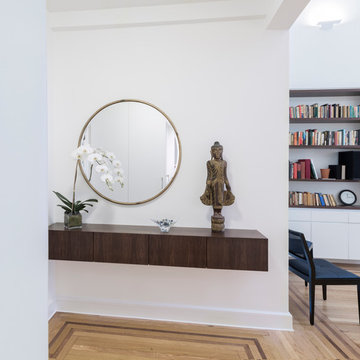
Bild på en stor 50 tals hall, med vita väggar, ljust trägolv, en enkeldörr och mörk trädörr
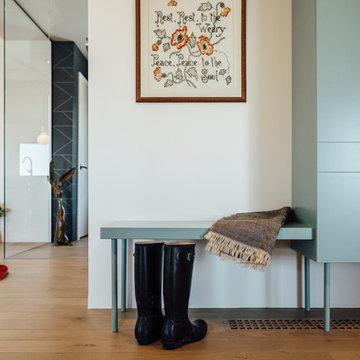
Foto på ett mellanstort 50 tals kapprum, med vita väggar, ljust trägolv, en enkeldörr och en vit dörr

Our Austin studio decided to go bold with this project by ensuring that each space had a unique identity in the Mid-Century Modern style bathroom, butler's pantry, and mudroom. We covered the bathroom walls and flooring with stylish beige and yellow tile that was cleverly installed to look like two different patterns. The mint cabinet and pink vanity reflect the mid-century color palette. The stylish knobs and fittings add an extra splash of fun to the bathroom.
The butler's pantry is located right behind the kitchen and serves multiple functions like storage, a study area, and a bar. We went with a moody blue color for the cabinets and included a raw wood open shelf to give depth and warmth to the space. We went with some gorgeous artistic tiles that create a bold, intriguing look in the space.
In the mudroom, we used siding materials to create a shiplap effect to create warmth and texture – a homage to the classic Mid-Century Modern design. We used the same blue from the butler's pantry to create a cohesive effect. The large mint cabinets add a lighter touch to the space.
---
Project designed by the Atomic Ranch featured modern designers at Breathe Design Studio. From their Austin design studio, they serve an eclectic and accomplished nationwide clientele including in Palm Springs, LA, and the San Francisco Bay Area.
For more about Breathe Design Studio, see here: https://www.breathedesignstudio.com/
To learn more about this project, see here: https://www.breathedesignstudio.com/atomic-ranch

Split level entry open to living spaces above and entertainment spaces at the lower level.
Idéer för mellanstora 50 tals foajéer, med vita väggar, mellanmörkt trägolv, en enkeldörr och ljus trädörr
Idéer för mellanstora 50 tals foajéer, med vita väggar, mellanmörkt trägolv, en enkeldörr och ljus trädörr
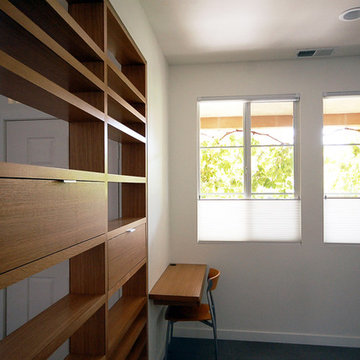
A custom oak divider and slat wall system provides a sense of enclosure, while providing storage for small items at the entry, as well as a built-in desk at the kitchen, with a hidden drawer for charging devices.
945 foton på retro entré, med vita väggar
13
