945 foton på retro entré, med vita väggar
Sortera efter:
Budget
Sortera efter:Populärt i dag
221 - 240 av 945 foton
Artikel 1 av 3
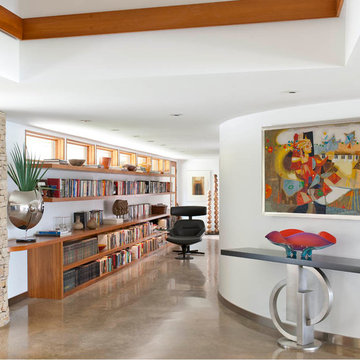
Danny Piassick
Idéer för att renovera en mellanstor retro foajé, med vita väggar, betonggolv, en dubbeldörr, mellanmörk trädörr och grått golv
Idéer för att renovera en mellanstor retro foajé, med vita väggar, betonggolv, en dubbeldörr, mellanmörk trädörr och grått golv
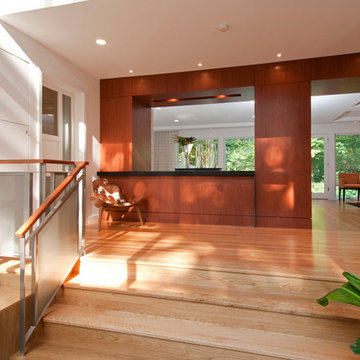
60 tals inredning av en stor foajé, med vita väggar, mellanmörkt trägolv, en dubbeldörr och en vit dörr
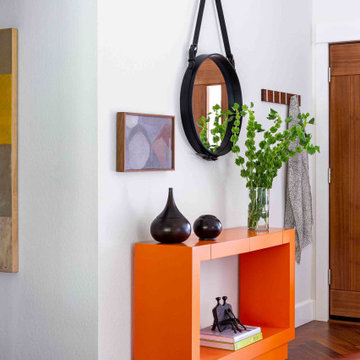
Idéer för retro entréer, med vita väggar, en enkeldörr och mellanmörk trädörr
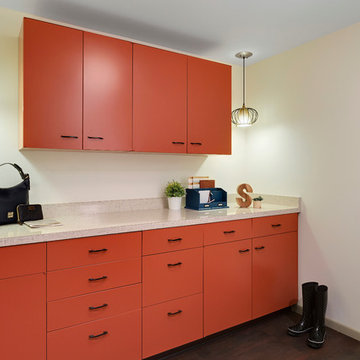
This room was previously a space left unfinished by the original homeowners. We finished off the framing and sheetrock to create a nook for the clients to use as they enter the home from their Garage.
We used a portion of the original upper cabinets from the Kitchen for the garage entry room, as well as a blend of the additional steel cabinets sourced from another Kitchen out of state. We arranged them just so, and with two filler strips the lower cabinets became a perfect fit. The pendants were originally flush mount fixtures in the upper hallway and we had them restrung so that they could hang on either side of the upper cabinets. The flooring was also replaced with LVT and it transitions into the amazing original Terrazzo in the hallway.
Spacecrafting Photgraphy
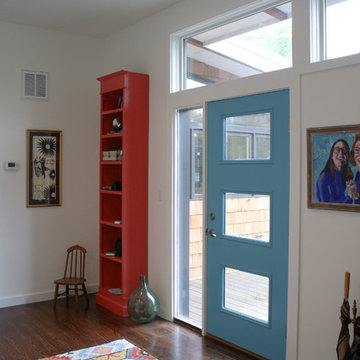
We've created a new Entry/Mudroom In this home. Architect provided transom windows to add light. Not a lot of Glitz and Glam but the functional space the client was looking for.....with a few pops of color.
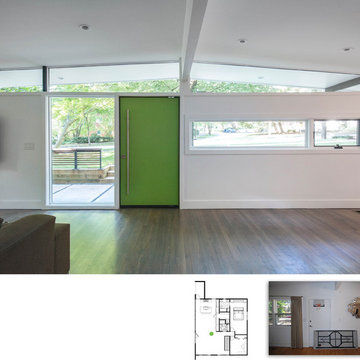
Photo: Fredrik Brauer. The horizontal windows help provide a view of the street and a sense of context.
Bild på en mellanstor 50 tals ingång och ytterdörr, med vita väggar, en pivotdörr och en grön dörr
Bild på en mellanstor 50 tals ingång och ytterdörr, med vita väggar, en pivotdörr och en grön dörr

The new owners of this 1974 Post and Beam home originally contacted us for help furnishing their main floor living spaces. But it wasn’t long before these delightfully open minded clients agreed to a much larger project, including a full kitchen renovation. They were looking to personalize their “forever home,” a place where they looked forward to spending time together entertaining friends and family.
In a bold move, we proposed teal cabinetry that tied in beautifully with their ocean and mountain views and suggested covering the original cedar plank ceilings with white shiplap to allow for improved lighting in the ceilings. We also added a full height panelled wall creating a proper front entrance and closing off part of the kitchen while still keeping the space open for entertaining. Finally, we curated a selection of custom designed wood and upholstered furniture for their open concept living spaces and moody home theatre room beyond.
This project is a Top 5 Finalist for Western Living Magazine's 2021 Home of the Year.
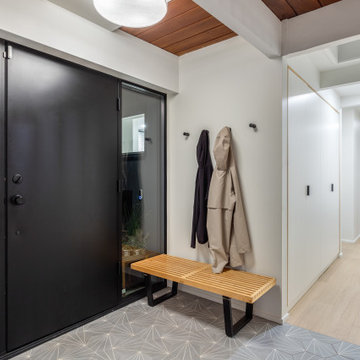
Front entry area with custom tiles from Sweden tying in nicely with engineered white oak flooring.
Exempel på en mellanstor 60 tals foajé, med vita väggar, klinkergolv i porslin, en enkeldörr, en svart dörr och grått golv
Exempel på en mellanstor 60 tals foajé, med vita väggar, klinkergolv i porslin, en enkeldörr, en svart dörr och grått golv
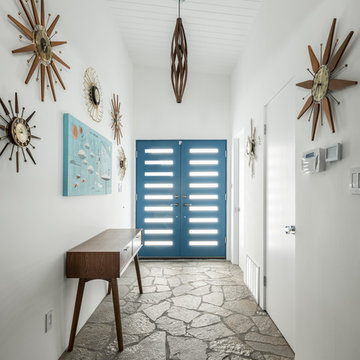
Entry displaying vintage accessories to highlight Mid Century Modern history of the home
Idéer för mellanstora retro ingångspartier, med vita väggar, skiffergolv, en dubbeldörr, en blå dörr och flerfärgat golv
Idéer för mellanstora retro ingångspartier, med vita väggar, skiffergolv, en dubbeldörr, en blå dörr och flerfärgat golv

The front entry is opened up and unique storage cabinetry is added to handle clothing, shoes and pantry storage for the kitchen. Design and construction by Meadowlark Design + Build in Ann Arbor, Michigan. Professional photography by Sean Carter.
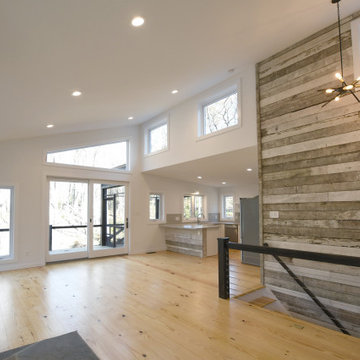
View of the great room from the front door entryway of this modern country home in Ulster County, NY.
Foto på en mellanstor 50 tals foajé, med vita väggar, ljust trägolv, en enkeldörr och en vit dörr
Foto på en mellanstor 50 tals foajé, med vita väggar, ljust trägolv, en enkeldörr och en vit dörr
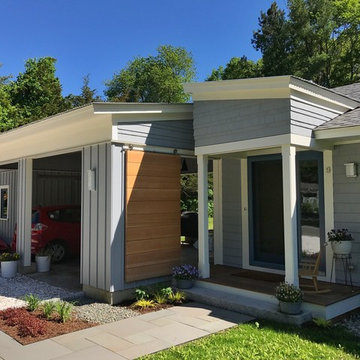
Constructed in two phases, this renovation, with a few small additions, touched nearly every room in this late ‘50’s ranch house. The owners raised their family within the original walls and love the house’s location, which is not far from town and also borders conservation land. But they didn’t love how chopped up the house was and the lack of exposure to natural daylight and views of the lush rear woods. Plus, they were ready to de-clutter for a more stream-lined look. As a result, KHS collaborated with them to create a quiet, clean design to support the lifestyle they aspire to in retirement.
To transform the original ranch house, KHS proposed several significant changes that would make way for a number of related improvements. Proposed changes included the removal of the attached enclosed breezeway (which had included a stair to the basement living space) and the two-car garage it partially wrapped, which had blocked vital eastern daylight from accessing the interior. Together the breezeway and garage had also contributed to a long, flush front façade. In its stead, KHS proposed a new two-car carport, attached storage shed, and exterior basement stair in a new location. The carport is bumped closer to the street to relieve the flush front facade and to allow access behind it to eastern daylight in a relocated rear kitchen. KHS also proposed a new, single, more prominent front entry, closer to the driveway to replace the former secondary entrance into the dark breezeway and a more formal main entrance that had been located much farther down the facade and curiously bordered the bedroom wing.
Inside, low ceilings and soffits in the primary family common areas were removed to create a cathedral ceiling (with rod ties) over a reconfigured semi-open living, dining, and kitchen space. A new gas fireplace serving the relocated dining area -- defined by a new built-in banquette in a new bay window -- was designed to back up on the existing wood-burning fireplace that continues to serve the living area. A shared full bath, serving two guest bedrooms on the main level, was reconfigured, and additional square footage was captured for a reconfigured master bathroom off the existing master bedroom. A new whole-house color palette, including new finishes and new cabinetry, complete the transformation. Today, the owners enjoy a fresh and airy re-imagining of their familiar ranch house.
Photos by Katie Hutchison
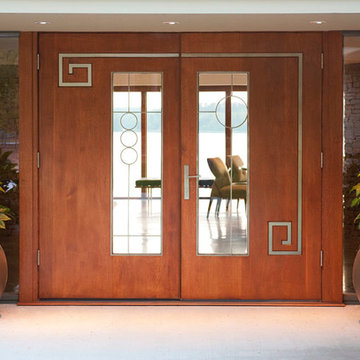
Danny Piassick
Inspiration för en mellanstor 60 tals ingång och ytterdörr, med en dubbeldörr, mellanmörk trädörr, betonggolv, vita väggar och grått golv
Inspiration för en mellanstor 60 tals ingång och ytterdörr, med en dubbeldörr, mellanmörk trädörr, betonggolv, vita väggar och grått golv

Idéer för en stor retro foajé, med vita väggar, ljust trägolv, en enkeldörr, en blå dörr och brunt golv
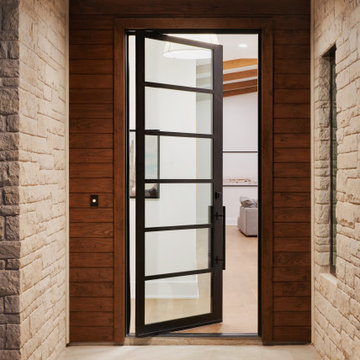
Inredning av en 60 tals mellanstor ingång och ytterdörr, med en pivotdörr, metalldörr, vita väggar och mellanmörkt trägolv
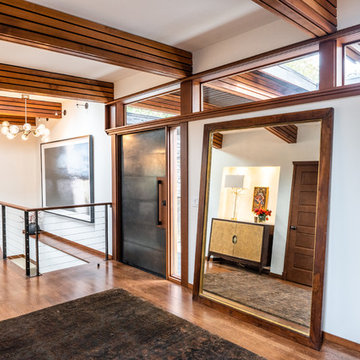
Foto på en 60 tals foajé, med vita väggar, mörkt trägolv, en enkeldörr, en svart dörr och brunt golv
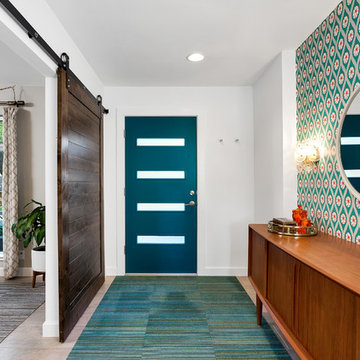
Custom entry with 48" barn door, mid century wallpaper, and the owner's gorgeous 1950's credenza
Inspiration för en mellanstor 50 tals foajé, med vita väggar, klinkergolv i porslin, en enkeldörr och en blå dörr
Inspiration för en mellanstor 50 tals foajé, med vita väggar, klinkergolv i porslin, en enkeldörr och en blå dörr
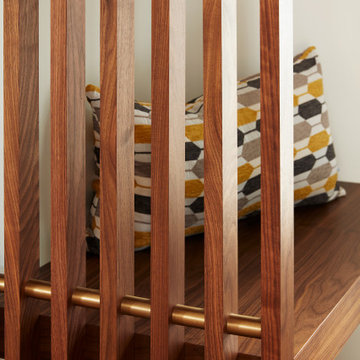
A floating walnut bench thoughtfully paired with a stylish slatted flyover wall, all elegantly supported by brass rods that provide a distinctive and accentuated detail to this ensemble
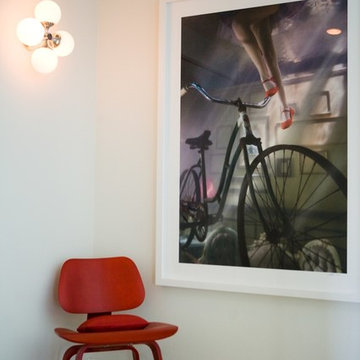
Rachel Thurston
Inspiration för mellanstora 60 tals foajéer, med vita väggar, terrazzogolv och beiget golv
Inspiration för mellanstora 60 tals foajéer, med vita väggar, terrazzogolv och beiget golv
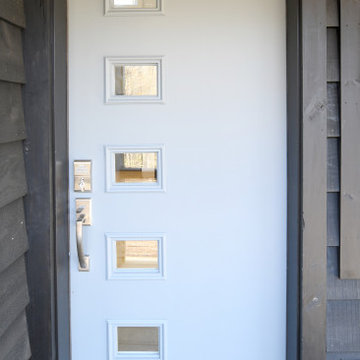
Mid-century modern front door.
Idéer för att renovera en mellanstor retro ingång och ytterdörr, med vita väggar, ljust trägolv, en enkeldörr och en vit dörr
Idéer för att renovera en mellanstor retro ingång och ytterdörr, med vita väggar, ljust trägolv, en enkeldörr och en vit dörr
945 foton på retro entré, med vita väggar
12